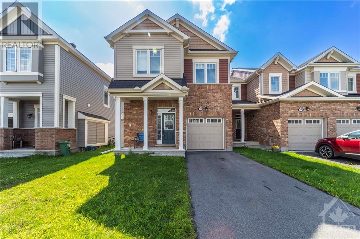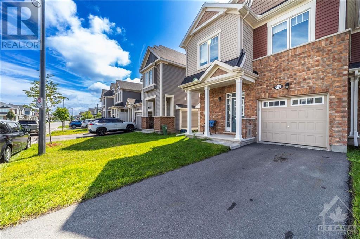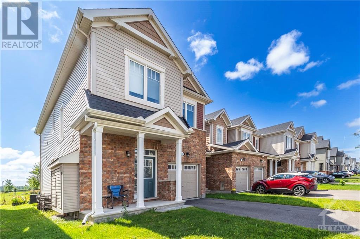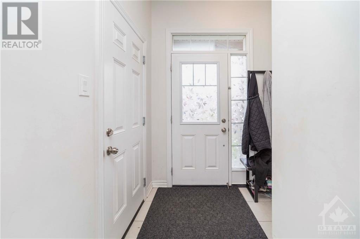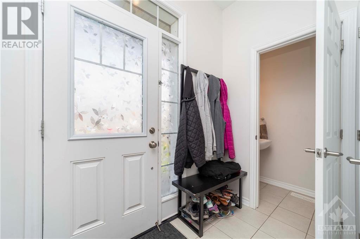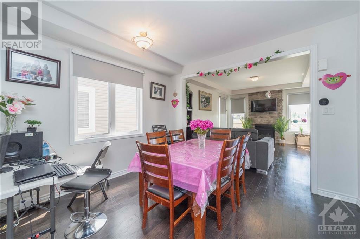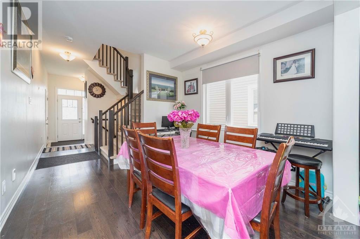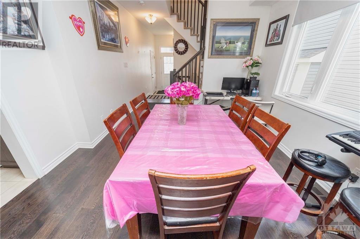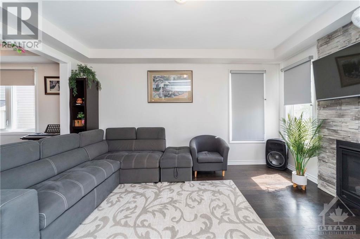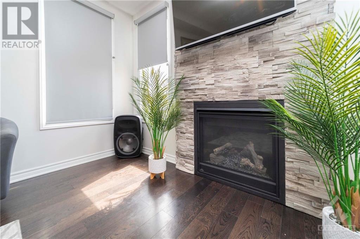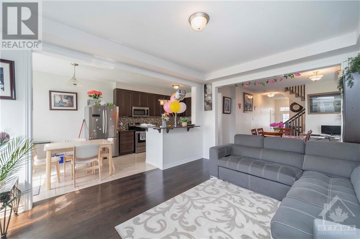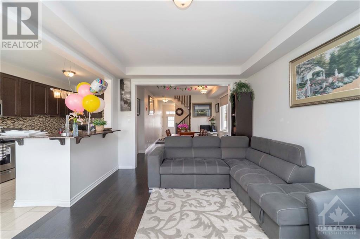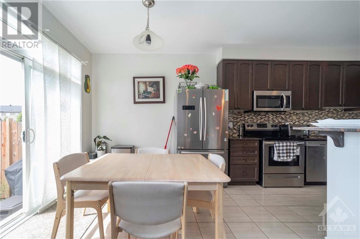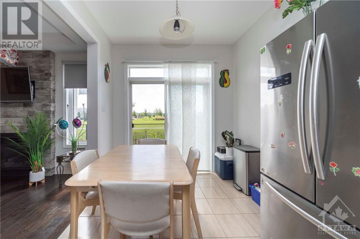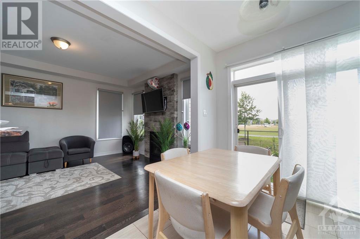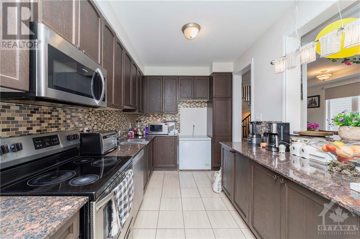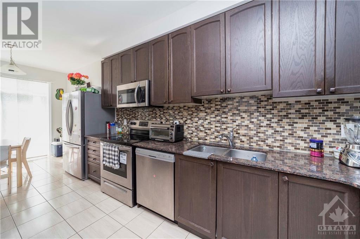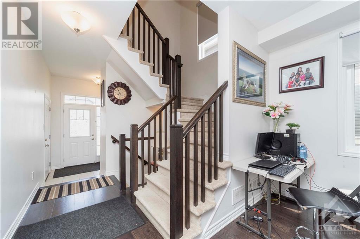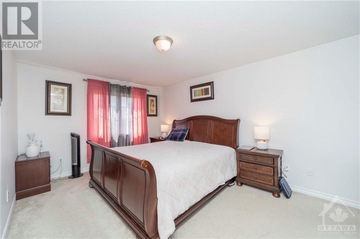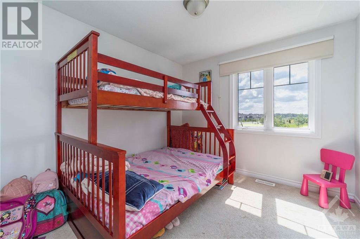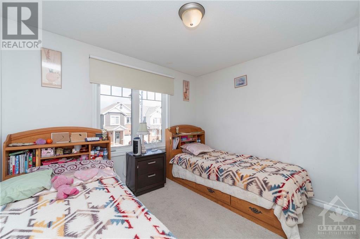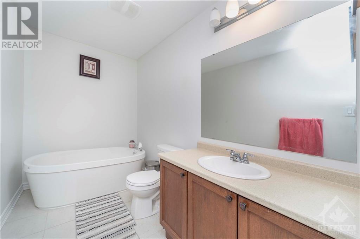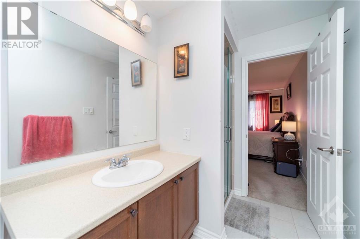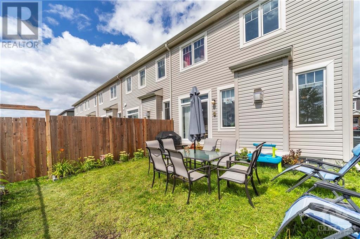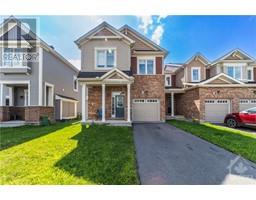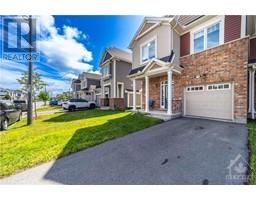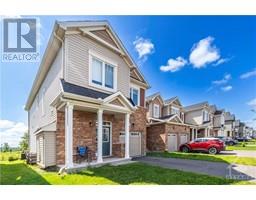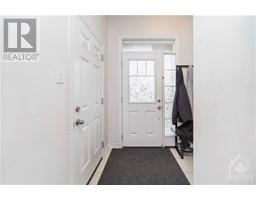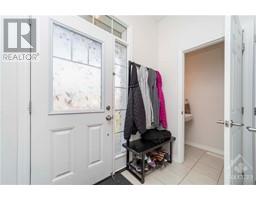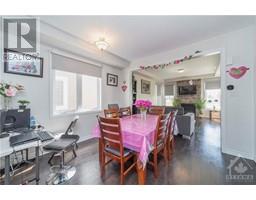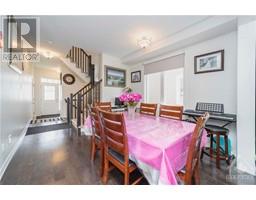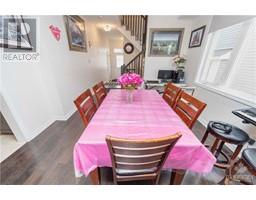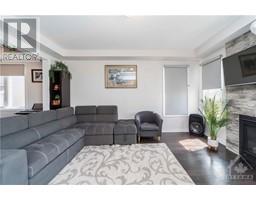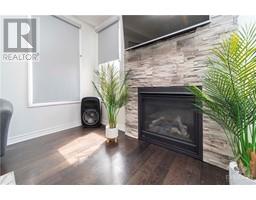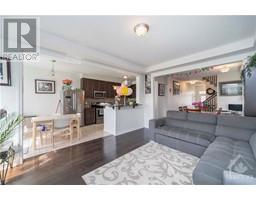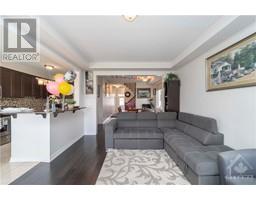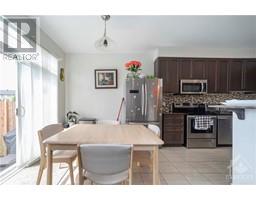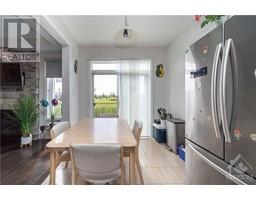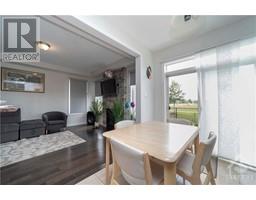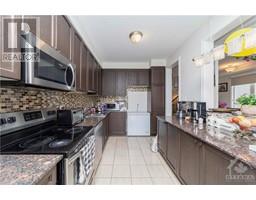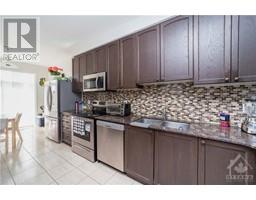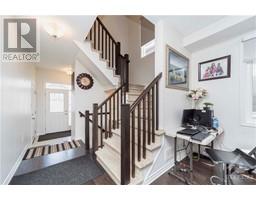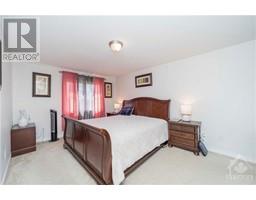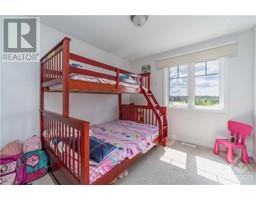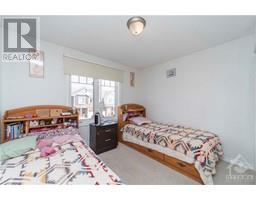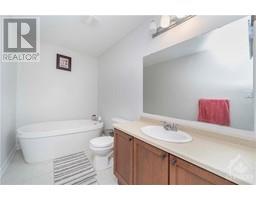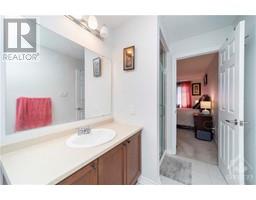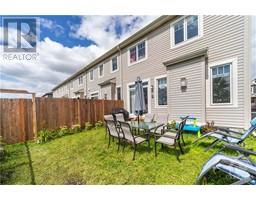212 Willow Aster Circle Ottawa, Ontario K4A 1C9
$667,900
Welcome to this NO REAR NEIGHBOURS, backs onto George Dassyilva Park end-unit four-bedroom townhome. This beautiful home offers an Open concept living space with hardwood flooring throughout the main level, natural light, a stunning accent wall fireplace with windows on each side, and a gorgeous view of the park. The chef's kitchen has plenty of cabinets, steel stainless appliances, and Granite countertops in the kitchen and on the Island. The second level offers a primary bedroom with a 4-piece ensuite and walking closet, 3 other bedrooms and a full bathroom. The laundry is conveniently situated on the second level, with the option to move to the basement. The excellent-sized basement with rough-in for bath and plenty of storage space is waiting for your personal touch. (id:50133)
Property Details
| MLS® Number | 1362447 |
| Property Type | Single Family |
| Neigbourhood | Avalon West |
| Amenities Near By | Public Transit, Recreation Nearby, Shopping |
| Community Features | Family Oriented |
| Features | Automatic Garage Door Opener |
| Parking Space Total | 3 |
Building
| Bathroom Total | 3 |
| Bedrooms Above Ground | 4 |
| Bedrooms Total | 4 |
| Appliances | Refrigerator, Dishwasher, Dryer, Hood Fan, Microwave Range Hood Combo, Stove, Washer |
| Basement Development | Unfinished |
| Basement Type | Full (unfinished) |
| Constructed Date | 2018 |
| Construction Material | Masonry |
| Cooling Type | Central Air Conditioning |
| Exterior Finish | Brick, Siding |
| Flooring Type | Mixed Flooring, Hardwood |
| Foundation Type | Poured Concrete |
| Half Bath Total | 1 |
| Heating Fuel | Natural Gas |
| Heating Type | Forced Air |
| Stories Total | 2 |
| Type | Row / Townhouse |
| Utility Water | Municipal Water |
Parking
| Attached Garage | |
| Surfaced |
Land
| Acreage | No |
| Land Amenities | Public Transit, Recreation Nearby, Shopping |
| Sewer | Municipal Sewage System |
| Size Depth | 82 Ft |
| Size Frontage | 26 Ft ,9 In |
| Size Irregular | 26.77 Ft X 82.02 Ft |
| Size Total Text | 26.77 Ft X 82.02 Ft |
| Zoning Description | Residential |
Rooms
| Level | Type | Length | Width | Dimensions |
|---|---|---|---|---|
| Second Level | Primary Bedroom | 16'0" x 11'0" | ||
| Second Level | Bedroom | 11'2" x 10'11" | ||
| Second Level | Bedroom | 12'5" x 8'3" | ||
| Second Level | Bedroom | 10'1" x 9'3" | ||
| Main Level | Dining Room | 11'0" x 10'0" | ||
| Main Level | Living Room | 16'0" x 12'4" | ||
| Main Level | Eating Area | 10'1" x 9'1" | ||
| Main Level | Kitchen | 13'1" x 9'1" |
https://www.realtor.ca/real-estate/26100810/212-willow-aster-circle-ottawa-avalon-west
Contact Us
Contact us for more information
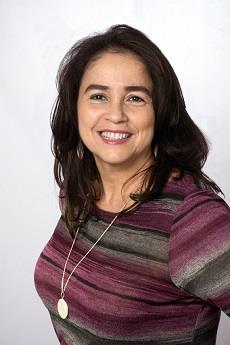
Marta B. Restrepo
Salesperson
www.MartaBrealestate.com
www.facebook.com/MartaBRealestate/
www.linkedin.com/in/marta-b-restrepo-a96bb144?trk=nav_responsive_tab_pro
twitter.com/martabrealtor
2623 Pierrette Drive
Ottawa, Ontario K4C 1B6
(855) 728-9846
(705) 726-9243

Sorin Vaduva
Salesperson
www.soldbysorin.com
www.facebook.com/sorinvaduvarealestate/?view_public_for=454552527991868
www.linkedin.com/in/sorin-claudiu-vaduva-cne%C2%AE-02600640
twitter.com/soldbysorin
2623 Pierrette Drive
Ottawa, Ontario K4C 1B6
(855) 728-9846
(705) 726-9243

