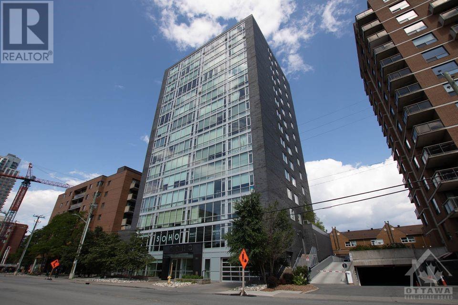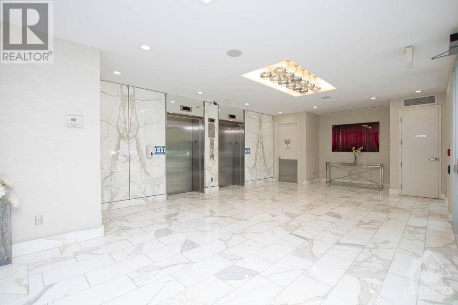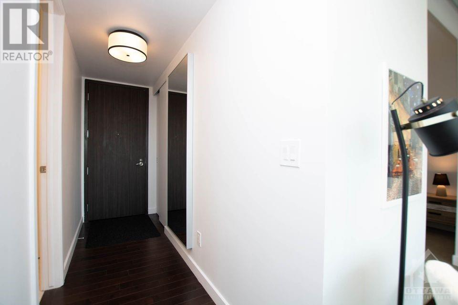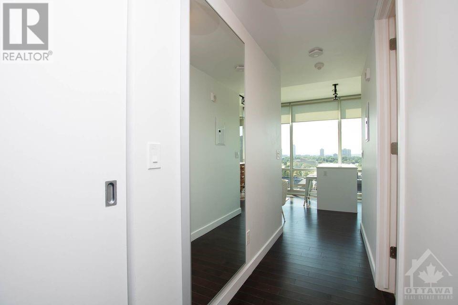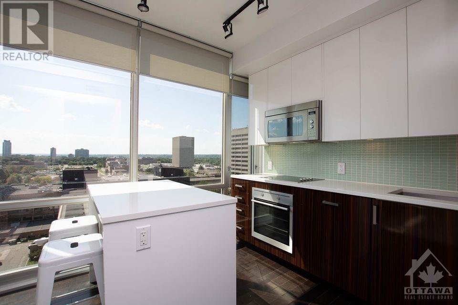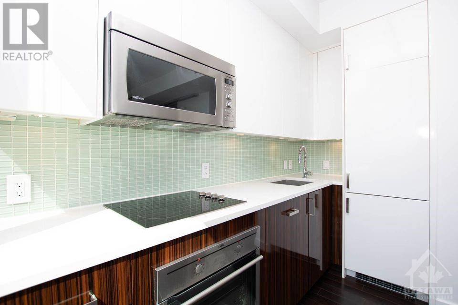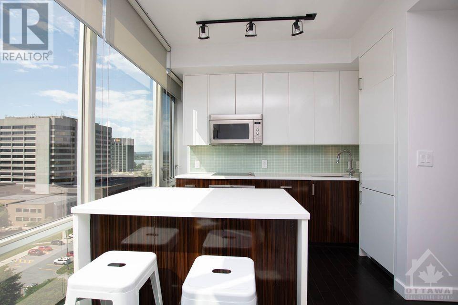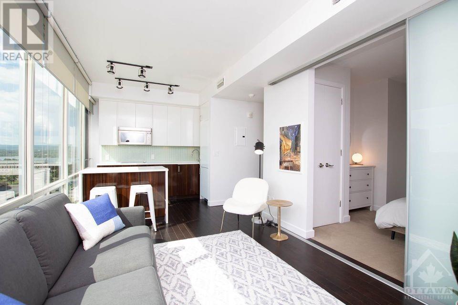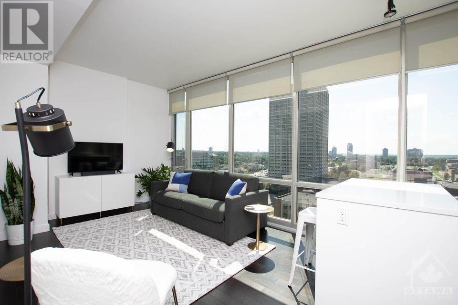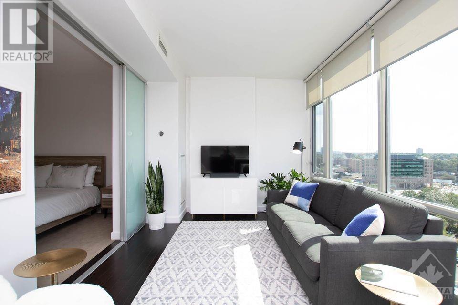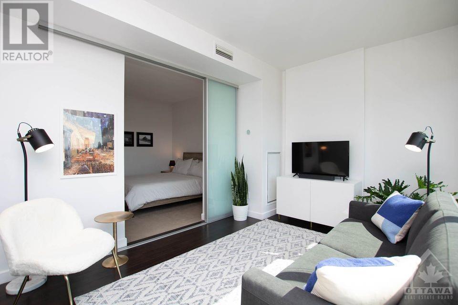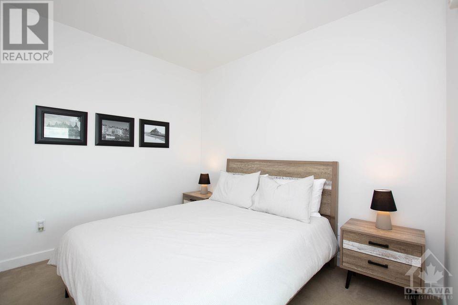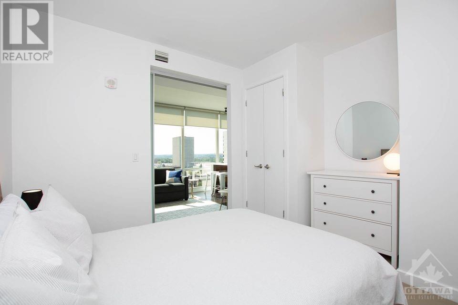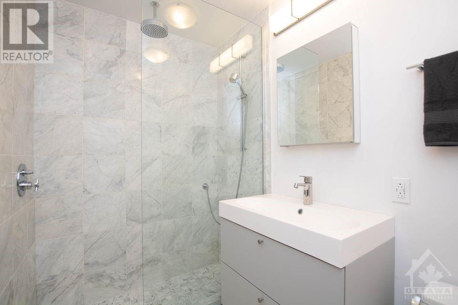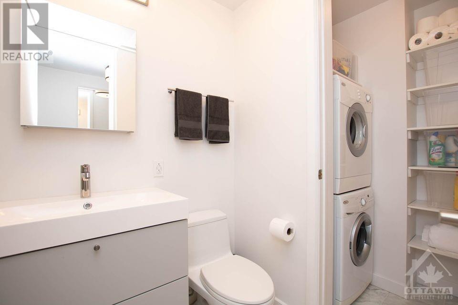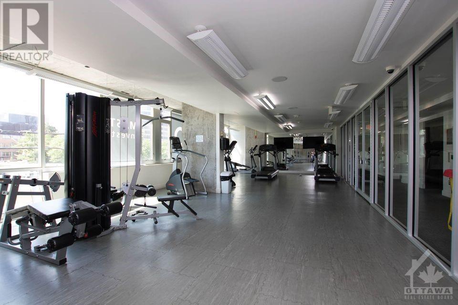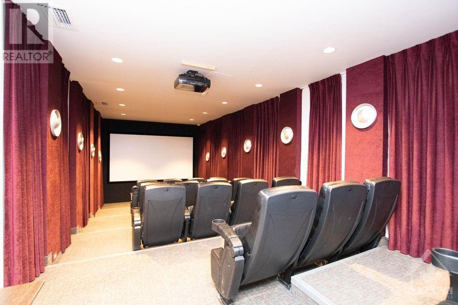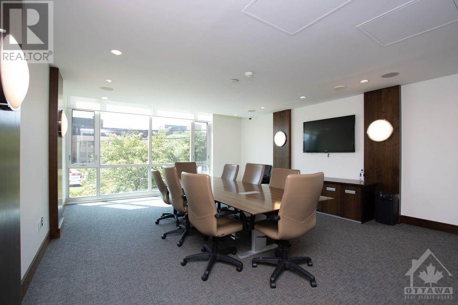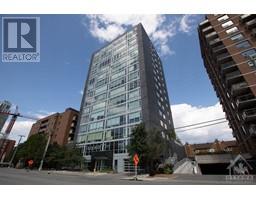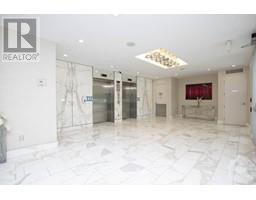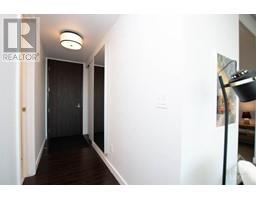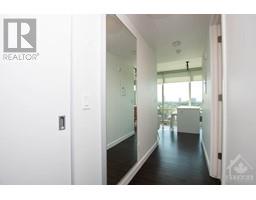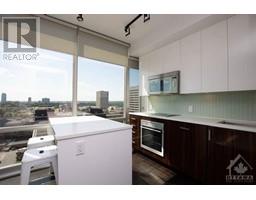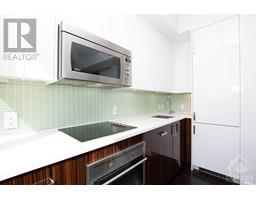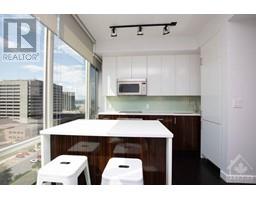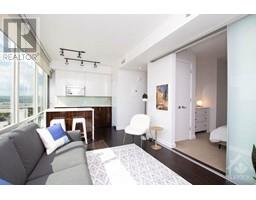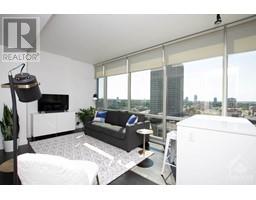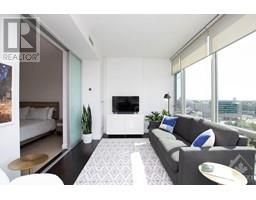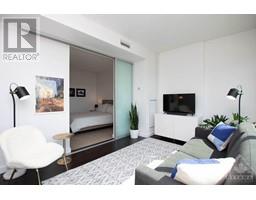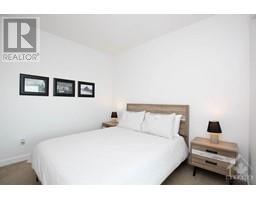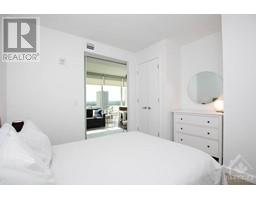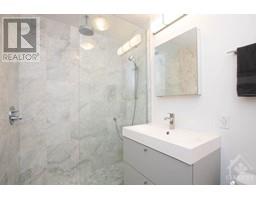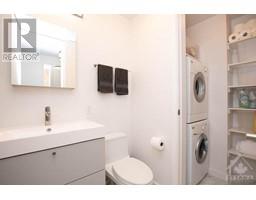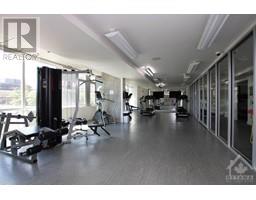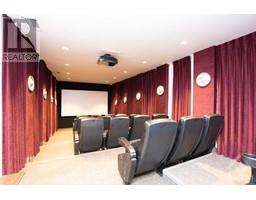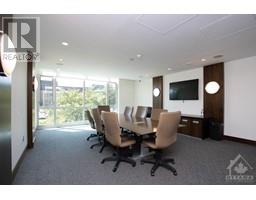201 Parkdale Avenue Unit#1205 Ottawa, Ontario K1Y 1E8
$349,900Maintenance, Property Management, Caretaker, Water, Other, See Remarks, Condominium Amenities, Recreation Facilities
$451.59 Monthly
Maintenance, Property Management, Caretaker, Water, Other, See Remarks, Condominium Amenities, Recreation Facilities
$451.59 MonthlyDiscover the epitome of modern urban living in this exquisite one-bedroom condo at Soho Parkway. Inside you'll be greeted by an open-concept living space flooded with natural light from the wall of floor-to-ceiling windows. The living area seamlessly flows into a well-appointed kitchen, featuring sleek quartz counters & European appliances. The bedroom is a cozy retreat, with a spacious closet and the bathroom is elegantly designed, with modern fixtures, a glass shower and in-unit laundry. Amenities include a fitness center, roof top patio with hot tub, private movie theatre & a meeting room. The vibrant neighborhood of Mechanicsville includes trendy cafes, eclectic shops & excellent dining as well as close proximity to the Ottawa River, perfect for leisurely walks and biking. Whether you're a young professional, a couple, or anyone seeking a refined city lifestyle, this condo invites you to experience the best of Ottawa in comfort and luxury. Only 450m to light rail. (id:50133)
Property Details
| MLS® Number | 1358706 |
| Property Type | Single Family |
| Neigbourhood | Mechanicsville |
| Community Features | Recreational Facilities, Pets Allowed With Restrictions |
Building
| Bathroom Total | 1 |
| Bedrooms Above Ground | 1 |
| Bedrooms Total | 1 |
| Amenities | Whirlpool, Laundry - In Suite, Exercise Centre |
| Appliances | Refrigerator, Oven - Built-in, Cooktop, Dishwasher, Dryer, Microwave Range Hood Combo, Washer |
| Basement Development | Not Applicable |
| Basement Type | None (not Applicable) |
| Constructed Date | 2011 |
| Cooling Type | Central Air Conditioning |
| Exterior Finish | Brick |
| Flooring Type | Wall-to-wall Carpet, Hardwood, Tile |
| Foundation Type | Poured Concrete |
| Heating Fuel | Natural Gas |
| Heating Type | Forced Air |
| Stories Total | 1 |
| Type | Apartment |
| Utility Water | Municipal Water |
Parking
| None |
Land
| Acreage | No |
| Sewer | Municipal Sewage System |
| Zoning Description | R5b H(37) |
Rooms
| Level | Type | Length | Width | Dimensions |
|---|---|---|---|---|
| Main Level | Bedroom | 12'1" x 10'8" | ||
| Main Level | Kitchen | 10'5" x 7'6" | ||
| Main Level | Living Room | 13'7" x 10'5" |
https://www.realtor.ca/real-estate/26023782/201-parkdale-avenue-unit1205-ottawa-mechanicsville
Contact Us
Contact us for more information
Eric Zunder
Salesperson
610 Bronson Avenue
Ottawa, ON K1S 4E6
(613) 236-5959
(613) 236-1515
www.hallmarkottawa.com

