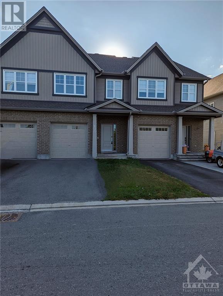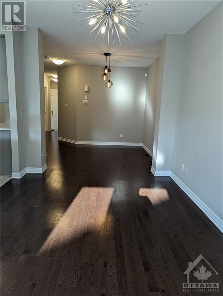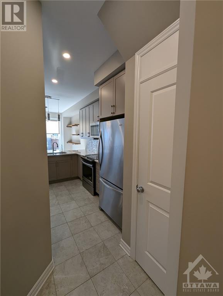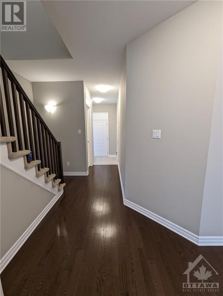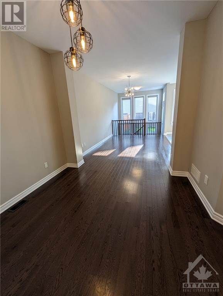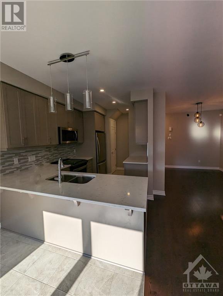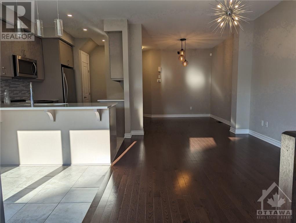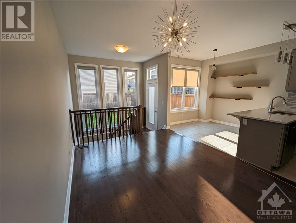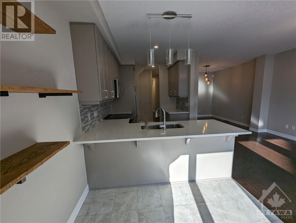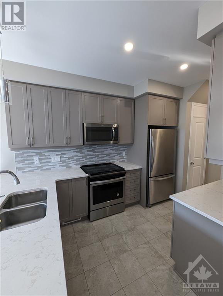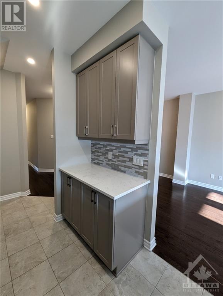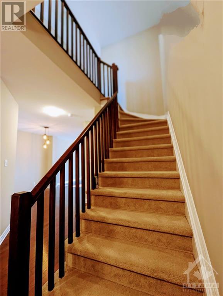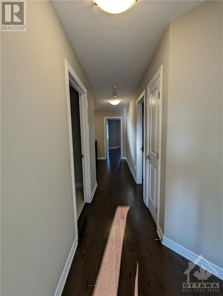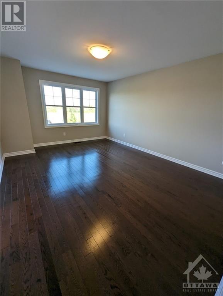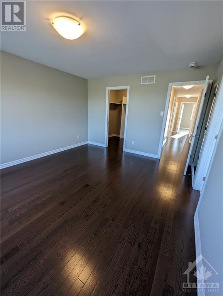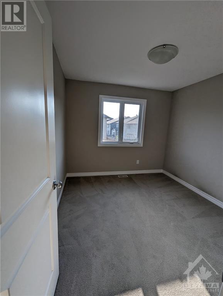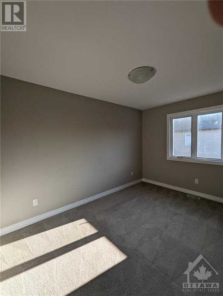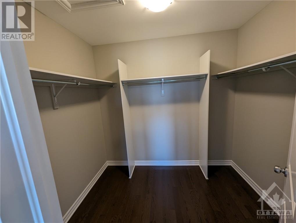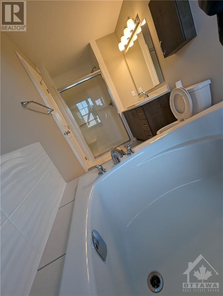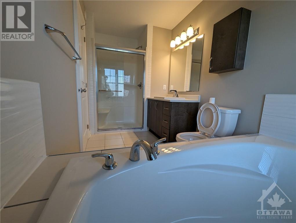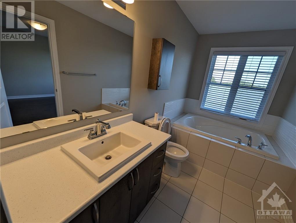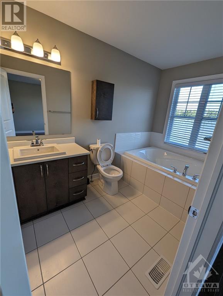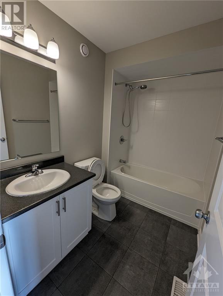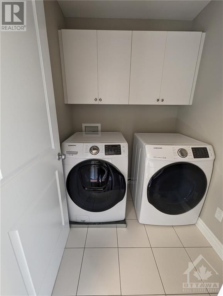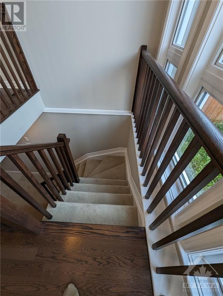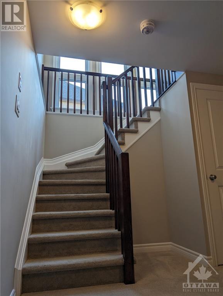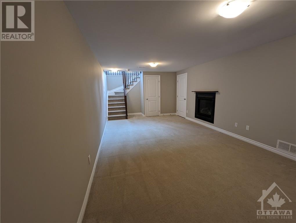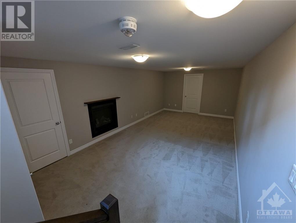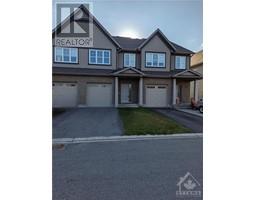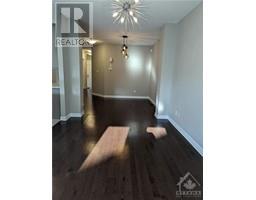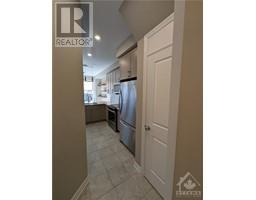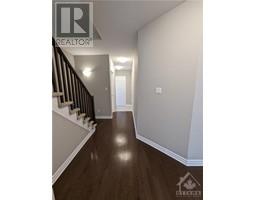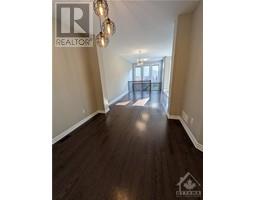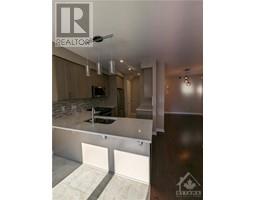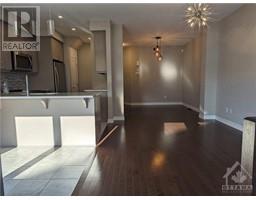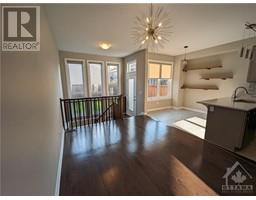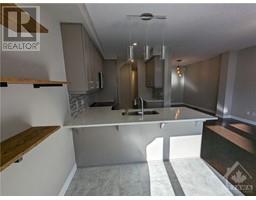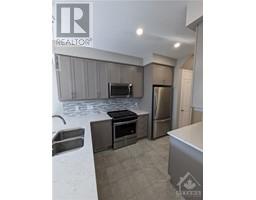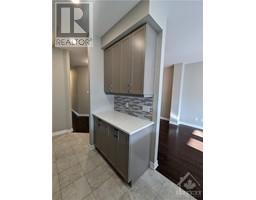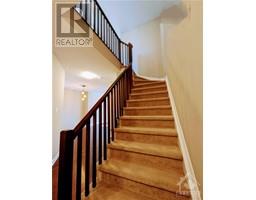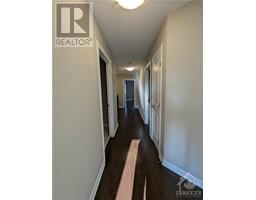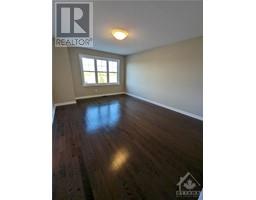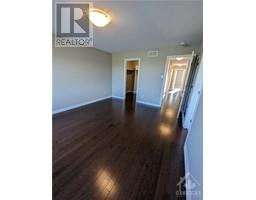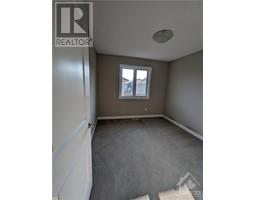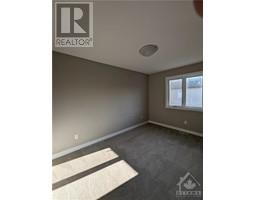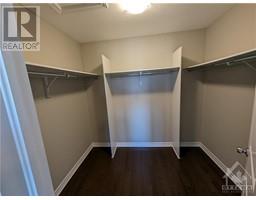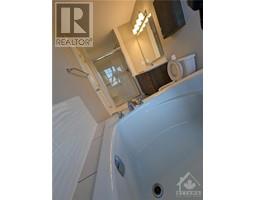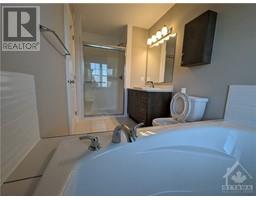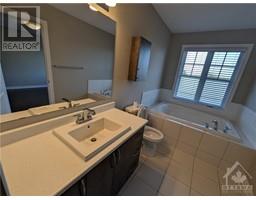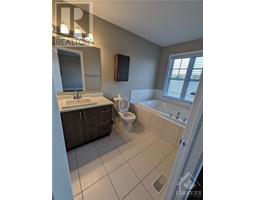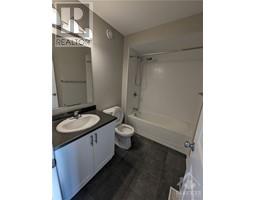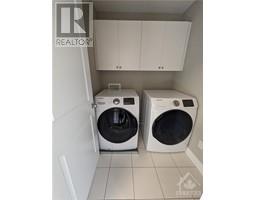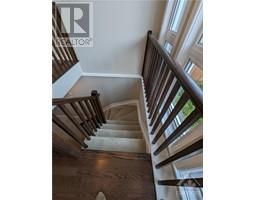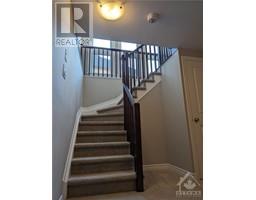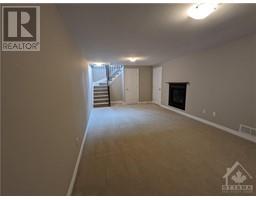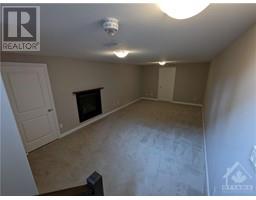130 Eric Maloney Way Ottawa, Ontario K1T 0R1
$2,750 Monthly
A touch of elegance wrapped in an immaculate Tartan townhome in the neighbourhood of Findlay creek. Open concept kitchen/dining. Send them outside to enjoy the sunshine in the fully fenced backyard. Engineered hardwood throughout . Open bright kitchen with granite countertops, stainless appliances. Floor to ceiling picture windows. 3 generous sized bedrooms, luxury ensuite and 2nd floor laundry . Relax in the lower level recroom with gasburning fireplace. Extra storage room in the basement. extra storage in the furnace room, Enjoy all your major amenities within walking distance. (id:50133)
Property Details
| MLS® Number | 1359549 |
| Property Type | Single Family |
| Neigbourhood | Findlay Creek |
| Amenities Near By | Airport, Public Transit, Recreation Nearby, Shopping |
| Community Features | Family Oriented |
| Parking Space Total | 2 |
Building
| Bathroom Total | 3 |
| Bedrooms Above Ground | 3 |
| Bedrooms Total | 3 |
| Amenities | Laundry - In Suite |
| Appliances | Refrigerator, Dishwasher, Dryer, Microwave Range Hood Combo, Stove, Washer |
| Basement Development | Finished |
| Basement Type | Full (finished) |
| Constructed Date | 2018 |
| Cooling Type | Central Air Conditioning |
| Exterior Finish | Brick, Siding |
| Fireplace Present | Yes |
| Fireplace Total | 1 |
| Flooring Type | Carpeted, Hardwood, Ceramic |
| Half Bath Total | 1 |
| Heating Fuel | Natural Gas |
| Heating Type | Forced Air |
| Stories Total | 2 |
| Type | Row / Townhouse |
| Utility Water | Municipal Water |
Parking
| Attached Garage |
Land
| Acreage | No |
| Fence Type | Fenced Yard |
| Land Amenities | Airport, Public Transit, Recreation Nearby, Shopping |
| Sewer | Municipal Sewage System |
| Size Depth | 98 Ft ,5 In |
| Size Frontage | 19 Ft ,8 In |
| Size Irregular | 19.69 Ft X 98.43 Ft |
| Size Total Text | 19.69 Ft X 98.43 Ft |
| Zoning Description | Residential |
Rooms
| Level | Type | Length | Width | Dimensions |
|---|---|---|---|---|
| Second Level | Bedroom | 10'2" x 9'5" | ||
| Second Level | Primary Bedroom | 16'0" x 12'3" | ||
| Second Level | Full Bathroom | 8'1" x 5'3" | ||
| Second Level | 4pc Ensuite Bath | Measurements not available | ||
| Second Level | Bedroom | 12'9" x 8'8" | ||
| Basement | Recreation Room | 21'3" x 12'0" | ||
| Main Level | Living Room | 11'0" x 9'7" | ||
| Main Level | Foyer | 7'2" x 5'8" | ||
| Main Level | Dining Room | 14'9" x 10'1" | ||
| Main Level | Kitchen | 23'9" x 8'1" | ||
| Main Level | 2pc Bathroom | 5'3" x 4'3" |
https://www.realtor.ca/real-estate/26025001/130-eric-maloney-way-ottawa-findlay-creek
Contact Us
Contact us for more information
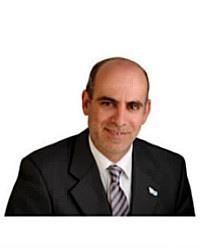
Isam Hashweh
Salesperson
www.homesatottawa.com
14 Chamberlain Ave Suite 101
Ottawa, Ontario K1S 1V9
(613) 369-5199
(416) 391-0013
www.rightathomerealty.com

