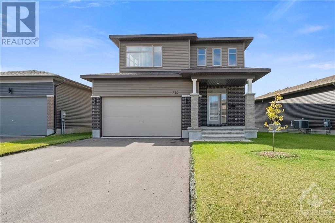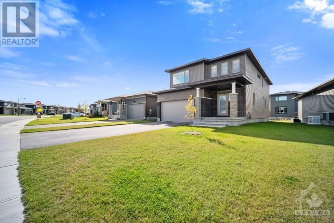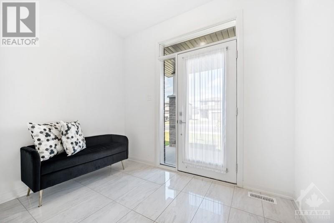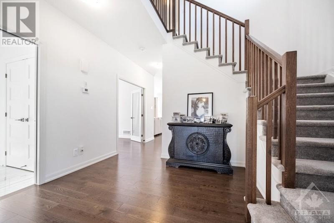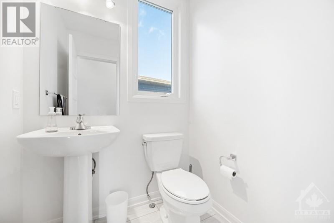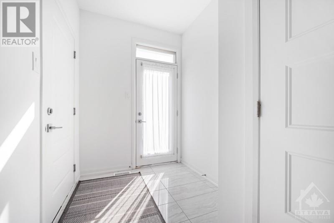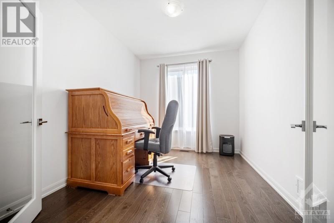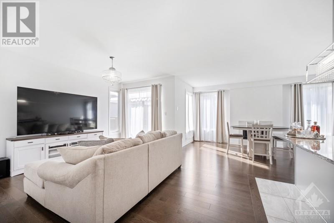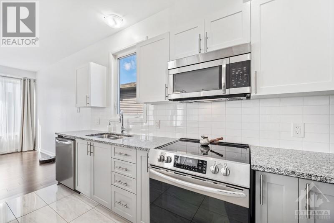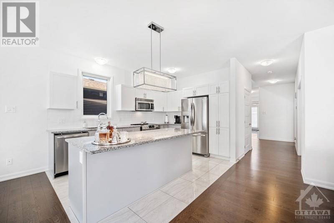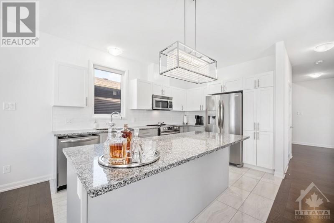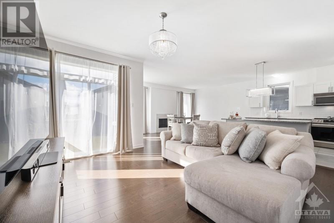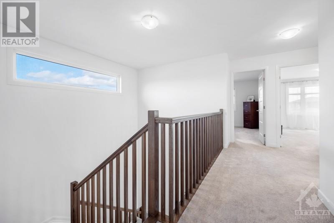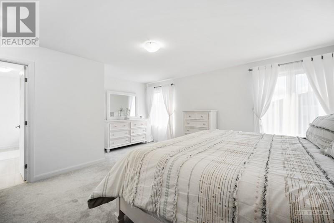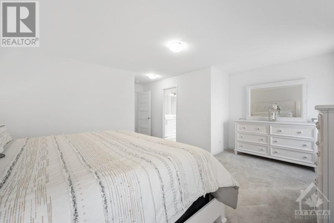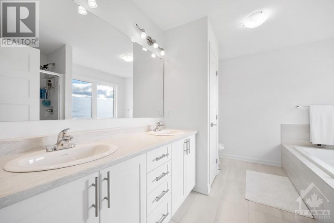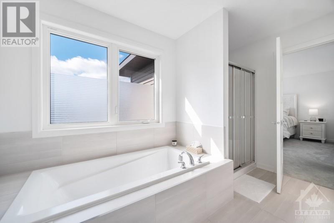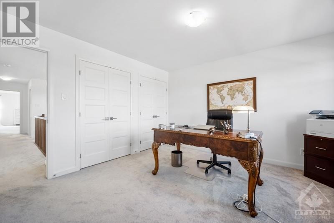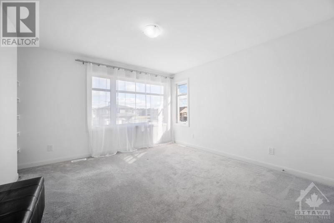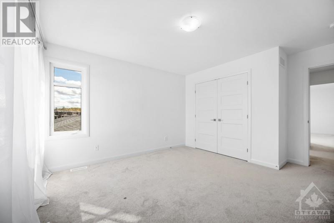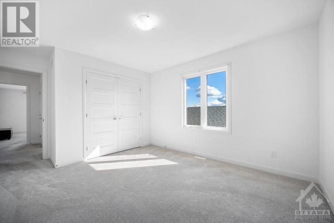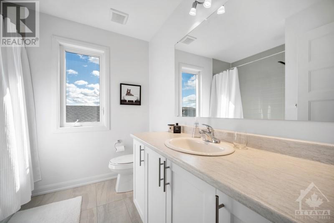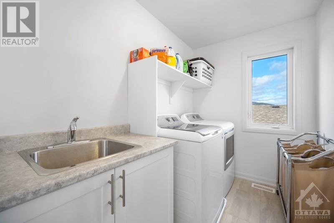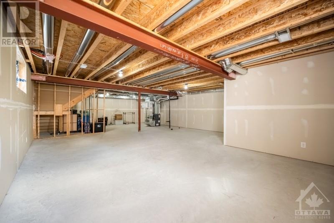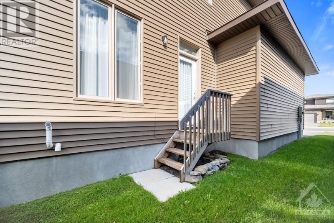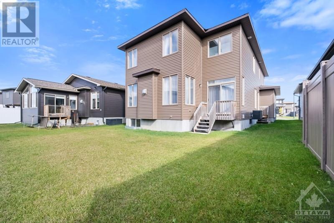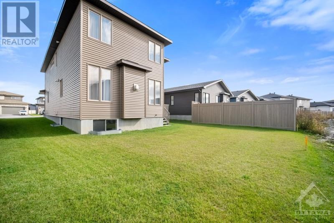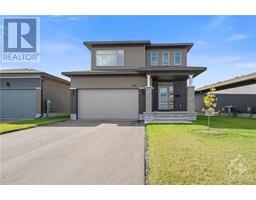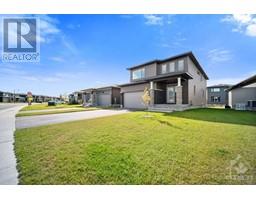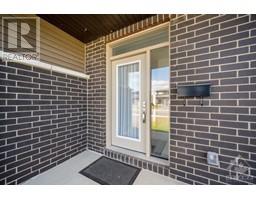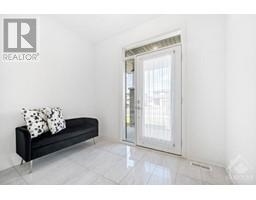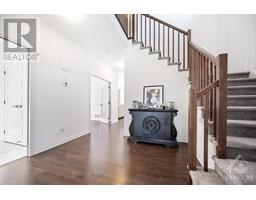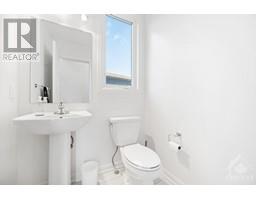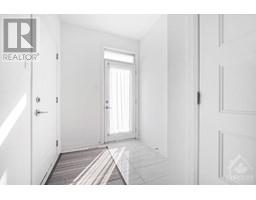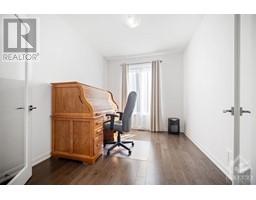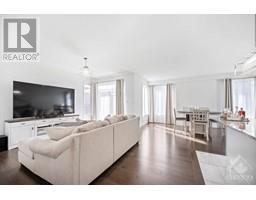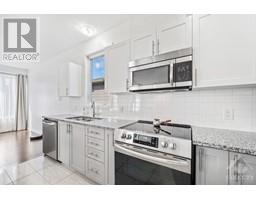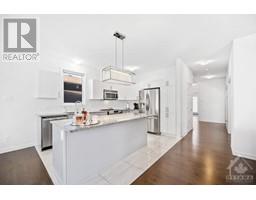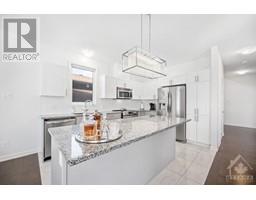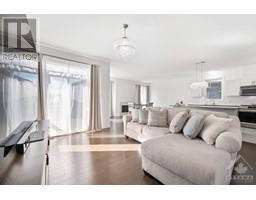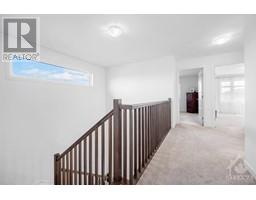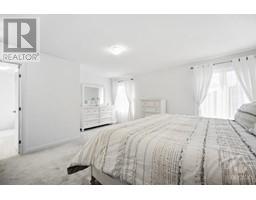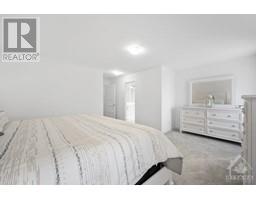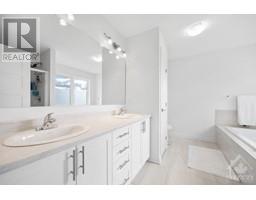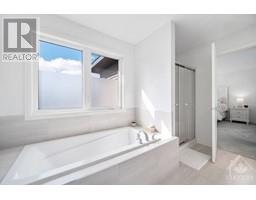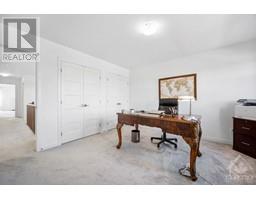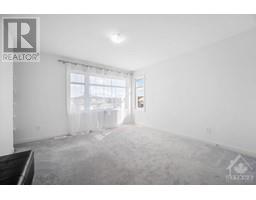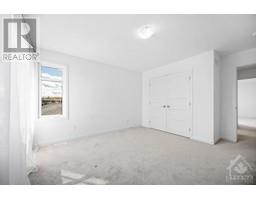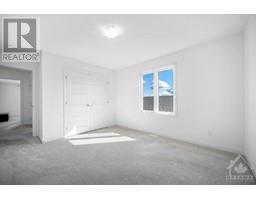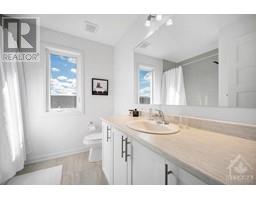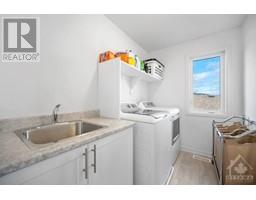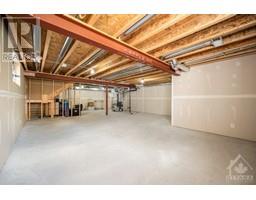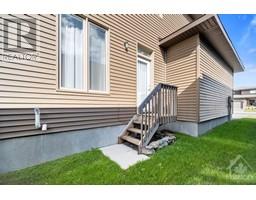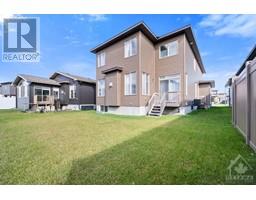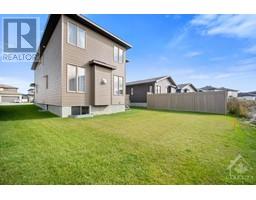379 Sterling Avenue Rockland, Ontario K4K 0L4
$797,000
WELCOME TO YOUR DREAM HOME located in the peaceful greenery scene of a growing community of Morris village. 379 STERLING AVE HOME, is a spotless Vichy Model with a lot of attention to details for functionality and comfort of living in a luxury home. Family,single or luckily retired this is a great community with stores, schools, prayers sites, Golf Clubs, River Beach, hiking sites. Turn-key ready modern home comes with high-end stainless-steel appliances, lots of cabinet space, granites countertops, & more. 9-foot ceilings. Large windows that ensure a bright sun-filled setting and savings, luxury crystals gas fireplace & a gleaming large hardwood floor that has to be seen. Side door entrance that lends in the 4 bedrooms & 2.5 bathrooms. Primary has a walk-in closet & a relaxing Ensuite Bathroom, along with 3 more large sized bedrooms. Large size partially finished basement completed by the builder (upgrades) with drywall and eletrical outlet. AC (id:50133)
Property Details
| MLS® Number | 1365569 |
| Property Type | Single Family |
| Neigbourhood | Rockland |
| Amenities Near By | Golf Nearby, Recreation Nearby, Shopping, Water Nearby |
| Community Features | Family Oriented, School Bus |
| Features | Automatic Garage Door Opener |
| Parking Space Total | 6 |
| Structure | Deck |
Building
| Bathroom Total | 3 |
| Bedrooms Above Ground | 4 |
| Bedrooms Total | 4 |
| Appliances | Refrigerator, Dishwasher, Dryer, Microwave, Stove, Washer |
| Basement Development | Partially Finished |
| Basement Type | Full (partially Finished) |
| Constructed Date | 2021 |
| Construction Style Attachment | Detached |
| Cooling Type | Central Air Conditioning, Air Exchanger |
| Exterior Finish | Brick, Vinyl |
| Flooring Type | Wall-to-wall Carpet, Hardwood, Tile |
| Foundation Type | Poured Concrete |
| Half Bath Total | 1 |
| Heating Fuel | Natural Gas |
| Heating Type | Forced Air |
| Stories Total | 2 |
| Type | House |
| Utility Water | Municipal Water |
Parking
| Attached Garage |
Land
| Acreage | No |
| Fence Type | Fenced Yard |
| Land Amenities | Golf Nearby, Recreation Nearby, Shopping, Water Nearby |
| Landscape Features | Landscaped |
| Sewer | Municipal Sewage System |
| Size Depth | 95 Ft ,10 In |
| Size Frontage | 48 Ft ,1 In |
| Size Irregular | 48.1 Ft X 95.8 Ft |
| Size Total Text | 48.1 Ft X 95.8 Ft |
| Zoning Description | Residential |
Rooms
| Level | Type | Length | Width | Dimensions |
|---|---|---|---|---|
| Second Level | Primary Bedroom | 13'9" x 14'0" | ||
| Second Level | Bedroom | 13'0" x 12'8" | ||
| Second Level | Bedroom | 12'4" x 12'0" | ||
| Second Level | Bedroom | 11'8" x 12'6" | ||
| Second Level | Laundry Room | Measurements not available | ||
| Main Level | Living Room | 17'4" x 12'0" | ||
| Main Level | Dining Room | 16'5" x 14'0" | ||
| Main Level | Kitchen | 9'4" x 12'4" | ||
| Main Level | Den | 11'6" x 9'4" |
https://www.realtor.ca/real-estate/26190233/379-sterling-avenue-rockland-rockland
Contact Us
Contact us for more information
Ryan Rogers
Salesperson
www.grapevine-realty.ca
48 Cinnabar Way
Ottawa, Ontario K2S 1Y6
(613) 829-1000
(613) 695-9088
www.grapevine.ca

