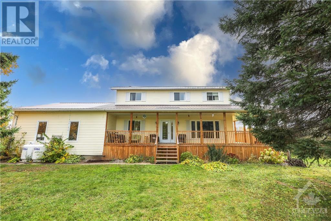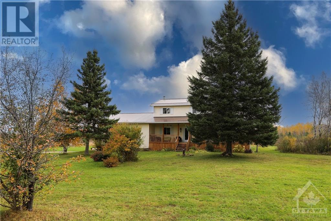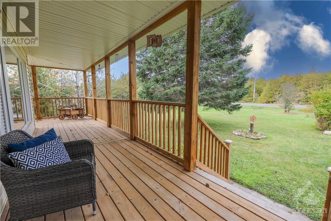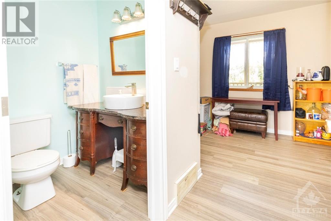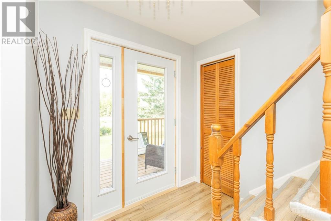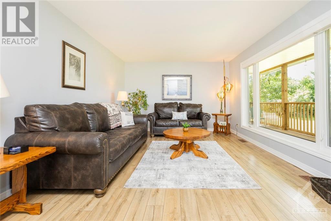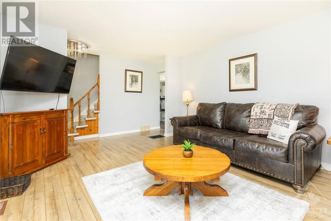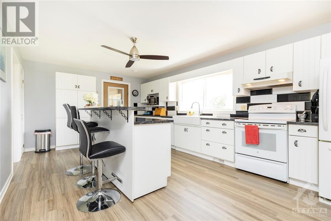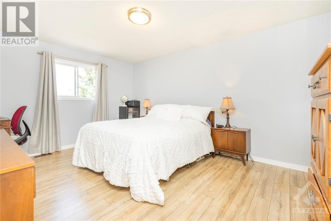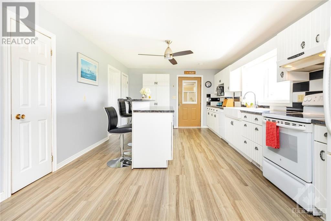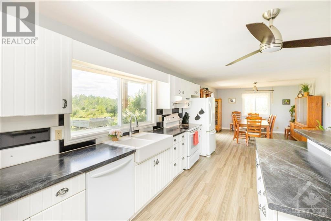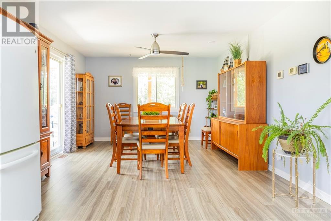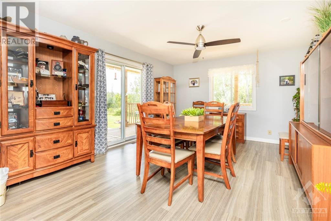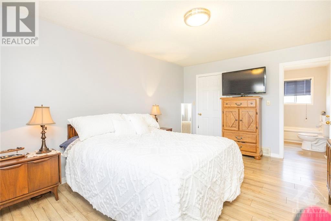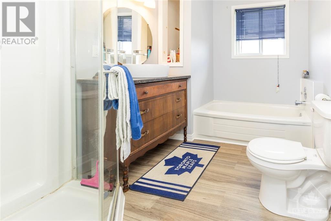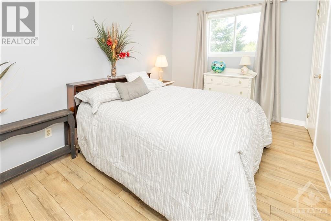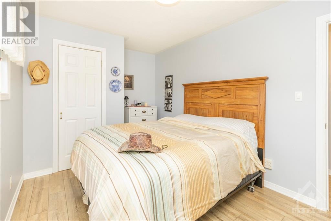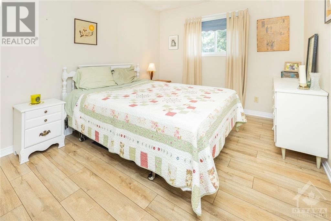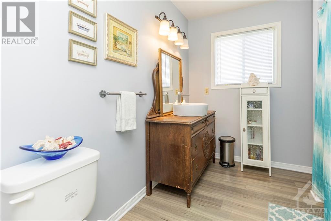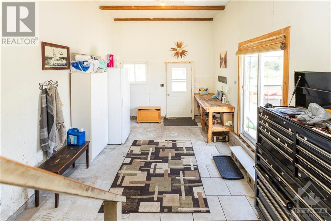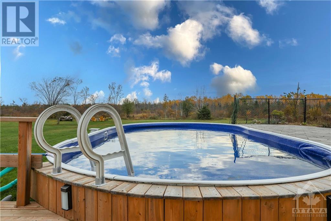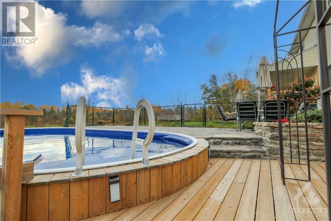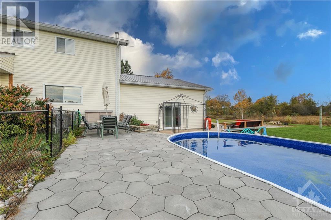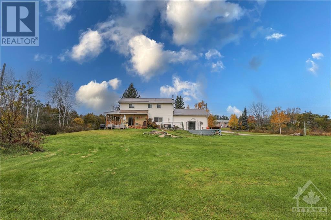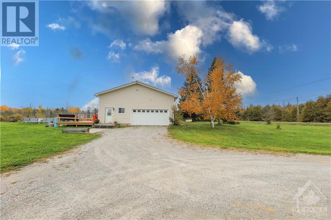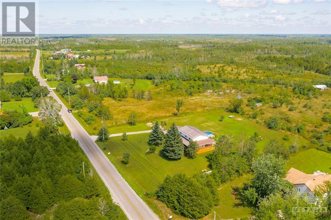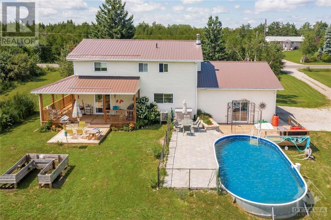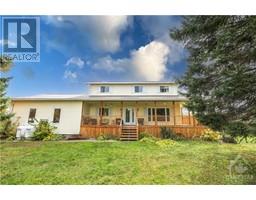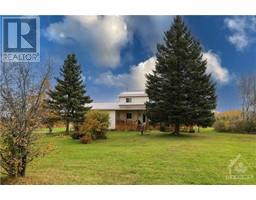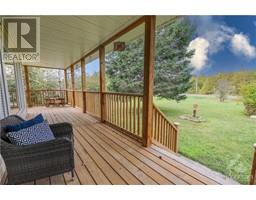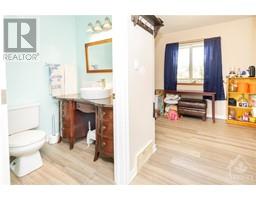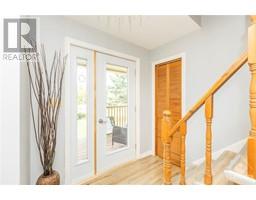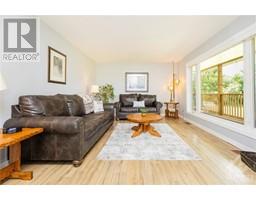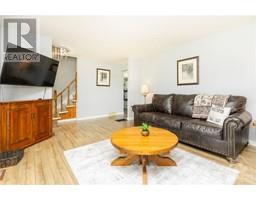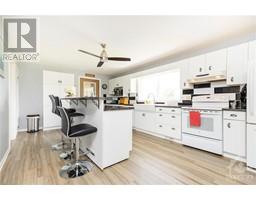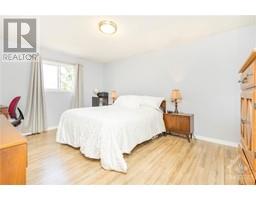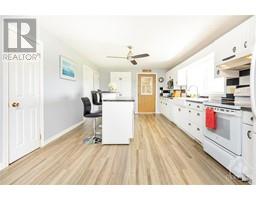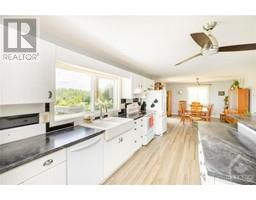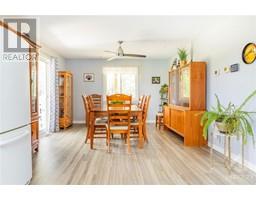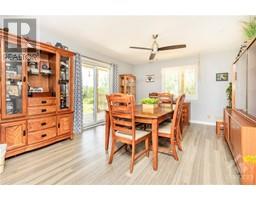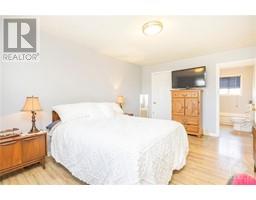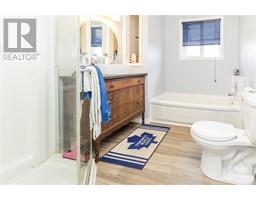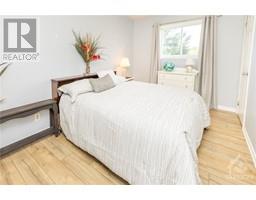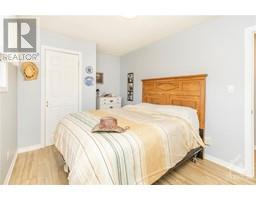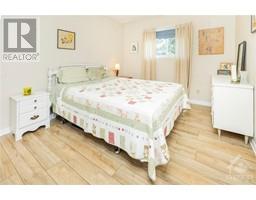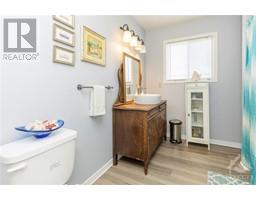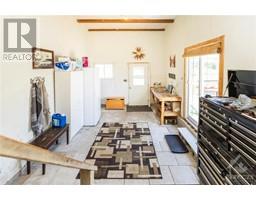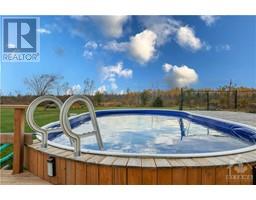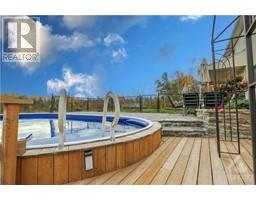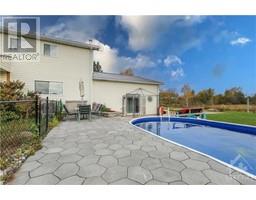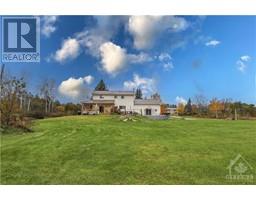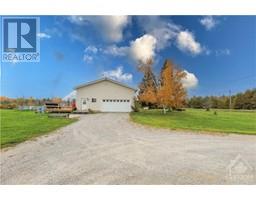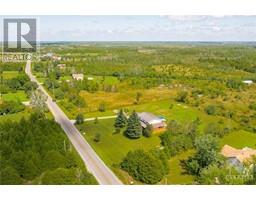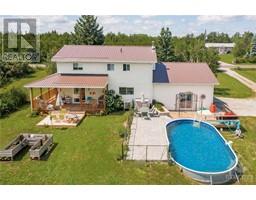817 Code Drive Smiths Falls, Ontario K7A 4S6
$624,900
Spacious Family Home on 1.4 private acres just minutes to all amenities. This 4bdrm 3 bath home gives you the best of both worlds; enjoy quiet country life with a huge yard, pool, decks, patios and space for gardening while being less than a 10min drive to Smiths Falls. Great layout on main level with oversized mudroom w/access to pool deck & garage. Huge kitchen & open concept dining rm. Versatile laundry rm, bathrm & storage space (could be office) off the kitchen. 4 bdrms on second level including large primary with wic & ensuite. You won't believe the new wrap around covered porch! If that's not enough, there's still a patio off the dining rm for outdoor entertainment & an on - ground pool surrounded in patio & multi level decks. Just move in & enjoy; all the $$ upgrades have been done! Front & garage door & windows(2021), Steel roof(2020), New kitchen & bathrm(2019), Flooring/paint/lighting(2019), blinds(2021), propane furnace(2020), pressure tank, Softener(2021), sump pump(2023) (id:50133)
Property Details
| MLS® Number | 1366142 |
| Property Type | Single Family |
| Neigbourhood | Montague Twp |
| Amenities Near By | Golf Nearby, Recreation Nearby |
| Communication Type | Internet Access |
| Community Features | Family Oriented, School Bus |
| Easement | Unknown |
| Features | Private Setting, Flat Site, Automatic Garage Door Opener |
| Parking Space Total | 10 |
| Pool Type | Above Ground Pool |
| Road Type | Paved Road |
| Structure | Deck |
Building
| Bathroom Total | 3 |
| Bedrooms Above Ground | 4 |
| Bedrooms Total | 4 |
| Appliances | Refrigerator, Dishwasher, Dryer, Hood Fan, Microwave, Stove, Washer, Blinds |
| Basement Development | Unfinished |
| Basement Features | Low |
| Basement Type | Unknown (unfinished) |
| Constructed Date | 1990 |
| Construction Style Attachment | Detached |
| Cooling Type | Heat Pump |
| Exterior Finish | Siding |
| Fixture | Drapes/window Coverings, Ceiling Fans |
| Flooring Type | Laminate, Vinyl |
| Foundation Type | Block |
| Half Bath Total | 1 |
| Heating Fuel | Propane |
| Heating Type | Forced Air, Heat Pump |
| Stories Total | 2 |
| Type | House |
| Utility Water | Drilled Well |
Parking
| Attached Garage |
Land
| Acreage | Yes |
| Land Amenities | Golf Nearby, Recreation Nearby |
| Landscape Features | Landscaped |
| Sewer | Septic System |
| Size Depth | 275 Ft |
| Size Frontage | 224 Ft |
| Size Irregular | 1.42 |
| Size Total | 1.42 Ac |
| Size Total Text | 1.42 Ac |
| Zoning Description | Residential |
Rooms
| Level | Type | Length | Width | Dimensions |
|---|---|---|---|---|
| Second Level | Other | 8'8" x 4'5" | ||
| Second Level | 4pc Bathroom | 9'0" x 7'11" | ||
| Second Level | Bedroom | 14'4" x 9'0" | ||
| Second Level | Primary Bedroom | 15'9" x 11'10" | ||
| Second Level | Bedroom | 11'7" x 9'11" | ||
| Second Level | 4pc Ensuite Bath | 9'4" x 6'11" | ||
| Second Level | Bedroom | 11'10" x 9'1" | ||
| Basement | Utility Room | 34'0" x 12'9" | ||
| Basement | Storage | 34'0" x 12'0" | ||
| Main Level | Mud Room | 23'7" x 12'4" | ||
| Main Level | 2pc Bathroom | 4'11" x 4'10" | ||
| Main Level | Kitchen | 19'8" x 12'10" | ||
| Main Level | Laundry Room | 13'2" x 11'11" | ||
| Main Level | Dining Room | 15'1" x 13'2" | ||
| Main Level | Living Room | 19'7" x 12'3" |
https://www.realtor.ca/real-estate/26197352/817-code-drive-smiths-falls-montague-twp
Contact Us
Contact us for more information

Deb Driscoll
Salesperson
3000 County Road 43
Kemptville, Ontario K0G 1J0
(613) 258-4900
(613) 215-0882
www.remaxaffiliates.ca

Jaime Peca
Salesperson
3000 County Road 43
Kemptville, Ontario K0G 1J0
(613) 258-4900
(613) 215-0882
www.remaxaffiliates.ca

