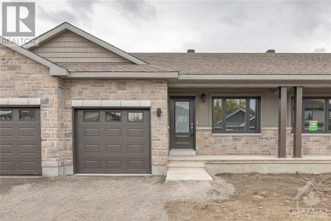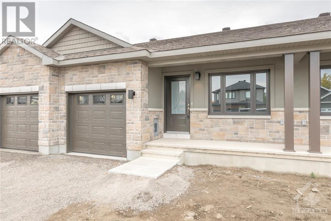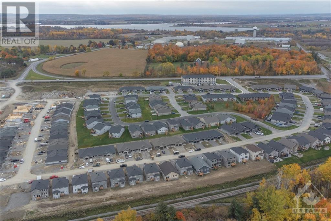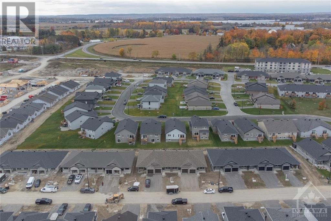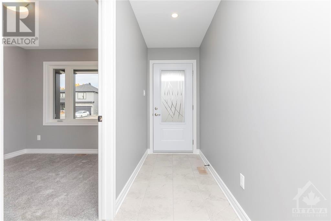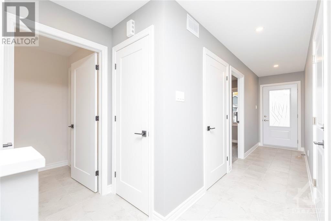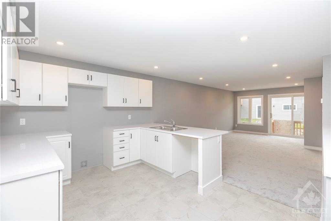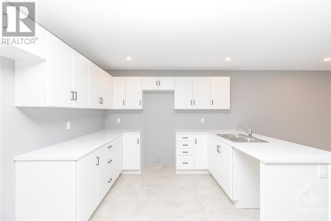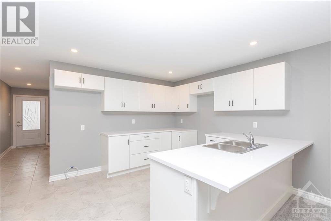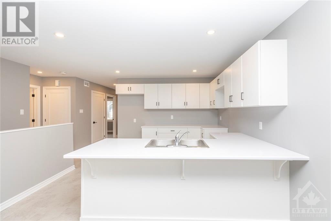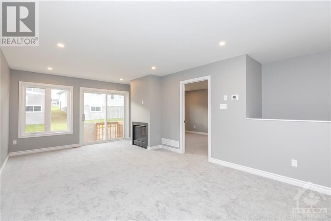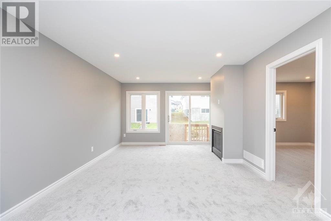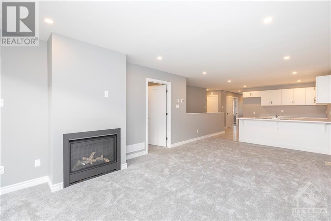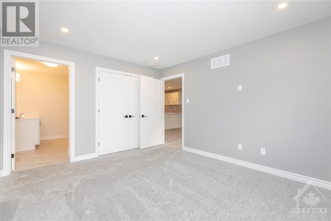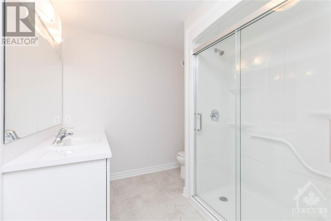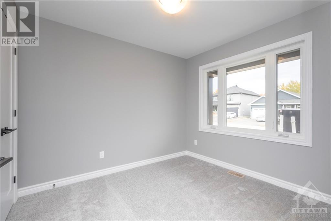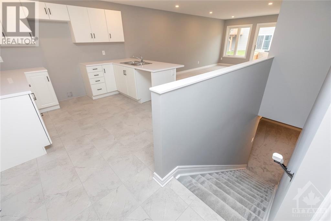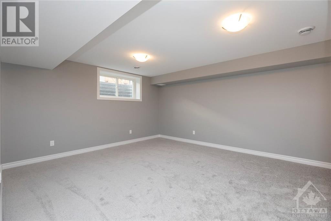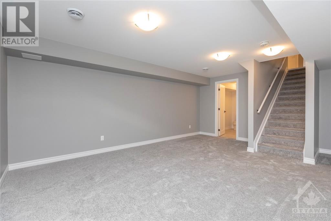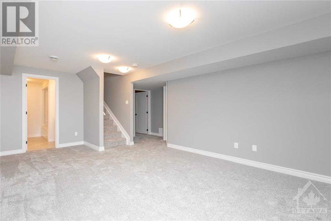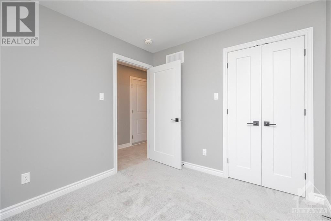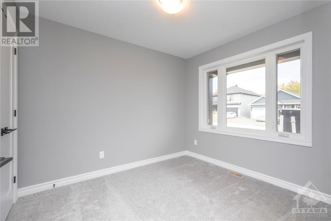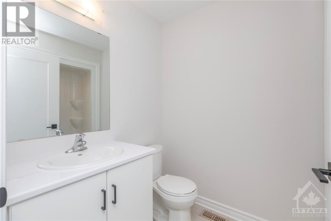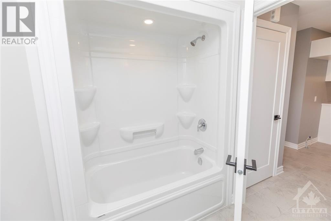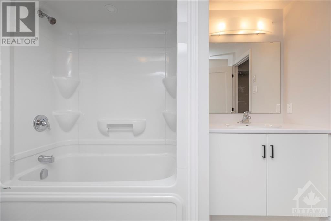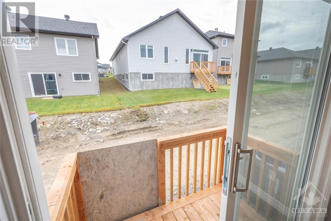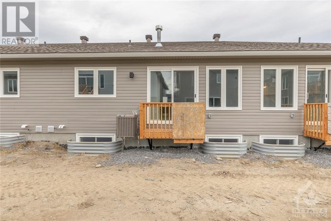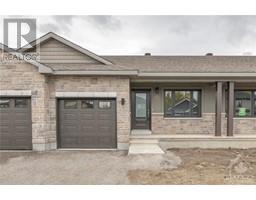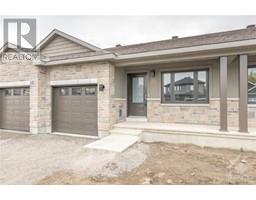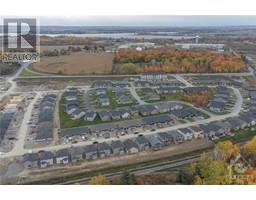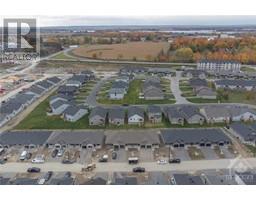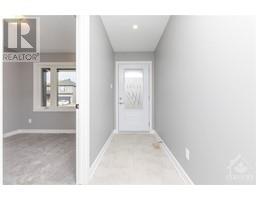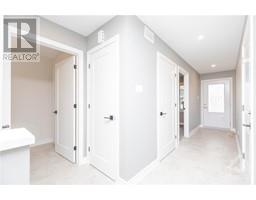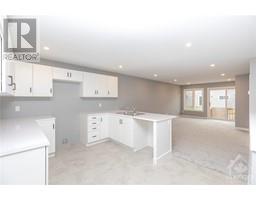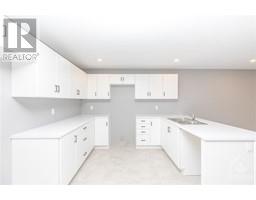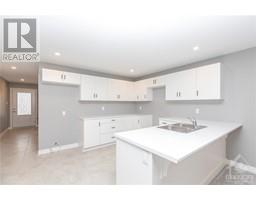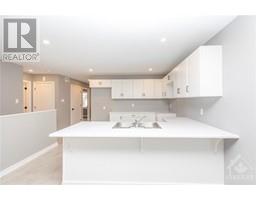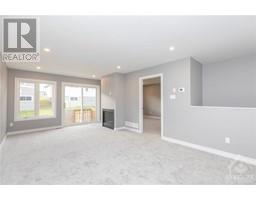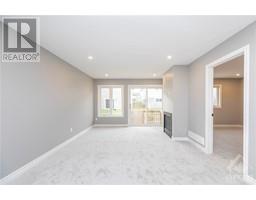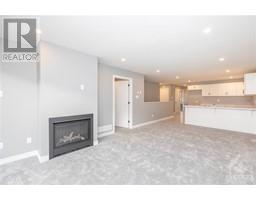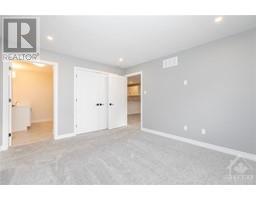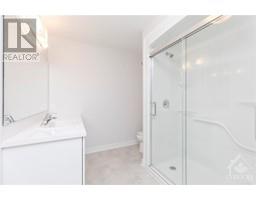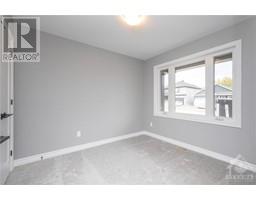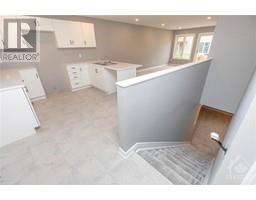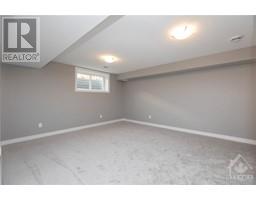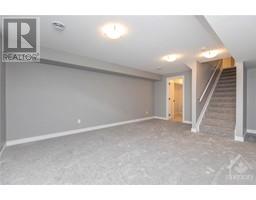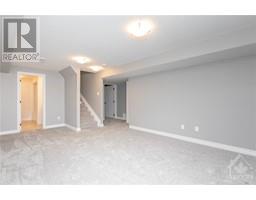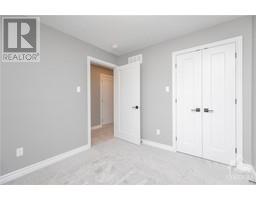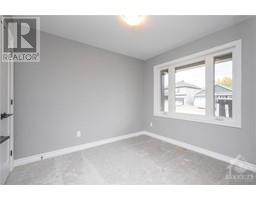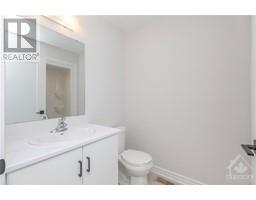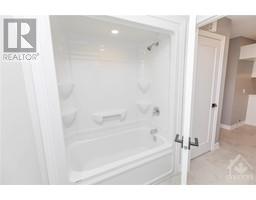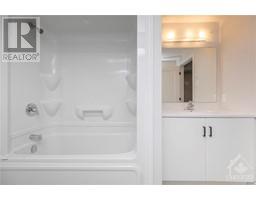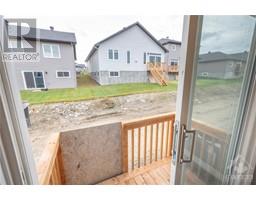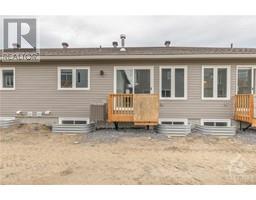102 Seabert Drive Ottawa, Ontario K2L 2R5
$575,000
AFFORDABLE TOWN HOMES ARE STILL A POSSIBILITY!!! This exceptional brand new town bungalow is a real pleaser. It's beautifully appointed, spacious with many upgrades adding to the appeal of this home. Features included in this 3 bedroom, 3 full bath dwelling are upgraded cabinets , pot lighting, AC, natural gas fireplace, interior doors and flooring. Tasteful soft grey colour palette in this home makes it move in ready. Added bonus in this home the lower level has been completely finished with a full 3 piece bath, 3rd bedroom and recreational room. Come live, work and play in the hamlet of Arnprior. Easy access to HWY 417, lovely boutique shops and dining establishments are just one of the many reasons to make this home purchase your own. Transferrable Tarion Warranty. (id:50133)
Property Details
| MLS® Number | 1366289 |
| Property Type | Single Family |
| Neigbourhood | Arnprior |
| Amenities Near By | Shopping |
| Communication Type | Internet Access |
| Easement | Right Of Way |
| Features | Flat Site |
| Parking Space Total | 3 |
| Road Type | Paved Road |
| Structure | Deck |
Building
| Bathroom Total | 3 |
| Bedrooms Above Ground | 2 |
| Bedrooms Below Ground | 1 |
| Bedrooms Total | 3 |
| Architectural Style | Bungalow |
| Basement Development | Finished |
| Basement Type | Full (finished) |
| Constructed Date | 2023 |
| Cooling Type | Central Air Conditioning |
| Exterior Finish | Stone, Siding |
| Fireplace Present | Yes |
| Fireplace Total | 1 |
| Flooring Type | Wall-to-wall Carpet, Mixed Flooring, Tile |
| Foundation Type | Poured Concrete |
| Heating Fuel | Natural Gas |
| Heating Type | Forced Air |
| Stories Total | 1 |
| Type | Row / Townhouse |
| Utility Water | Municipal Water |
Parking
| Attached Garage | |
| Inside Entry |
Land
| Access Type | Highway Access |
| Acreage | No |
| Land Amenities | Shopping |
| Sewer | Municipal Sewage System |
| Size Depth | 101 Ft ,8 In |
| Size Frontage | 21 Ft |
| Size Irregular | 21 Ft X 101.7 Ft |
| Size Total Text | 21 Ft X 101.7 Ft |
| Zoning Description | Residential |
Rooms
| Level | Type | Length | Width | Dimensions |
|---|---|---|---|---|
| Lower Level | Bedroom | 13'7" x 9'4" | ||
| Lower Level | Recreation Room | 13'3" x 17'11" | ||
| Main Level | Kitchen | 12'3" x 10'0" | ||
| Main Level | Living Room/dining Room | 21'4" x 12'3" | ||
| Main Level | Primary Bedroom | 11'5" x 13'3" | ||
| Main Level | Bedroom | 9'2" x 9'10" |
Utilities
| Fully serviced | Available |
| Electricity | Available |
https://www.realtor.ca/real-estate/26205759/102-seabert-drive-ottawa-arnprior
Contact Us
Contact us for more information
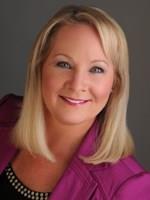
Cathy Zuana
Salesperson
555 Legget Drive
Kanata, Ontario K2K 2X3
(613) 270-8200
(613) 270-0463
www.teamrealty.ca

Tina Walsh
Salesperson
555 Legget Drive
Kanata, Ontario K2K 2X3
(613) 270-8200
(613) 270-0463
www.teamrealty.ca

