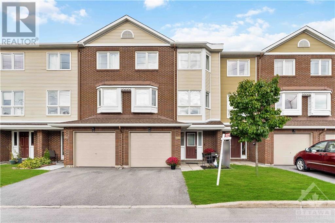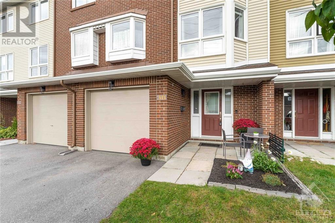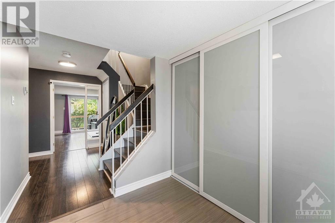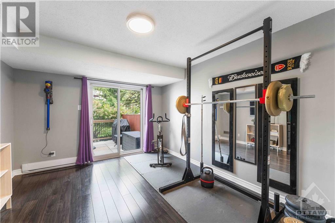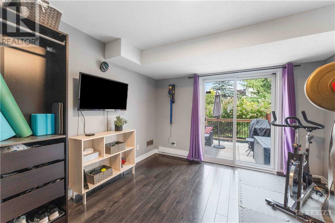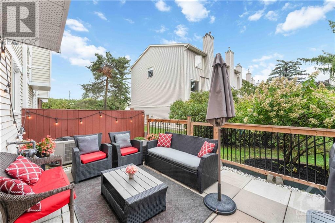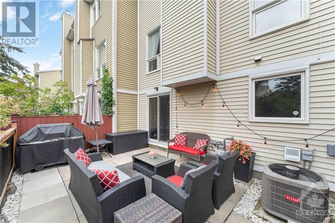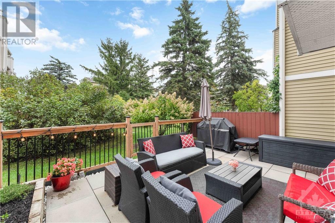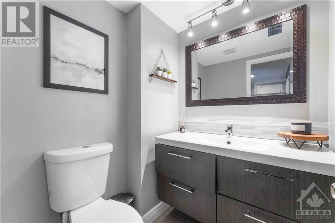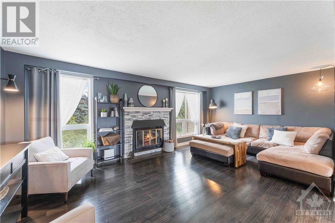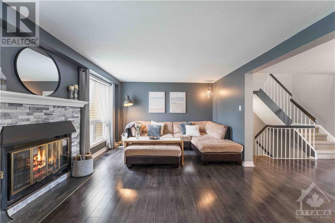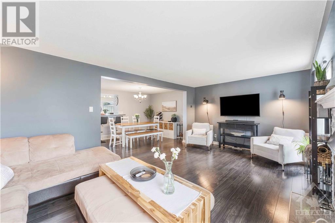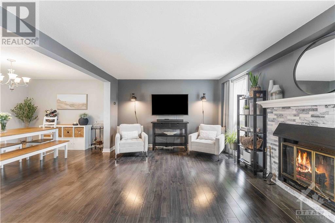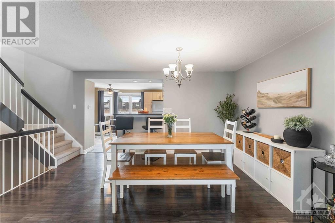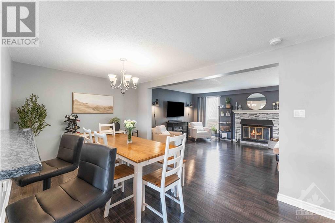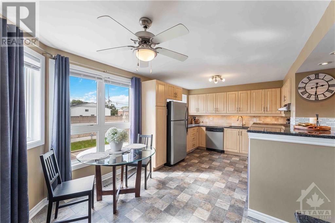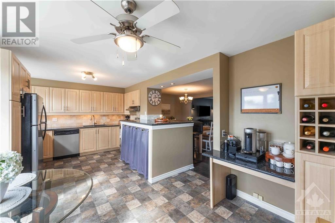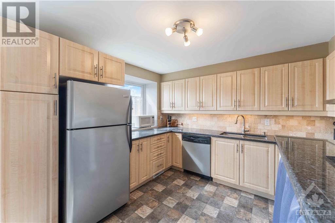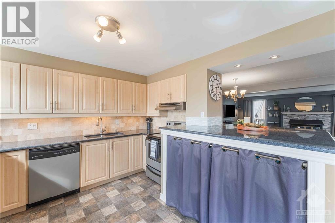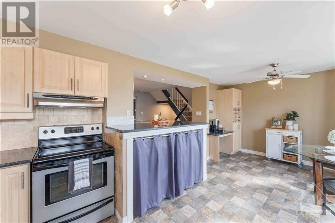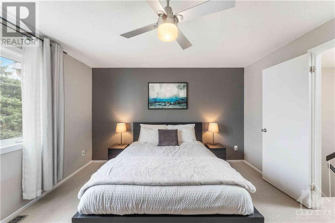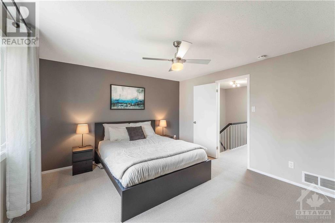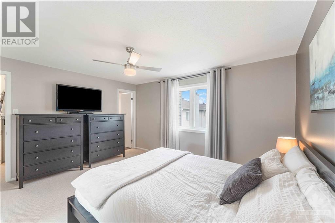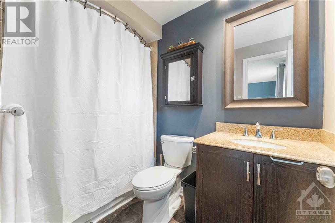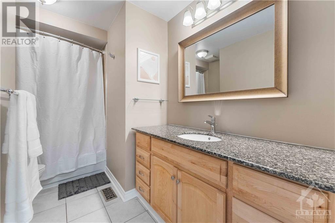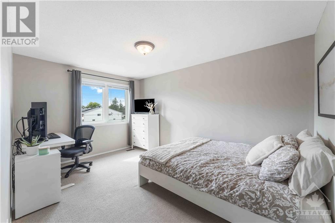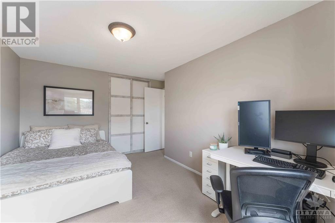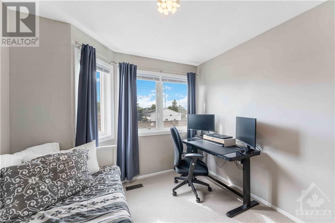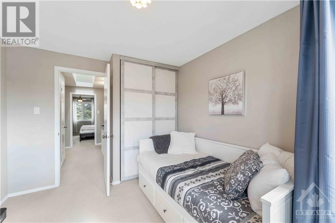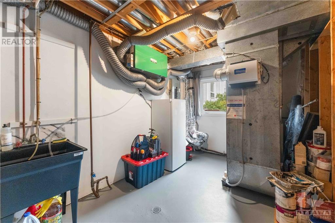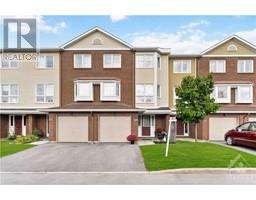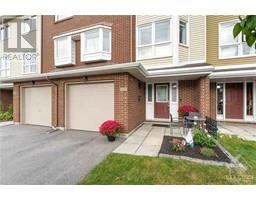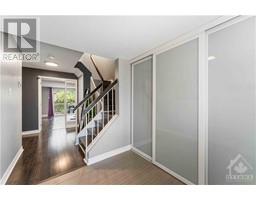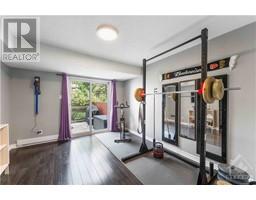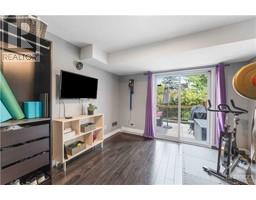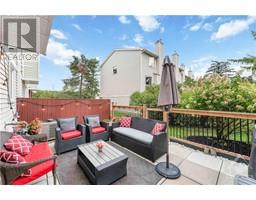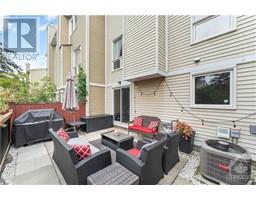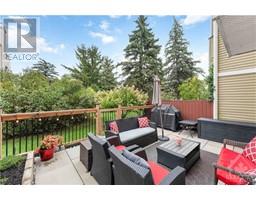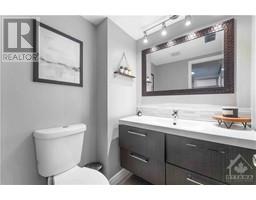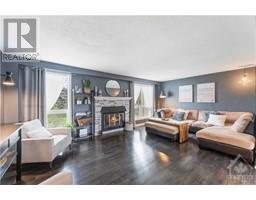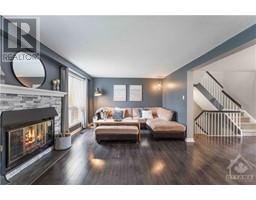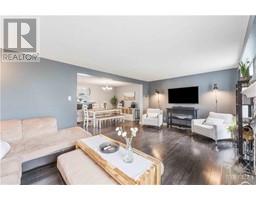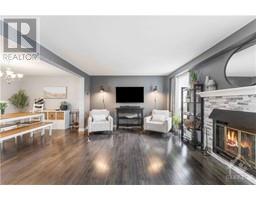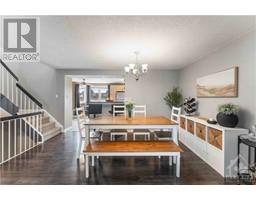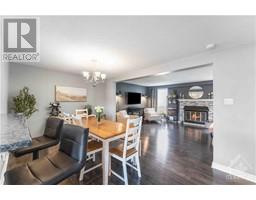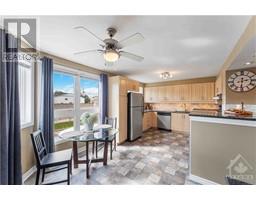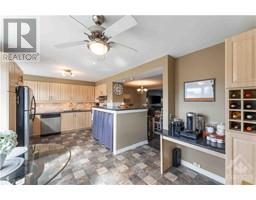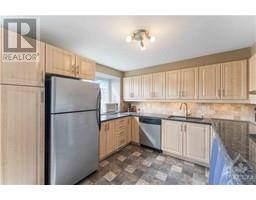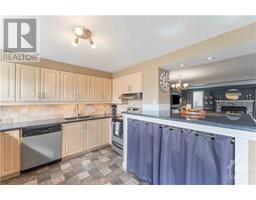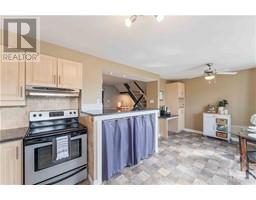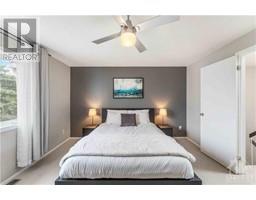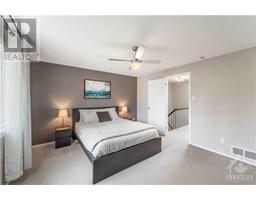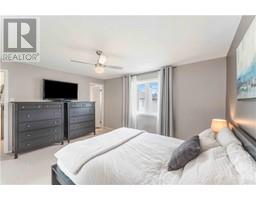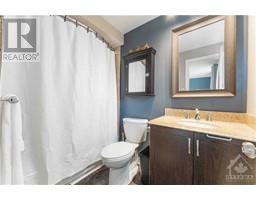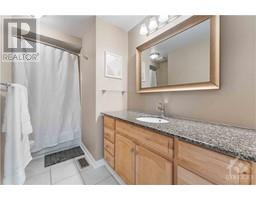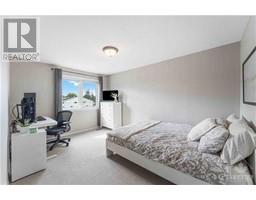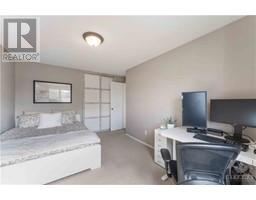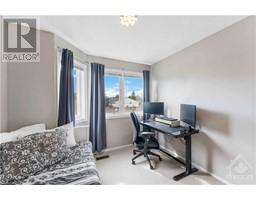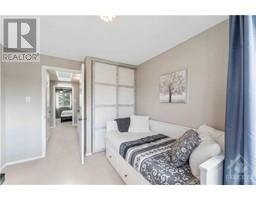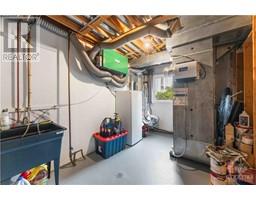3d Crestlea Crescent Ottawa, Ontario K2G 4N1
$499,900Maintenance, Landscaping, Property Management, Water, Other, See Remarks
$510 Monthly
Maintenance, Landscaping, Property Management, Water, Other, See Remarks
$510 MonthlyThis immaculate 3 bedroom plus Den townhouse, is located on a quiet crescent in Tanglewood. Great opportunity for an investment property or owner occupied. The ground floor features a powder room, utility room, garage access, and den with walk out access to a well maintained enclosed patio. The open concept main floor living and dining area is flooded with natural light. It features a beautiful stone faced wood burning fireplace. The kitchen has beautiful granite counters and lots of storage. The top floor has 3 bedrooms and 2 full bathrooms, one being the ensuite for the generously sized primary bedroom with a walk in closet. Close to shops, parks, Algonquin College, public transit and future LRT. The house is a must see, come have a look before it's gone! Condo fees include: property management, building insurance, water/sewer, lawn maintenance, snow removal, reserve fund allocation. (id:50133)
Property Details
| MLS® Number | 1366434 |
| Property Type | Single Family |
| Neigbourhood | Tanglewood |
| Amenities Near By | Public Transit, Recreation Nearby, Shopping |
| Community Features | Family Oriented, Pets Allowed With Restrictions |
| Parking Space Total | 2 |
Building
| Bathroom Total | 3 |
| Bedrooms Above Ground | 3 |
| Bedrooms Total | 3 |
| Amenities | Laundry - In Suite |
| Appliances | Refrigerator, Dishwasher, Dryer, Hood Fan, Microwave, Stove, Washer |
| Basement Development | Finished |
| Basement Type | Full (finished) |
| Constructed Date | 1985 |
| Cooling Type | Central Air Conditioning |
| Exterior Finish | Brick, Siding |
| Fireplace Present | Yes |
| Fireplace Total | 1 |
| Flooring Type | Wall-to-wall Carpet, Laminate, Vinyl |
| Foundation Type | Poured Concrete |
| Half Bath Total | 1 |
| Heating Fuel | Natural Gas |
| Heating Type | Forced Air |
| Stories Total | 3 |
| Type | Row / Townhouse |
| Utility Water | Municipal Water |
Parking
| Attached Garage |
Land
| Acreage | No |
| Land Amenities | Public Transit, Recreation Nearby, Shopping |
| Sewer | Municipal Sewage System |
| Zoning Description | Residential |
Rooms
| Level | Type | Length | Width | Dimensions |
|---|---|---|---|---|
| Second Level | Living Room/dining Room | 19'6" x 12'2" | ||
| Second Level | Kitchen | 14'0" x 10'2" | ||
| Third Level | Primary Bedroom | 14'2" x 12'5" | ||
| Third Level | Bedroom | 10'8" x 9'5" | ||
| Third Level | Bedroom | 11'3" x 10'8" | ||
| Third Level | 4pc Ensuite Bath | 10'7" x 10'8" | ||
| Third Level | 4pc Ensuite Bath | 8'0" x 5'1" | ||
| Third Level | Other | Measurements not available | ||
| Main Level | Den | 10'11" x 8'1" | ||
| Main Level | 2pc Bathroom | Measurements not available |
https://www.realtor.ca/real-estate/26204533/3d-crestlea-crescent-ottawa-tanglewood
Contact Us
Contact us for more information

Rolando Di Labio
Salesperson
www.rolandodilabio.ca
343 Preston Street, 11th Floor
Ottawa, Ontario K1S 1N4
(866) 530-7737
(647) 849-3180
www.exprealty.ca

Steve Gabellini
Broker
www.stevegabellini.exprealty.com
www.facebook.com/steve.gabellini.5
twitter.com/exprealtyottawa
343 Preston Street, 11th Floor
Ottawa, Ontario K1S 1N4
(866) 530-7737
(647) 849-3180
www.exprealty.ca
Louise Murray
Salesperson
343 Preston Street, 11th Floor
Ottawa, Ontario K1S 1N4
(866) 530-7737
(647) 849-3180
www.exprealty.ca

