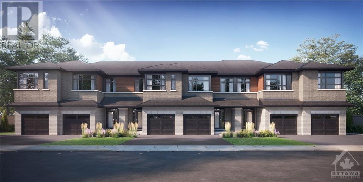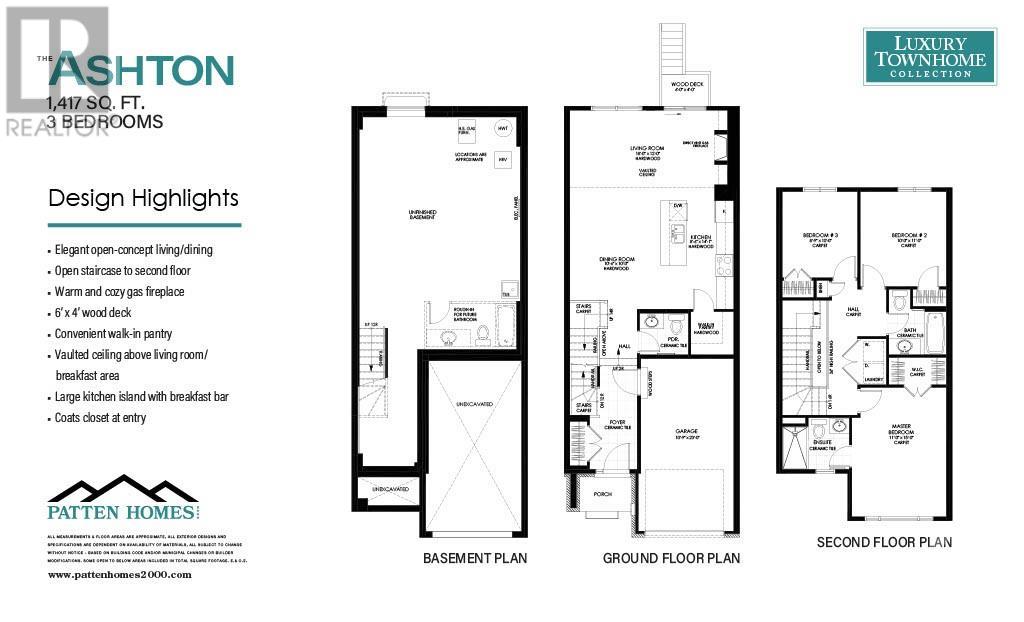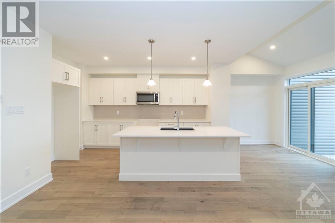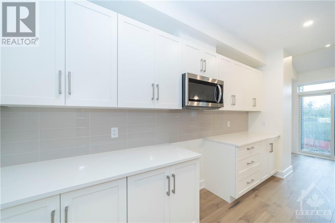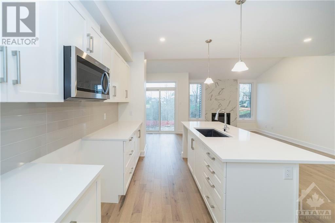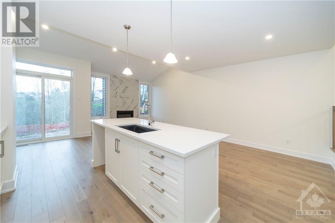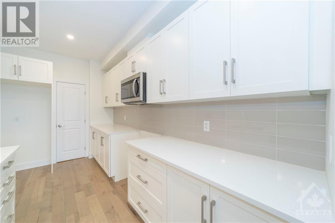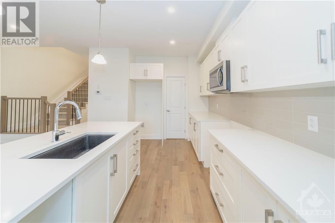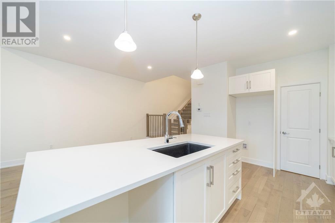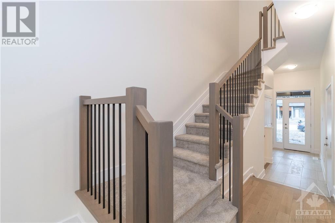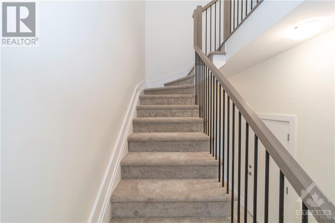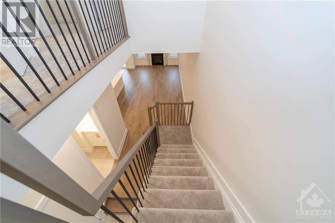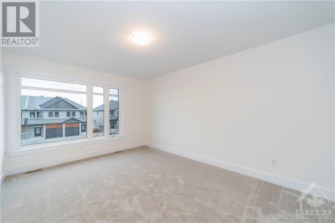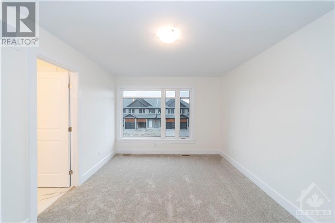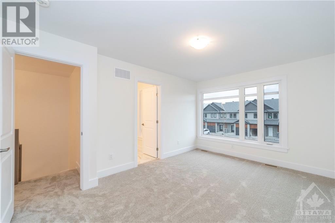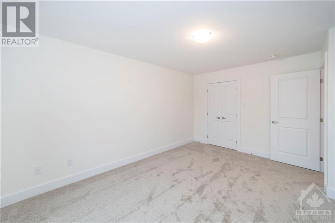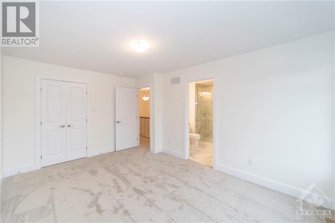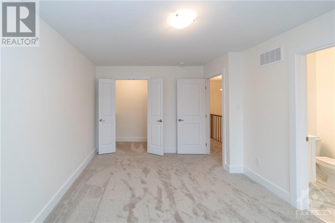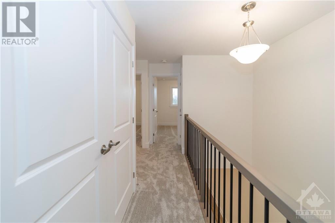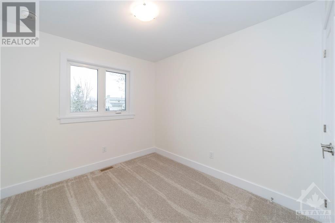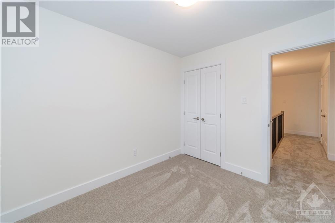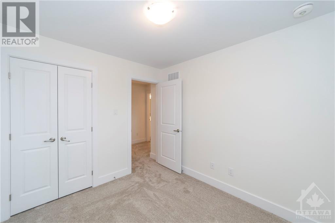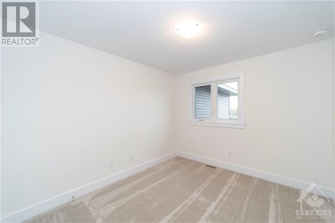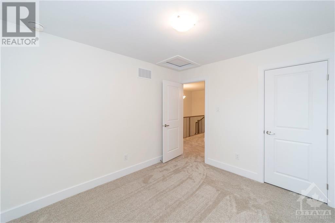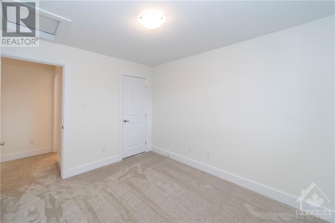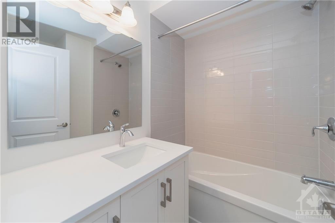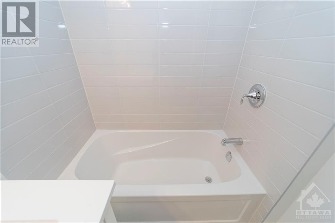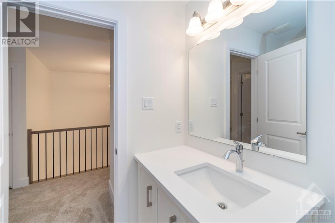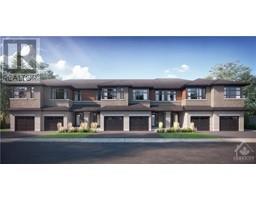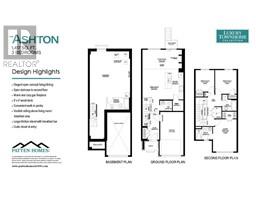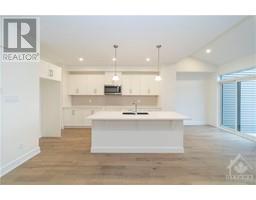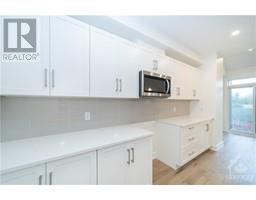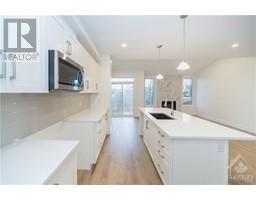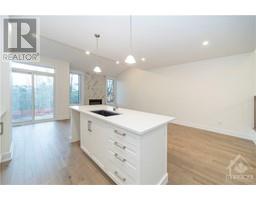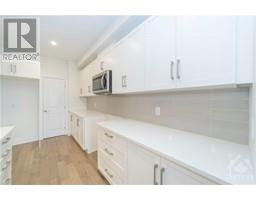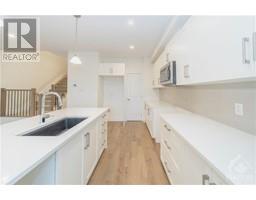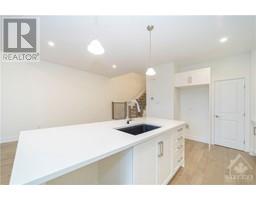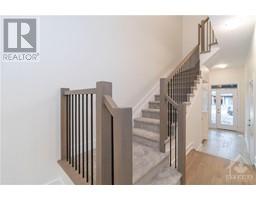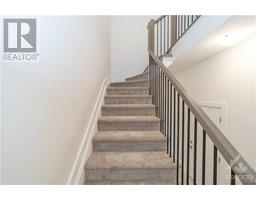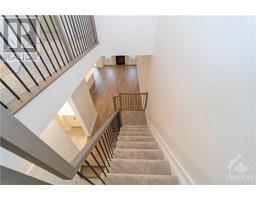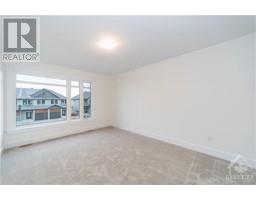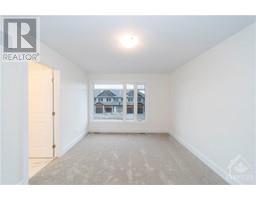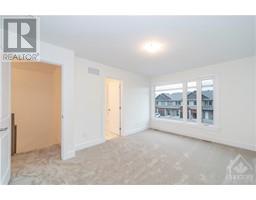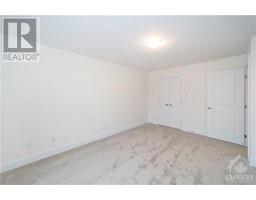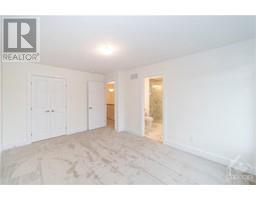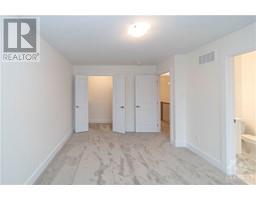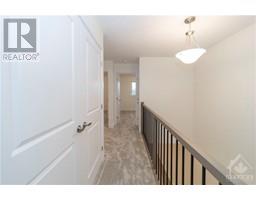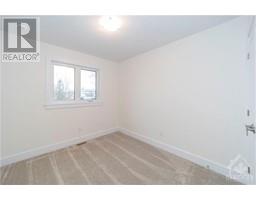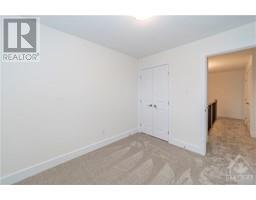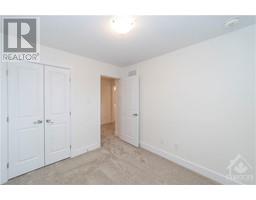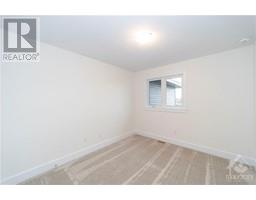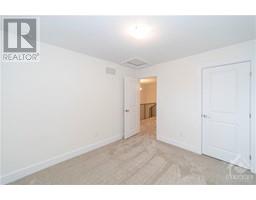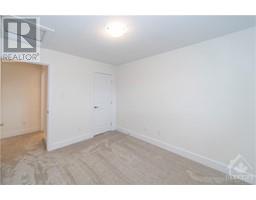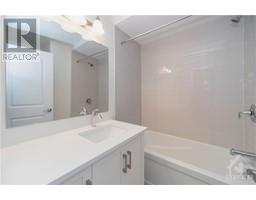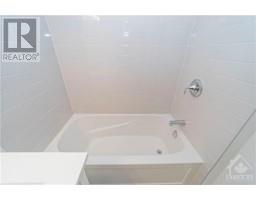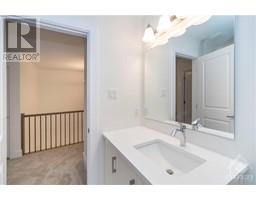706 Ploughman Place Stittsville, Ontario K2S 3C4
$599,999
Welcome to Shea Village by Patten Homes. This is our famous Ashton townhome model. With 3 bedrooms, 2.5 bathrooms and open concept living it is the perfect place to call home. With a great starting price and located in this new and exciting community it has everything to offer. With closings in 2024, you still have time to choose all your selections for this house and really make it your home. This house is to be built, and photos provided are of a different lot. (id:50133)
Property Details
| MLS® Number | 1366435 |
| Property Type | Single Family |
| Neigbourhood | SHEA VILLAGE |
| Amenities Near By | Public Transit, Recreation Nearby, Shopping |
| Features | Automatic Garage Door Opener |
| Parking Space Total | 3 |
Building
| Bathroom Total | 3 |
| Bedrooms Above Ground | 3 |
| Bedrooms Total | 3 |
| Appliances | Microwave Range Hood Combo |
| Basement Development | Unfinished |
| Basement Type | Full (unfinished) |
| Constructed Date | 2024 |
| Cooling Type | Central Air Conditioning |
| Exterior Finish | Stone, Siding, Vinyl |
| Fireplace Present | Yes |
| Fireplace Total | 1 |
| Flooring Type | Wall-to-wall Carpet, Mixed Flooring, Hardwood, Tile |
| Foundation Type | Poured Concrete |
| Half Bath Total | 1 |
| Heating Fuel | Natural Gas |
| Heating Type | Forced Air |
| Stories Total | 2 |
| Type | Row / Townhouse |
| Utility Water | Municipal Water |
Parking
| Attached Garage |
Land
| Acreage | No |
| Land Amenities | Public Transit, Recreation Nearby, Shopping |
| Sewer | Municipal Sewage System |
| Size Depth | 100 Ft |
| Size Frontage | 19 Ft ,10 In |
| Size Irregular | 19.8 Ft X 100 Ft |
| Size Total Text | 19.8 Ft X 100 Ft |
| Zoning Description | Res |
Rooms
| Level | Type | Length | Width | Dimensions |
|---|---|---|---|---|
| Second Level | Primary Bedroom | 11'0" x 15'0" | ||
| Second Level | 3pc Ensuite Bath | Measurements not available | ||
| Second Level | Bedroom | 10'0" x 11'0" | ||
| Second Level | 4pc Bathroom | Measurements not available | ||
| Second Level | Bedroom | 8'9" x 10'0" | ||
| Second Level | Laundry Room | Measurements not available | ||
| Main Level | Foyer | 12'0" x 6'0" | ||
| Main Level | 2pc Bathroom | 6'5" x 4'2" | ||
| Main Level | Dining Room | 10'6" x 10'0" | ||
| Main Level | Kitchen | 8'6" x 12'0" | ||
| Main Level | Living Room | 19'0" x 12'0" | ||
| Main Level | Pantry | Measurements not available |
https://www.realtor.ca/real-estate/26207284/706-ploughman-place-stittsville-shea-village
Contact Us
Contact us for more information
Danielle Oakley
Salesperson
8221 Campeau Drive, Unit B
Kanata, Ontario K2T 0A2
(613) 755-2278
(613) 755-2279
www.innovationrealty.ca

