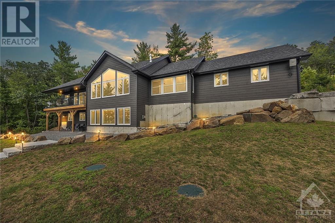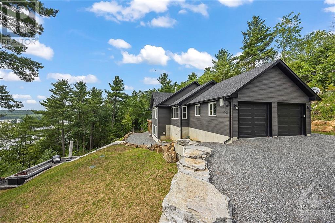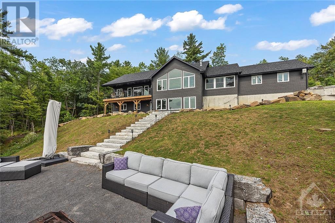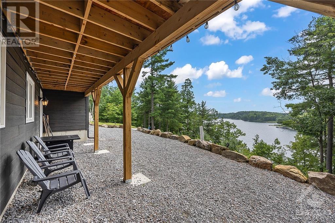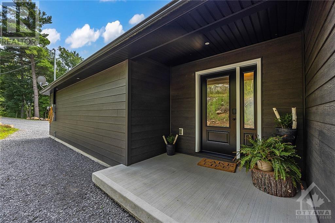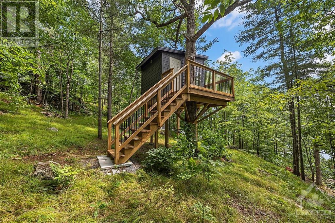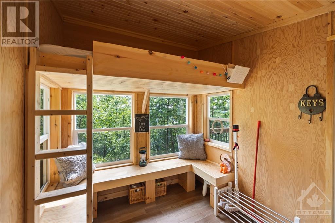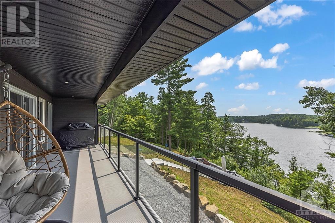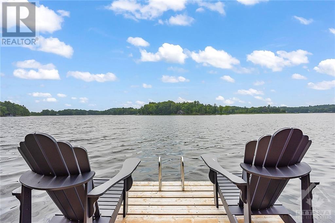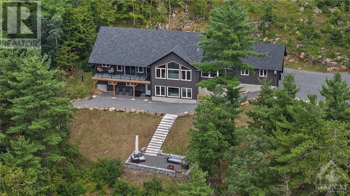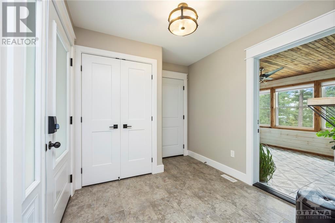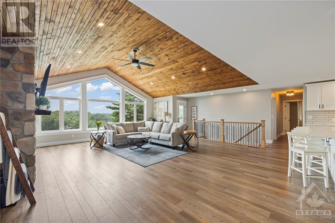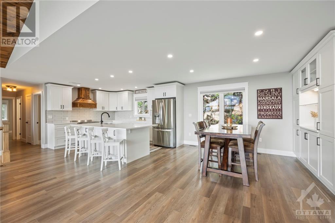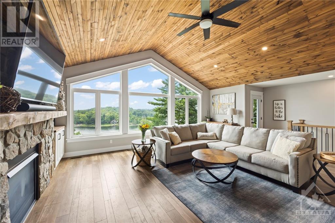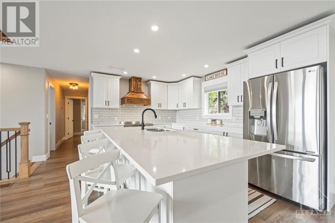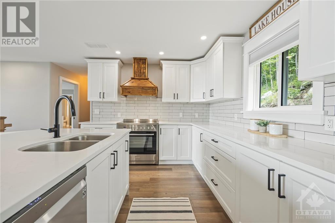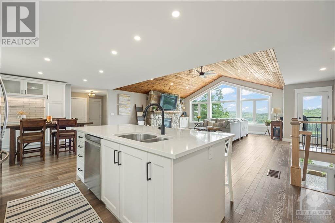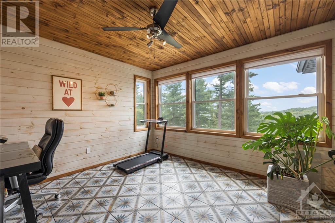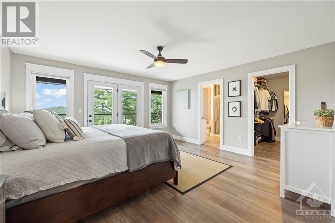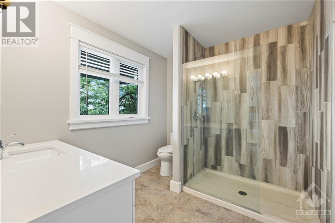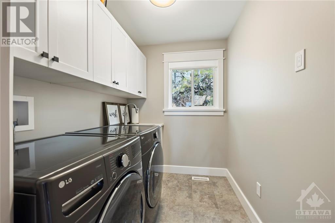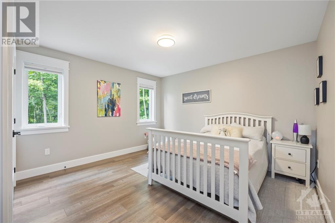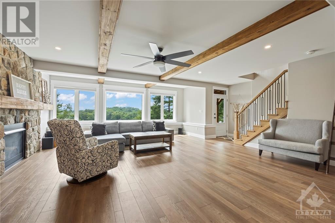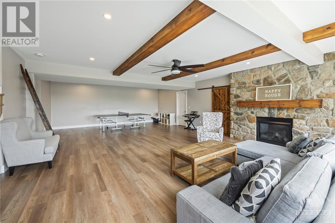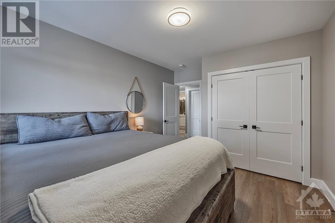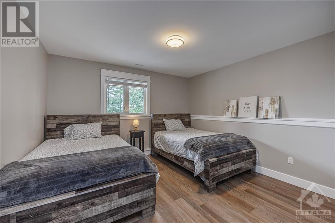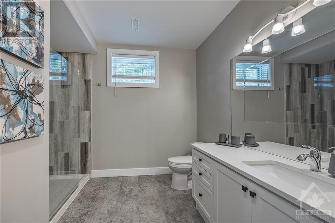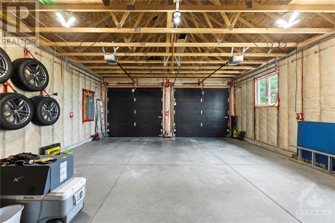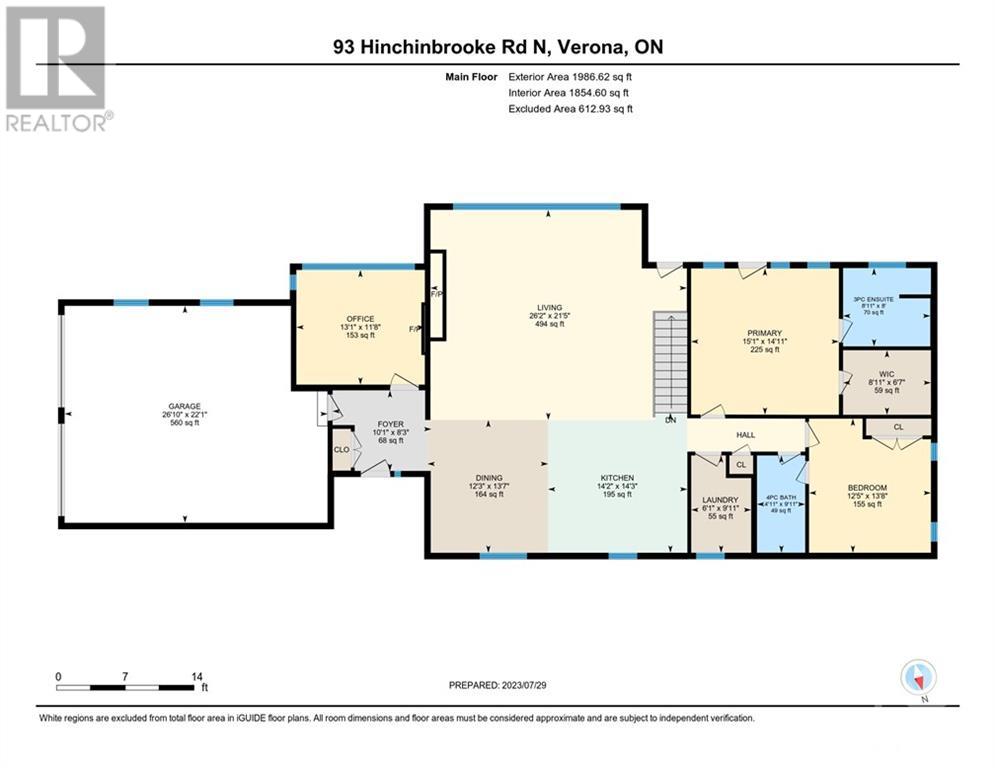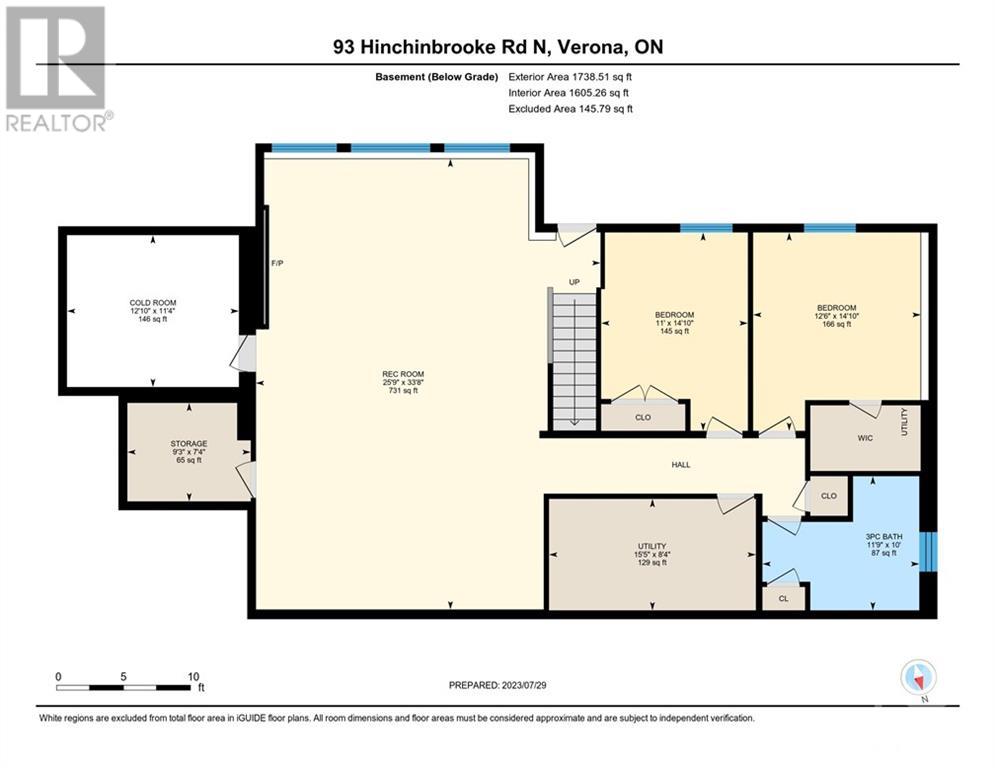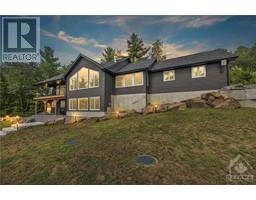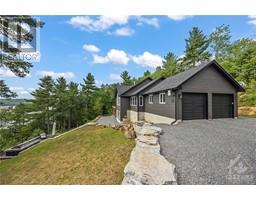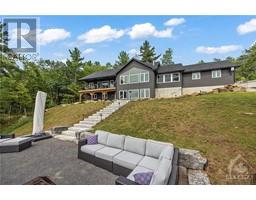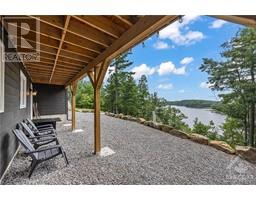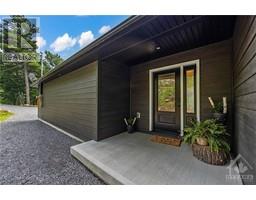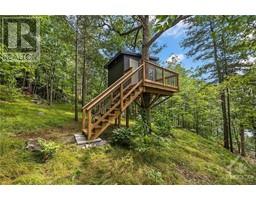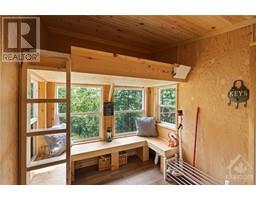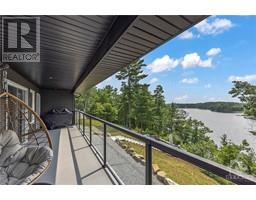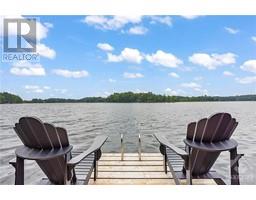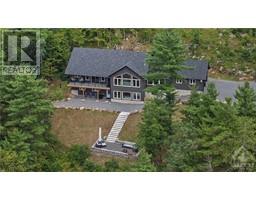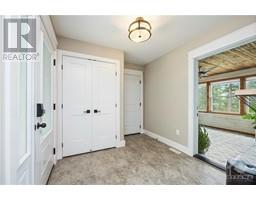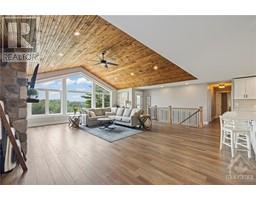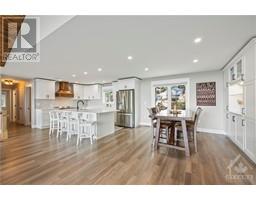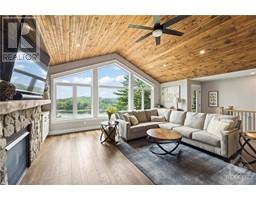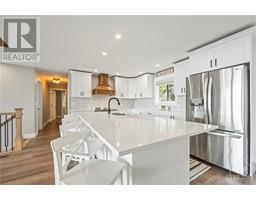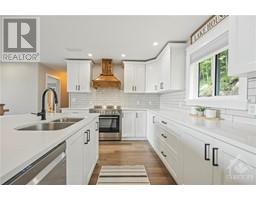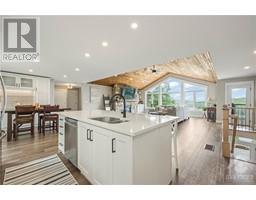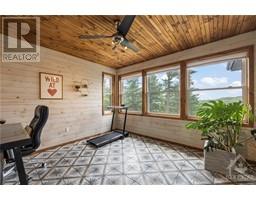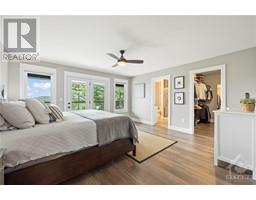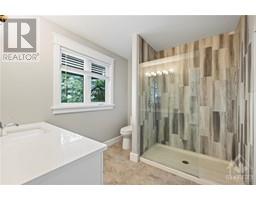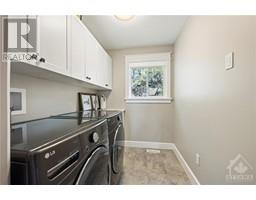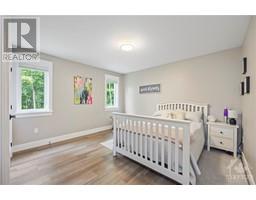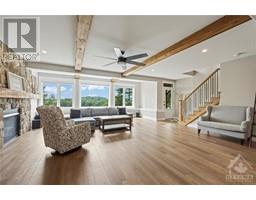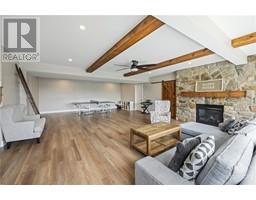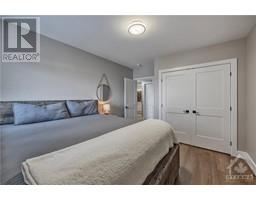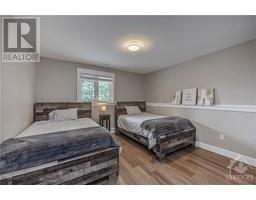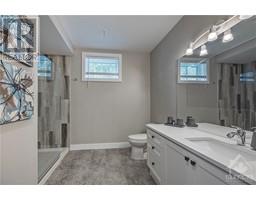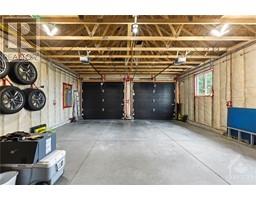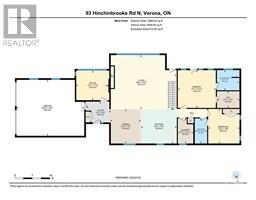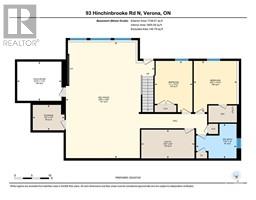93 Hinchinbrooke Road N Verona, Ontario K0H 2W0
$1,599,000
Exquisite Waterfront Property with Tree House in Verona, ON! Your dream retreat on beautiful Howes Lake! Boasting 4 beds, 3 baths, sunroom with heated floors, and 295 ft of waterfrontage. Nestled on shy of 3 acres, this oasis offers endless sunsets and breathtaking views. A charming insulated and powered tree house provides relaxation and enchanting lake views. With nearly 4000 sq ft of living space, this 3-year-old home is move-in ready, blending modern comfort with rustic charm. Nature lovers will encounter deer, loons, herons, swans, and resident bald eagles. Great fishing, including renowned walleye spawning in Howes Lake, will delight fishing enthusiasts. Embrace the all-season wonderland with a unique landscape. Just 30 mins from Kingston and near Rivendale Golf Course, this lakeside paradise offers seclusion and amenities. Escape to this nature retreat for serenity and adventure. Don't miss calling this picturesque waterfront property your own. (id:50133)
Property Details
| MLS® Number | 1366531 |
| Property Type | Single Family |
| Neigbourhood | Frontenac |
| Amenities Near By | Shopping, Water Nearby |
| Community Features | School Bus |
| Features | Automatic Garage Door Opener |
| Parking Space Total | 14 |
| Structure | Deck |
| View Type | Lake View |
| Water Front Type | Waterfront On Lake |
Building
| Bathroom Total | 3 |
| Bedrooms Above Ground | 2 |
| Bedrooms Below Ground | 2 |
| Bedrooms Total | 4 |
| Appliances | Refrigerator, Dishwasher, Dryer, Microwave, Stove, Washer, Blinds |
| Architectural Style | Bungalow |
| Basement Development | Finished |
| Basement Type | Full (finished) |
| Construction Style Attachment | Detached |
| Cooling Type | Central Air Conditioning, Air Exchanger |
| Exterior Finish | Wood Siding |
| Fixture | Ceiling Fans |
| Flooring Type | Hardwood, Tile |
| Foundation Type | Poured Concrete |
| Heating Fuel | Propane |
| Heating Type | Forced Air |
| Stories Total | 1 |
| Type | House |
| Utility Water | Drilled Well |
Parking
| Attached Garage | |
| Oversize |
Land
| Acreage | Yes |
| Land Amenities | Shopping, Water Nearby |
| Sewer | Septic System |
| Size Frontage | 302 Ft |
| Size Irregular | 2.96 |
| Size Total | 2.96 Ac |
| Size Total Text | 2.96 Ac |
| Zoning Description | Ru-f |
Rooms
| Level | Type | Length | Width | Dimensions |
|---|---|---|---|---|
| Lower Level | Recreation Room | 33'8" x 25'9" | ||
| Lower Level | Bedroom | 14'10" x 12'6" | ||
| Lower Level | Bedroom | 14'10" x 11'0" | ||
| Lower Level | 3pc Bathroom | 10'0" x 11'0" | ||
| Lower Level | Other | 11'4" x 12'10" | ||
| Main Level | Living Room | 21'5" x 26'2" | ||
| Main Level | Kitchen | 14'3" x 14'2" | ||
| Main Level | Dining Room | 13'7" x 12'3" | ||
| Main Level | Office | 11'8" x 13'1" | ||
| Main Level | Primary Bedroom | 14'11" x 15'1" | ||
| Main Level | Bedroom | 13'8" x 12'5" | ||
| Main Level | 4pc Bathroom | 9'11" x 4'11" | ||
| Main Level | 3pc Ensuite Bath | 8'0" x 8'11" | ||
| Main Level | Laundry Room | 9'11" x 6'1" | ||
| Main Level | Foyer | 8'3" x 10'1" | ||
| Main Level | Other | 6'7" x 8'11" |
https://www.realtor.ca/real-estate/26208205/93-hinchinbrooke-road-n-verona-frontenac
Contact Us
Contact us for more information

Gina Rose Cristello
Broker of Record
www.facebook.com/GinaRoseRealEstate/
www.linkedin.com/profile/view?id=99454391&trk=hb_tab_pro_top
twitter.com/ginacristello
5 Corvus Court
Ottawa, Ontario K2E 7Z4
(855) 484-6042
(613) 733-3435

