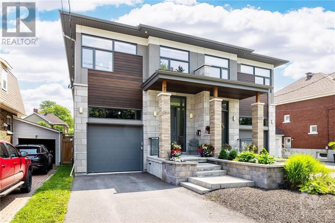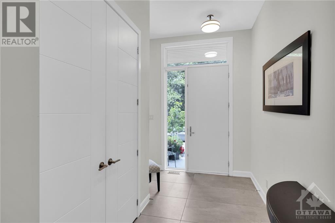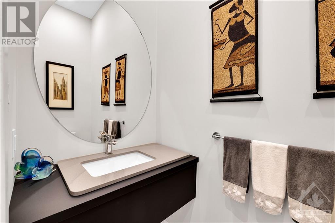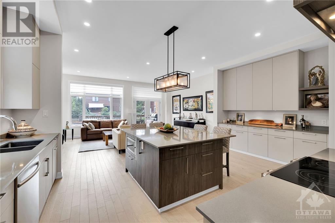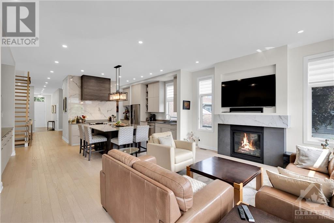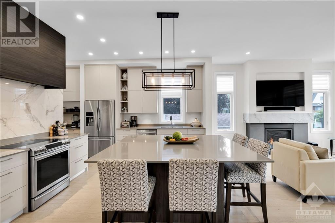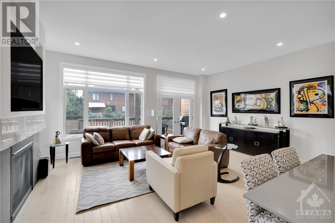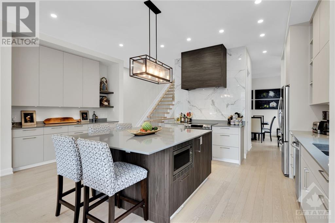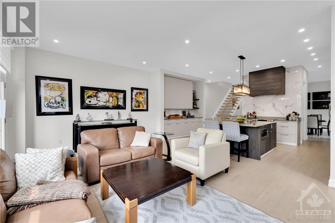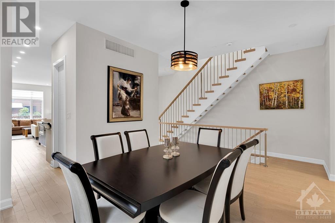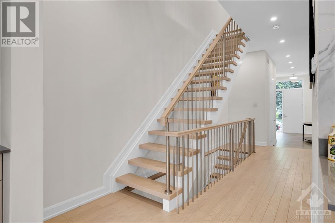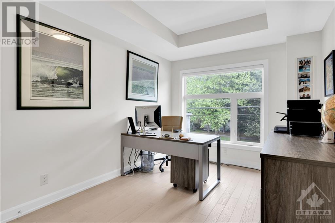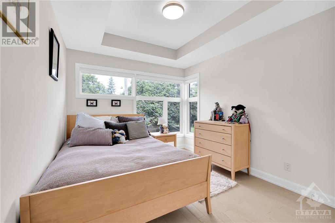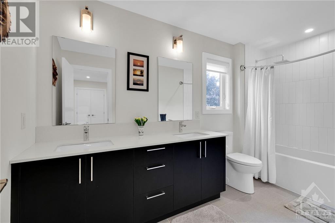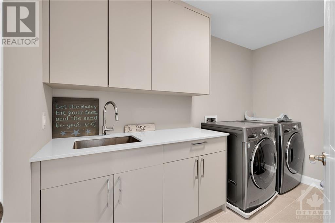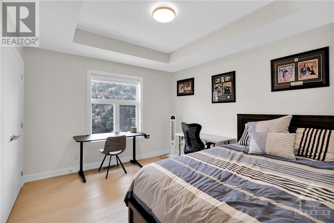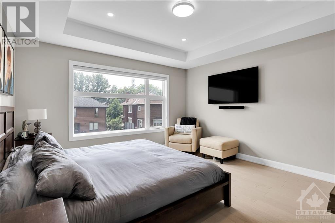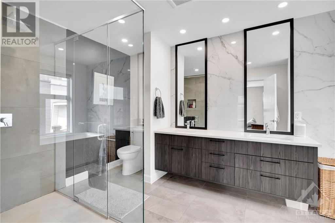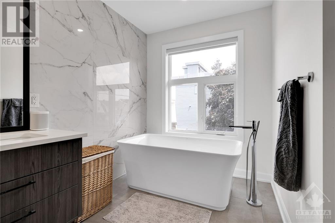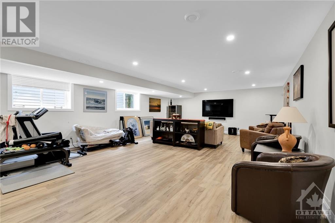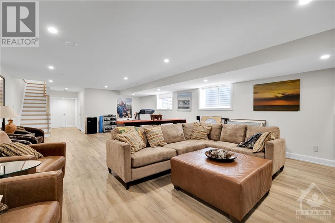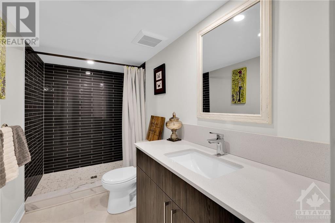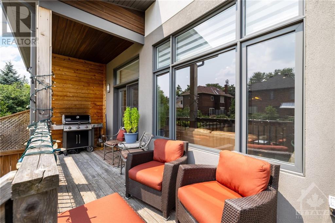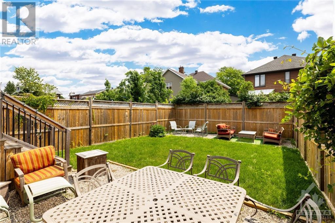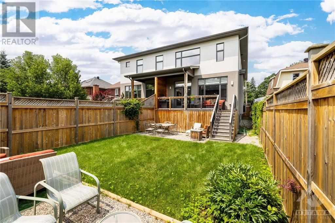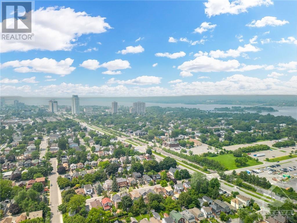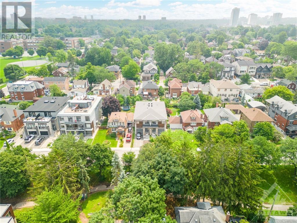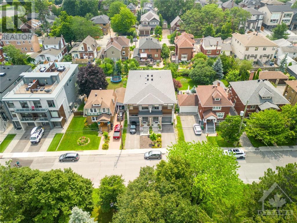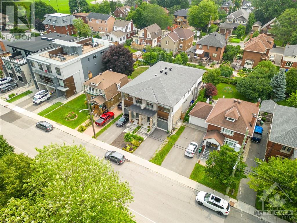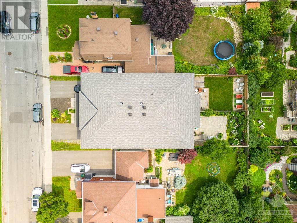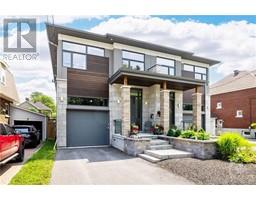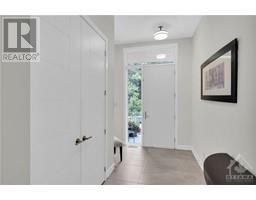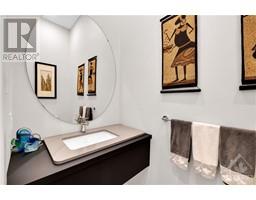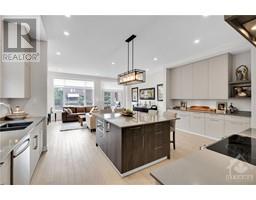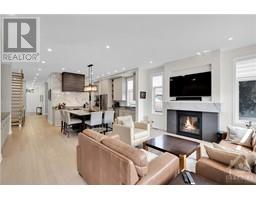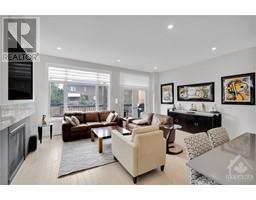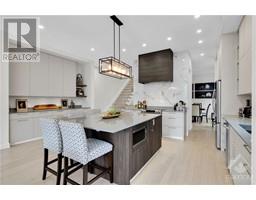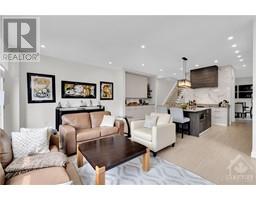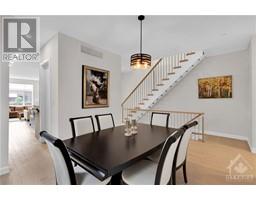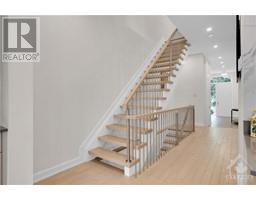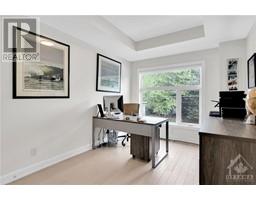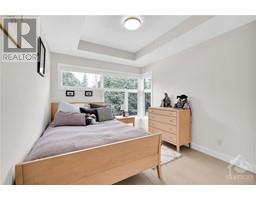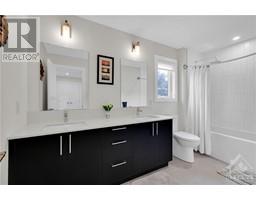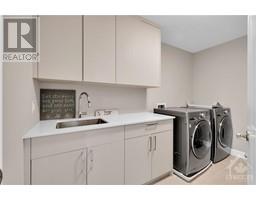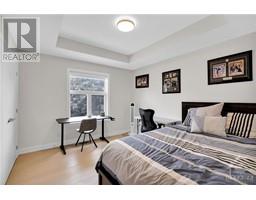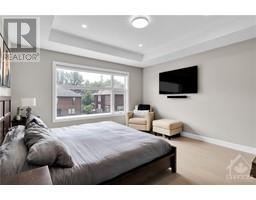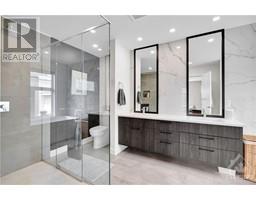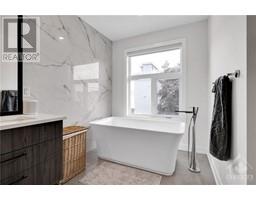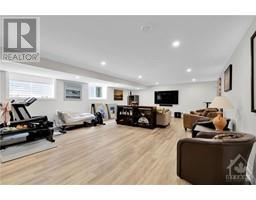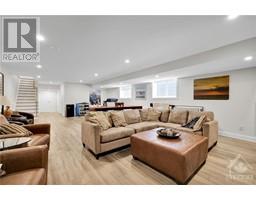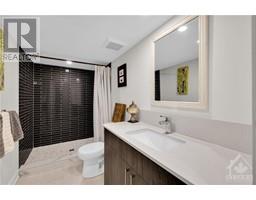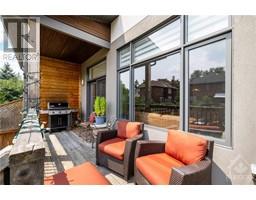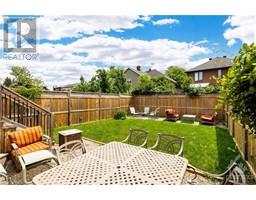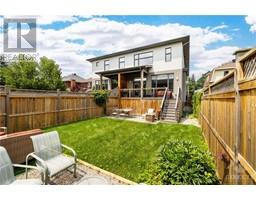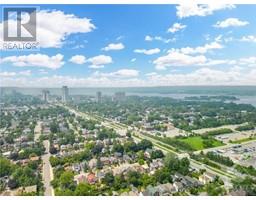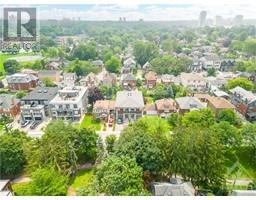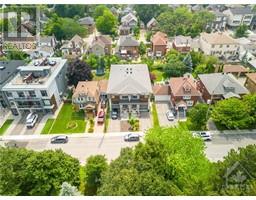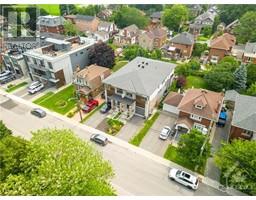48 Byron Avenue Unit#a Ottawa, Ontario K1Y 3J1
$5,250 Monthly
Gorgeous Tanner Vine design, one of the largest semi-detached homes in the area. Highly sought after Wellington Village is centrally located near great schools, bike paths, tennis courts, highway access, Parkdale market, and Westboro restaurants and shops. This open concept design features a custom kitchen by Cedar Ridge Designs Inc. with ceiling height cabinetry, a custom range hood with quartz feature wall, high-end appliances, a huge quarts island & butlers station with walk/in pantry. The floor plan includes a separate dinrm, great for family dinners and entertaining. Details throughout should not be missed including 2 skylights, an entrance with 10' ceiling, coffered ceilings in bdrms and lg high-efficiency furnace and AC. The second floor includes 4 bdrms, Ldry rm, and Primary Suite with a dreamy walk-in closet and ensuite. Open basement with lg windows and full bth. Deck w/gas hook up for BBQ, & fenced yard. Extra storage with 18' Garage ceiling. Custom blinds through. (id:50133)
Property Details
| MLS® Number | 1366534 |
| Property Type | Single Family |
| Neigbourhood | Wellington Village |
| Amenities Near By | Public Transit, Recreation Nearby, Shopping |
| Community Features | Family Oriented |
| Features | Flat Site |
| Parking Space Total | 3 |
| Structure | Deck |
Building
| Bathroom Total | 4 |
| Bedrooms Above Ground | 4 |
| Bedrooms Total | 4 |
| Amenities | Laundry - In Suite |
| Appliances | Refrigerator, Dryer, Hood Fan, Microwave, Stove, Washer |
| Basement Development | Finished |
| Basement Type | Full (finished) |
| Constructed Date | 2018 |
| Construction Style Attachment | Semi-detached |
| Cooling Type | Central Air Conditioning |
| Exterior Finish | Stone, Brick, Stucco |
| Fireplace Present | Yes |
| Fireplace Total | 1 |
| Flooring Type | Hardwood, Ceramic |
| Half Bath Total | 1 |
| Heating Fuel | Natural Gas |
| Heating Type | Forced Air |
| Stories Total | 2 |
| Type | House |
| Utility Water | Municipal Water |
Parking
| Attached Garage |
Land
| Access Type | Highway Access |
| Acreage | No |
| Fence Type | Fenced Yard |
| Land Amenities | Public Transit, Recreation Nearby, Shopping |
| Sewer | Municipal Sewage System |
| Size Depth | 130 Ft ,5 In |
| Size Frontage | 25 Ft |
| Size Irregular | 25 Ft X 130.41 Ft |
| Size Total Text | 25 Ft X 130.41 Ft |
| Zoning Description | Residential |
Rooms
| Level | Type | Length | Width | Dimensions |
|---|---|---|---|---|
| Second Level | Bedroom | 12'5" x 10'4" | ||
| Second Level | Bedroom | 9'9" x 14'1" | ||
| Second Level | Bedroom | 9'9" x 15'3" | ||
| Second Level | Primary Bedroom | 13'3" x 19'11" | ||
| Second Level | Laundry Room | 6'1" x 10'11" | ||
| Basement | Family Room | 19'10" x 42'3" | ||
| Main Level | Dining Room | 19'10" x 17'0" | ||
| Main Level | Kitchen | 19'10" x 12'8" | ||
| Main Level | Living Room | 19'10" x 14'6" | ||
| Main Level | Foyer | 8'2" x 20'5" |
https://www.realtor.ca/real-estate/26208204/48-byron-avenue-unita-ottawa-wellington-village
Contact Us
Contact us for more information

Jaclyn Beaudoin
Salesperson
Jackie Beaudoin Real Estate
474 Hazeldean, Unit 13-B
Kanata, Ontario K2L 4E5
(613) 744-5000
(613) 254-6581
suttonottawa.ca

