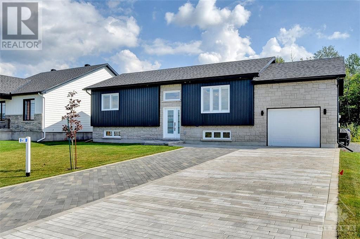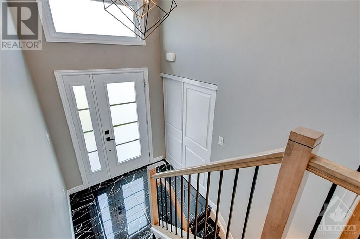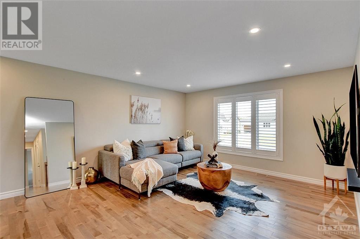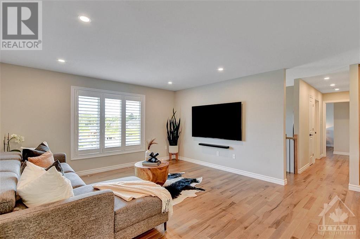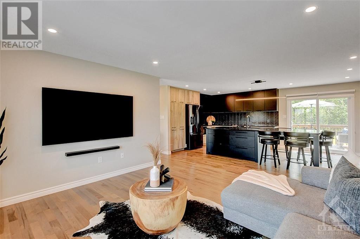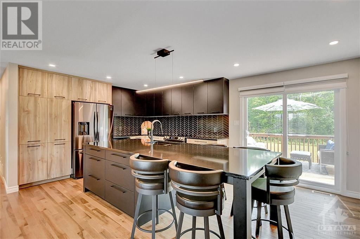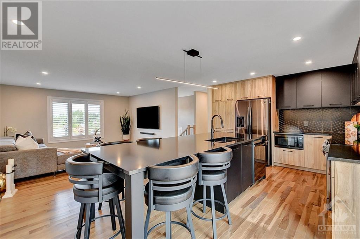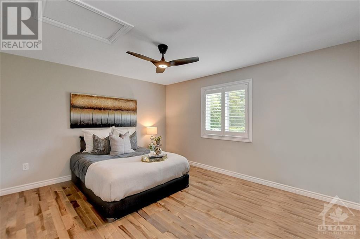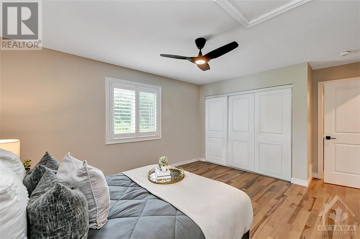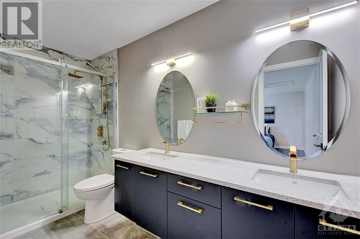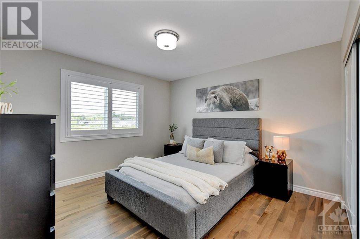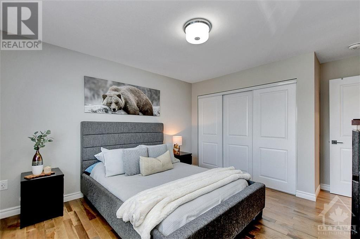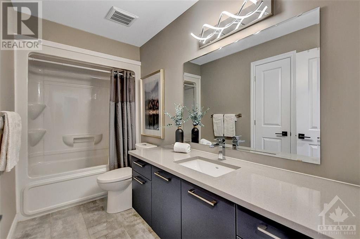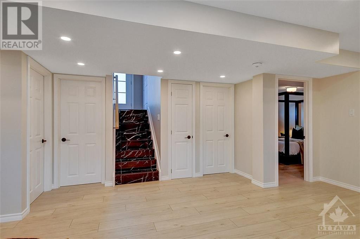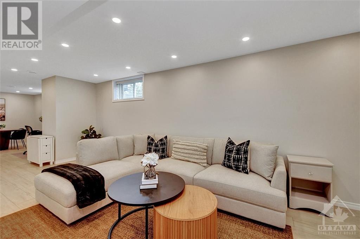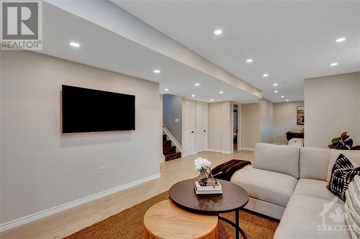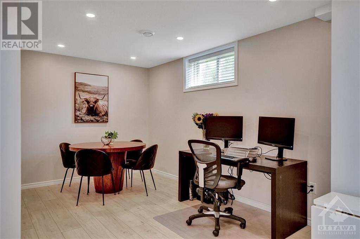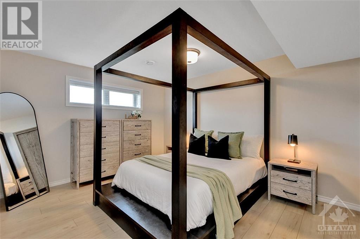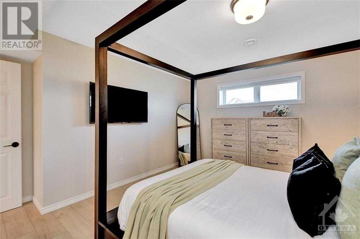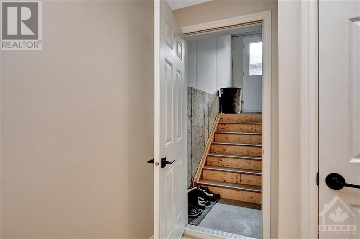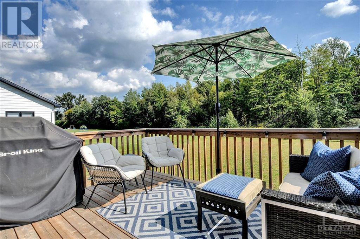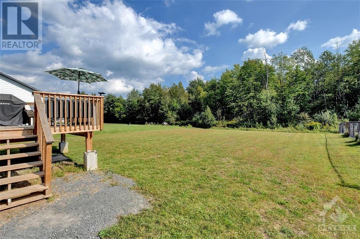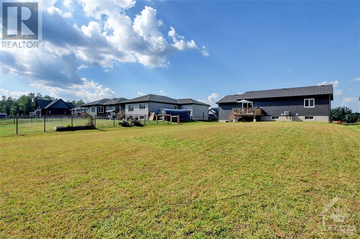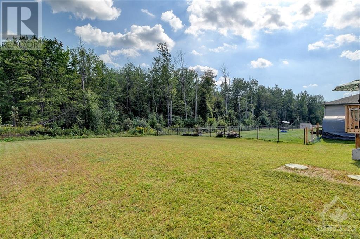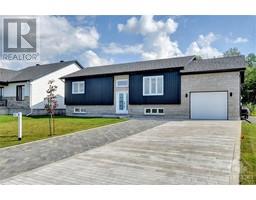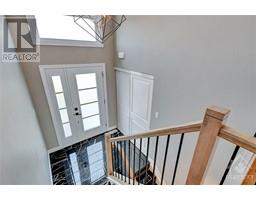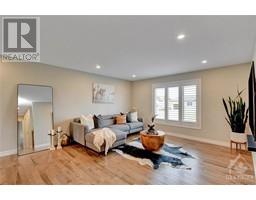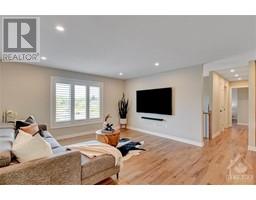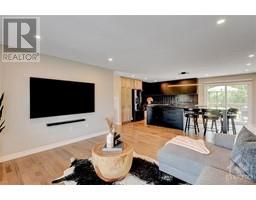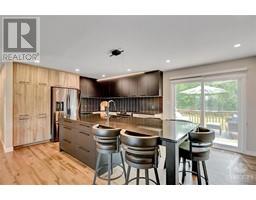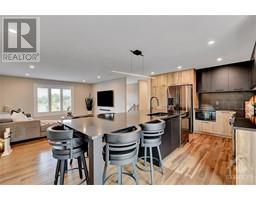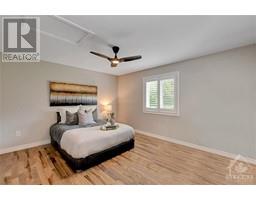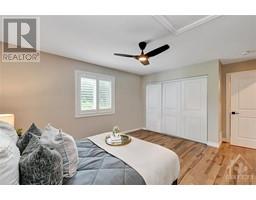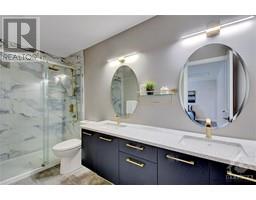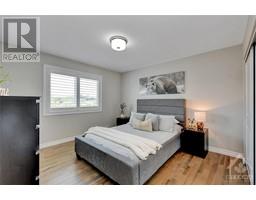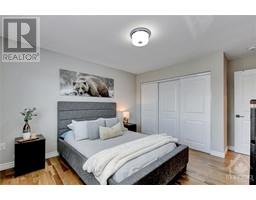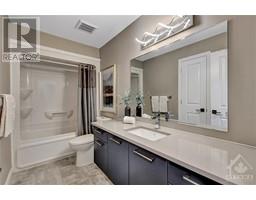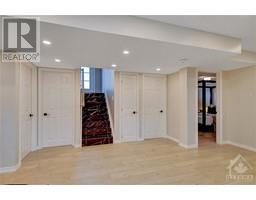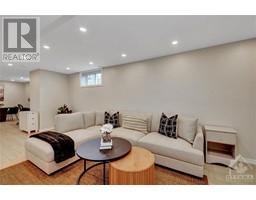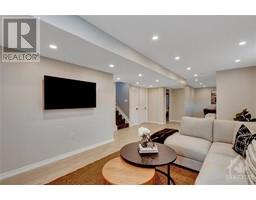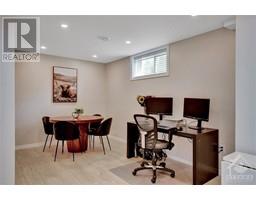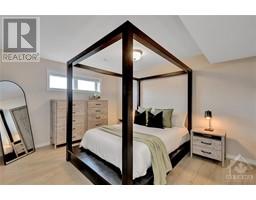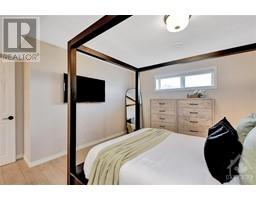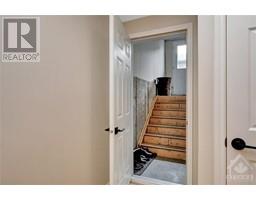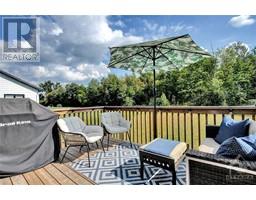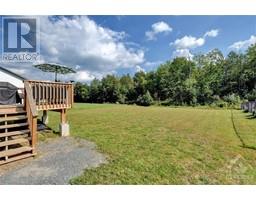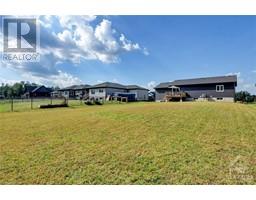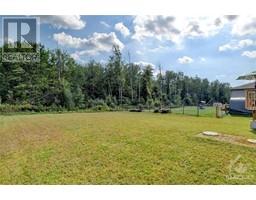238 Roxanne Street Clarence-Rockland, Ontario K0A 1N0
$659,999
Welcome to 238 Roxanne St, this beautiful 3 Bed 2 Bath 2021 build is situated on a .33 acre lot, with fully interlocked driveway and no rear neighbors! Inside hosts an open living space with hardwood floors through the main level, California Shutters, pot lights throughout and a spacious kitchen with a massive quartz island, two tone cabinetry and upgraded SS appliances. Main level also hosts 2 spacious bedrooms, a 4 piece ensuite off the primary bedroom with double sinks and glass shower and a 3 piece bathroom all with quartz counters. The lower level is finished with big windows, modern flooring, great family room area & large 3rd bedroom. The Backyard is HUGE with a walkout deck off the kitchen and no rear neighbors. Basement also has a separate entrance from garage with rough in for bathroom, kitchen and washer/dryer for future in-law suite. Garage is fully insulated and heated. Don't miss your chance to own this beautiful home, book your showing today! (id:50133)
Property Details
| MLS® Number | 1366615 |
| Property Type | Single Family |
| Neigbourhood | Cielo Estate |
| Parking Space Total | 9 |
| Structure | Deck |
Building
| Bathroom Total | 2 |
| Bedrooms Above Ground | 2 |
| Bedrooms Below Ground | 1 |
| Bedrooms Total | 3 |
| Appliances | Refrigerator, Dishwasher, Dryer, Hood Fan, Stove, Washer |
| Architectural Style | Raised Ranch |
| Basement Development | Finished |
| Basement Type | Full (finished) |
| Constructed Date | 2021 |
| Construction Style Attachment | Detached |
| Cooling Type | Central Air Conditioning |
| Exterior Finish | Stone, Siding |
| Flooring Type | Hardwood, Laminate, Tile |
| Foundation Type | Poured Concrete |
| Heating Fuel | Natural Gas |
| Heating Type | Forced Air |
| Stories Total | 1 |
| Type | House |
| Utility Water | Municipal Water |
Parking
| Attached Garage |
Land
| Acreage | No |
| Sewer | Septic System |
| Size Depth | 195 Ft ,4 In |
| Size Frontage | 73 Ft ,4 In |
| Size Irregular | 73.32 Ft X 195.34 Ft (irregular Lot) |
| Size Total Text | 73.32 Ft X 195.34 Ft (irregular Lot) |
| Zoning Description | Residential |
Rooms
| Level | Type | Length | Width | Dimensions |
|---|---|---|---|---|
| Basement | Bedroom | 13'2" x 10'11" | ||
| Basement | Office | 8'8" x 9'5" | ||
| Basement | Recreation Room | 11'3" x 16'8" | ||
| Main Level | Living Room | 11'7" x 14'0" | ||
| Main Level | Kitchen | 12'5" x 19'1" | ||
| Main Level | Primary Bedroom | 11'11" x 14'0" | ||
| Main Level | Bedroom | 12'1" x 11'9" | ||
| Main Level | 4pc Ensuite Bath | Measurements not available | ||
| Main Level | 3pc Bathroom | Measurements not available |
https://www.realtor.ca/real-estate/26207988/238-roxanne-street-clarence-rockland-cielo-estate
Contact Us
Contact us for more information

Mike Scerbo
Broker of Record
800-1730 St. Laurent Blvd
Ottawa, Ontario K1G 1L5
(613) 822-7737
www.fidati.ca/realestate/on

