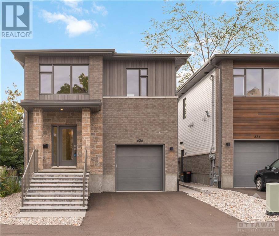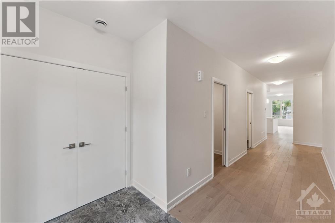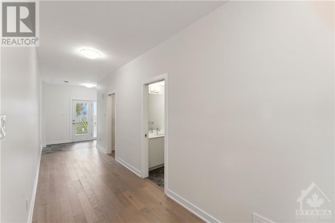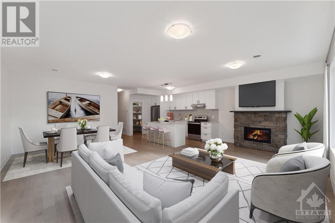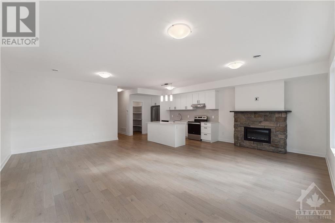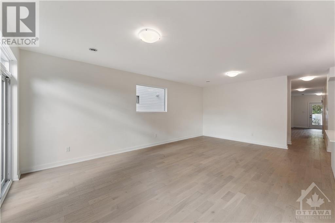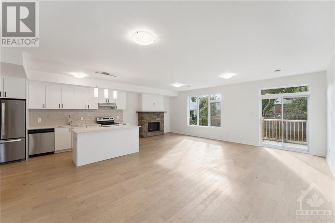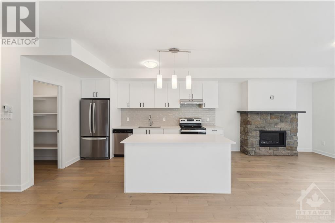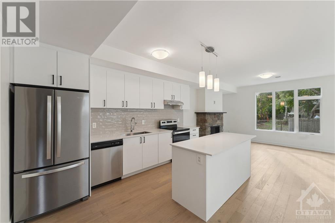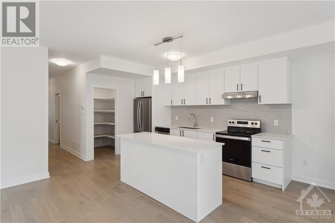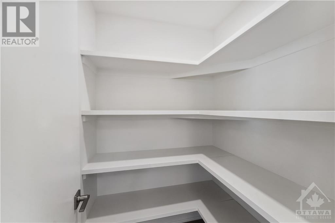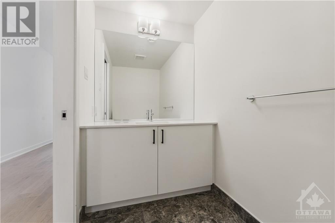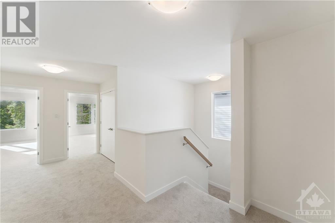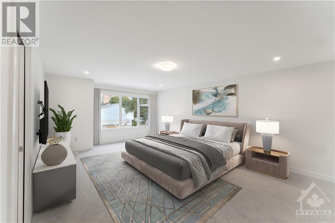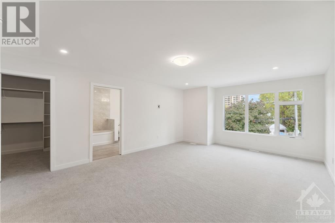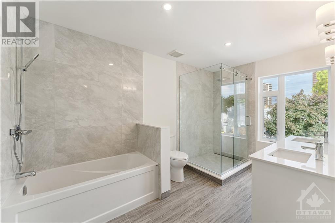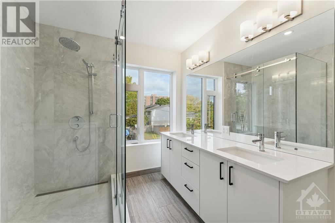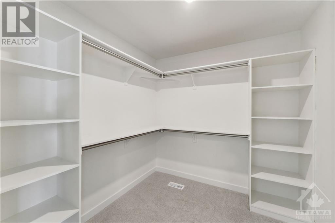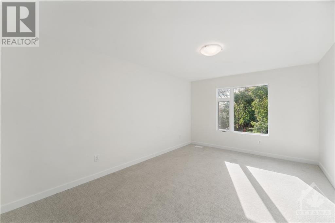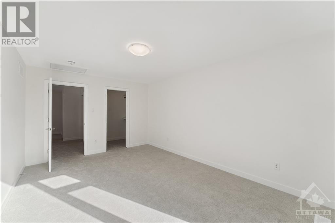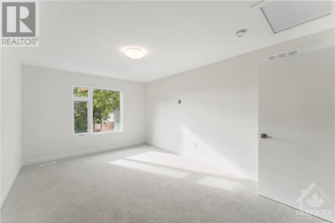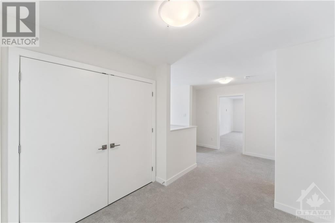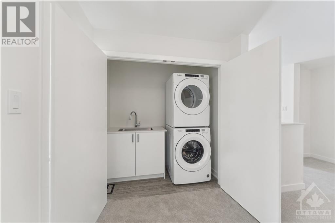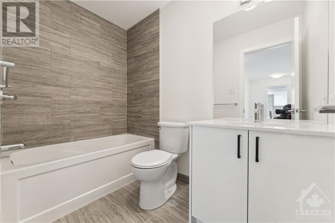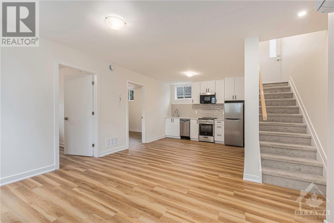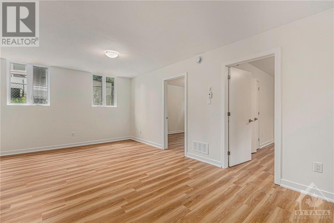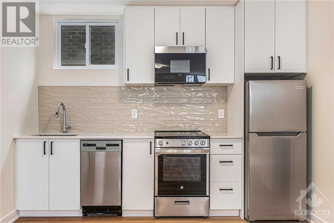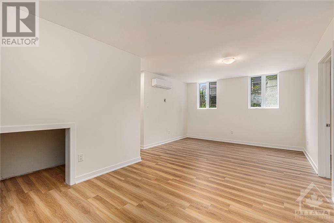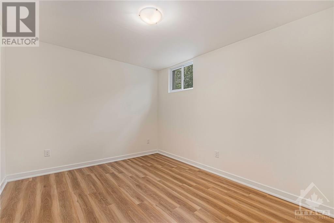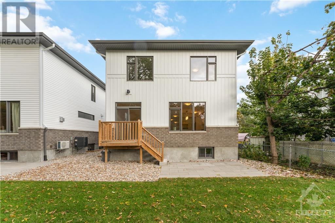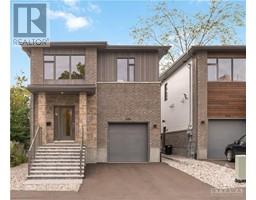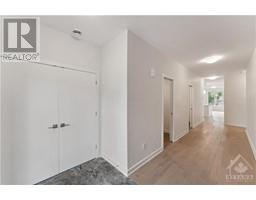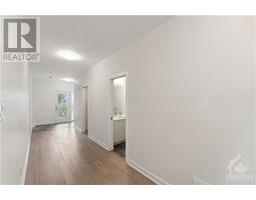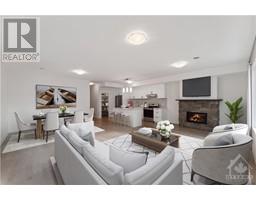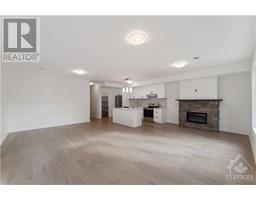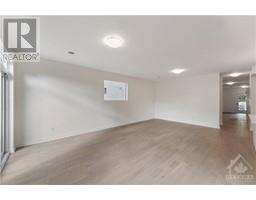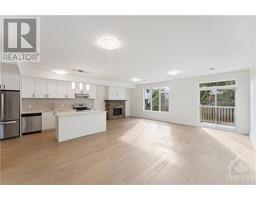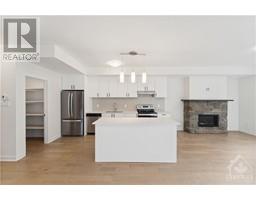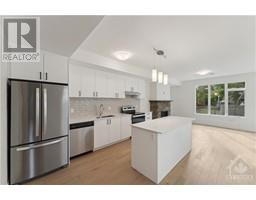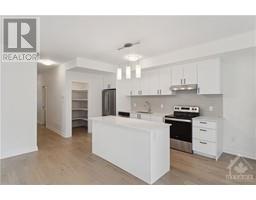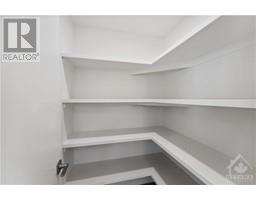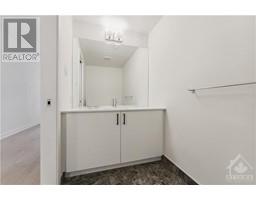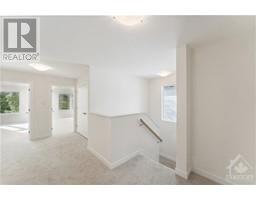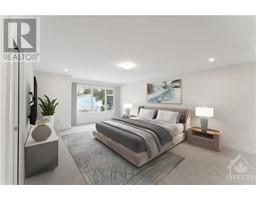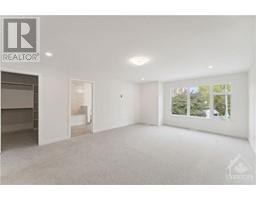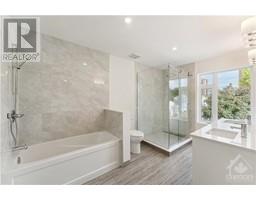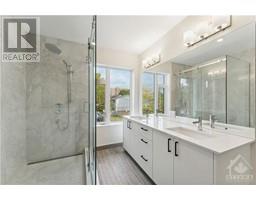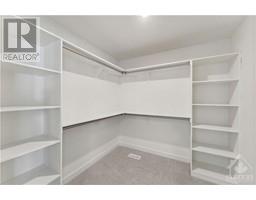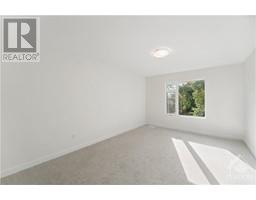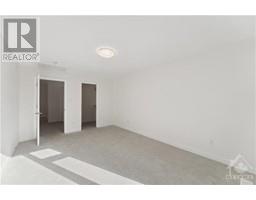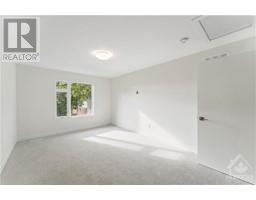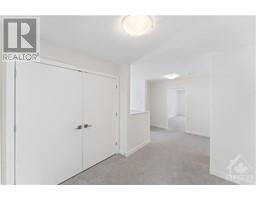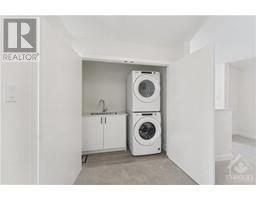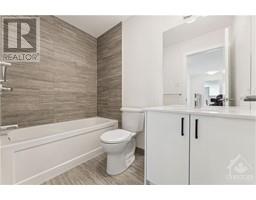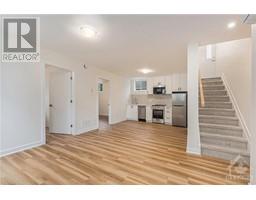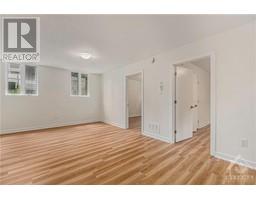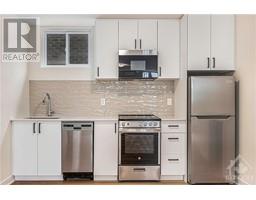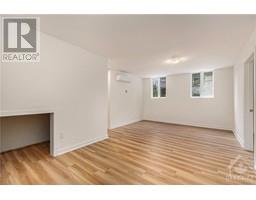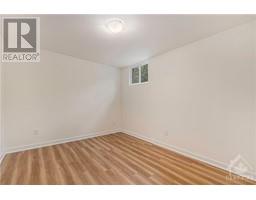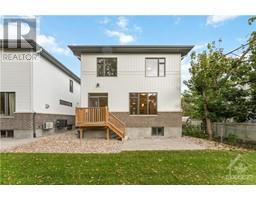636 Hochelaga Street Ottawa, Ontario K1K 2E9
$1,048,800
Discover modern living in this sun-filled, new contemporary 3-bedroom, 2.5-bathroom single-family home with garage, situated in a central location.INCOME-GENERATING POTENTIAL-The lower level houses a 2+ den apartment rented at $1,850.Step inside to an open-concept design that seamlessly connects the spacious living room, dining room, and a kitchen that's truly a culinary masterpiece. The kitchen features a large pantry and an island with a quartz countertop.The gas fireplace with an elegant stone surround in the living room creates a warm and inviting space, perfect for cozy winters.The primary bedroom is a true retreat with its luxury bathroom and ample walk-in closet, offering privacy and comfort. Two other bedrooms, generously sized, provide flexibility for family or guests. Convenience is paramount with a second-floor laundry area, simplifying your daily routines. 24h irrev. (id:50133)
Property Details
| MLS® Number | 1364837 |
| Property Type | Single Family |
| Neigbourhood | Carson Meadows |
| Amenities Near By | Public Transit, Recreation Nearby, Shopping |
| Community Features | Family Oriented |
| Parking Space Total | 3 |
Building
| Bathroom Total | 4 |
| Bedrooms Above Ground | 3 |
| Bedrooms Below Ground | 2 |
| Bedrooms Total | 5 |
| Appliances | Refrigerator, Dishwasher, Dryer, Freezer, Hood Fan, Microwave Range Hood Combo, Stove, Washer |
| Basement Development | Finished |
| Basement Type | Full (finished) |
| Constructed Date | 2022 |
| Construction Style Attachment | Detached |
| Cooling Type | Central Air Conditioning |
| Exterior Finish | Stone, Siding |
| Fireplace Present | Yes |
| Fireplace Total | 1 |
| Flooring Type | Wall-to-wall Carpet, Hardwood |
| Foundation Type | Poured Concrete |
| Half Bath Total | 1 |
| Heating Fuel | Natural Gas |
| Heating Type | Forced Air |
| Stories Total | 2 |
| Type | House |
| Utility Water | Municipal Water |
Parking
| Attached Garage | |
| Inside Entry | |
| Open | |
| Surfaced |
Land
| Acreage | No |
| Fence Type | Fenced Yard |
| Land Amenities | Public Transit, Recreation Nearby, Shopping |
| Sewer | Municipal Sewage System |
| Size Depth | 99 Ft ,5 In |
| Size Frontage | 29 Ft ,11 In |
| Size Irregular | 29.89 Ft X 99.43 Ft |
| Size Total Text | 29.89 Ft X 99.43 Ft |
| Zoning Description | Residential |
Rooms
| Level | Type | Length | Width | Dimensions |
|---|---|---|---|---|
| Second Level | Primary Bedroom | 20'0" x 14'6" | ||
| Second Level | 5pc Ensuite Bath | 13'3" x 7'8" | ||
| Second Level | Other | Measurements not available | ||
| Second Level | Bedroom | 16'8" x 11'0" | ||
| Second Level | Bedroom | 16'8" x 11'0" | ||
| Second Level | Full Bathroom | 8'3" x 5'0" | ||
| Second Level | Laundry Room | Measurements not available | ||
| Main Level | Foyer | 10'8" x 8'6" | ||
| Main Level | Living Room | 23'5" x 15'1" | ||
| Main Level | Dining Room | 13'7" x 10'9" | ||
| Main Level | Kitchen | 14'2" x 8'2" | ||
| Main Level | Pantry | Measurements not available | ||
| Main Level | Partial Bathroom | Measurements not available | ||
| Secondary Dwelling Unit | Living Room | 23'0" x 11'0" | ||
| Secondary Dwelling Unit | Bedroom | 12'0" x 10'1" | ||
| Secondary Dwelling Unit | Bedroom | 12'0" x 10'1" | ||
| Secondary Dwelling Unit | Den | 10'2" x 10'0" | ||
| Secondary Dwelling Unit | Kitchen | 11'0" x 5'0" |
https://www.realtor.ca/real-estate/26210583/636-hochelaga-street-ottawa-carson-meadows
Contact Us
Contact us for more information
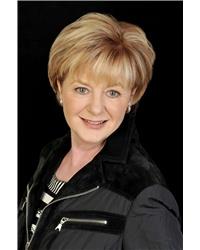
Anna Turner
Salesperson
www.annaturner.ca
610 Bronson Avenue
Ottawa, ON K1S 4E6
(613) 236-5959
(613) 236-1515
www.hallmarkottawa.com

