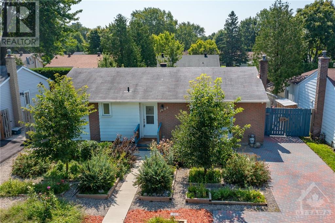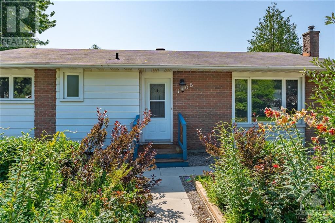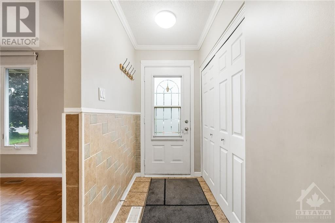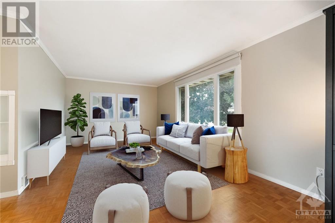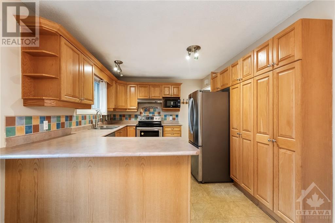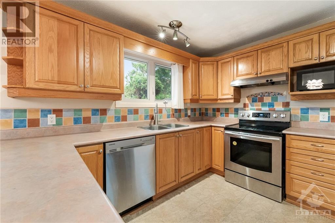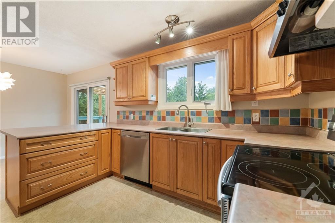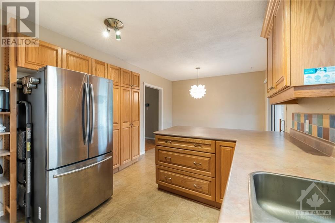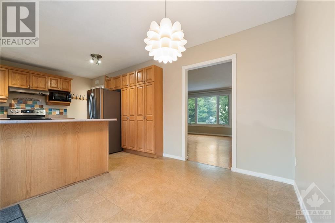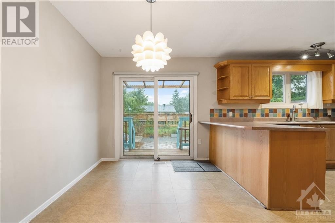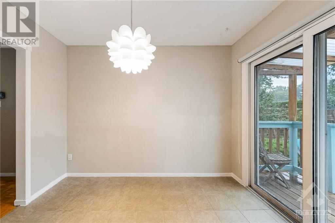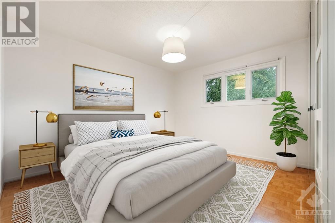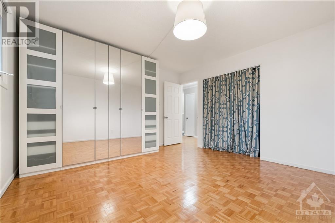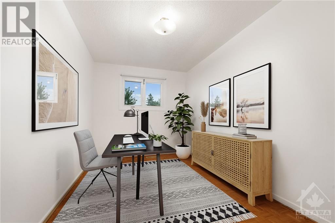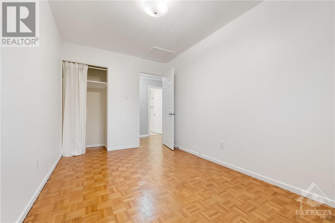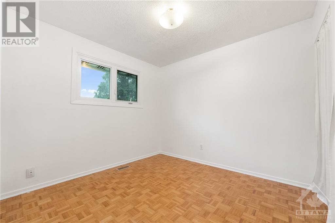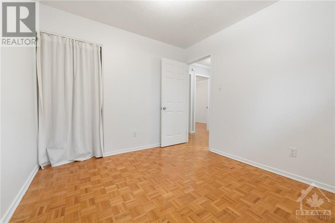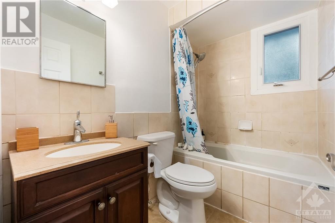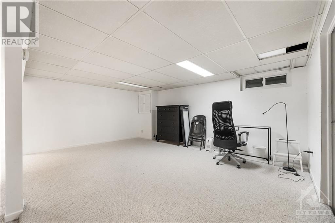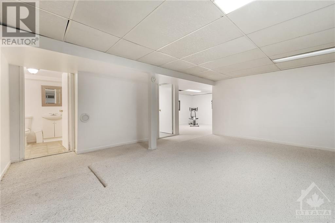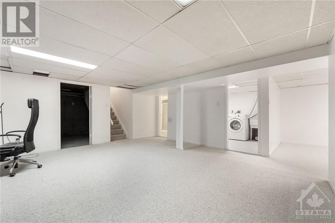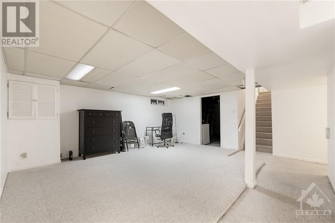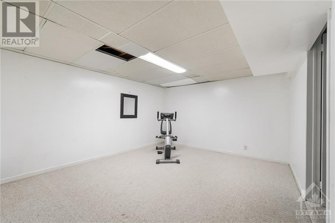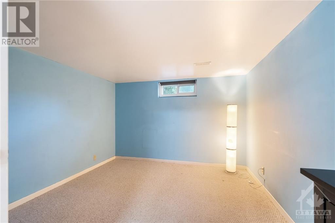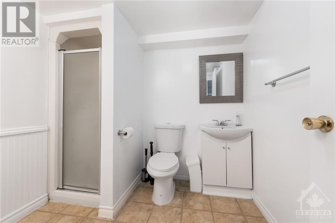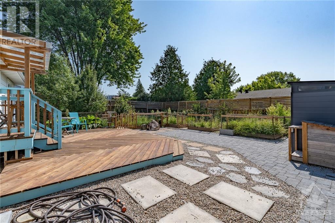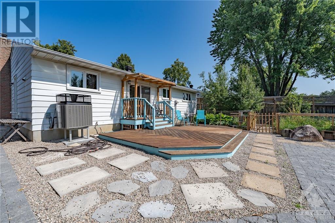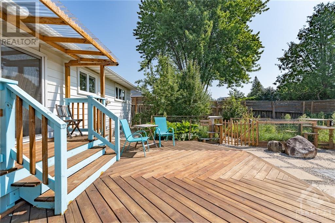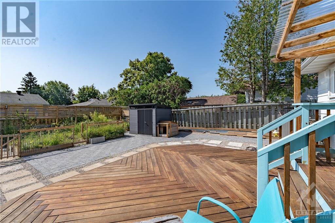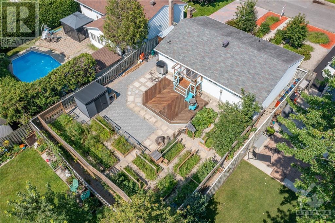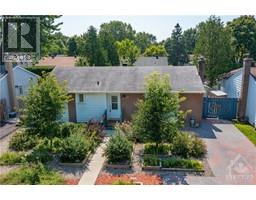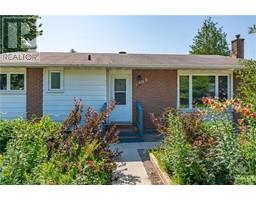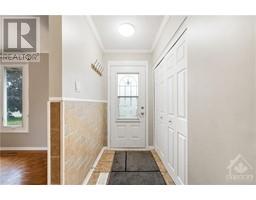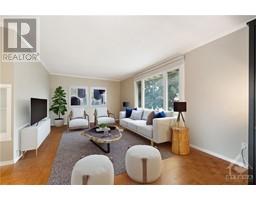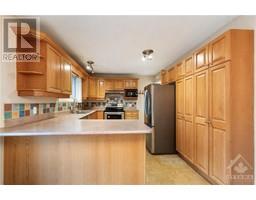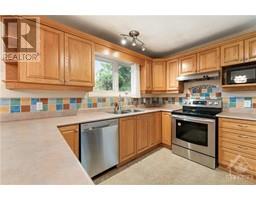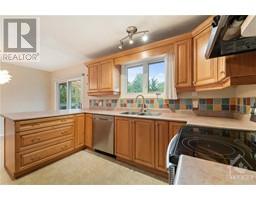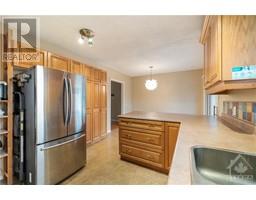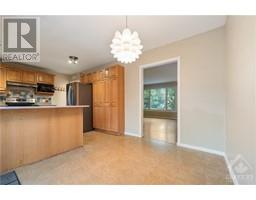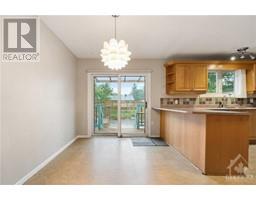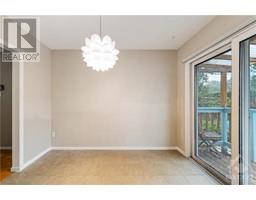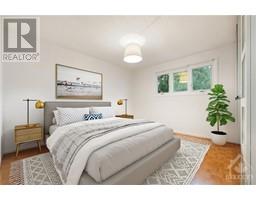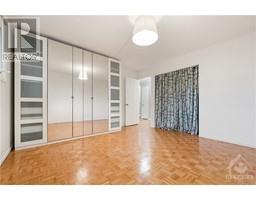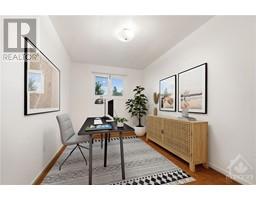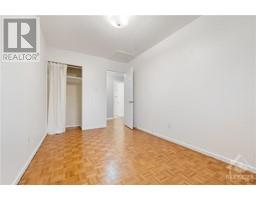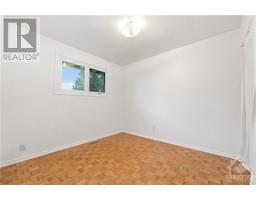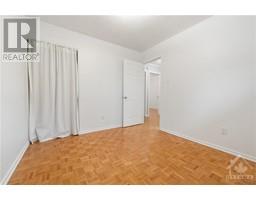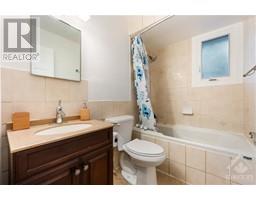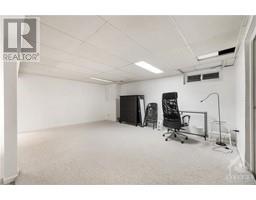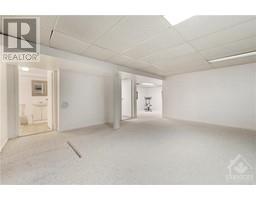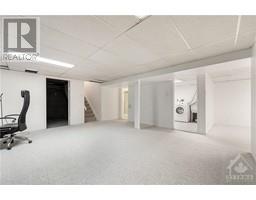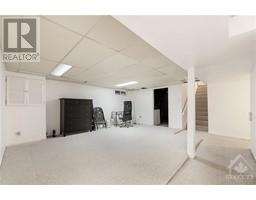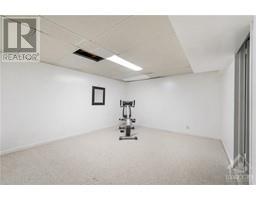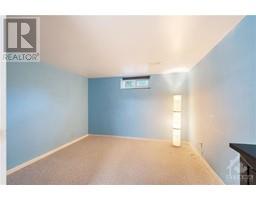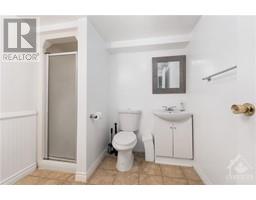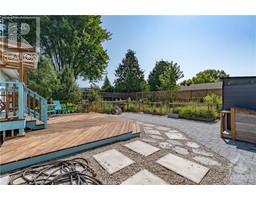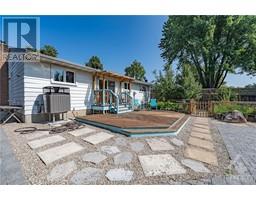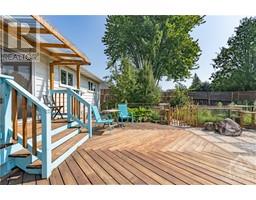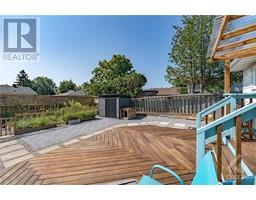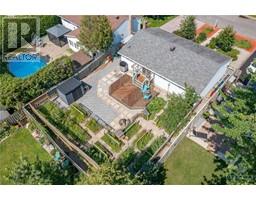1408 Alboro Crescent Ottawa, Ontario K1J 8B7
$639,900
This bungalow is nestled on a quiet street in Carson Grove; welcome to 1408 Alboro Cres. The landscaping offers a cheerful 1st impression the moment you arrive. The driveway has been expanded to accommodate 3 vehicles. The spacious LR has a lrg picture window providing a beautiful view of the front yard. The lrg eat-in kitchen features solid wood cabinetry, pots & pans drawers, SS appliances & bonus pantry spc. The primary bed has a lrg built-in wall armoire & separate closet spc. 2 other beds & updated full bath complete this flr. In the finished bsmt you will find a functional layout offering various rm options. There is enough spc for a rec rm area, gym spc & rm for a lrg home office. There is also a full bath, laundry & plenty of storage. A patio dr off the kitchen leads to the fully fenced backyard that is a gardener’s dream & is fenced off from any unwanted visitors! A lrg deck offers spc to relax. . Some photos have been virtually staged. (id:50133)
Property Details
| MLS® Number | 1366785 |
| Property Type | Single Family |
| Neigbourhood | Carson Grove |
| Amenities Near By | Public Transit, Recreation Nearby, Shopping |
| Parking Space Total | 3 |
| Structure | Deck |
Building
| Bathroom Total | 2 |
| Bedrooms Above Ground | 3 |
| Bedrooms Total | 3 |
| Appliances | Refrigerator, Dishwasher, Dryer, Freezer, Hood Fan, Stove, Washer |
| Architectural Style | Bungalow |
| Basement Development | Finished |
| Basement Type | Full (finished) |
| Constructed Date | 1972 |
| Construction Style Attachment | Detached |
| Cooling Type | Central Air Conditioning |
| Exterior Finish | Brick, Siding |
| Flooring Type | Wall-to-wall Carpet, Hardwood, Tile |
| Foundation Type | Poured Concrete |
| Heating Fuel | Electric |
| Heating Type | Heat Pump |
| Stories Total | 1 |
| Type | House |
| Utility Water | Municipal Water |
Parking
| Open | |
| Surfaced |
Land
| Acreage | No |
| Fence Type | Fenced Yard |
| Land Amenities | Public Transit, Recreation Nearby, Shopping |
| Landscape Features | Landscaped |
| Sewer | Municipal Sewage System |
| Size Depth | 99 Ft ,10 In |
| Size Frontage | 54 Ft ,11 In |
| Size Irregular | 54.93 Ft X 99.87 Ft |
| Size Total Text | 54.93 Ft X 99.87 Ft |
| Zoning Description | Residential |
Rooms
| Level | Type | Length | Width | Dimensions |
|---|---|---|---|---|
| Lower Level | Family Room | 16'11" x 15'11" | ||
| Lower Level | Den | 10'8" x 12'9" | ||
| Lower Level | Laundry Room | Measurements not available | ||
| Lower Level | Storage | Measurements not available | ||
| Lower Level | Full Bathroom | Measurements not available | ||
| Lower Level | Gym | 8'0" x 10'2" | ||
| Main Level | Foyer | Measurements not available | ||
| Main Level | Living Room | 19'5" x 14'11" | ||
| Main Level | Kitchen | 10'1" x 8'0" | ||
| Main Level | Eating Area | 12'5" x 10'1" | ||
| Main Level | Primary Bedroom | 12'10" x 12'8" | ||
| Main Level | Bedroom | 9'7" x 9'5" | ||
| Main Level | Bedroom | 12'9" x 8'4" | ||
| Main Level | Full Bathroom | Measurements not available |
https://www.realtor.ca/real-estate/26213123/1408-alboro-crescent-ottawa-carson-grove
Contact Us
Contact us for more information

Jason Pilon
Broker of Record
www.PilonGroup.com
www.facebook.com/pilongroup
www.linkedin.com/company/pilon-real-estate-group
twitter.com/pilongroup
4366 Innes Road, Unit 201
Ottawa, ON K4A 3W3
(613) 590-2910
(613) 590-3079
www.pilongroup.com

Amber Hurtubise
Salesperson
www.pilongroup.com
www.facebook.com/pilongroup
www.linkedin.com/company/pilon-real-estate-group
twitter.com/pilongroup
4366 Innes Road, Unit 201
Ottawa, ON K4A 3W3
(613) 590-2910
(613) 590-3079
www.pilongroup.com

