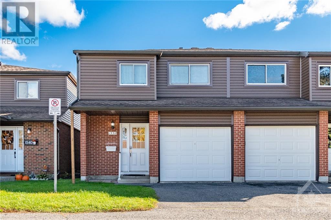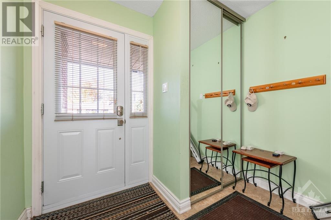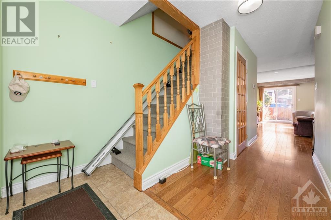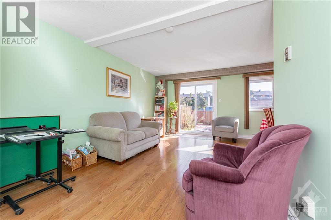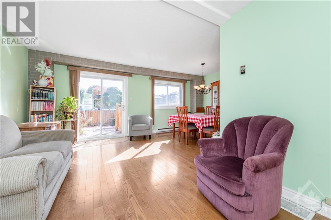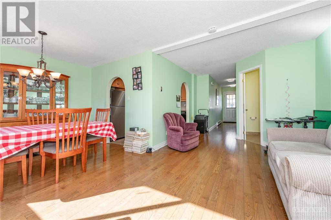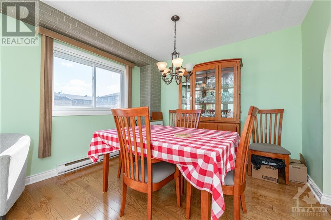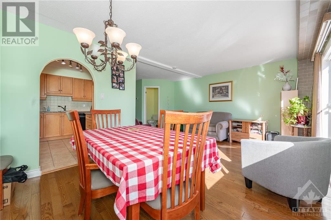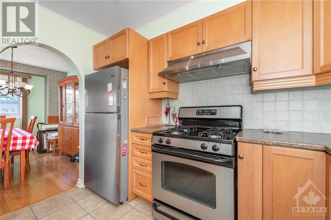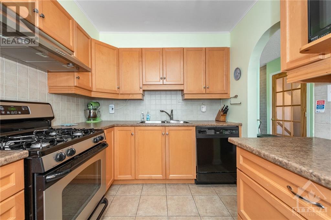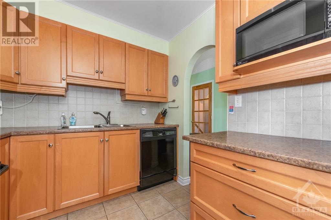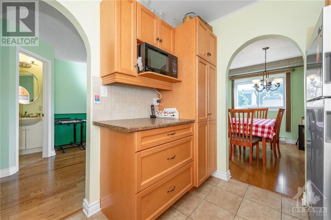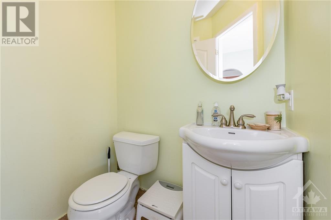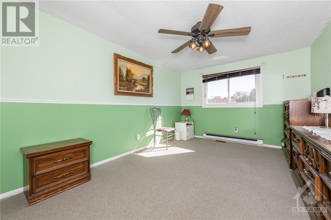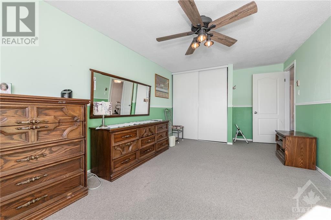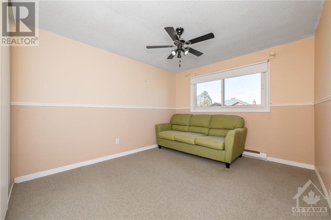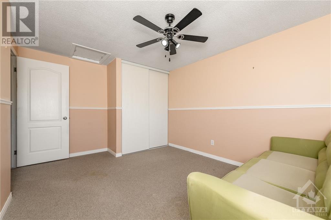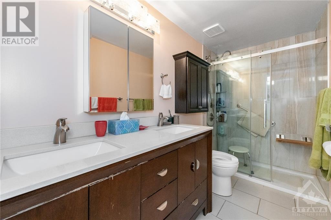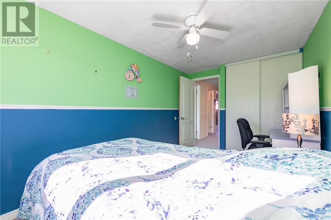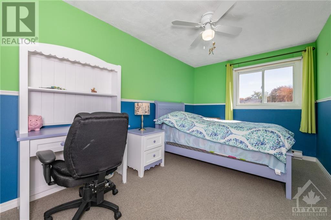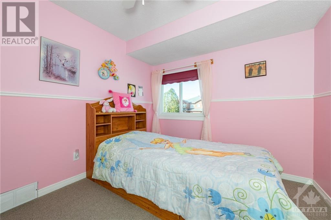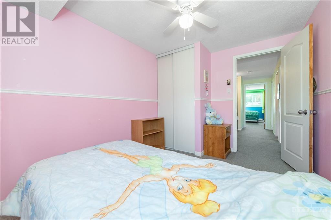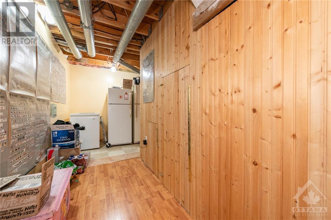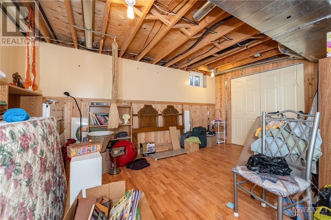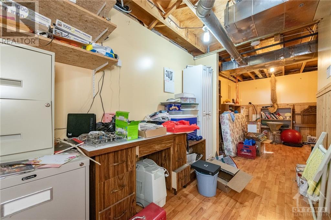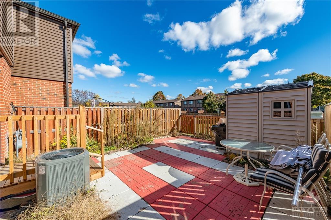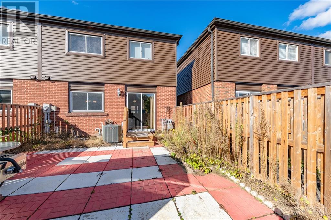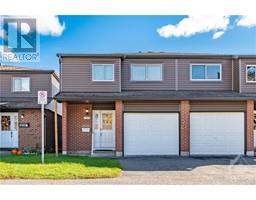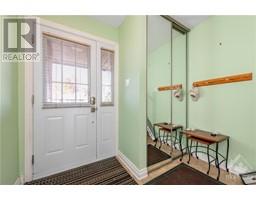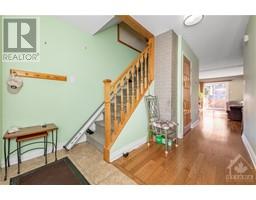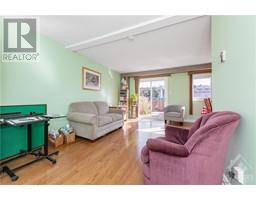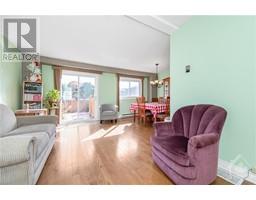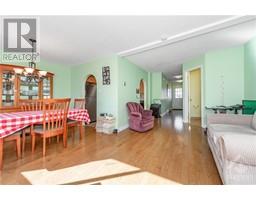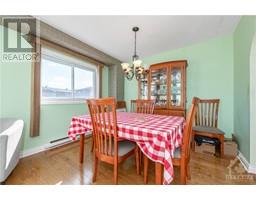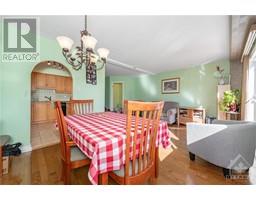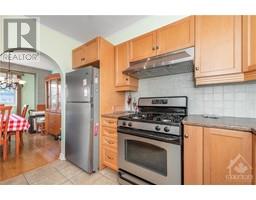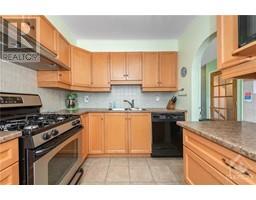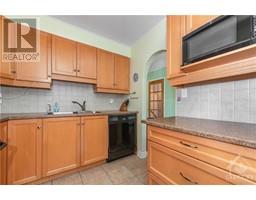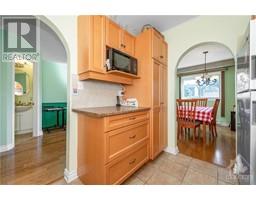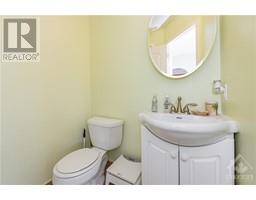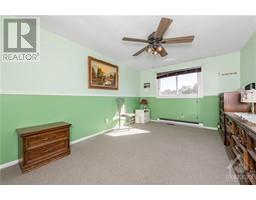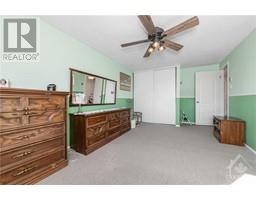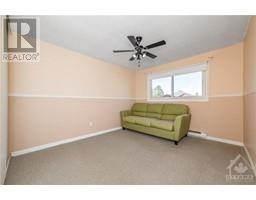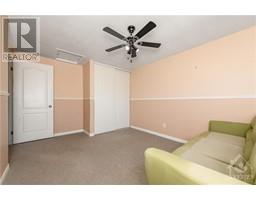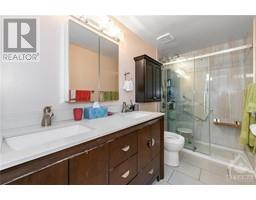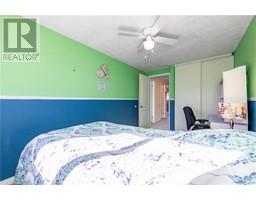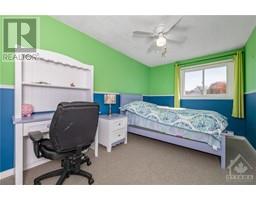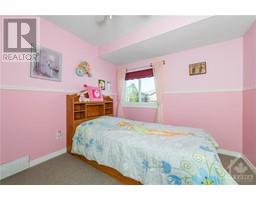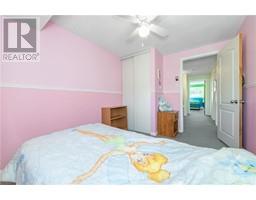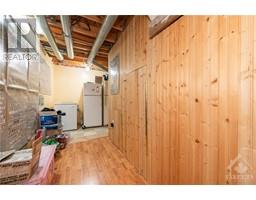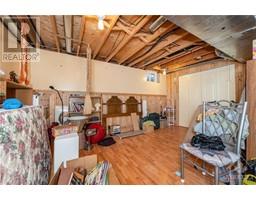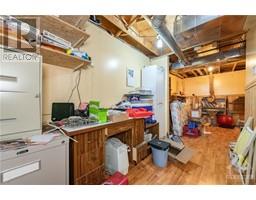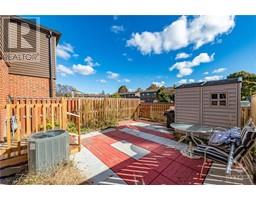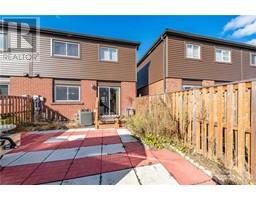1538 Queensdale Avenue Gloucester, Ontario K1T 1R7
$499,900Maintenance, Property Management, Waste Removal, Water, Insurance, Other, See Remarks, Reserve Fund Contributions
$505 Monthly
Maintenance, Property Management, Waste Removal, Water, Insurance, Other, See Remarks, Reserve Fund Contributions
$505 MonthlyUnique and rarely offered 4 bedroom, 2 bathroom, semi-detached home in Blossom Park. Pride of ownership throughout with many updates! Main level features hardwood in the living room and dining room. Kitchen has been tastefully updated adding additional cabinetry and a functional layout with a gas stove. The second level boasts 4 generous sized bedrooms and an updated full bathroom (2018). Lower level is partially finished with a family room, office nook and plenty of storage under the stairs and in the utility room. The backyard is fully fenced and complete with interlock and a storage shed. The home is accessible with stairlifts to the second and lower level. Exterior Siding: 2023 AC: 2022 Furnace: 2012. (id:50133)
Property Details
| MLS® Number | 1365828 |
| Property Type | Single Family |
| Neigbourhood | Blossom Park/Leitrim |
| Amenities Near By | Public Transit, Recreation Nearby, Shopping |
| Community Features | Family Oriented, Pets Allowed |
| Features | Cul-de-sac, Automatic Garage Door Opener |
| Parking Space Total | 2 |
| Storage Type | Storage Shed |
Building
| Bathroom Total | 2 |
| Bedrooms Above Ground | 4 |
| Bedrooms Total | 4 |
| Amenities | Laundry - In Suite |
| Appliances | Refrigerator, Dishwasher, Dryer, Freezer, Hood Fan, Stove, Washer, Blinds |
| Basement Development | Partially Finished |
| Basement Type | Full (partially Finished) |
| Constructed Date | 1975 |
| Construction Style Attachment | Semi-detached |
| Cooling Type | Central Air Conditioning |
| Exterior Finish | Brick, Vinyl |
| Fire Protection | Smoke Detectors |
| Fixture | Drapes/window Coverings |
| Flooring Type | Wall-to-wall Carpet, Hardwood, Tile |
| Foundation Type | Poured Concrete |
| Half Bath Total | 1 |
| Heating Fuel | Natural Gas |
| Heating Type | Forced Air |
| Stories Total | 2 |
| Type | House |
| Utility Water | Municipal Water |
Parking
| Attached Garage |
Land
| Acreage | No |
| Fence Type | Fenced Yard |
| Land Amenities | Public Transit, Recreation Nearby, Shopping |
| Sewer | Municipal Sewage System |
| Zoning Description | Residential |
Rooms
| Level | Type | Length | Width | Dimensions |
|---|---|---|---|---|
| Second Level | Bedroom | 13'8" x 10'1" | ||
| Second Level | Bedroom | 13'0" x 8'4" | ||
| Second Level | Bedroom | 9'3" x 8'10" | ||
| Second Level | Primary Bedroom | 14'8" x 10'5" | ||
| Second Level | Full Bathroom | 10'5" x 4'11" | ||
| Lower Level | Family Room | 15'6" x 10'6" | ||
| Lower Level | Laundry Room | Measurements not available | ||
| Main Level | Partial Bathroom | Measurements not available | ||
| Main Level | Kitchen | 10'0" x 7'10" | ||
| Main Level | Living Room | 15'7" x 10'5" | ||
| Main Level | Dining Room | 10'6" x 8'5" |
https://www.realtor.ca/real-estate/26213458/1538-queensdale-avenue-gloucester-blossom-parkleitrim
Contact Us
Contact us for more information

Jessica Whittaker Dinardo
Salesperson
www.facebook.com/jessicawhittakerrealtor
48 Cinnabar Way
Ottawa, Ontario K2S 1Y6
(613) 829-1000
(613) 695-9088
www.grapevine.ca
Kent Johnston
Salesperson
48 Cinnabar Way
Ottawa, Ontario K2S 1Y6
(613) 829-1000
(613) 695-9088
www.grapevine.ca

