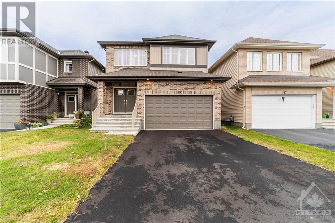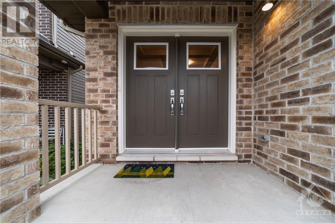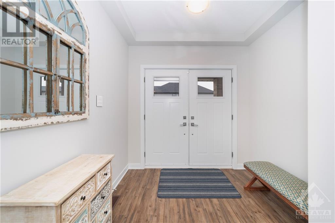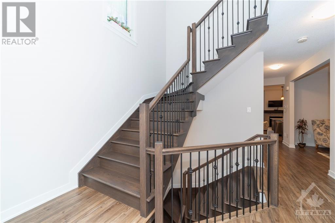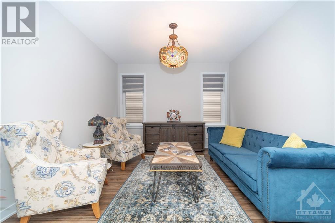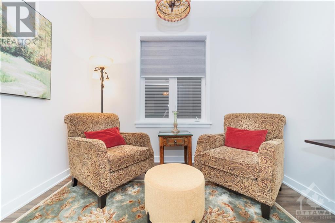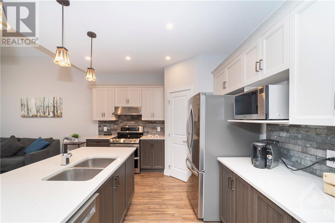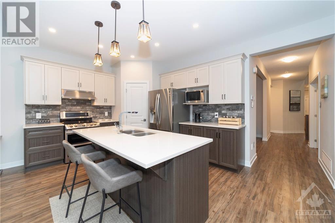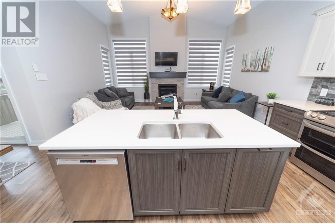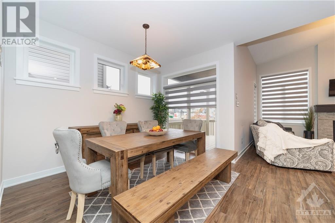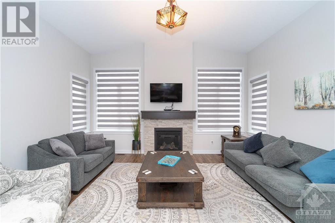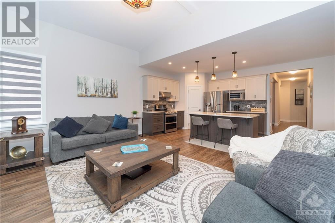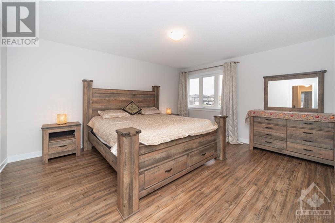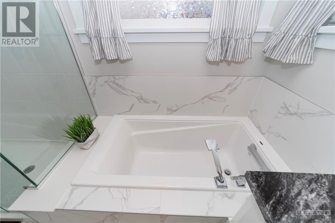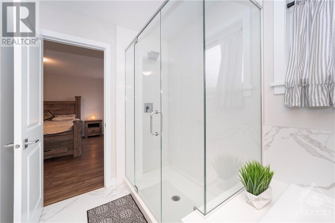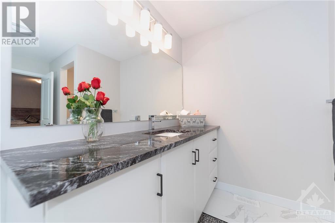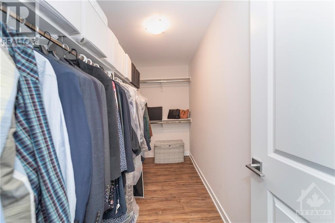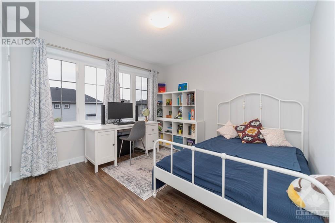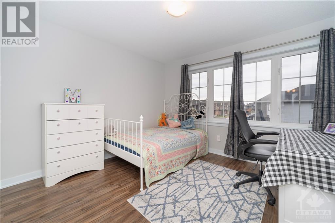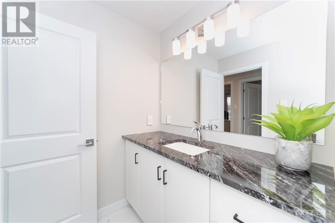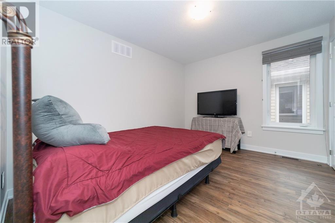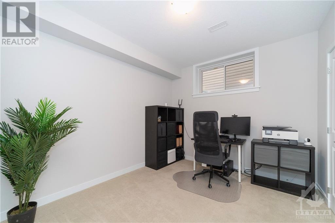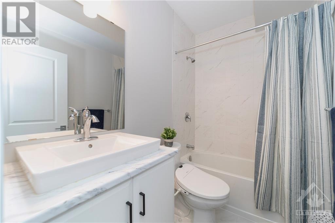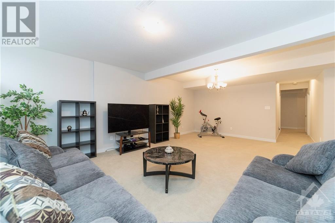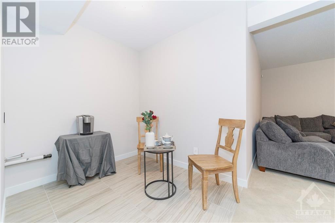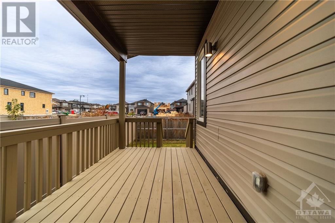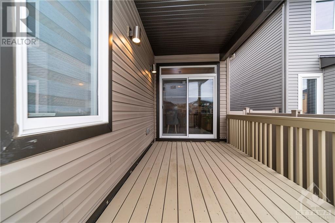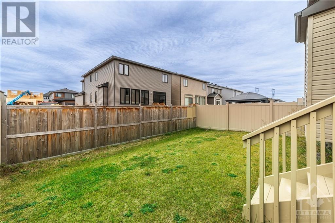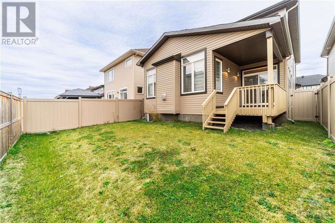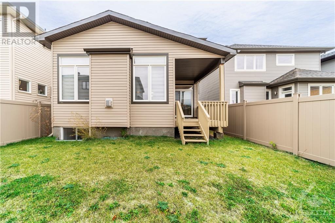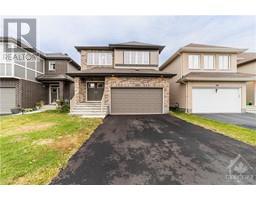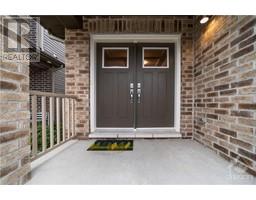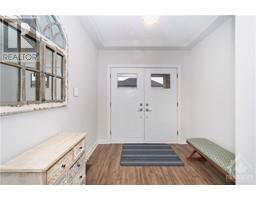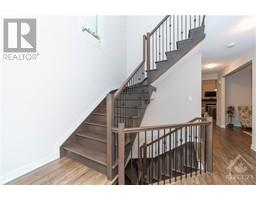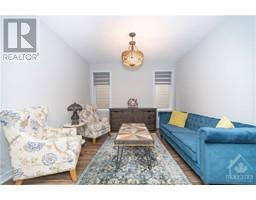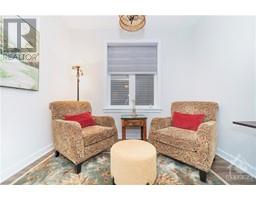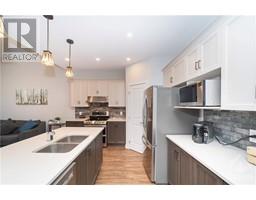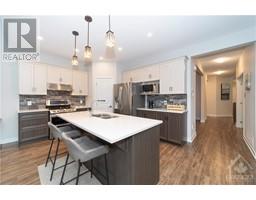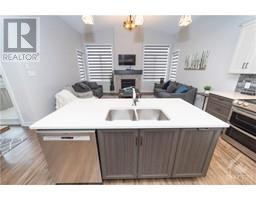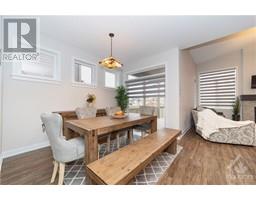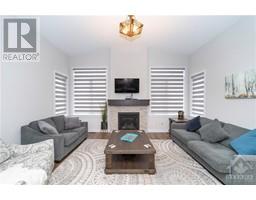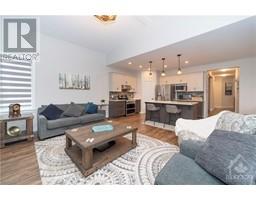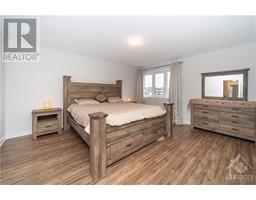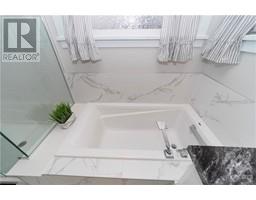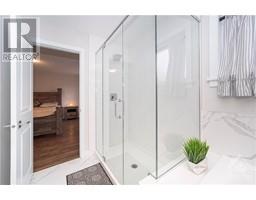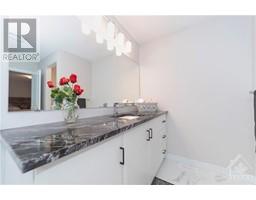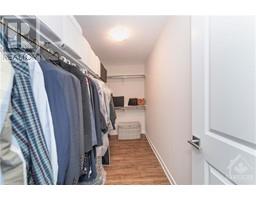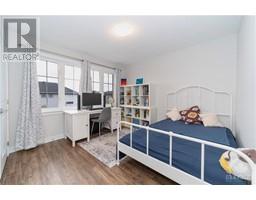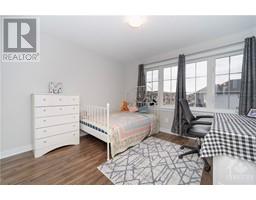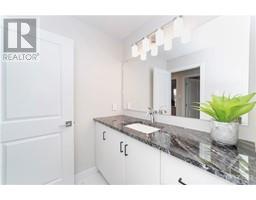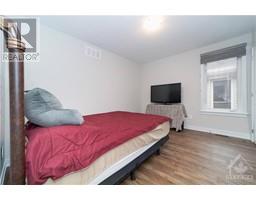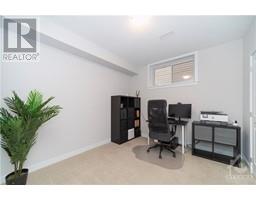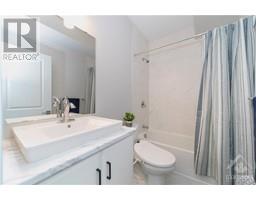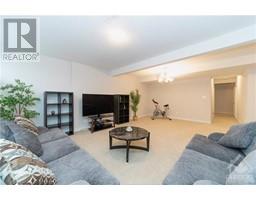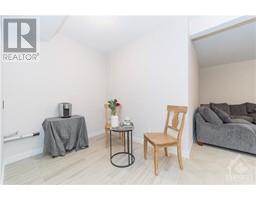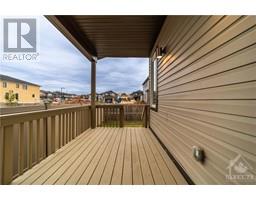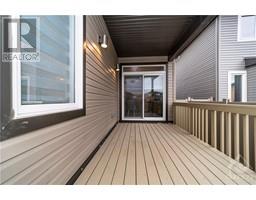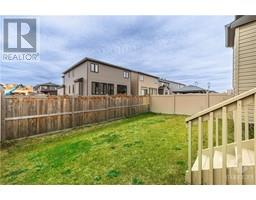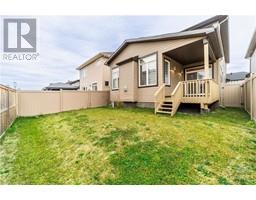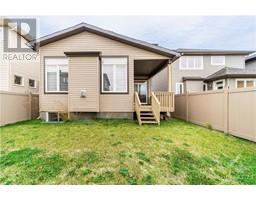195 Hickstead Way Ottawa, Ontario K2S 2L3
$1,079,000
Located in family-oriented Edenwylde, Cardel Homes’ sought-after “The Sutton” model continues to impress homeowners with 3267 square feet of amazing space including 901 SF in the builder-finished lower level. This gorgeous home features 4+1 bedrooms and a main floor Den, including $115K of upgrades! The Large Open concept eat-in kitchen with quartz counters, stainless appliances, full pantry, and an abundance of cabinetry opens onto a glorious family room with fireplace. The open-to-below oak staircase leads to the upper level that hosts 4 bedrooms including a spacious primary suite with deep walk-in closet, a spa-like 4-pc ensuite bath, and Convenient Second floor laundry. The expansive fully-finished lower level includes a vast rec room with rough-in for future bar or a 2nd kitchen, a large 5th bedroom, a full 4th bathroom and 2 storage rooms! Stepping off the kitchen to the fully-fenced backyard is an amazing covered deck for the BBQ and easily converted into a sunroom. Call today! (id:50133)
Open House
This property has open houses!
2:00 pm
Ends at:4:00 pm
Property Details
| MLS® Number | 1366655 |
| Property Type | Single Family |
| Neigbourhood | EDENWYLDE |
| Amenities Near By | Public Transit, Recreation Nearby, Shopping |
| Features | Automatic Garage Door Opener |
| Parking Space Total | 4 |
| Structure | Deck |
Building
| Bathroom Total | 4 |
| Bedrooms Above Ground | 4 |
| Bedrooms Below Ground | 1 |
| Bedrooms Total | 5 |
| Appliances | Refrigerator, Dishwasher, Dryer, Hood Fan, Stove, Washer, Alarm System, Blinds |
| Basement Development | Finished |
| Basement Type | Full (finished) |
| Constructed Date | 2021 |
| Construction Style Attachment | Detached |
| Cooling Type | Central Air Conditioning |
| Exterior Finish | Brick, Siding |
| Fire Protection | Smoke Detectors |
| Fireplace Present | Yes |
| Fireplace Total | 1 |
| Fixture | Drapes/window Coverings |
| Flooring Type | Wall-to-wall Carpet, Tile, Vinyl |
| Foundation Type | Poured Concrete |
| Half Bath Total | 1 |
| Heating Fuel | Natural Gas |
| Heating Type | Forced Air |
| Stories Total | 2 |
| Type | House |
| Utility Water | Municipal Water |
Parking
| Attached Garage |
Land
| Acreage | No |
| Fence Type | Fenced Yard |
| Land Amenities | Public Transit, Recreation Nearby, Shopping |
| Sewer | Municipal Sewage System |
| Size Depth | 100 Ft ,2 In |
| Size Frontage | 34 Ft |
| Size Irregular | 33.96 Ft X 100.14 Ft |
| Size Total Text | 33.96 Ft X 100.14 Ft |
| Zoning Description | Residential |
Rooms
| Level | Type | Length | Width | Dimensions |
|---|---|---|---|---|
| Second Level | Primary Bedroom | 15'4" x 13'0" | ||
| Second Level | 4pc Ensuite Bath | 10'7" x 9'4" | ||
| Second Level | Bedroom | 12'0" x 11'0" | ||
| Second Level | Bedroom | 10'9" x 10'9" | ||
| Second Level | Bedroom | 12'2" x 9'9" | ||
| Second Level | 4pc Bathroom | 12'3" x 5'6" | ||
| Second Level | Laundry Room | 8'6" x 5'9" | ||
| Second Level | Other | 11'3" x 5'0" | ||
| Basement | Recreation Room | 23'6" x 15'3" | ||
| Basement | Other | 7'10" x 7'0" | ||
| Basement | Bedroom | 11'6" x 9'10" | ||
| Basement | 4pc Bathroom | 7'9" x 5'0" | ||
| Basement | Storage | 13'6" x 7'10" | ||
| Basement | Storage | 9'0" x 7'0" | ||
| Main Level | Foyer | 11'0" x 8'2" | ||
| Main Level | 2pc Bathroom | 5'6" x 5'0" | ||
| Main Level | Den | 9'10" x 8'0" | ||
| Main Level | Kitchen | 12'5" x 11'0" | ||
| Main Level | Eating Area | 10'10" x 8'0" | ||
| Main Level | Family Room | 17'0" x 13'0" | ||
| Main Level | Dining Room | 12'0" x 11'9" |
https://www.realtor.ca/real-estate/26213212/195-hickstead-way-ottawa-edenwylde
Contact Us
Contact us for more information

Mark Hartley
Salesperson
www.markhartley.com
747 Silver Seven Road Unit 29
Ottawa, Ontario K2V 0H2
(613) 457-5000
(613) 482-9111
www.remaxaffiliates.ca

