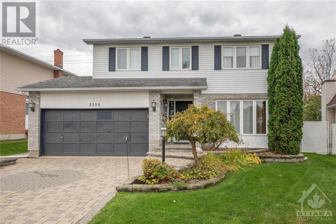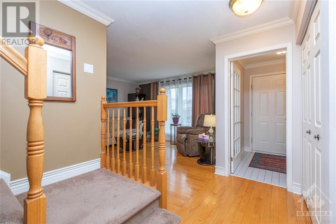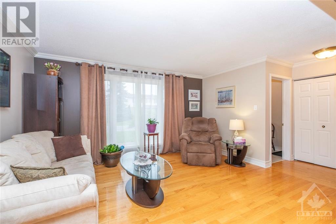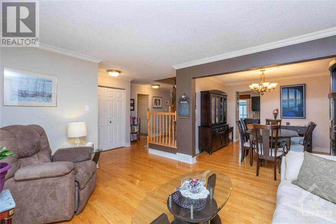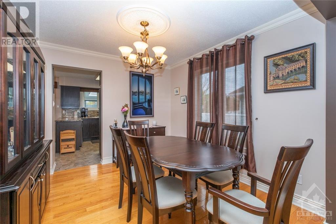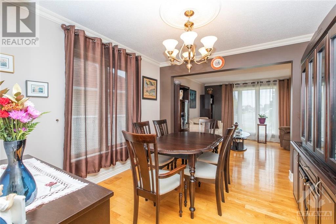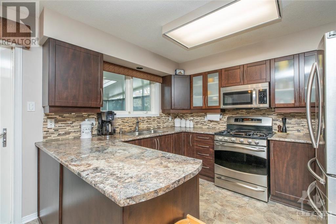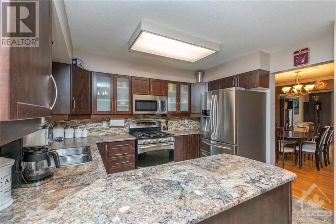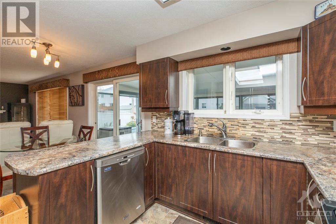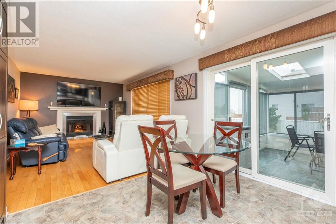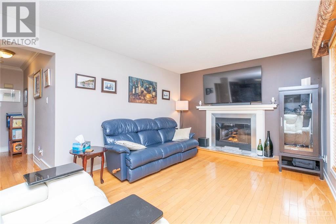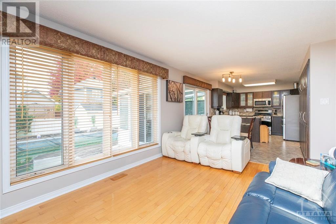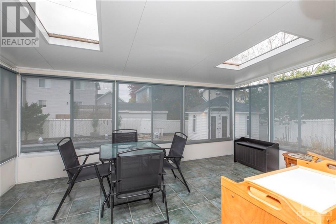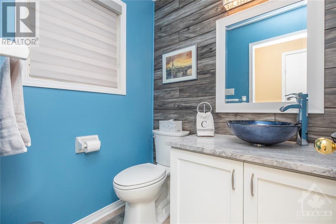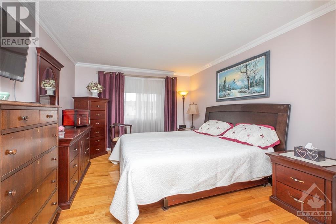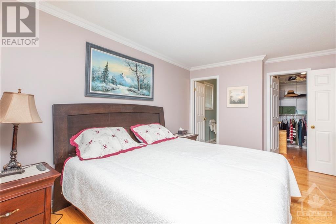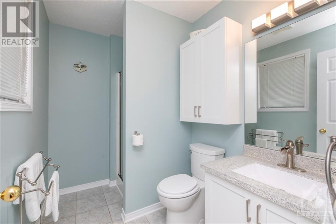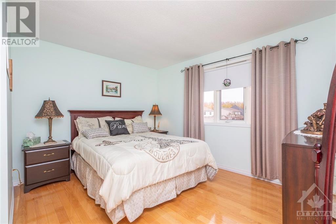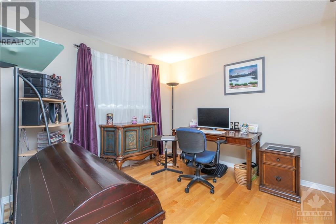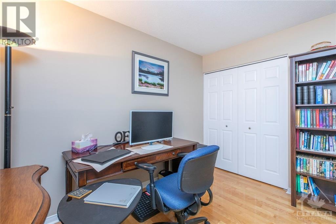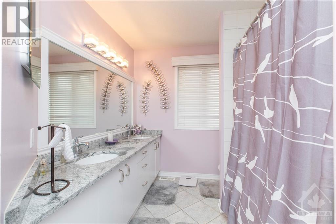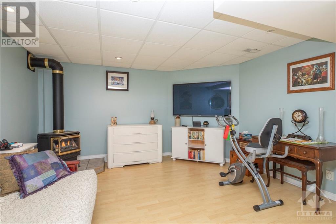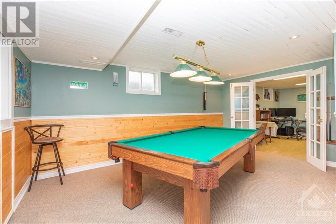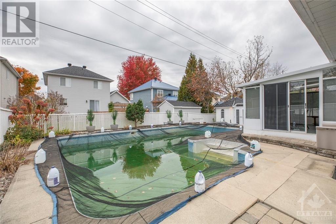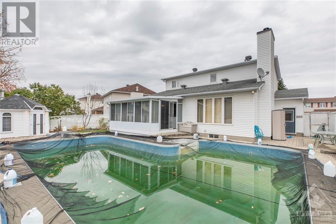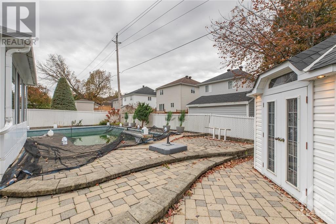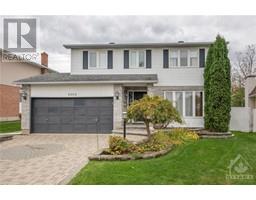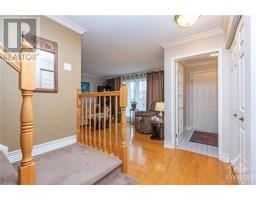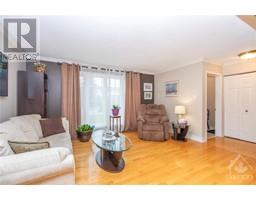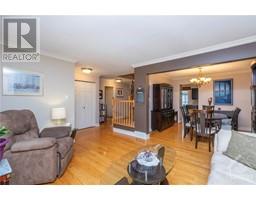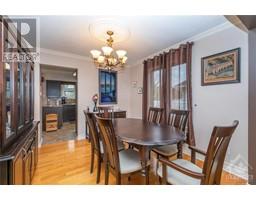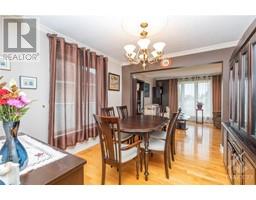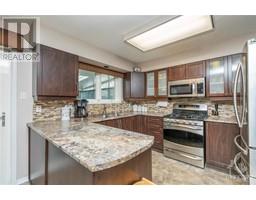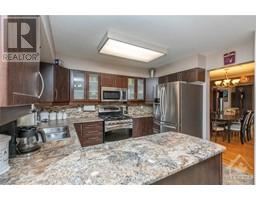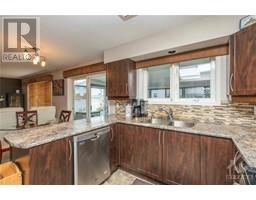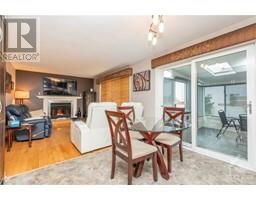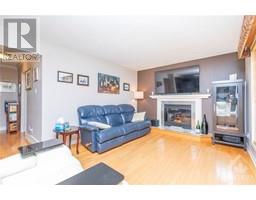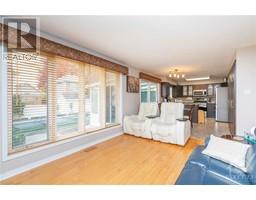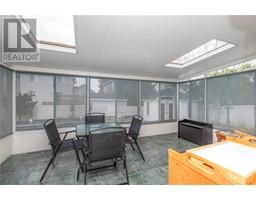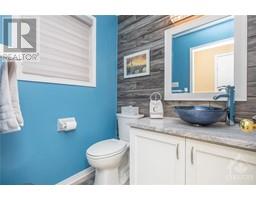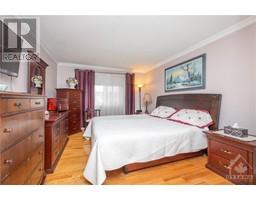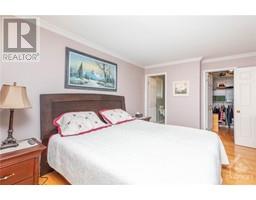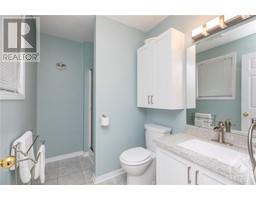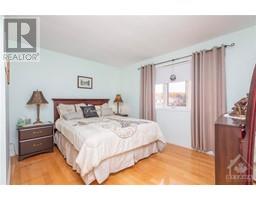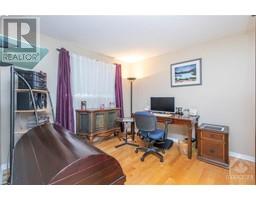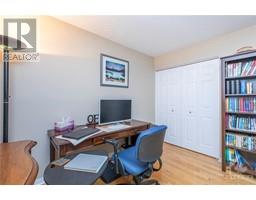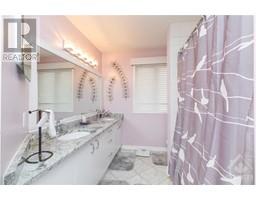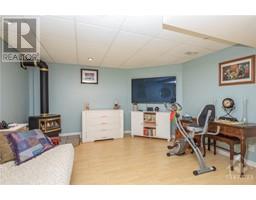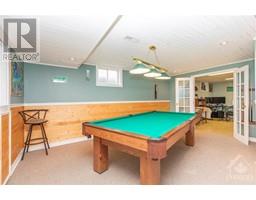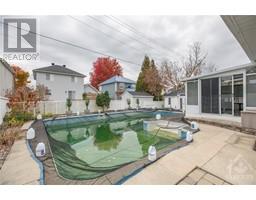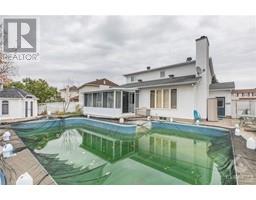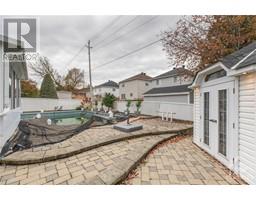3350 Descotes Circle Rockland, Ontario K4K 1A7
$644,900
BEAUTIFUL SINGLE FAMILY HOME IN THE WONDERFUL TOWN OF ROCKLAND - ENJOY LIVING IN A SMALL TOWN BUT HAVING ALL OF YOUR AMENITIES CLOSE BY INCLUDING JUST A SHORT WALK TO THE OTTAWA RIVER AND A PLAYGROUND W/ A BASKETBALL COURT AND ICE HOCKEY RINK. ONLY A 15 MIN DRIVE INTO ORLEANS. WALK INSIDE TO A BEAUTIFUL SPACE WITH PRIDE OF OWNERSHIP IN THIS WELL-MAINTAINED AND RENOVATED HOME FEATURING ORIGINAL HARDWD FLRING, UPGRADED CROWN MOULDING, AND LARGE WINDOWS TO FLOOD THE SPACE IN NATURAL LIGHT. ENJOY FAMILY NIGHTS IN THE MAIN FLOOR FAMILY RM WITH A COZY GAS FIREPLACE OR ON HOT SUMMER DAYS HEAD OUT TO THE SOLARIUM AND WATCH THE KIDS PLAY IN THE INGROUND SALTWATER POOL. UPSTAIRS FEATURES 3 GOOD-SIZED BEDRMS INCLUDING A PRIMARY SUITE W/ HARDWD FLRING, A WIC, AND ENSUITE. UPGRADED MAIN BATHRM W/ A QUARTZ COUNTER AND DOUBLE SINKS FOR LOTS OF COUNTER SPACE. FULLY FINISHED BASEMENT COMES COMPLETE WITH A REC RM W/ ANOTHER GAS FIREPLACE, OFFICE SPACE, AND DEN - COULD ALSO BE CONVERTED INTO A 4TH BEDRM. (id:50133)
Property Details
| MLS® Number | 1366452 |
| Property Type | Single Family |
| Neigbourhood | Rockland |
| Amenities Near By | Recreation Nearby, Shopping, Water Nearby |
| Community Features | Family Oriented |
| Features | Automatic Garage Door Opener |
| Parking Space Total | 6 |
| Pool Type | Inground Pool |
| Storage Type | Storage Shed |
| Structure | Patio(s) |
Building
| Bathroom Total | 3 |
| Bedrooms Above Ground | 3 |
| Bedrooms Total | 3 |
| Appliances | Refrigerator, Dishwasher, Dryer, Stove, Washer, Blinds |
| Basement Development | Finished |
| Basement Type | Full (finished) |
| Constructed Date | 1984 |
| Construction Material | Wood Frame |
| Construction Style Attachment | Detached |
| Cooling Type | Central Air Conditioning |
| Exterior Finish | Brick, Siding |
| Fireplace Present | Yes |
| Fireplace Total | 2 |
| Fixture | Drapes/window Coverings |
| Flooring Type | Hardwood, Laminate, Tile |
| Foundation Type | Poured Concrete |
| Half Bath Total | 1 |
| Heating Fuel | Natural Gas |
| Heating Type | Forced Air |
| Stories Total | 2 |
| Type | House |
| Utility Water | Municipal Water |
Parking
| Attached Garage | |
| Inside Entry | |
| Interlocked |
Land
| Acreage | No |
| Fence Type | Fenced Yard |
| Land Amenities | Recreation Nearby, Shopping, Water Nearby |
| Landscape Features | Landscaped |
| Sewer | Municipal Sewage System |
| Size Depth | 106 Ft ,8 In |
| Size Frontage | 46 Ft ,11 In |
| Size Irregular | 46.94 Ft X 106.68 Ft (irregular Lot) |
| Size Total Text | 46.94 Ft X 106.68 Ft (irregular Lot) |
| Zoning Description | Residential |
Rooms
| Level | Type | Length | Width | Dimensions |
|---|---|---|---|---|
| Second Level | Primary Bedroom | 15'5" x 11'0" | ||
| Second Level | Other | 7'2" x 4'11" | ||
| Second Level | 3pc Ensuite Bath | 8'4" x 5'7" | ||
| Second Level | Bedroom | 12'2" x 9'10" | ||
| Second Level | Bedroom | 10'9" x 10'1" | ||
| Second Level | 5pc Bathroom | 12'4" x 7'6" | ||
| Lower Level | Recreation Room | 22'10" x 13'2" | ||
| Lower Level | Office | 16'4" x 12'11" | ||
| Lower Level | Den | 13'10" x 10'8" | ||
| Main Level | Foyer | 6'1" x 5'8" | ||
| Main Level | Living Room | 14'2" x 11'8" | ||
| Main Level | Dining Room | 10'7" x 10'2" | ||
| Main Level | Kitchen | 11'2" x 9'5" | ||
| Main Level | Eating Area | 11'0" x 8'6" | ||
| Main Level | Family Room | 13'11" x 11'1" | ||
| Main Level | Laundry Room | 8'10" x 5'0" | ||
| Main Level | Partial Bathroom | 5'6" x 4'7" | ||
| Main Level | Solarium | 15'6" x 10'10" |
https://www.realtor.ca/real-estate/26214095/3350-descotes-circle-rockland-rockland
Contact Us
Contact us for more information

Mario Lemieux
Salesperson
www.mariolemieuxrealestate.com
www.facebook.com/MarioLemieuxRealEstate
www.linkedin.com/profile/view?id=67630150&trk=hp-identity-photo
twitter.com/LemieuxMario
2316 St. Joseph Blvd.
Ottawa, Ontario K1C 1E8
(613) 830-0000
(613) 830-0080
remaxdeltarealtyteam.com

