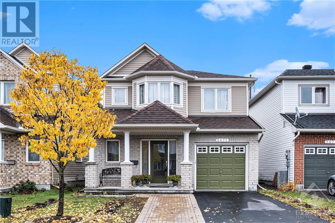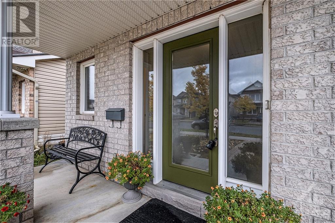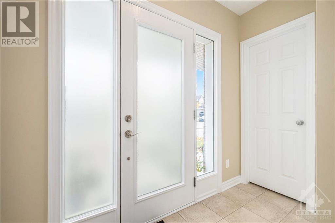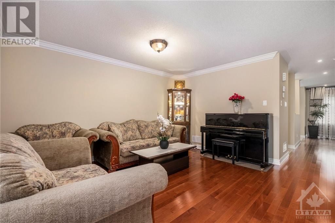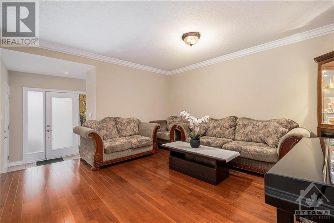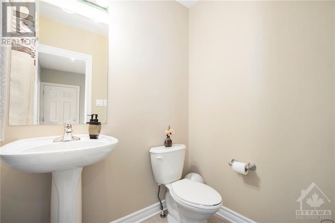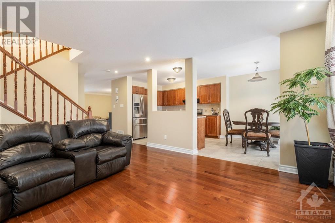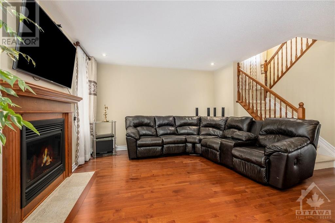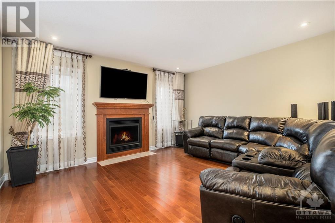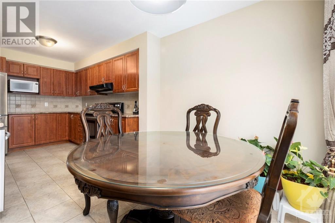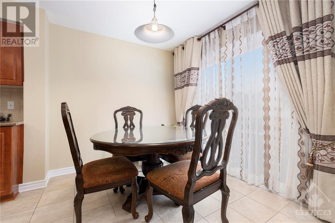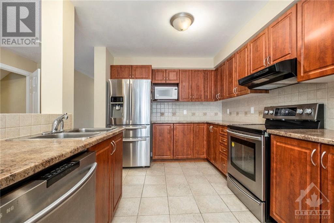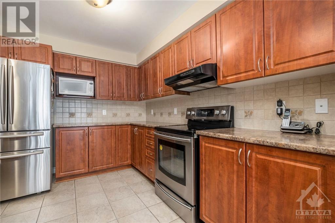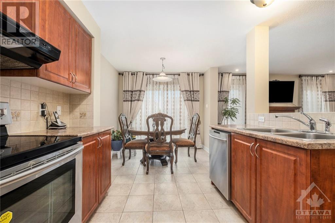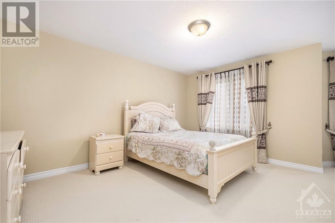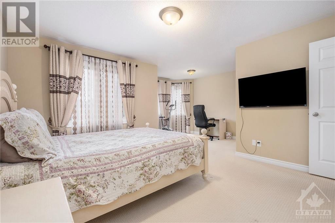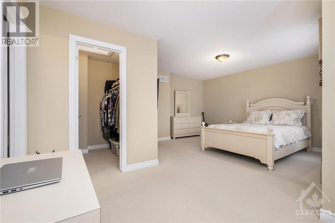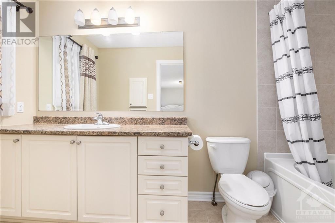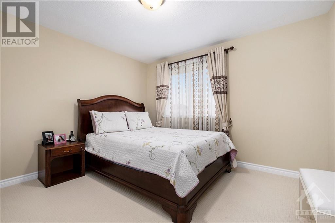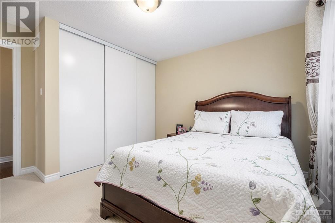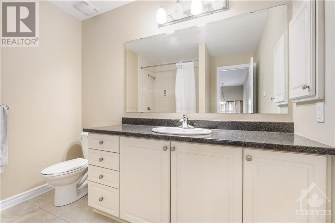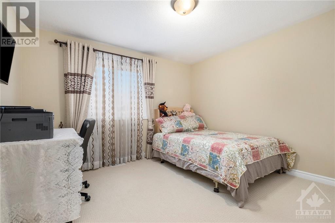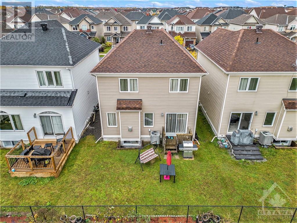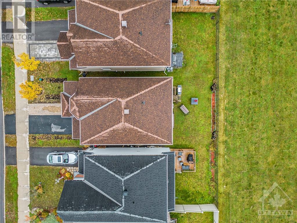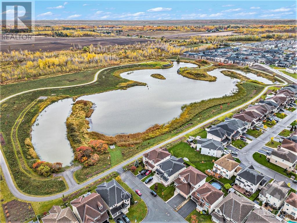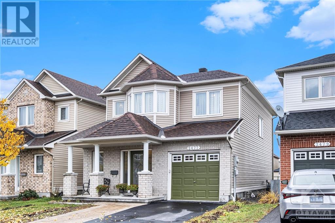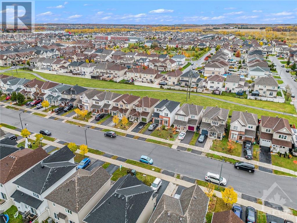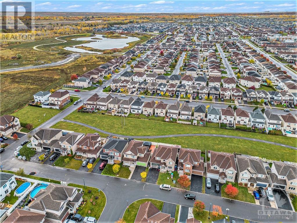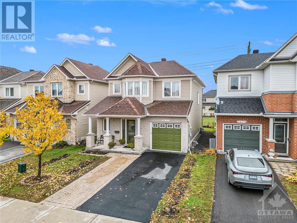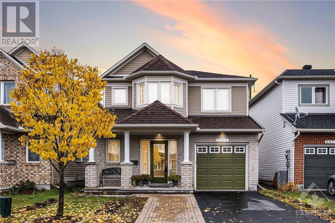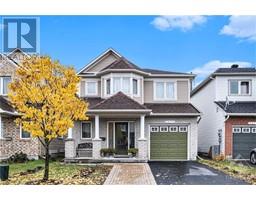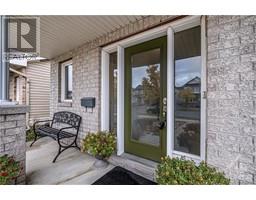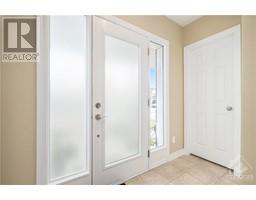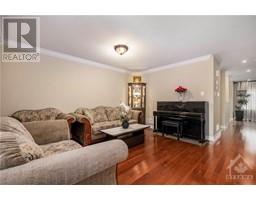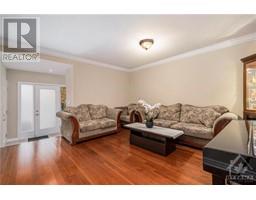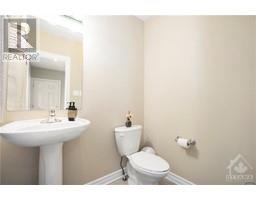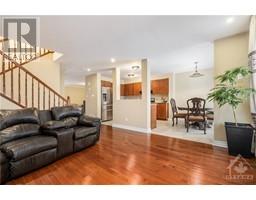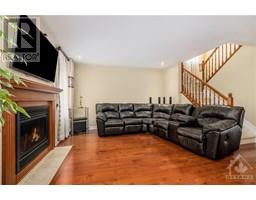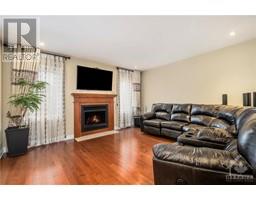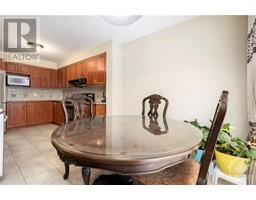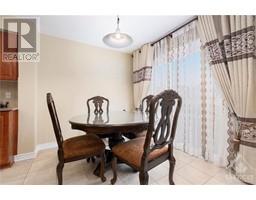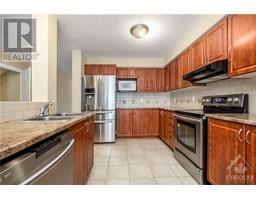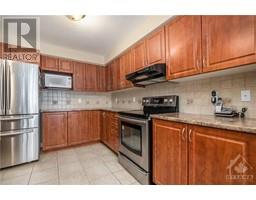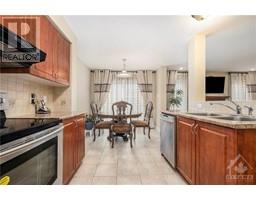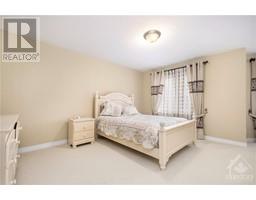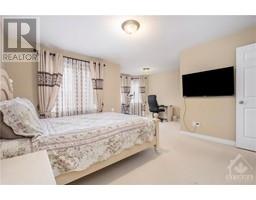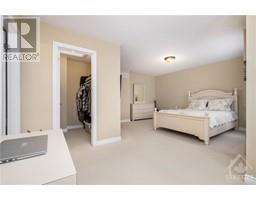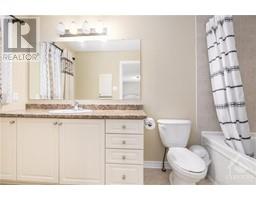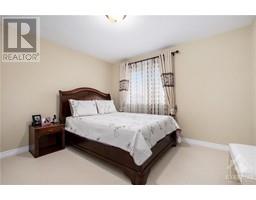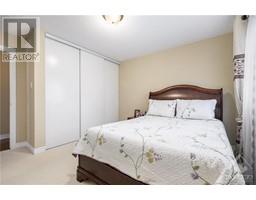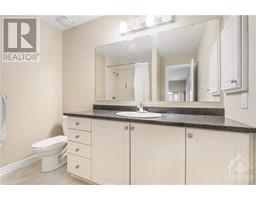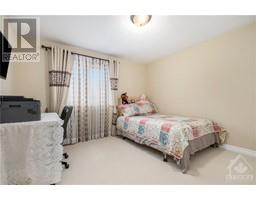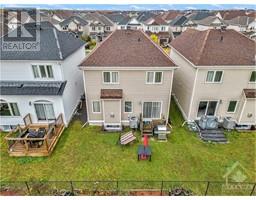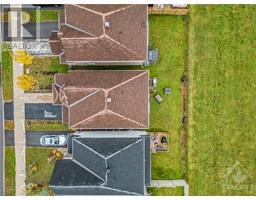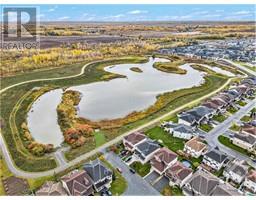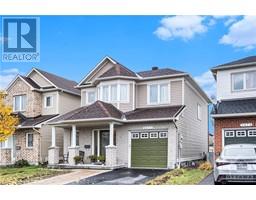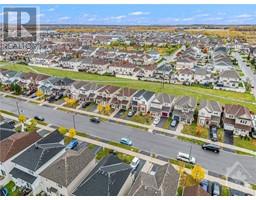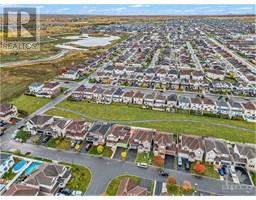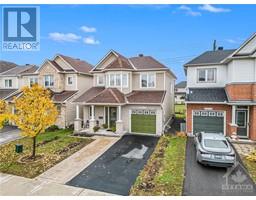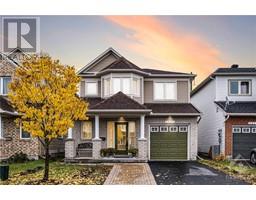2477 Esprit Drive Orleans, Ontario K4A 0S6
$749,900
This wonderful home backed onto green space Avalon trails, is well maintained by the original owners, and is a very clean, pet & smoke-free home. hardwood floors on the main level, gas fireplace in the family room, open concept kitchen with all appliances included, eat-in and family area with patio doors onto the tranquil back yard. 2nd level offers a spacious primary bedroom with a walk-in closet and 4-pc ensuite bathroom, the other 2 bedrooms are also very spacious and 4-pc. The basement offers a fully finished rec room, roughed in for a future bathroom, and lots of storage facilities in the utility room. Make your move now. (id:50133)
Property Details
| MLS® Number | 1366352 |
| Property Type | Single Family |
| Neigbourhood | Avalon East |
| Amenities Near By | Public Transit, Shopping |
| Easement | Right Of Way |
| Parking Space Total | 3 |
| Road Type | Paved Road |
Building
| Bathroom Total | 3 |
| Bedrooms Above Ground | 3 |
| Bedrooms Total | 3 |
| Appliances | Refrigerator, Dishwasher, Dryer, Hood Fan, Stove, Washer |
| Basement Development | Not Applicable |
| Basement Type | Full (not Applicable) |
| Constructed Date | 2011 |
| Construction Style Attachment | Detached |
| Cooling Type | Central Air Conditioning |
| Exterior Finish | Brick, Siding |
| Fireplace Present | Yes |
| Fireplace Total | 1 |
| Flooring Type | Wall-to-wall Carpet, Mixed Flooring, Hardwood, Tile |
| Foundation Type | Poured Concrete |
| Half Bath Total | 1 |
| Heating Fuel | Natural Gas |
| Heating Type | Forced Air |
| Stories Total | 2 |
| Type | House |
| Utility Water | Municipal Water |
Parking
| Attached Garage | |
| Inside Entry |
Land
| Acreage | No |
| Land Amenities | Public Transit, Shopping |
| Sewer | Municipal Sewage System |
| Size Depth | 86 Ft ,10 In |
| Size Frontage | 31 Ft ,7 In |
| Size Irregular | 31.59 Ft X 86.84 Ft |
| Size Total Text | 31.59 Ft X 86.84 Ft |
| Zoning Description | Res |
Rooms
| Level | Type | Length | Width | Dimensions |
|---|---|---|---|---|
| Second Level | Primary Bedroom | 19'1" x 16'6" | ||
| Second Level | Bedroom | 12'2" x 12'5" | ||
| Second Level | Bedroom | 12'1" x 12'5" | ||
| Second Level | 4pc Ensuite Bath | 7'10" x 8'7" | ||
| Second Level | 4pc Ensuite Bath | 5'3" x 11'8" | ||
| Basement | Recreation Room | 24'3" x 19'4" | ||
| Basement | Laundry Room | 8'6" x 13'3" | ||
| Basement | Utility Room | 8'11" x 28'1" | ||
| Main Level | Foyer | 8'8" x 5'3" | ||
| Main Level | Living Room | 13'10" x 14'4" | ||
| Main Level | Family Room/fireplace | 15'0" x 12'5" | ||
| Main Level | Eating Area | 9'4" x 8'6" | ||
| Main Level | Kitchen | 9'8" x 11'7" | ||
| Main Level | 2pc Bathroom | 4'10" x 5'9" | ||
| Main Level | Porch | 14'4" x 5'3" |
https://www.realtor.ca/real-estate/26214328/2477-esprit-drive-orleans-avalon-east
Contact Us
Contact us for more information
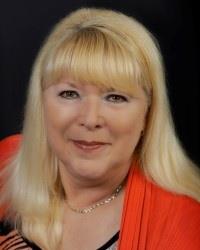
Claudette Leduc
Salesperson
www.your-home.ca
926 Notre Dame,po Box 38,ste F
Embrun, ON K0A 1W0
(613) 443-2272
(613) 443-2276

