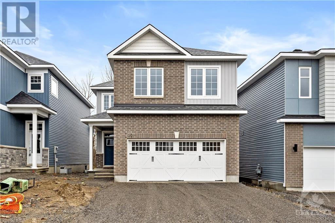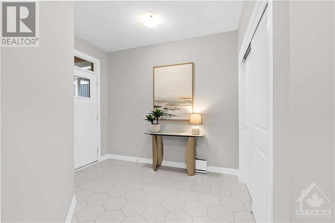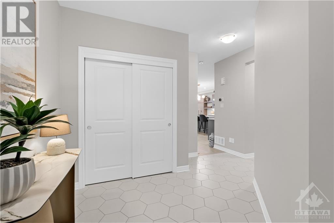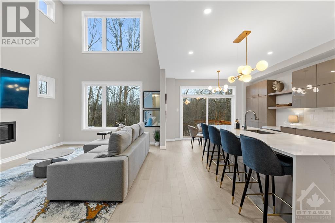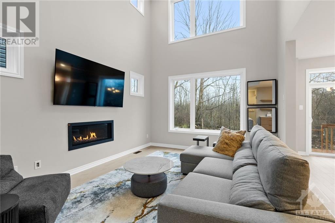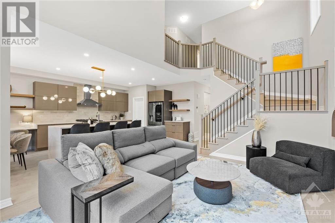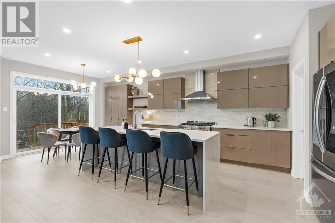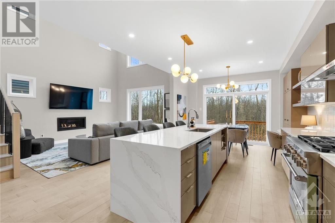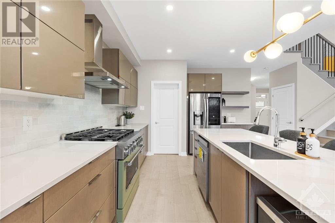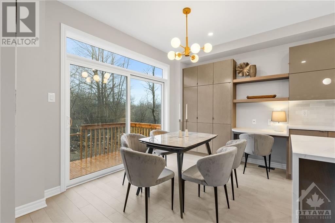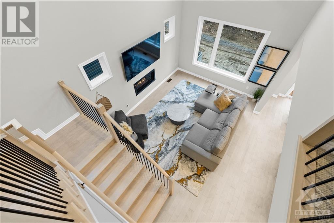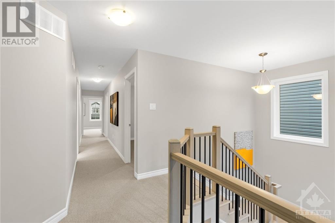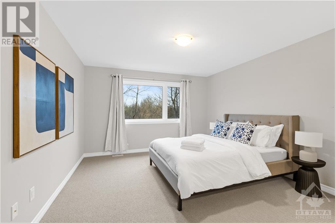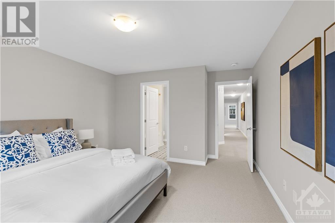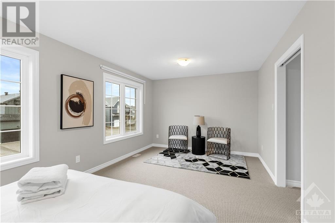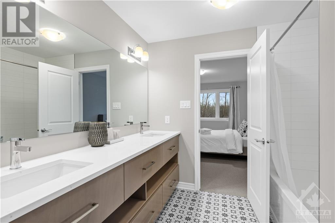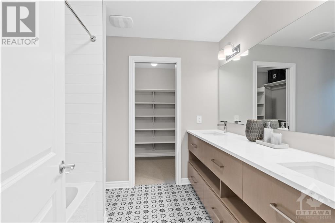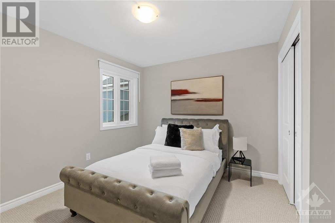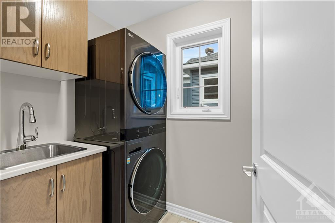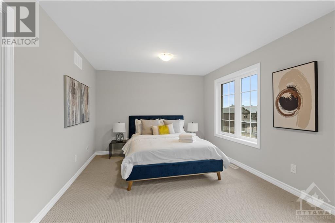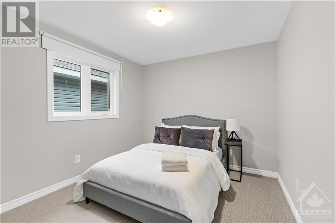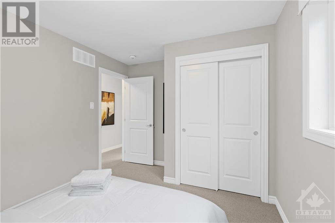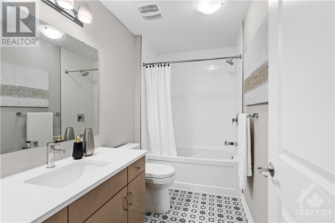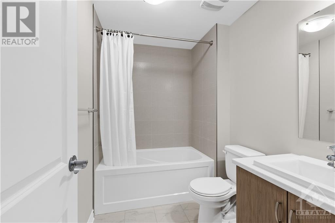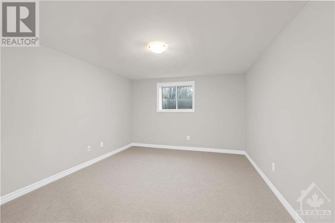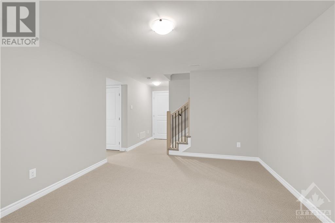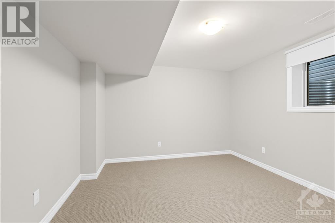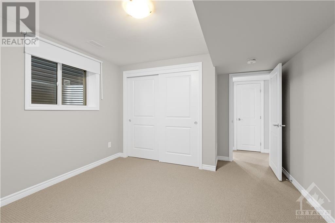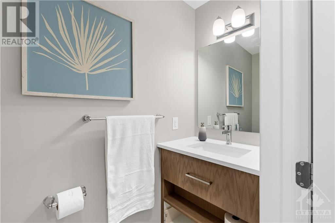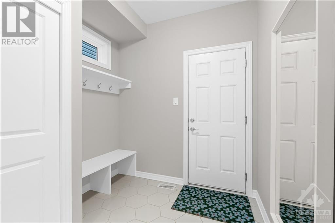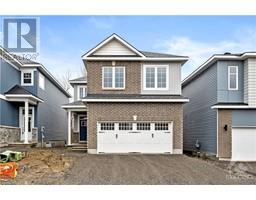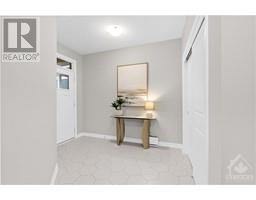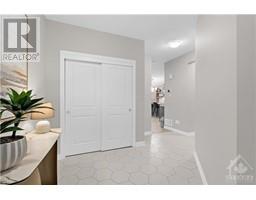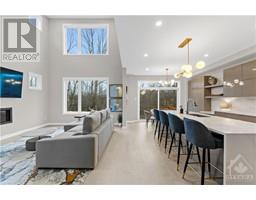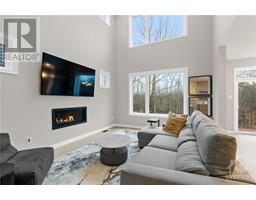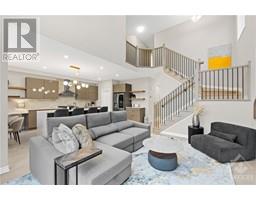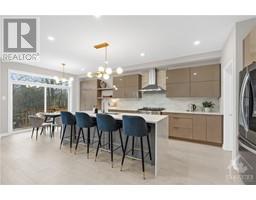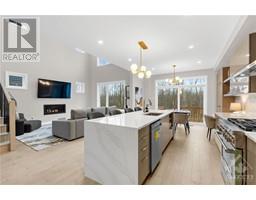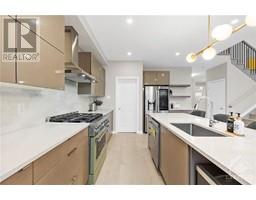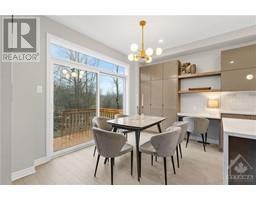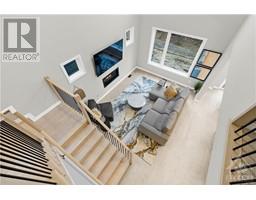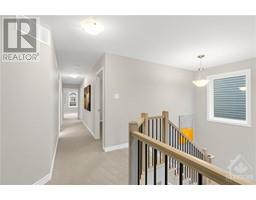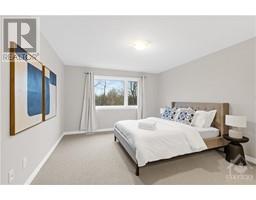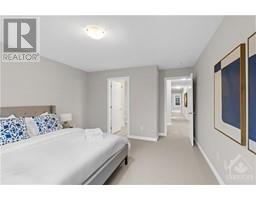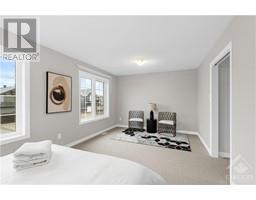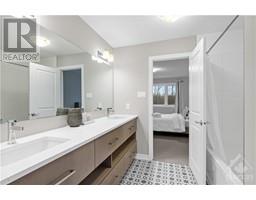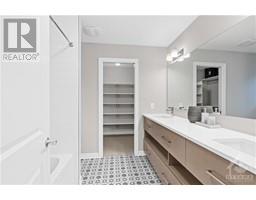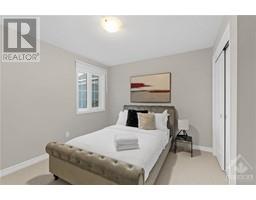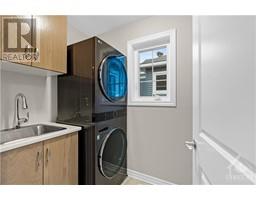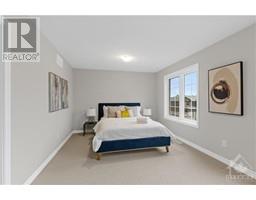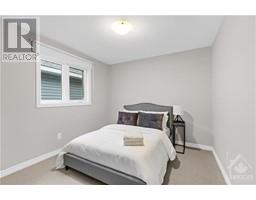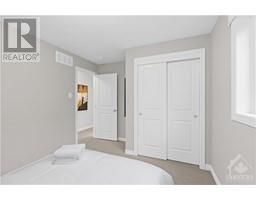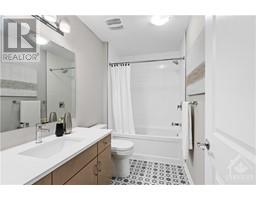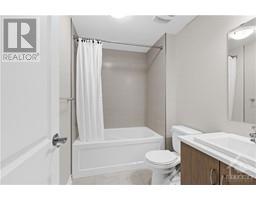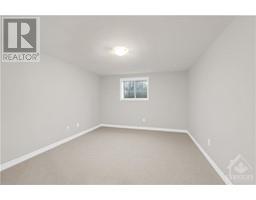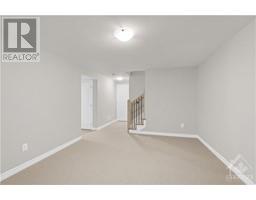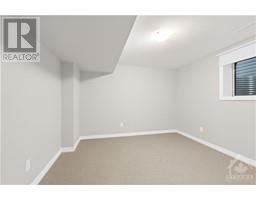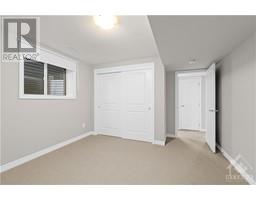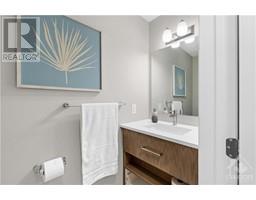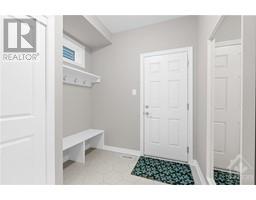509 Paakanaak Avenue Gloucester, Ontario K1X 0G9
$989,000
Step into your dream home in the heart of Findlay Creek. This 4+1 bedroom, 3.5bathroom gem, built by EQ Homes in 2022, boasts a meticulous contemporary design throughout. The heart of this home is the sleek kitchen, complete with a gas stove, float shelves and high-end fixtures. It's a culinary dream come true, designed for those who appreciate the art of cooking and entertaining. The open-concept living areas feature open to above ceilings, creating an expansive and airy ambiance. With four generously proportioned bedrooms, this residence offers ample space for your family's comfort and personal retreat, with a luxurious primary bedroom and its contemporary ensuite. Convenience is key with this double-car garage, providing ample storage space. The fully finished basement adds versatility to this property. Whether you envision a home theatre, home gym, or additional living space, this basement provides endless possibilities. Book your showing today! (id:50133)
Open House
This property has open houses!
2:00 pm
Ends at:4:00 pm
2:00 pm
Ends at:4:00 pm
Property Details
| MLS® Number | 1366367 |
| Property Type | Single Family |
| Neigbourhood | Blossom Park |
| Amenities Near By | Airport, Golf Nearby, Public Transit, Shopping |
| Community Features | Family Oriented |
| Parking Space Total | 3 |
| Structure | Deck |
Building
| Bathroom Total | 3 |
| Bedrooms Above Ground | 3 |
| Bedrooms Below Ground | 1 |
| Bedrooms Total | 4 |
| Amenities | Exercise Centre |
| Appliances | Refrigerator, Dishwasher, Hood Fan, Stove, Washer |
| Basement Development | Finished |
| Basement Type | Full (finished) |
| Constructed Date | 2022 |
| Construction Style Attachment | Detached |
| Cooling Type | Central Air Conditioning |
| Exterior Finish | Stone, Brick, Siding |
| Fireplace Present | Yes |
| Fireplace Total | 1 |
| Flooring Type | Wall-to-wall Carpet, Hardwood, Ceramic |
| Foundation Type | Poured Concrete |
| Half Bath Total | 1 |
| Heating Fuel | Natural Gas |
| Heating Type | Forced Air |
| Stories Total | 2 |
| Type | House |
| Utility Water | Municipal Water |
Parking
| Attached Garage | |
| Inside Entry |
Land
| Acreage | No |
| Land Amenities | Airport, Golf Nearby, Public Transit, Shopping |
| Sewer | Municipal Sewage System |
| Size Depth | 109 Ft ,2 In |
| Size Frontage | 35 Ft |
| Size Irregular | 34.98 Ft X 109.15 Ft |
| Size Total Text | 34.98 Ft X 109.15 Ft |
| Zoning Description | Residential |
Rooms
| Level | Type | Length | Width | Dimensions |
|---|---|---|---|---|
| Second Level | Primary Bedroom | 12'7" x 14'0" | ||
| Second Level | 5pc Ensuite Bath | Measurements not available | ||
| Second Level | Other | Measurements not available | ||
| Second Level | Bedroom | 11'6" x 10'0" | ||
| Second Level | Bedroom | 9'8" x 10'0" | ||
| Second Level | Bedroom | 18'0" x 11'0" | ||
| Second Level | 4pc Bathroom | Measurements not available | ||
| Second Level | Laundry Room | Measurements not available | ||
| Basement | Recreation Room | 11'10" x 14'9" | ||
| Basement | Bedroom | 11'7" x 11'5" | ||
| Basement | 4pc Bathroom | Measurements not available | ||
| Main Level | Porch | Measurements not available | ||
| Main Level | Foyer | Measurements not available | ||
| Main Level | Mud Room | Measurements not available | ||
| Main Level | Partial Bathroom | Measurements not available | ||
| Main Level | Great Room | 12'7" x 5'6" | ||
| Main Level | Dining Room | 12'6" x 8'8" | ||
| Main Level | Kitchen | 12'5" x 15'0" |
Utilities
| Electricity | Available |
https://www.realtor.ca/real-estate/26214327/509-paakanaak-avenue-gloucester-blossom-park
Contact Us
Contact us for more information

Xiaoli (Lily) Hu
Salesperson
2148 Carling Ave., Units 5 & 6
Ottawa, ON K2A 1H1
(613) 829-1818
(613) 829-3223
www.kwintegrity.ca

