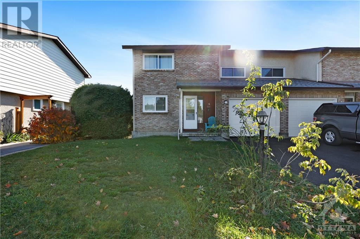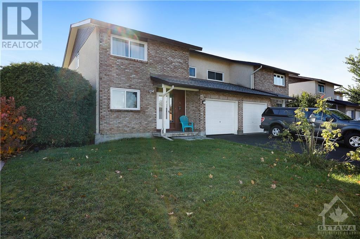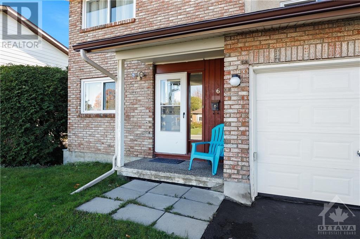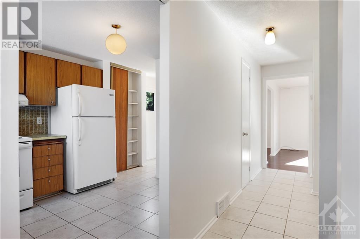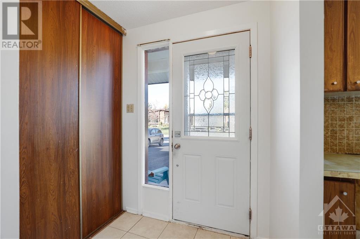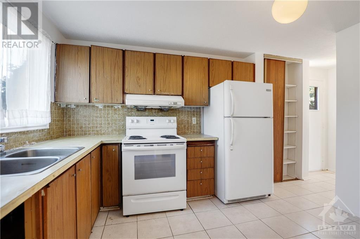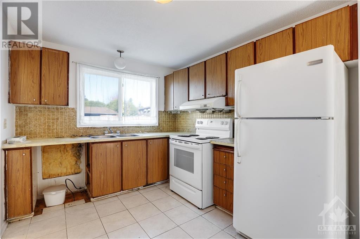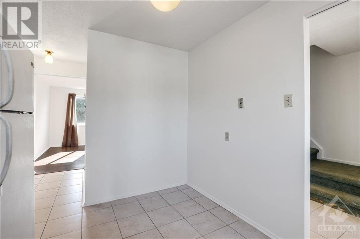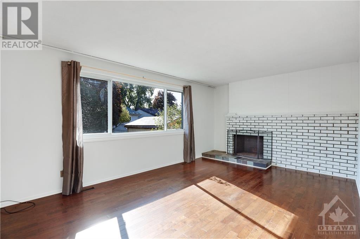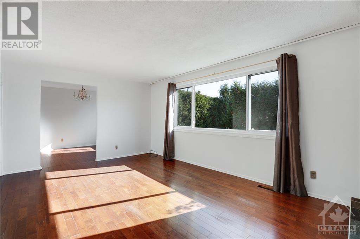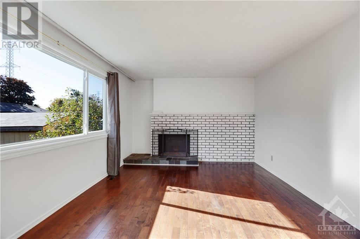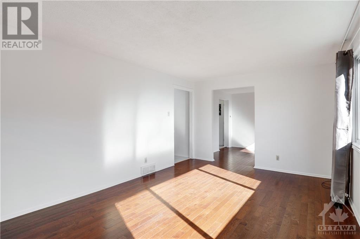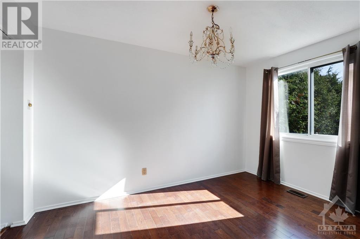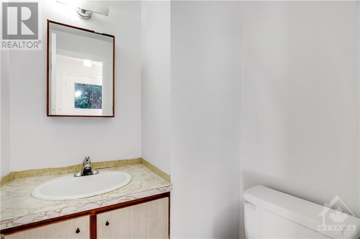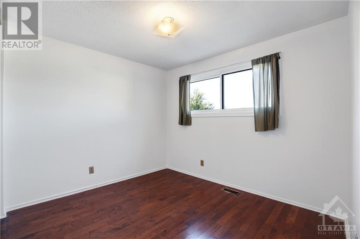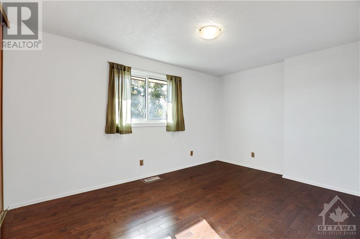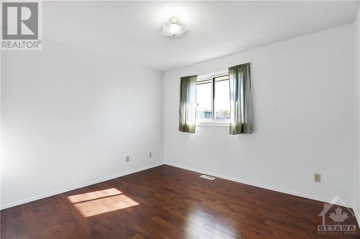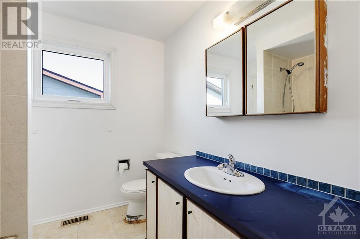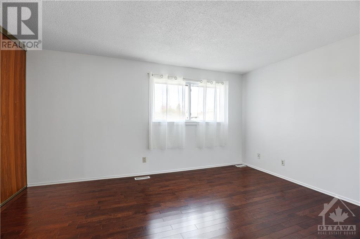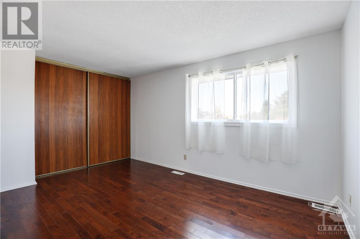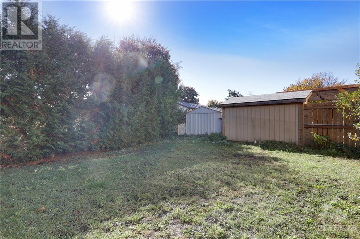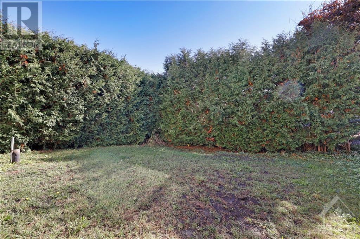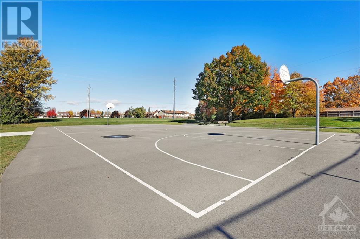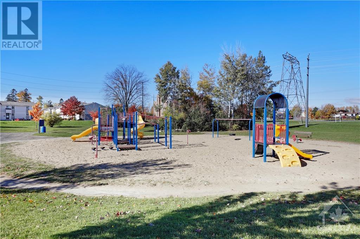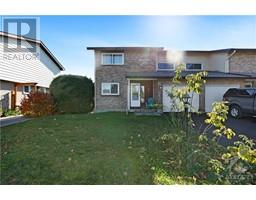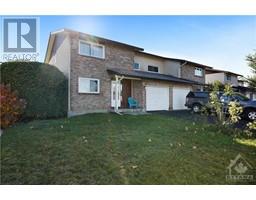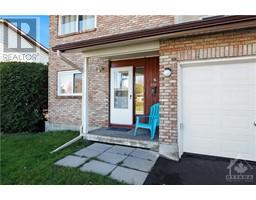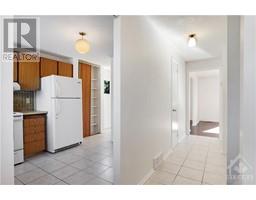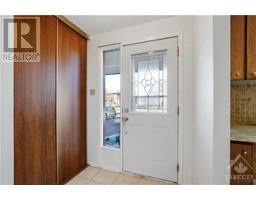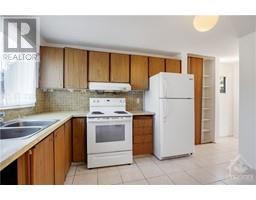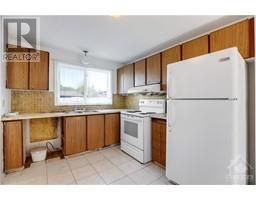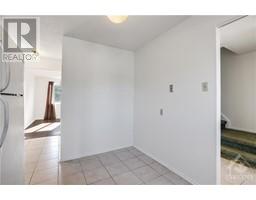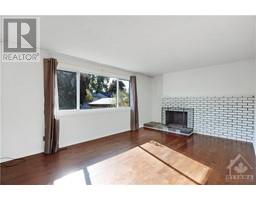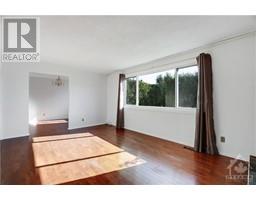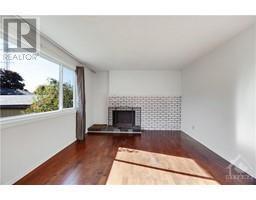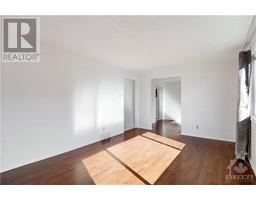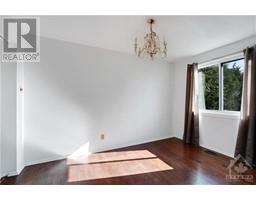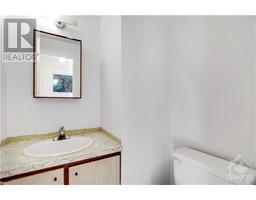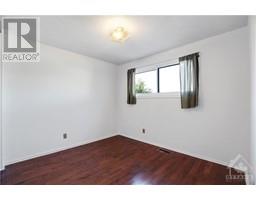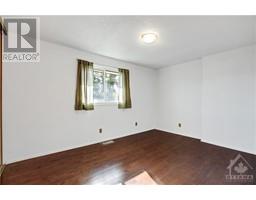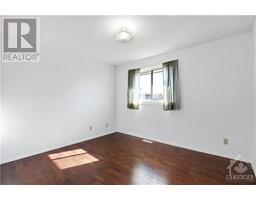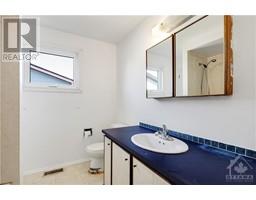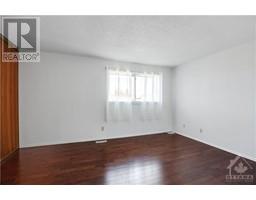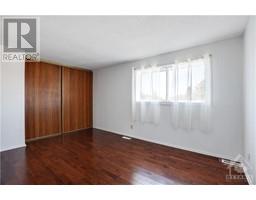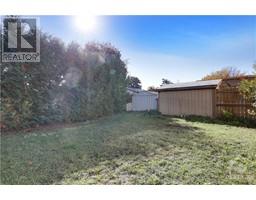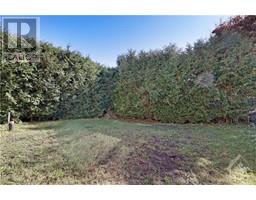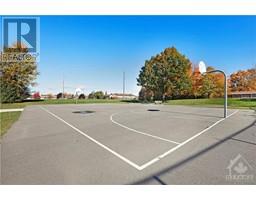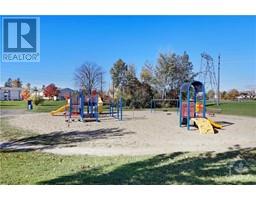6 Kidgrove Gardens Ottawa, Ontario K2G 3W3
$499,900
Attention renovators! This 4 bedroom, 1.5 bath semi-detached family home is located in established Tanglewood. Enjoy the brightness of this home and the large back yard for summer BBQ’s. Great for first time buyers willing to put in some sweat equity. Bonus of an attached garage. Algonquin College & College Square Mall, Nepean Sportsplex, Pinhey Forest, schools, parks, and services all nearby. Property and inclusions being sold in "as is, where is condition. Seller provides no warranties. Conditional upon estate trustee receiving probate by the scheduled closing date; probate clause required. 48 hours irrevocable on all offers. (id:50133)
Property Details
| MLS® Number | 1355614 |
| Property Type | Single Family |
| Neigbourhood | Tanglewood |
| Amenities Near By | Public Transit, Recreation Nearby, Shopping |
| Parking Space Total | 3 |
Building
| Bathroom Total | 2 |
| Bedrooms Above Ground | 4 |
| Bedrooms Total | 4 |
| Appliances | Refrigerator, Freezer, Hood Fan, Stove, Washer |
| Basement Development | Unfinished |
| Basement Type | Full (unfinished) |
| Construction Style Attachment | Semi-detached |
| Cooling Type | None |
| Exterior Finish | Brick, Siding, Stucco |
| Flooring Type | Laminate, Tile |
| Foundation Type | Poured Concrete |
| Half Bath Total | 1 |
| Heating Fuel | Natural Gas |
| Heating Type | Forced Air |
| Stories Total | 2 |
| Type | House |
| Utility Water | Municipal Water |
Parking
| Attached Garage | |
| Surfaced |
Land
| Acreage | No |
| Land Amenities | Public Transit, Recreation Nearby, Shopping |
| Sewer | Municipal Sewage System |
| Size Depth | 89 Ft ,8 In |
| Size Frontage | 38 Ft ,11 In |
| Size Irregular | 38.9 Ft X 89.7 Ft |
| Size Total Text | 38.9 Ft X 89.7 Ft |
| Zoning Description | Residential - R2m |
Rooms
| Level | Type | Length | Width | Dimensions |
|---|---|---|---|---|
| Second Level | Primary Bedroom | 16'10" x 11'5" | ||
| Second Level | Bedroom | 13'0" x 9'9" | ||
| Second Level | Bedroom | 11'0" x 10'0" | ||
| Second Level | Bedroom | 11'2" x 9'9" | ||
| Second Level | 4pc Bathroom | 7'0" x 6'5" | ||
| Lower Level | Laundry Room | Measurements not available | ||
| Main Level | Living Room | 17'3" x 11'5" | ||
| Main Level | Dining Room | 11'5" x 9'0" | ||
| Main Level | Kitchen | 11'7" x 8'11" | ||
| Main Level | 2pc Bathroom | 5'0" x 5'0" |
https://www.realtor.ca/real-estate/26214100/6-kidgrove-gardens-ottawa-tanglewood
Contact Us
Contact us for more information

Janny Mills
Salesperson
www.jannyjeffandshan.com
165 Pretoria Avenue
Ottawa, Ontario K1S 1X1
(613) 238-2801
(613) 238-4583
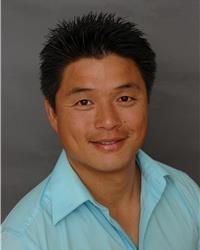
Shan Cappuccino
Salesperson
www.jannyjeffandshan.com
165 Pretoria Avenue
Ottawa, Ontario K1S 1X1
(613) 238-2801
(613) 238-4583

Jeff Rosebrugh
Salesperson
www.jannyjeffandshan.com
165 Pretoria Avenue
Ottawa, Ontario K1S 1X1
(613) 238-2801
(613) 238-4583

