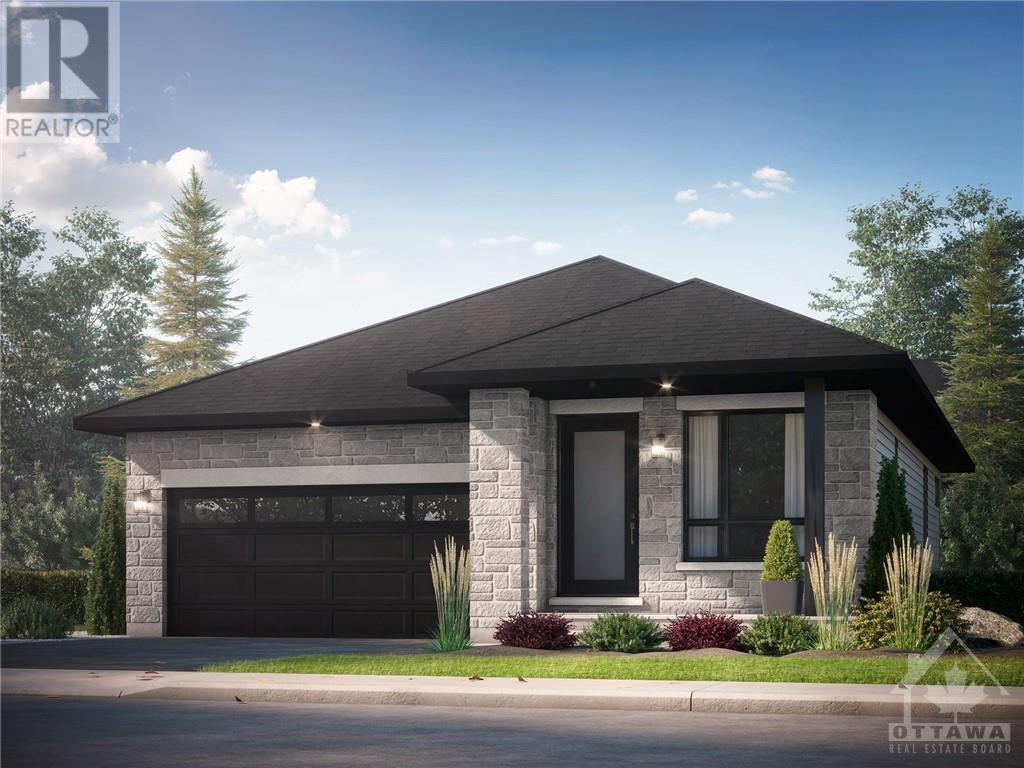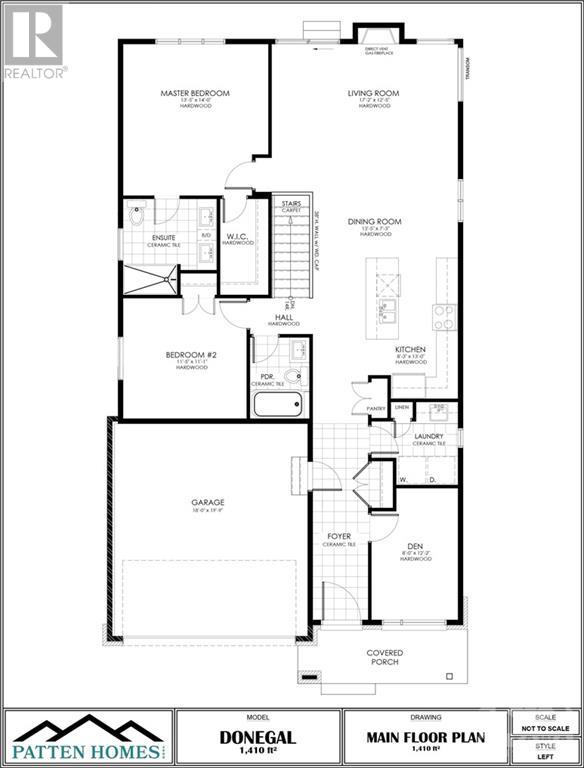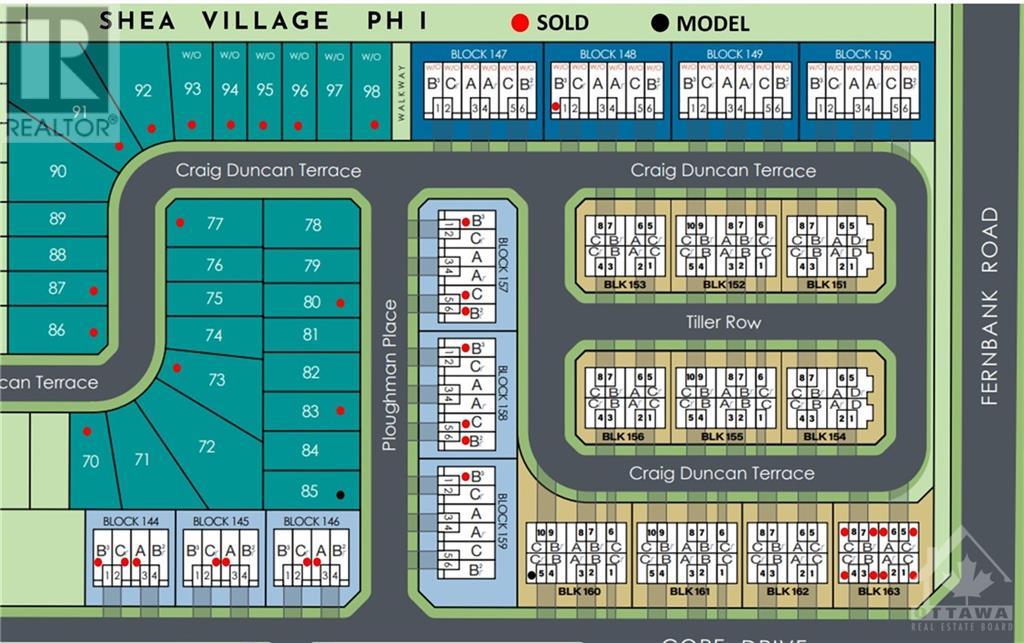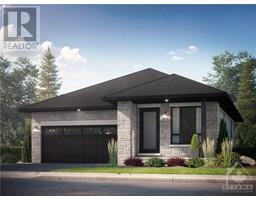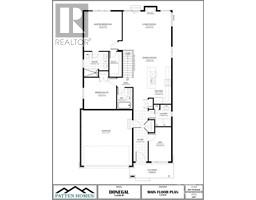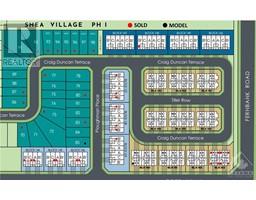711 Ploughman Place Stittsville, Ontario K2C 3C4
$859,900
Welcome to Shea Village. Patten Homes latest community in Stittsville. The Donegal is one of Patten's new bungalow designs. This model can be built on this lot, or any of the other available 40ft lots in Shea Village. THE DONEGAL is a well designed 2 bedroom + den bungalow with a great open concept kitchen and living area. With a cozy gas fireplace surrounded by the natural light of large back windows, the one floor living space offers you everything you need, with a great side pantry, front room den/office and a large primary suite with spacious walk in closet and spa like ensuite with walk in glass shower. Built to Patten Homes high standards you can be confident that whether you choose this model or any other of there many floorplans you will be getting a house that you can make into a high quality home. (id:50133)
Property Details
| MLS® Number | 1366924 |
| Property Type | Single Family |
| Neigbourhood | SHEA VILLAGE |
| Features | Automatic Garage Door Opener |
| Parking Space Total | 4 |
Building
| Bathroom Total | 2 |
| Bedrooms Above Ground | 2 |
| Bedrooms Total | 2 |
| Appliances | Microwave Range Hood Combo |
| Architectural Style | Bungalow |
| Basement Development | Unfinished |
| Basement Type | Full (unfinished) |
| Constructed Date | 2024 |
| Construction Style Attachment | Detached |
| Cooling Type | Central Air Conditioning |
| Exterior Finish | Stone, Vinyl |
| Fireplace Present | Yes |
| Fireplace Total | 1 |
| Flooring Type | Mixed Flooring, Hardwood, Tile |
| Foundation Type | Poured Concrete |
| Heating Fuel | Natural Gas |
| Heating Type | Forced Air |
| Stories Total | 1 |
| Type | House |
| Utility Water | Municipal Water |
Parking
| Attached Garage |
Land
| Acreage | No |
| Sewer | Municipal Sewage System |
| Size Depth | 98 Ft ,5 In |
| Size Frontage | 40 Ft |
| Size Irregular | 40.02 Ft X 98.42 Ft |
| Size Total Text | 40.02 Ft X 98.42 Ft |
| Zoning Description | Residental |
Rooms
| Level | Type | Length | Width | Dimensions |
|---|---|---|---|---|
| Main Level | Den | 8'0" x 12'2" | ||
| Main Level | Foyer | 18'5" x 5'0" | ||
| Main Level | Laundry Room | 8'0" x 7'3" | ||
| Main Level | Kitchen | 8'3" x 13'0" | ||
| Main Level | Dining Room | 13'5" x 7'3" | ||
| Main Level | Living Room | 17'2" x 12'5" | ||
| Main Level | Primary Bedroom | 13'5" x 14'0" | ||
| Main Level | 4pc Ensuite Bath | 6'3" x 7'0" | ||
| Main Level | Other | Measurements not available | ||
| Main Level | Bedroom | 11'5" x 11'1" | ||
| Main Level | 4pc Bathroom | 7'2" x 6'0" |
https://www.realtor.ca/real-estate/26216432/711-ploughman-place-stittsville-shea-village
Contact Us
Contact us for more information
Danielle Oakley
Salesperson
8221 Campeau Drive, Unit B
Kanata, Ontario K2T 0A2
(613) 755-2278
(613) 755-2279
www.innovationrealty.ca

