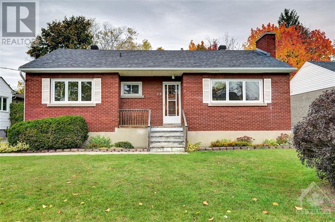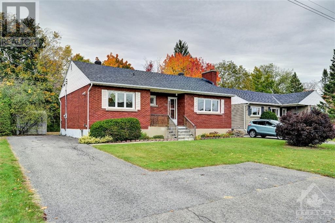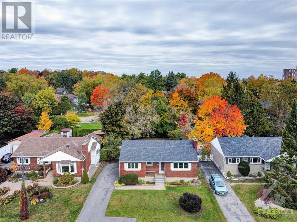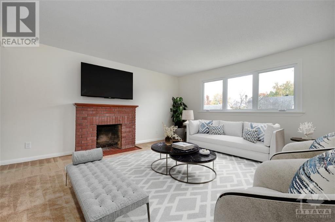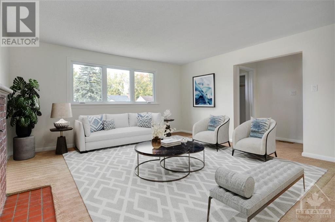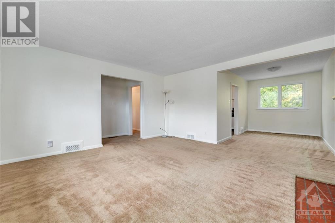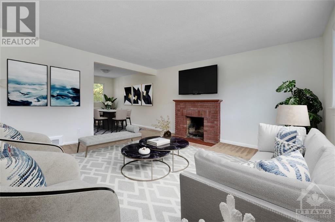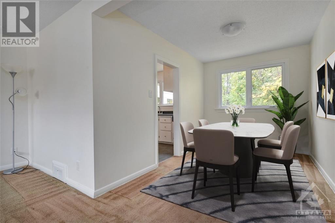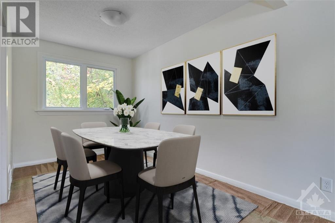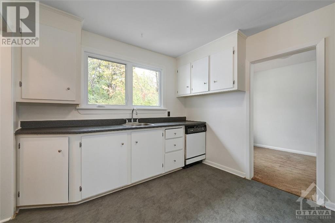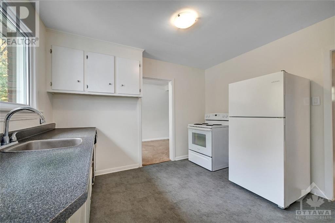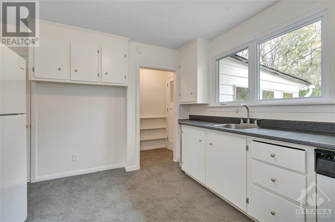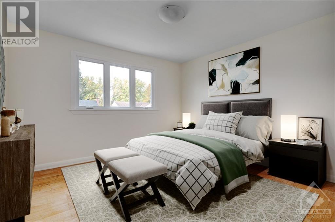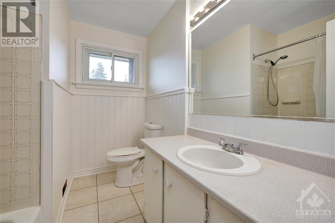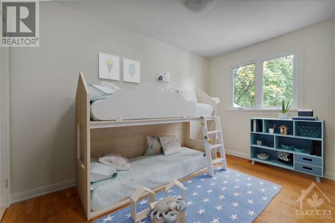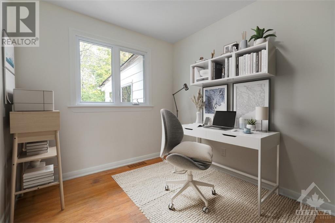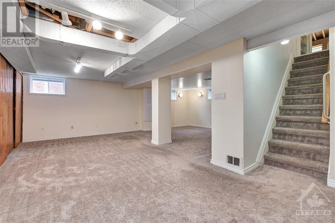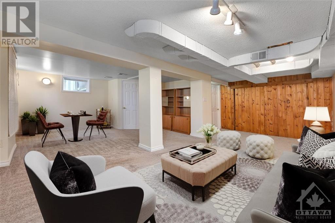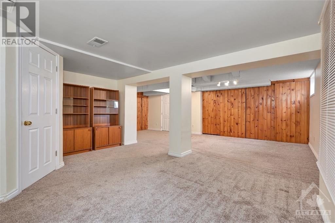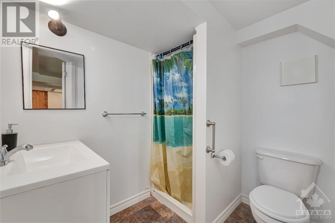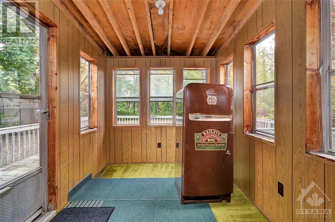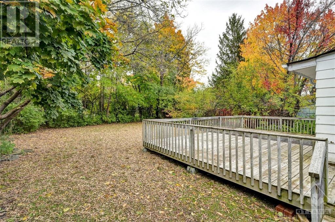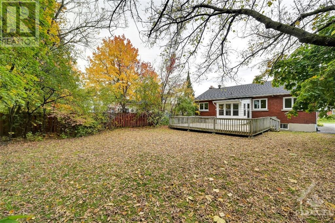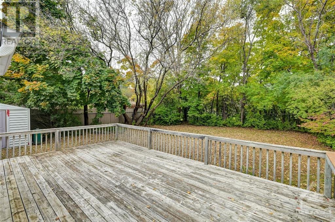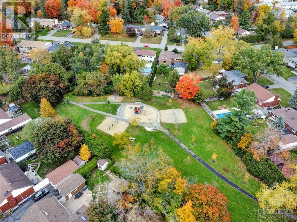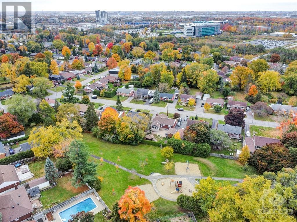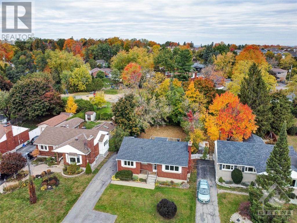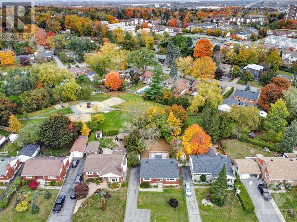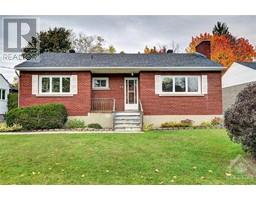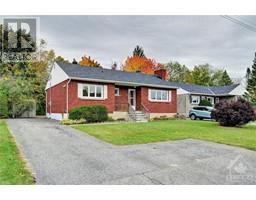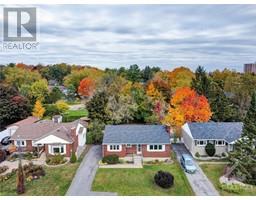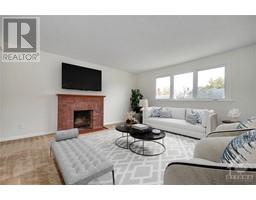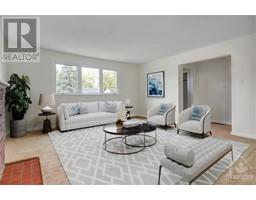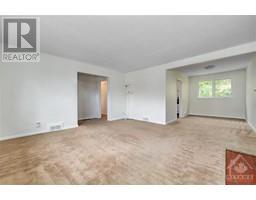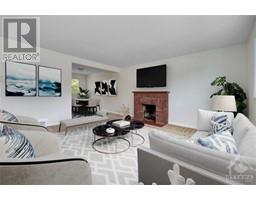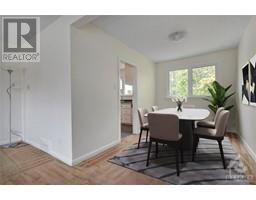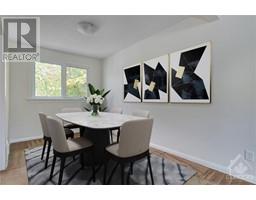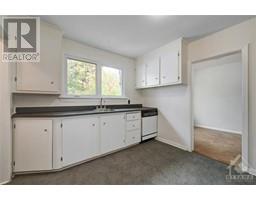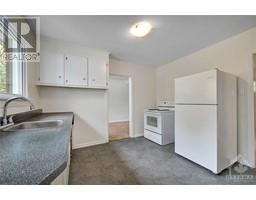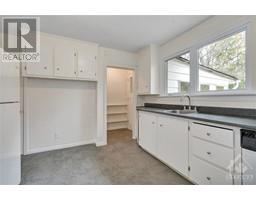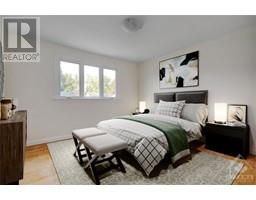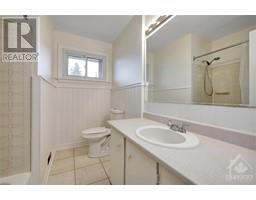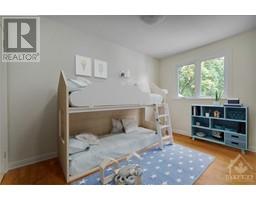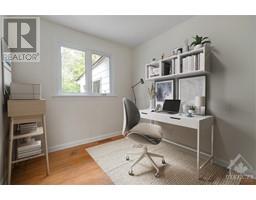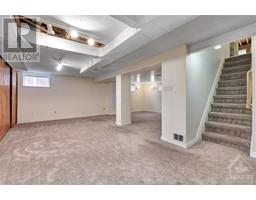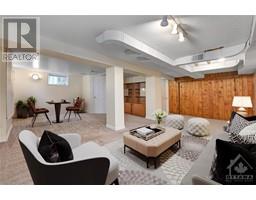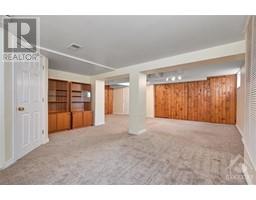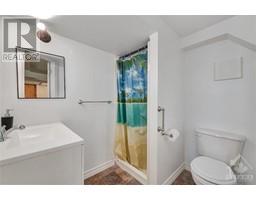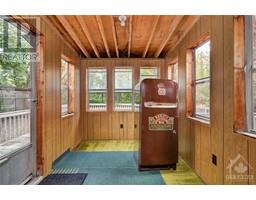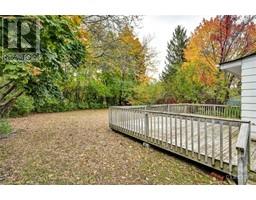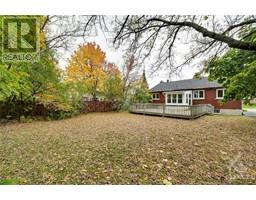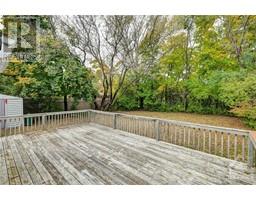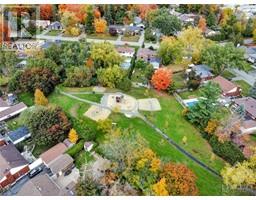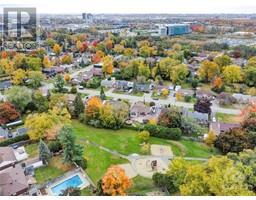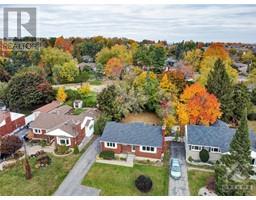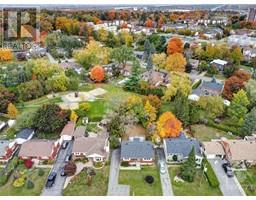25 Mowat Street Ottawa, Ontario K1J 6R1
$649,900
Discover the charm of this bungalow nestled in the heart of Cardinal Heights—a rare gem with 3 bedrooms and 2 bathrooms, including a finished basement for added comfort. This residence exudes classic charm and features newer upgrades like roof, furnace, AC, and windows. On a generous lot, the home is complemented by a quiet, tree-lined street, creating the perfect backdrop for a peaceful lifestyle. Step into a vibrant community, with parks and schools just a short walk away. Convenience is at your doorstep, with shopping, restaurants, and the LRT in close proximity. This residence harmonizes comfort, style, and accessibility. Seize the opportunity to make this first-time offering your haven. Your dream home awaits in Cardinal Heights! Some photos have been virtually staged. 24 Hour Irrevocable on all Offers. Seller makes no representation or warranties. (id:50133)
Property Details
| MLS® Number | 1366134 |
| Property Type | Single Family |
| Neigbourhood | Cardinal Heights |
| Amenities Near By | Public Transit, Recreation Nearby, Shopping, Water Nearby |
| Parking Space Total | 4 |
| Storage Type | Storage Shed |
Building
| Bathroom Total | 2 |
| Bedrooms Above Ground | 3 |
| Bedrooms Total | 3 |
| Appliances | Refrigerator, Dishwasher, Dryer, Stove, Washer, Blinds |
| Architectural Style | Bungalow |
| Basement Development | Partially Finished |
| Basement Type | Full (partially Finished) |
| Constructed Date | 1955 |
| Construction Style Attachment | Detached |
| Cooling Type | Central Air Conditioning |
| Exterior Finish | Brick, Siding |
| Fireplace Present | Yes |
| Fireplace Total | 1 |
| Flooring Type | Carpeted, Hardwood, Vinyl |
| Foundation Type | Poured Concrete |
| Heating Fuel | Natural Gas |
| Heating Type | Forced Air |
| Stories Total | 1 |
| Type | House |
| Utility Water | Municipal Water |
Parking
| Surfaced |
Land
| Acreage | No |
| Land Amenities | Public Transit, Recreation Nearby, Shopping, Water Nearby |
| Sewer | Municipal Sewage System |
| Size Depth | 129 Ft ,10 In |
| Size Frontage | 59 Ft ,11 In |
| Size Irregular | 59.92 Ft X 129.84 Ft |
| Size Total Text | 59.92 Ft X 129.84 Ft |
| Zoning Description | Residential |
Rooms
| Level | Type | Length | Width | Dimensions |
|---|---|---|---|---|
| Basement | 3pc Bathroom | 11'9" x 12'3" | ||
| Basement | Recreation Room | 23'8" x 22'9" | ||
| Main Level | 4pc Bathroom | 8'10" x 6'10" | ||
| Main Level | Bedroom | 8'9" x 8'5" | ||
| Main Level | Bedroom | 12'3" x 7'11" | ||
| Main Level | Dining Room | 11'8" x 7'11" | ||
| Main Level | Kitchen | 11'3" x 10'6" | ||
| Main Level | Living Room | 15'2" x 15'2" | ||
| Main Level | Primary Bedroom | 11'9" x 12'3" | ||
| Main Level | Sunroom | 9'9" x 7'6" |
https://www.realtor.ca/real-estate/26214330/25-mowat-street-ottawa-cardinal-heights
Contact Us
Contact us for more information

Paul Rushforth
Broker of Record
www.paulrushforth.com/
3002 St. Joseph Blvd.
Ottawa, ON K1E 1E2
(613) 590-9393
(613) 590-1313

Jake Prescott
Salesperson
www.tracyarnett.com
www.facebook.com/jake.prescott.100/
159 Gilmour Street
Ottawa, ON K2P 0N8
(613) 233-4488
(613) 233-4788

