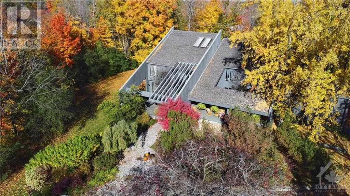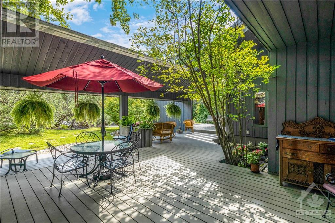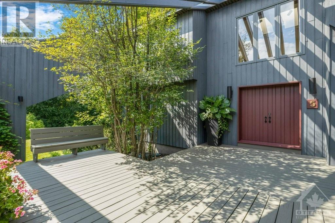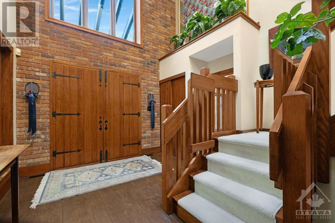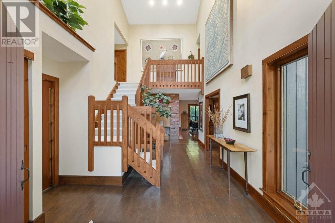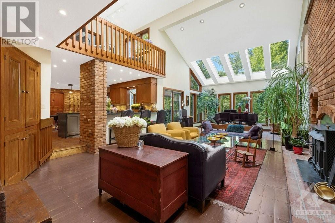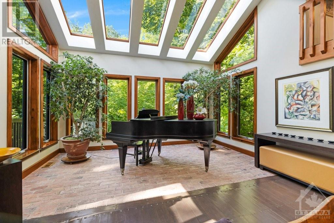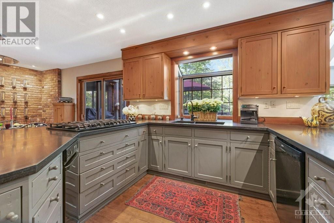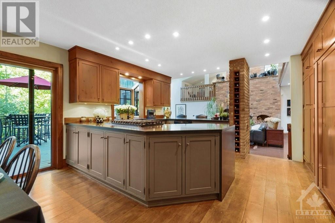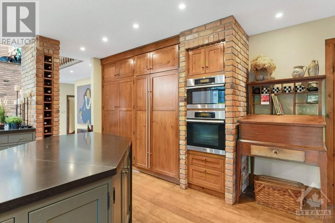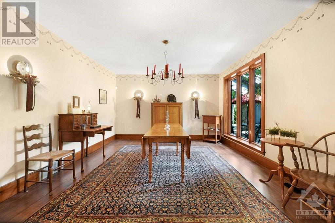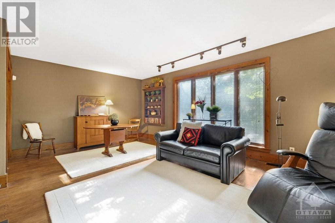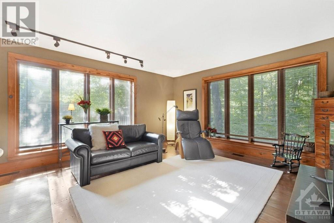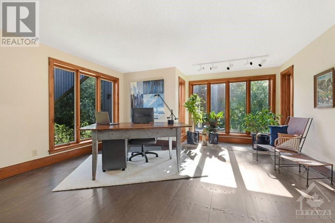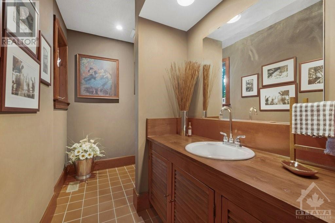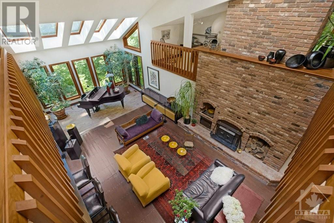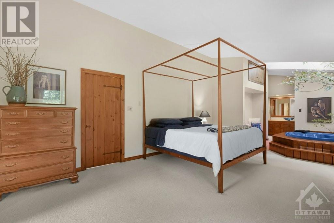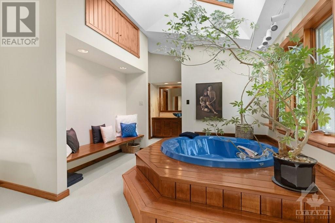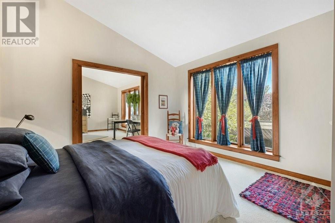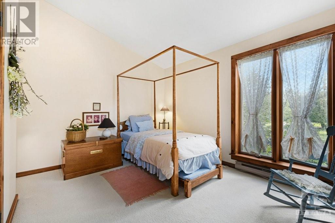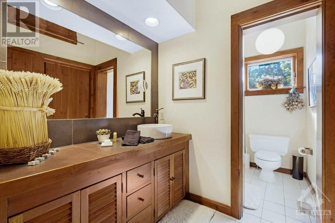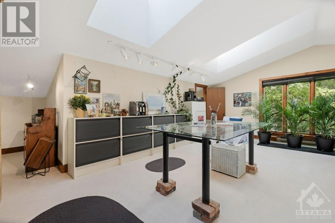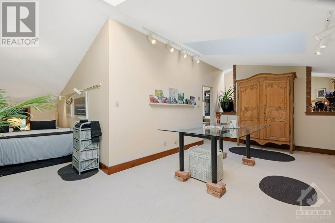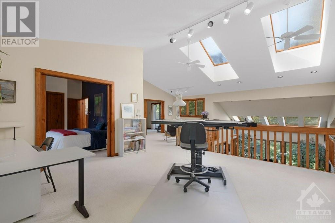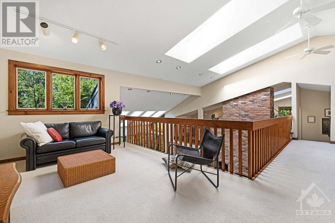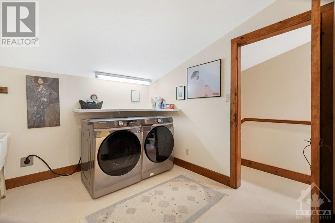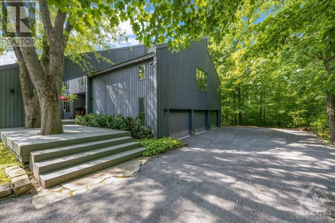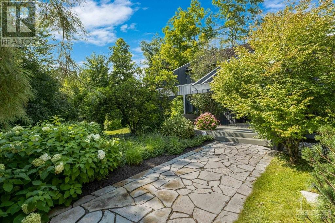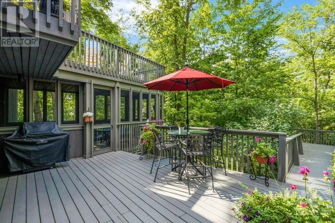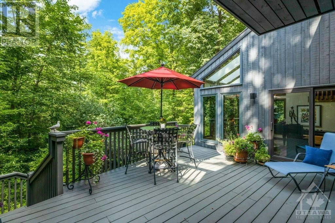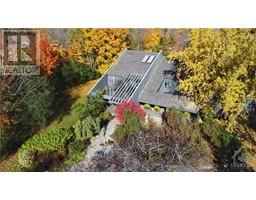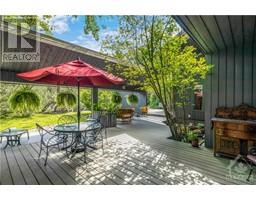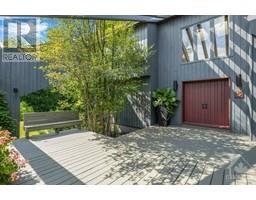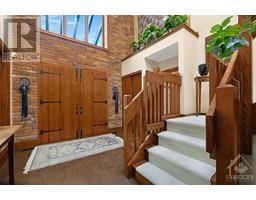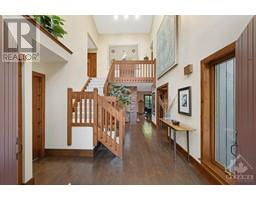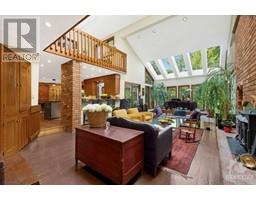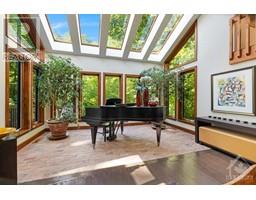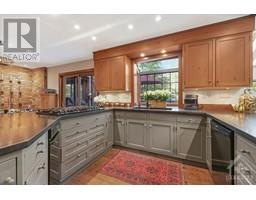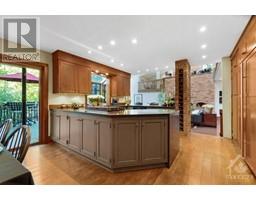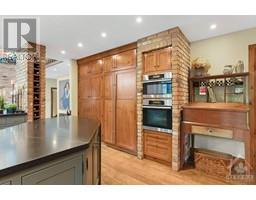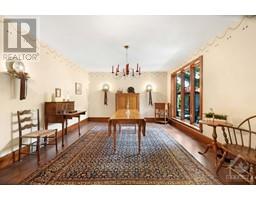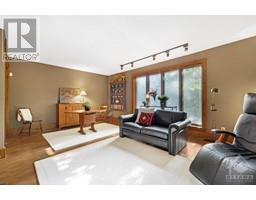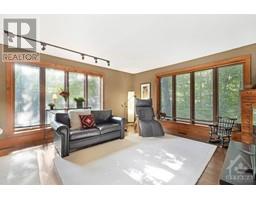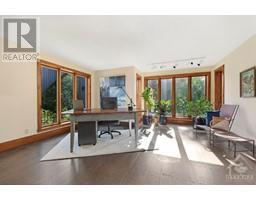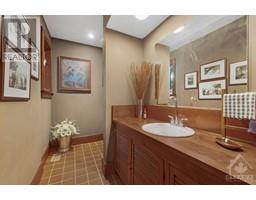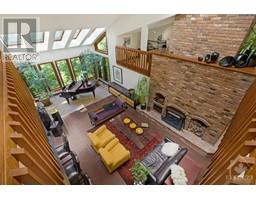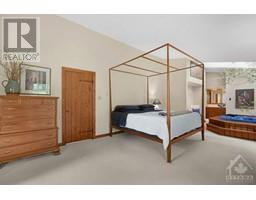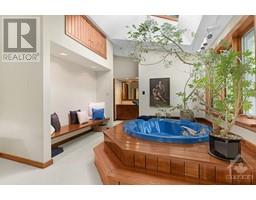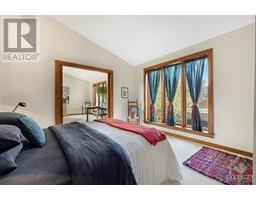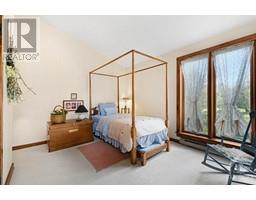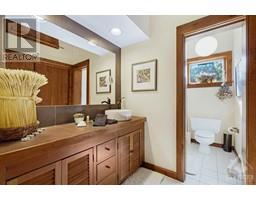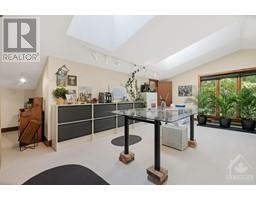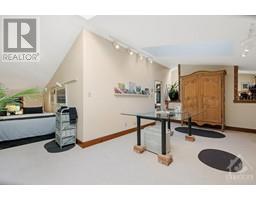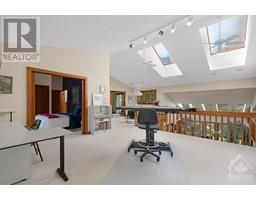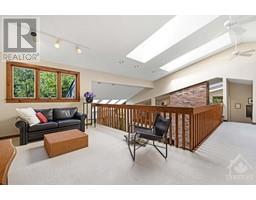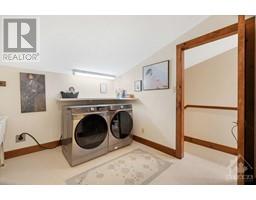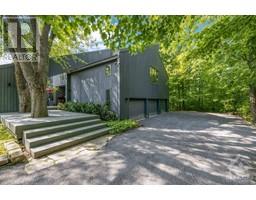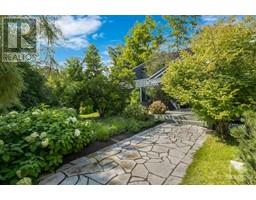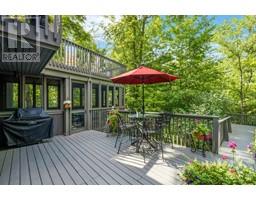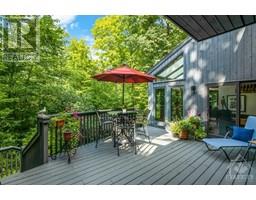5 Timbercrest Ridge Ottawa, Ontario K2R 1B4
$1,998,000
Welcome to this extraordinary custom home located on a quiet cul-de-sac,in the sought-after community of Cedarhill.This luxury home offers a blend of luxury & comfort throughout its impressive layout W/5 BDRMs &2.5 Baths,on an approx.1 Acre treed lot with no rear neighbours .The main Lvl offers an impressive Foyer with beautiful skylights,Home Office, Bed Rm, Powder Rm, Over-sized Family Rm w/cozy Wood burning fireplace,Dining Rm, Mudroom & Gourmet Kitchen a true chef's delight with a large island ,Subzero Fridge&Freezer, Viking Gas Cooktop, Miele Wall-Oven/Microwave,Pantry and breakfast area.On the Second Lvl you'll find the spacious Primary BDRM with a spa-like Ensuite w/Jacuzzi, 3 additional & generously sized BDRMS ,2 natural light filled Lofts,a Family Bath & Laundry Rm. The "Walkout" lower level is waiting for your design ideas & could offer added space to play,entertain &host extended family. Dreamy front &back Yard Oasis,professionally designed by 3 architects.NEW ROOF OCT 2023 (id:50133)
Property Details
| MLS® Number | 1366622 |
| Property Type | Single Family |
| Neigbourhood | Cedarhill |
| Amenities Near By | Golf Nearby, Shopping |
| Community Features | Family Oriented |
| Features | Cul-de-sac, Automatic Garage Door Opener |
| Parking Space Total | 10 |
| Structure | Patio(s), Porch |
Building
| Bathroom Total | 3 |
| Bedrooms Above Ground | 5 |
| Bedrooms Total | 5 |
| Appliances | Refrigerator, Oven - Built-in, Cooktop, Dishwasher, Dryer, Garburator, Hood Fan, Microwave, Washer |
| Basement Development | Unfinished |
| Basement Type | Full (unfinished) |
| Constructed Date | 1982 |
| Construction Style Attachment | Detached |
| Cooling Type | Central Air Conditioning |
| Exterior Finish | Wood |
| Fireplace Present | Yes |
| Fireplace Total | 2 |
| Fixture | Ceiling Fans |
| Flooring Type | Wall-to-wall Carpet, Hardwood, Tile |
| Foundation Type | Poured Concrete |
| Half Bath Total | 1 |
| Heating Fuel | Natural Gas |
| Heating Type | Baseboard Heaters, Forced Air |
| Stories Total | 2 |
| Type | House |
| Utility Water | Municipal Water |
Parking
| Attached Garage | |
| Inside Entry |
Land
| Acreage | No |
| Fence Type | Fenced Yard |
| Land Amenities | Golf Nearby, Shopping |
| Landscape Features | Landscaped |
| Sewer | Septic System |
| Size Depth | 197 Ft ,3 In |
| Size Frontage | 194 Ft ,10 In |
| Size Irregular | 194.8 Ft X 197.23 Ft |
| Size Total Text | 194.8 Ft X 197.23 Ft |
| Zoning Description | Residential |
Rooms
| Level | Type | Length | Width | Dimensions |
|---|---|---|---|---|
| Second Level | 3pc Bathroom | 11'0" x 6'0" | ||
| Second Level | Bedroom | 14'6" x 10'0" | ||
| Second Level | Bedroom | 11'10" x 11'10" | ||
| Second Level | Primary Bedroom | 28'9" x 13'1" | ||
| Second Level | 4pc Ensuite Bath | 11'2" x 6'3" | ||
| Second Level | Loft | 16'11" x 10'0" | ||
| Second Level | Loft | 15'11" x 16'5" | ||
| Second Level | Bedroom | 22'5" x 11'3" | ||
| Second Level | Other | 18'0" x 7'9" | ||
| Second Level | Laundry Room | 14'7" x 9'11" | ||
| Second Level | Other | 11'2" x 7'11" | ||
| Main Level | Family Room | 32'8" x 16'0" | ||
| Main Level | Kitchen | 22'2" x 13'0" | ||
| Main Level | Mud Room | 8'11" x 3'6" | ||
| Main Level | Foyer | 23'0" x 7'9" | ||
| Main Level | Dining Room | 16'8" x 12'7" | ||
| Main Level | Office | 18'5" x 15'10" | ||
| Main Level | Bedroom | 20'0" x 14'5" | ||
| Main Level | Partial Bathroom | 9'2" x 6'0" |
https://www.realtor.ca/real-estate/26214322/5-timbercrest-ridge-ottawa-cedarhill
Contact Us
Contact us for more information
Emma Ilbeygi
Salesperson
3101 Strandherd Drive, Suite 4
Ottawa, Ontario K2G 4R9
(613) 825-7653
(613) 825-8762
www.teamrealty.ca

