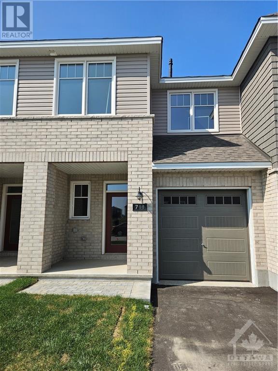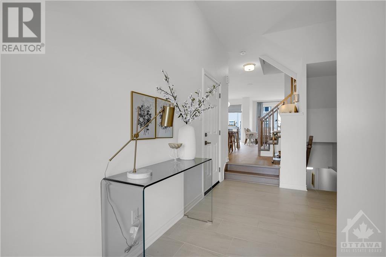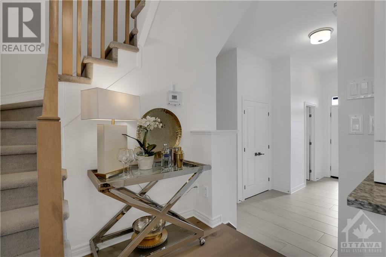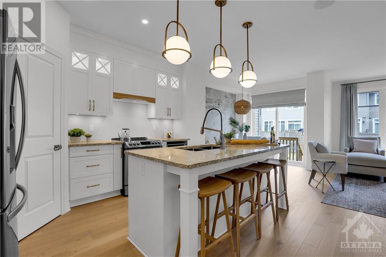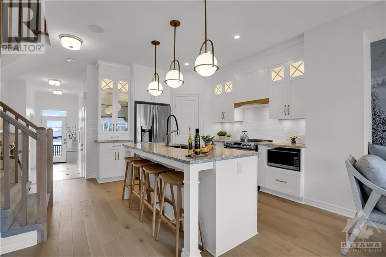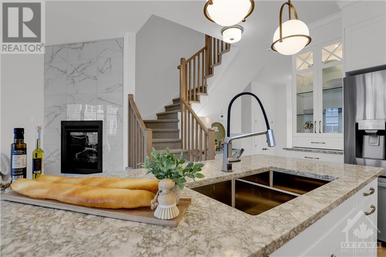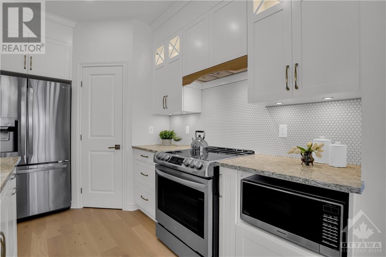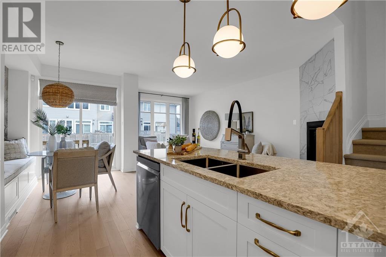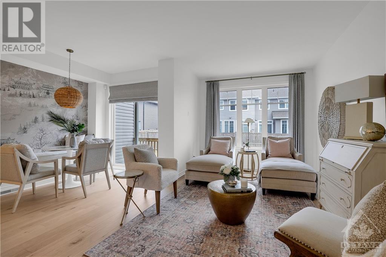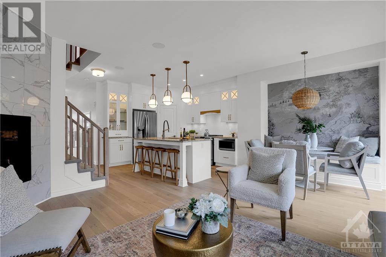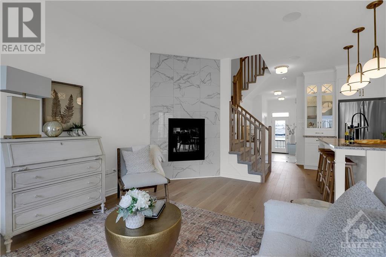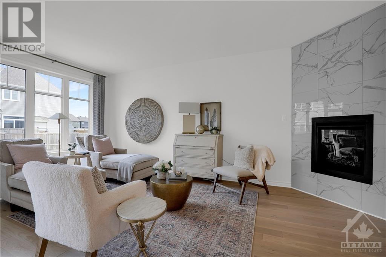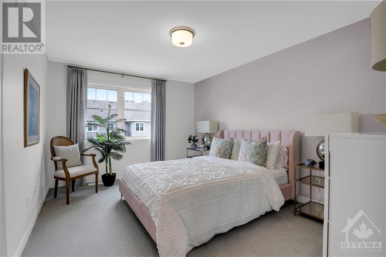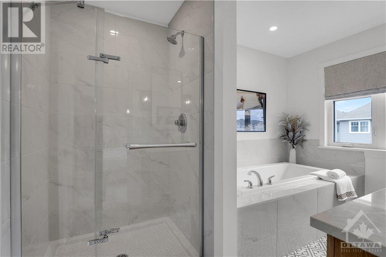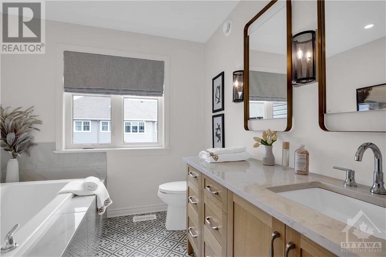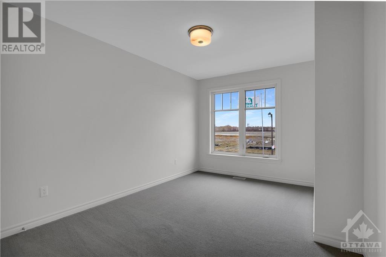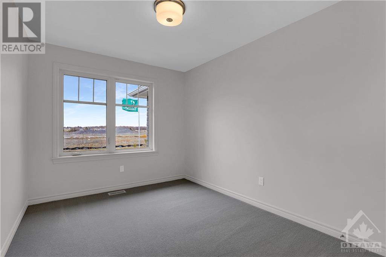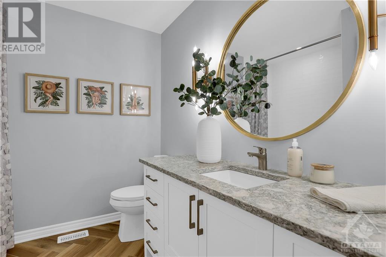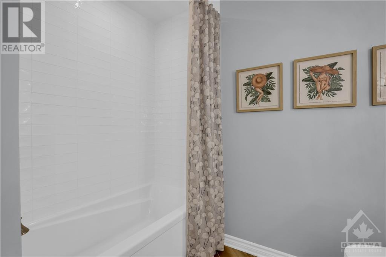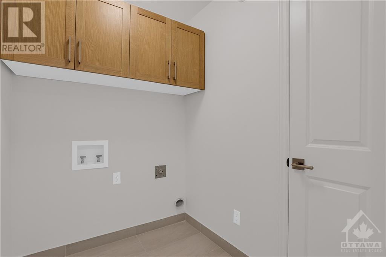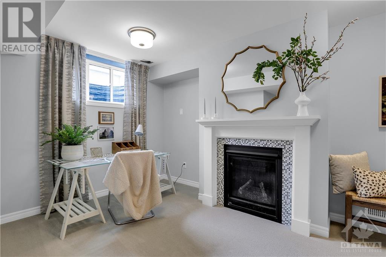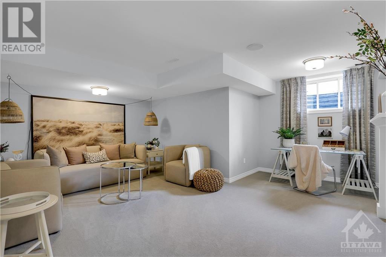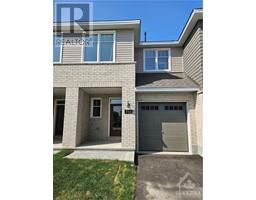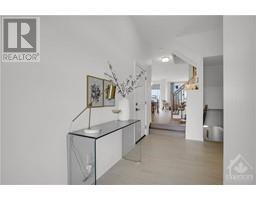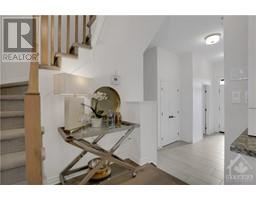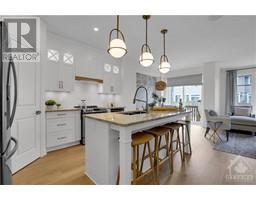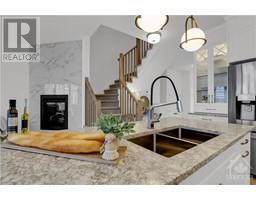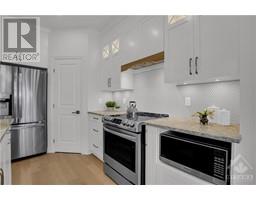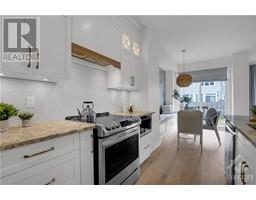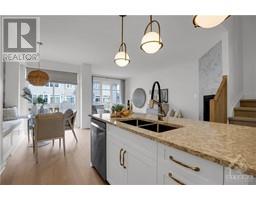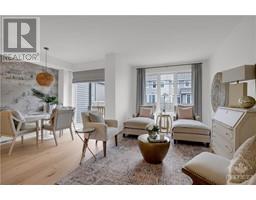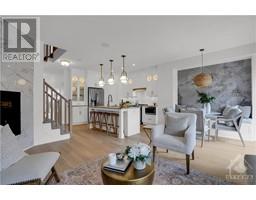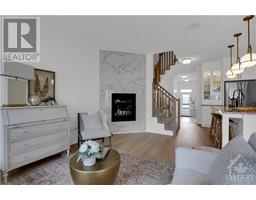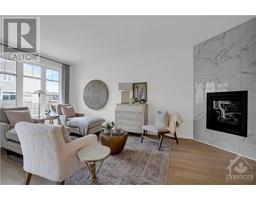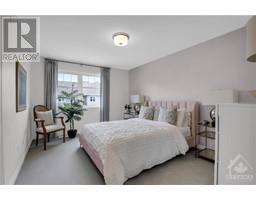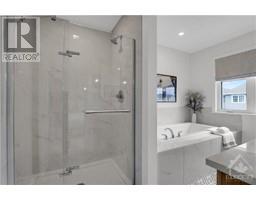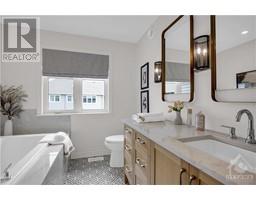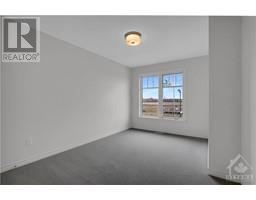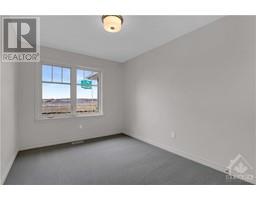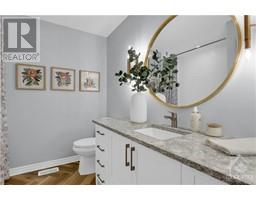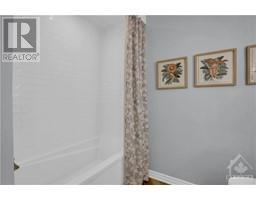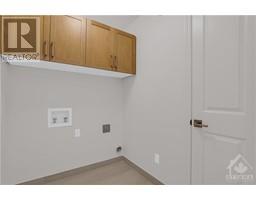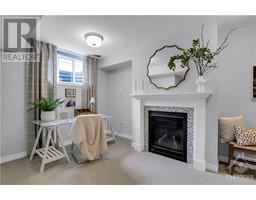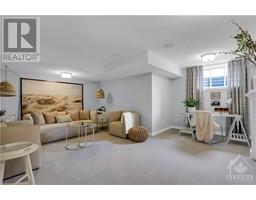2389 Goldhawk Drive Ottawa, Ontario K2S 2X4
$665,830
$30K price savings reflected in price shown and in addition, over $20,000 of most popular buyer upgrades have been installed. 30 day closing possible or schedule what works for you! Brand new construction townhome direct from builder with full warranty. Ever popular "Eton" model from Tamarack Homes in south Stittsville's Westwood Development. 3 bedrooms, 2.5 baths and finished basement family room room. Check it out this weekend. exterior photo is the same model but not the listed property and the interior photos are of a model home. (id:50133)
Property Details
| MLS® Number | 1366861 |
| Property Type | Single Family |
| Neigbourhood | Edenwylde |
| Amenities Near By | Airport, Public Transit, Shopping |
| Community Features | Family Oriented |
| Parking Space Total | 2 |
| Road Type | No Thru Road |
Building
| Bathroom Total | 3 |
| Bedrooms Above Ground | 3 |
| Bedrooms Total | 3 |
| Appliances | Hood Fan |
| Basement Development | Not Applicable |
| Basement Type | Full (not Applicable) |
| Constructed Date | 2023 |
| Construction Material | Wood Frame |
| Cooling Type | Central Air Conditioning, Air Exchanger |
| Exterior Finish | Brick, Siding |
| Fireplace Present | Yes |
| Fireplace Total | 1 |
| Flooring Type | Wall-to-wall Carpet, Hardwood, Tile |
| Foundation Type | Poured Concrete |
| Half Bath Total | 1 |
| Heating Fuel | Natural Gas |
| Heating Type | Forced Air |
| Stories Total | 2 |
| Type | Row / Townhouse |
| Utility Water | Municipal Water |
Parking
| Attached Garage |
Land
| Acreage | No |
| Land Amenities | Airport, Public Transit, Shopping |
| Sewer | Municipal Sewage System |
| Size Depth | 98 Ft |
| Size Frontage | 20 Ft |
| Size Irregular | 20 Ft X 98 Ft |
| Size Total Text | 20 Ft X 98 Ft |
| Zoning Description | Residential |
Rooms
| Level | Type | Length | Width | Dimensions |
|---|---|---|---|---|
| Second Level | Primary Bedroom | 11'0" x 14'6" | ||
| Second Level | 4pc Ensuite Bath | Measurements not available | ||
| Second Level | Other | Measurements not available | ||
| Second Level | 4pc Bathroom | Measurements not available | ||
| Second Level | Laundry Room | Measurements not available | ||
| Second Level | Bedroom | 8'8" x 13'3" | ||
| Second Level | Bedroom | 9'0" x 11'4" | ||
| Basement | Family Room | 12'0" x 18'8" | ||
| Basement | Storage | Measurements not available | ||
| Basement | Utility Room | Measurements not available | ||
| Basement | Other | 5'0" x 9'4" | ||
| Main Level | Kitchen | 8'0" x 12'0" | ||
| Main Level | Living Room | 10'4" x 19'6" | ||
| Main Level | Dining Room | 9'0" x 11'0" | ||
| Main Level | 2pc Bathroom | Measurements not available | ||
| Main Level | Pantry | Measurements not available | ||
| Main Level | Other | 10'0" x 20'0" |
https://www.realtor.ca/real-estate/26214317/2389-goldhawk-drive-ottawa-edenwylde
Contact Us
Contact us for more information
Gord Mccormick
Broker of Record
www.oasisrealtyottawa.com
www.facebook.com/oasisrealtyottawa/
www.linkedin.com/profile/view?id=5069603&trk=tab_pro
twitter.com/OasisrealtyOTT
243 Mojave Crescent
Ottawa, ON K2S 0H6
(613) 435-4692
www.oasisrealtyottawa.com
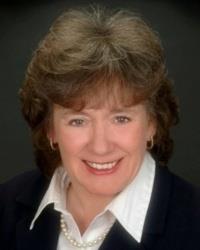
Dawn Davey
Broker
www.oasisrealtyottawa.com
243 Mojave Crescent
Ottawa, ON K2S 0H6
(613) 435-4692
www.oasisrealtyottawa.com

