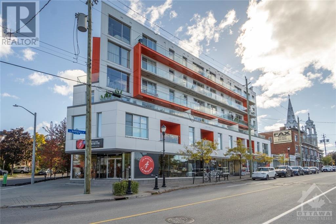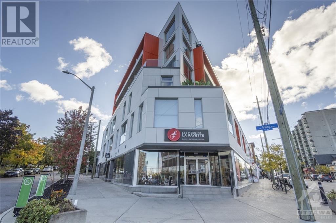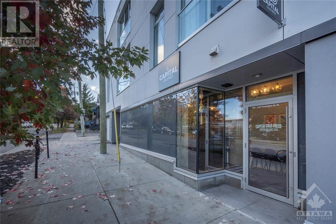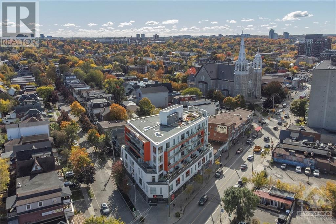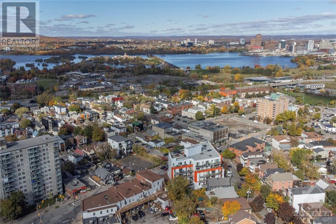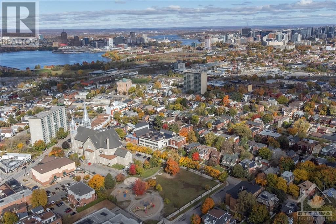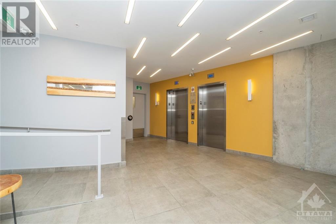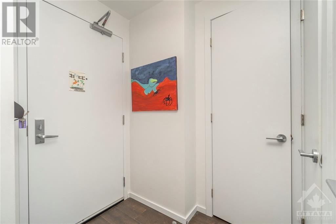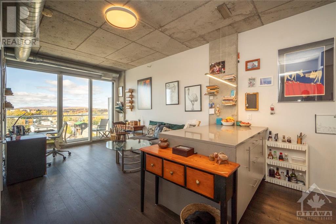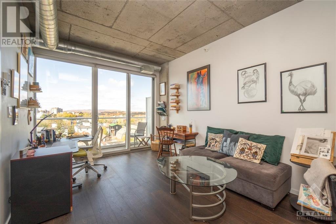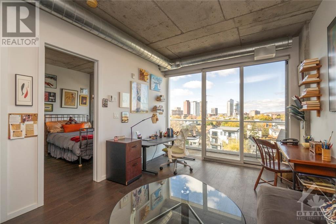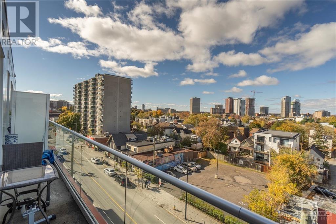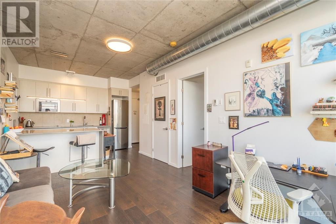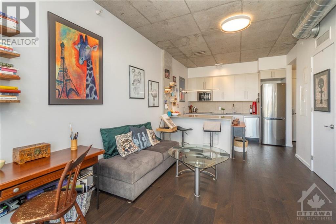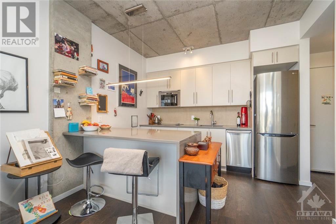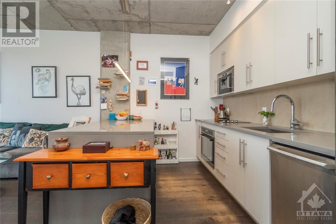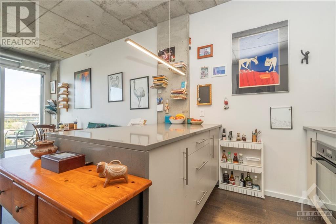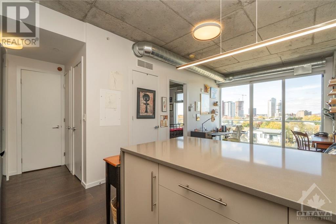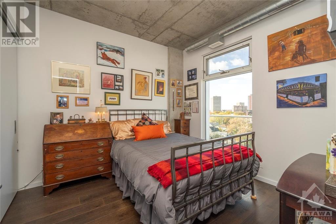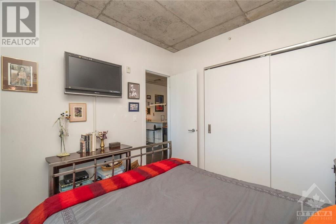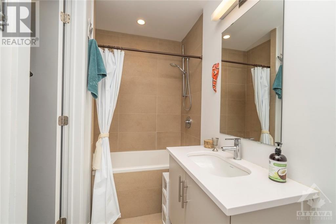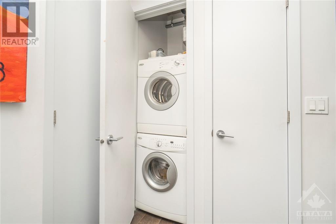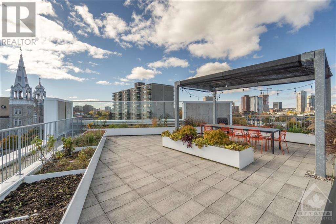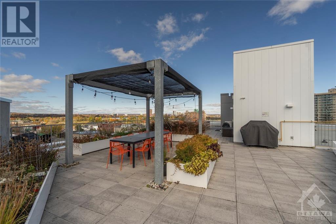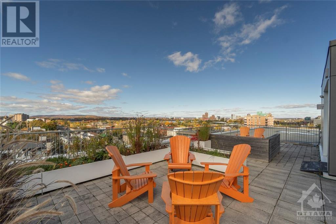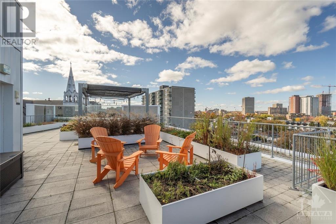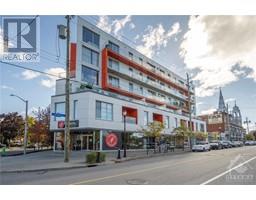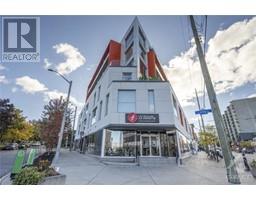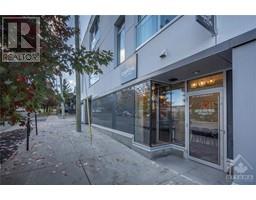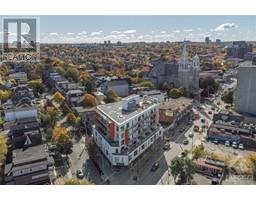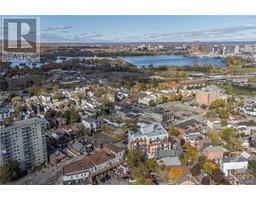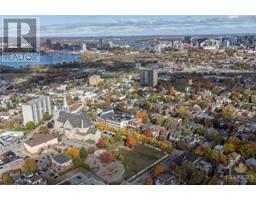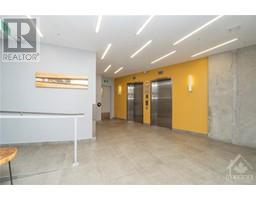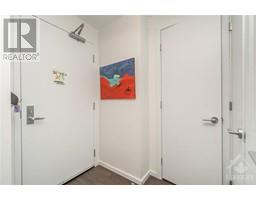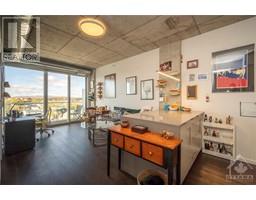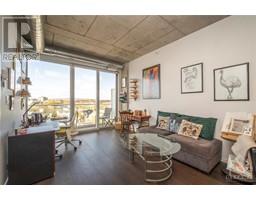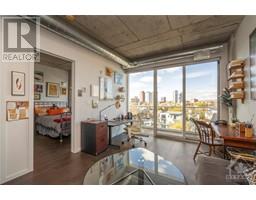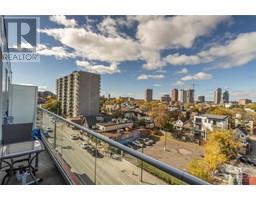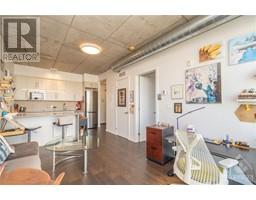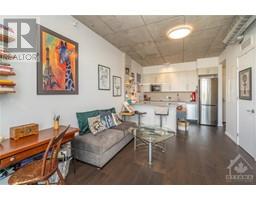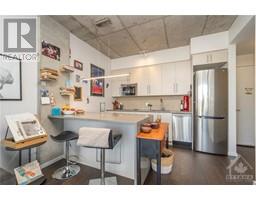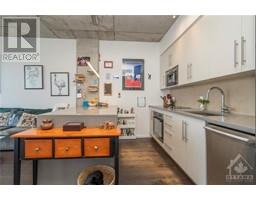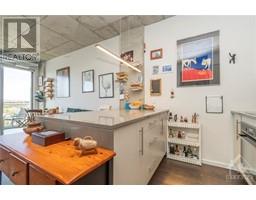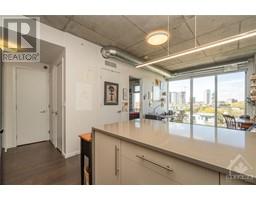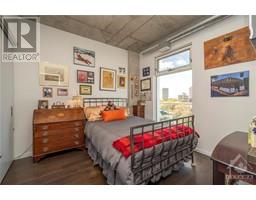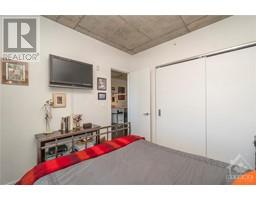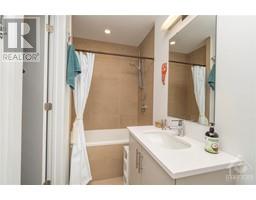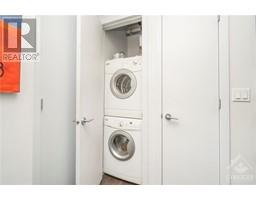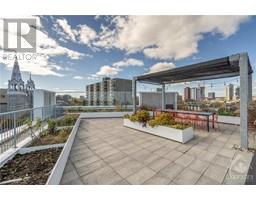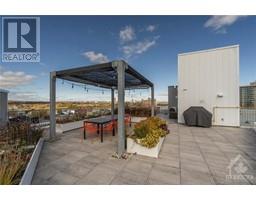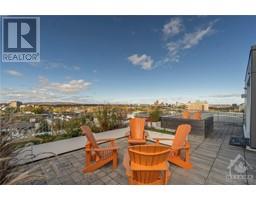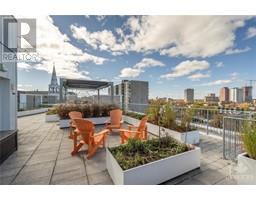1000 Wellington Street W Unit#605 Ottawa, Ontario K1Y 2X9
$427,500Maintenance, Property Management, Waste Removal, Caretaker, Heat, Water, Other, See Remarks, Condominium Amenities, Reserve Fund Contributions
$387.41 Monthly
Maintenance, Property Management, Waste Removal, Caretaker, Heat, Water, Other, See Remarks, Condominium Amenities, Reserve Fund Contributions
$387.41 MonthlyWelcome to "The Eddy" - a modern masterpiece of eco-friendly design, awarded LEED Platinum Certification, nestled in the heart of vibrant Hintonburg! Steps to some of the city's trendiest shops, cafes and restaurants, this fabulous 1 bedroom condominium offers the perfect fusion of sustainable living and urban sophistication. Boasting impressive 9 ft ceilings, hardwood floors, floor-to-ceiling windows and a balcony that spans the full length of the suite. The kitchen, designed by Deslaurier, features sleek quartz countertops, SS appliances and large peninsula. Spacious primary bedroom & modern 4pc bathroom with quartz vanity. Convenient in-unit laundry. Storage locker included. The building also features an incredible rooftop patio with BBQ area, gas firepit, both lounging and dining areas - all showcasing picturesque views of the Ottawa River and Gatineau Hills! A true Ottawa gem, "The Eddy" offers a remarkable blend of modern luxury and eco-conscious living. 24 hour irrevocable. (id:50133)
Property Details
| MLS® Number | 1366607 |
| Property Type | Single Family |
| Neigbourhood | Hintonburg |
| Amenities Near By | Public Transit, Recreation Nearby, Shopping |
| Community Features | Pets Allowed |
| Features | Elevator, Balcony |
Building
| Bathroom Total | 1 |
| Bedrooms Above Ground | 1 |
| Bedrooms Total | 1 |
| Amenities | Storage - Locker, Laundry - In Suite |
| Appliances | Refrigerator, Oven - Built-in, Cooktop, Dishwasher, Dryer, Microwave Range Hood Combo, Washer, Blinds |
| Basement Development | Not Applicable |
| Basement Type | None (not Applicable) |
| Constructed Date | 2015 |
| Cooling Type | Central Air Conditioning |
| Exterior Finish | Siding, Concrete |
| Flooring Type | Hardwood, Tile |
| Foundation Type | Poured Concrete |
| Heating Type | Ground Source Heat |
| Stories Total | 1 |
| Type | Apartment |
| Utility Water | Municipal Water |
Parking
| None |
Land
| Acreage | No |
| Land Amenities | Public Transit, Recreation Nearby, Shopping |
| Sewer | Municipal Sewage System |
| Zoning Description | Residential |
Rooms
| Level | Type | Length | Width | Dimensions |
|---|---|---|---|---|
| Main Level | Living Room/dining Room | 13'8" x 10'6" | ||
| Main Level | Kitchen | 10'6" x 8'6" | ||
| Main Level | Primary Bedroom | 10'0" x 9'8" | ||
| Main Level | 4pc Bathroom | 9'2" x 4'1" |
https://www.realtor.ca/real-estate/26211290/1000-wellington-street-w-unit605-ottawa-hintonburg
Contact Us
Contact us for more information

Susan Chell
Broker
www.susanchell.com
344 O'connor Street
Ottawa, ON K2P 1W1
(613) 563-1155
(613) 563-8710
www.hallmarkottawa.com
Patti Brown
Salesperson
www.susanchell.com
SusanChellTeamRE/MAX
344 O'connor Street
Ottawa, ON K2P 1W1
(613) 563-1155
(613) 563-8710
www.hallmarkottawa.com

Sarah Toll
Salesperson
344 O'connor Street
Ottawa, ON K2P 1W1
(613) 563-1155
(613) 563-8710
www.hallmarkottawa.com

