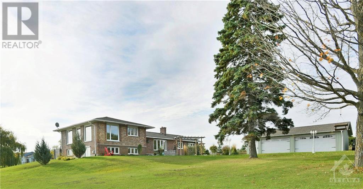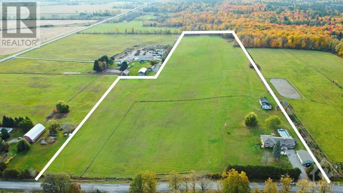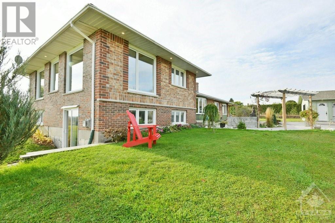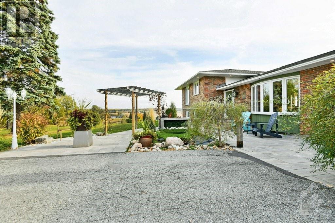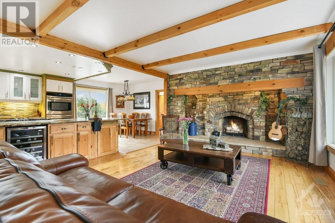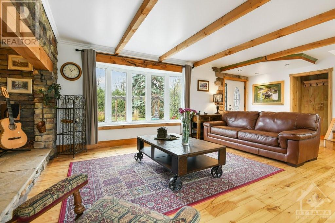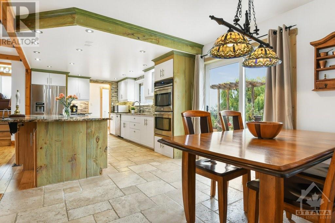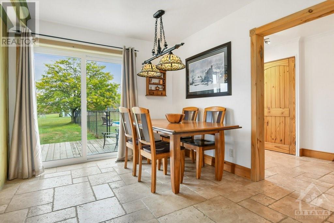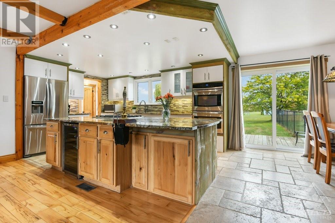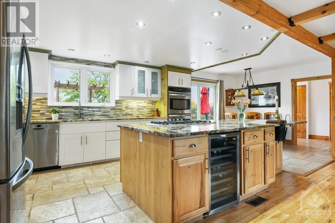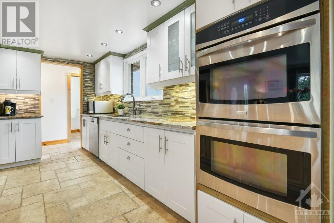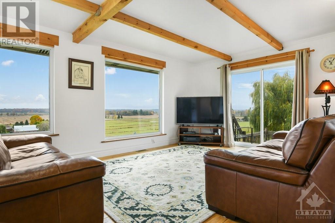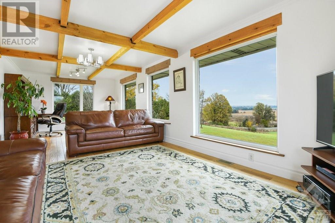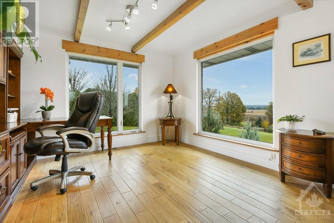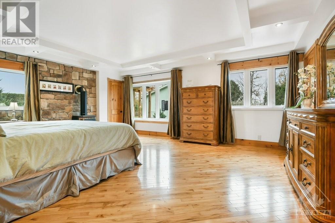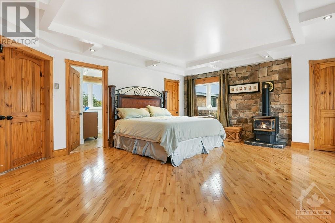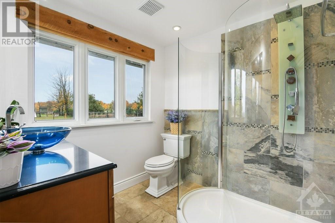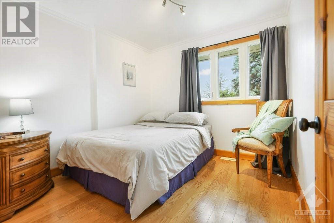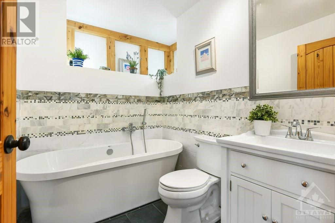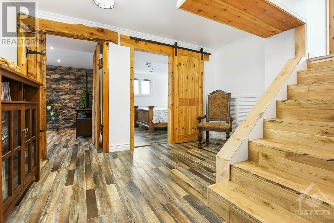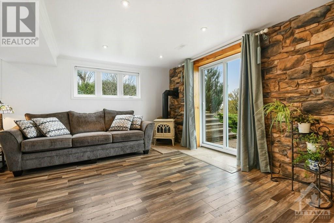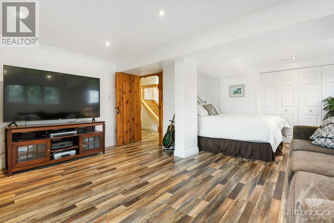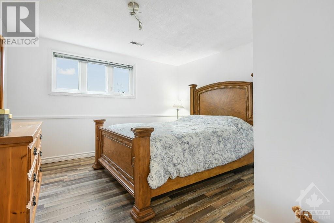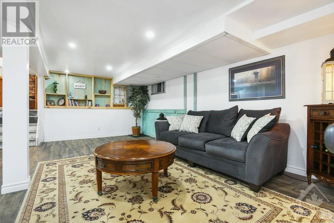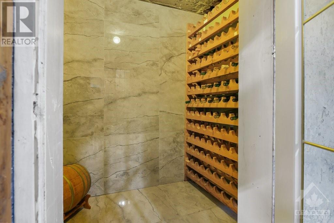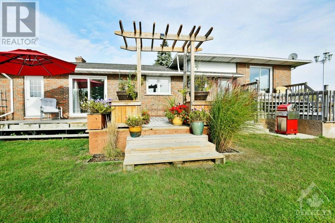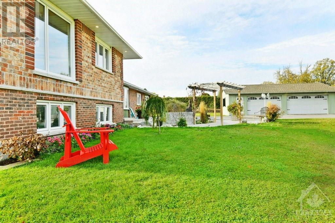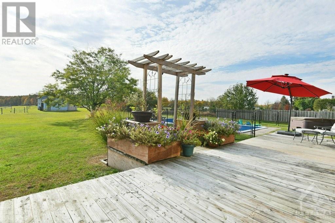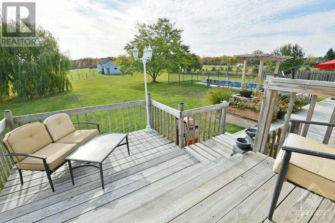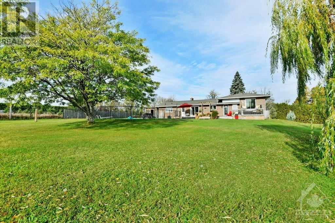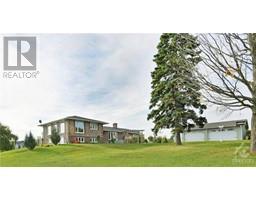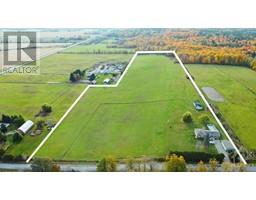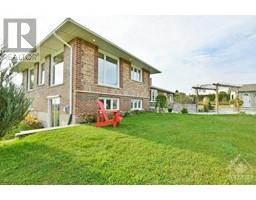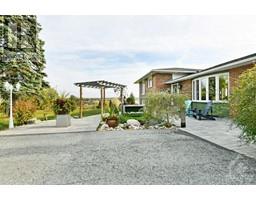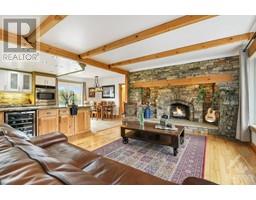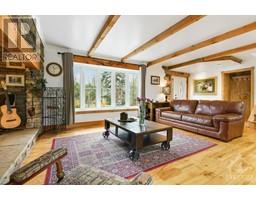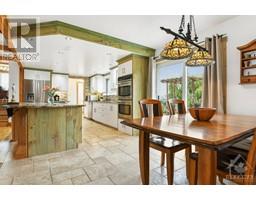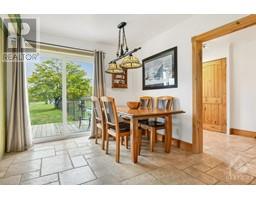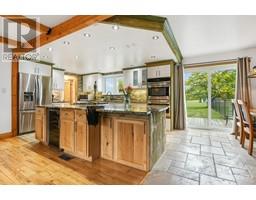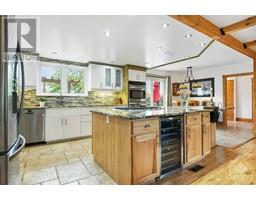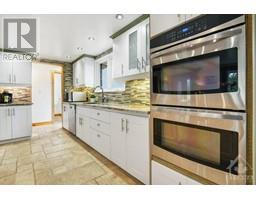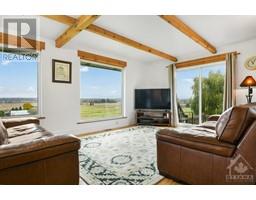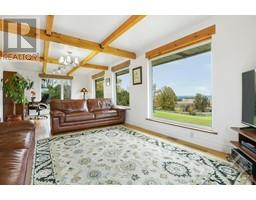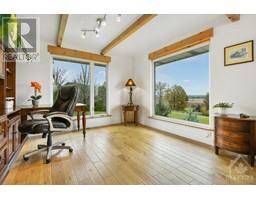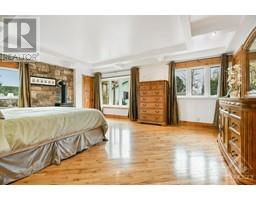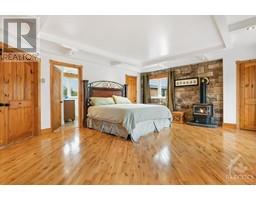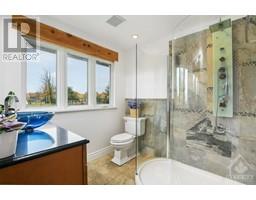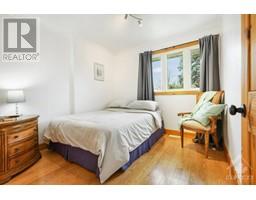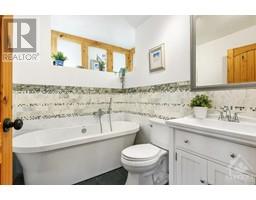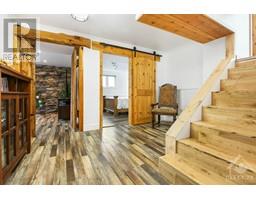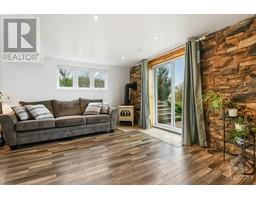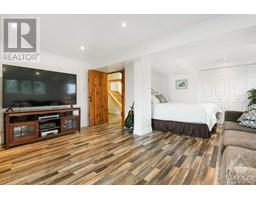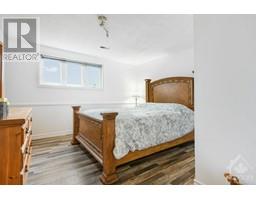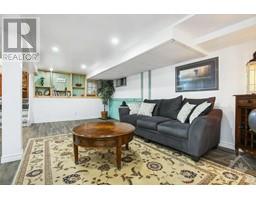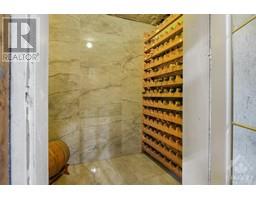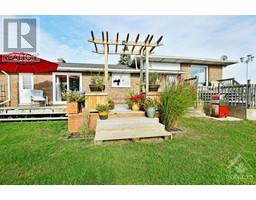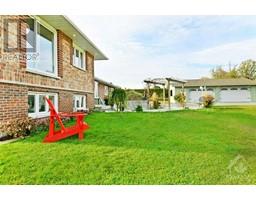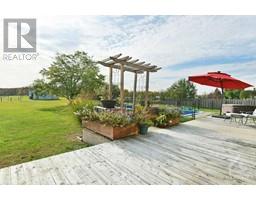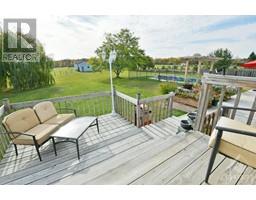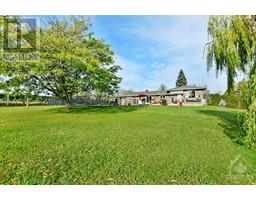4028 Vaughan Side Road Carp, Ontario K0A 1L0
$1,200,000
23.7 tranquil hilltop acres offering spectacular panoramic views of the beautiful, peaceful rural countryside. Substantially Updated & upgraded custom split level 2+2 bedroom, 3 bath home with walk-out basement, oversized 2 car garage, in-ground pool & well-kept barn/stable. The open concept main level features a massive floor-to-ceiling stone fireplace, exposed beam ceiling & wide plank flooring in the living room, a scrumptious culinary kitchen with an oversized island/ breakfast counter, granite countertops, abundance of cabinets & stainless steel appliances. Dinette with patio doors to rear deck. Primary bdrm with 3pc ensuite & gas fireplace. Laundry room & 2pc bath. An upper-level family room offers views over the land. The walk-out lower level has 2 bedrooms, rec room, utility & storage. Located mid-way between the Historic Town of Almonte & the friendly Village of Carp. 24hrs irrevocable on all offers as per form 244. (id:50133)
Property Details
| MLS® Number | 1365499 |
| Property Type | Single Family |
| Neigbourhood | Carp |
| Amenities Near By | Golf Nearby, Recreation Nearby |
| Communication Type | Internet Access |
| Features | Acreage, Farm Setting, Automatic Garage Door Opener |
| Parking Space Total | 10 |
| Road Type | Paved Road |
| Structure | Barn |
Building
| Bathroom Total | 3 |
| Bedrooms Above Ground | 2 |
| Bedrooms Below Ground | 2 |
| Bedrooms Total | 4 |
| Appliances | Refrigerator, Oven - Built-in, Cooktop, Dishwasher, Dryer, Washer, Hot Tub |
| Basement Development | Finished |
| Basement Type | Full (finished) |
| Constructed Date | 1974 |
| Construction Material | Wood Frame |
| Construction Style Attachment | Detached |
| Cooling Type | Central Air Conditioning |
| Exterior Finish | Brick, Siding |
| Fireplace Present | Yes |
| Fireplace Total | 3 |
| Flooring Type | Hardwood, Laminate, Ceramic |
| Foundation Type | Poured Concrete |
| Half Bath Total | 1 |
| Heating Fuel | Propane |
| Heating Type | Forced Air |
| Type | House |
| Utility Water | Drilled Well |
Parking
| Detached Garage | |
| Oversize |
Land
| Acreage | Yes |
| Fence Type | Fenced Yard |
| Land Amenities | Golf Nearby, Recreation Nearby |
| Sewer | Septic System |
| Size Depth | 1979 Ft |
| Size Frontage | 629 Ft |
| Size Irregular | 23.74 |
| Size Total | 23.74 Ac |
| Size Total Text | 23.74 Ac |
| Zoning Description | Residential |
Rooms
| Level | Type | Length | Width | Dimensions |
|---|---|---|---|---|
| Second Level | Family Room | 28'6" x 12'1" | ||
| Second Level | Bedroom | 9'11" x 9'7" | ||
| Second Level | 3pc Bathroom | 7'5" x 5'11" | ||
| Lower Level | Recreation Room | 19'7" x 14'8" | ||
| Lower Level | Bedroom | 12'1" x 12'0" | ||
| Lower Level | Bedroom | 19'6" x 16'1" | ||
| Lower Level | Storage | 23'9" x 23'3" | ||
| Main Level | Living Room | 22'0" x 12'9" | ||
| Main Level | Dining Room | 10'6" x 9'7" | ||
| Main Level | Kitchen | 14'7" x 10'6" | ||
| Main Level | Mud Room | 11'7" x 6'3" | ||
| Main Level | Primary Bedroom | 18'11" x 15'5" | ||
| Main Level | 3pc Ensuite Bath | 10'7" x 7'8" | ||
| Main Level | 2pc Bathroom | 5'11" x 3'10" |
https://www.realtor.ca/real-estate/26204541/4028-vaughan-side-road-carp-carp
Contact Us
Contact us for more information

Andy Oswald
Salesperson
www.andyoswald.ca
www.facebook.com/#!/Andyoswaldteam
ca.linkedin.com/pub/andy-oswald/10/353/b02/
twitter.com/#!/@andyoswaldteam
8221 Campeau Drive, Unit B
Kanata, Ontario K2T 0A2
(613) 755-2278
(613) 755-2279
www.innovationrealty.ca

Abhishek Bhateja
Salesperson
www.bhateja.ca
www.facebook.com/bhatejarealestate/
www.linkedin.com/in/abhishek-bhateja-92809079/
555 Legget Drive
Kanata, Ontario K2K 2X3
(613) 270-8200
(613) 270-0463
www.teamrealty.ca

