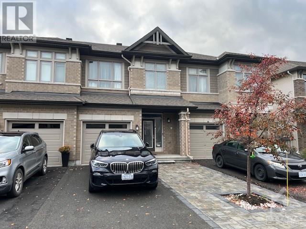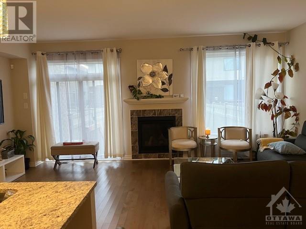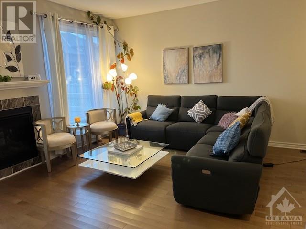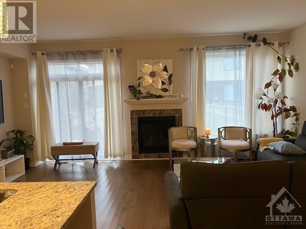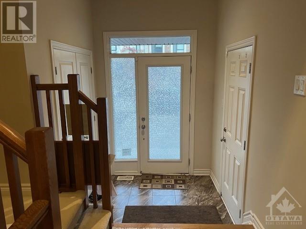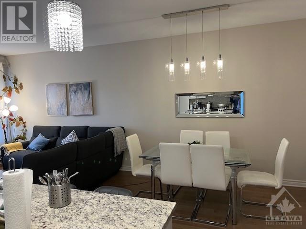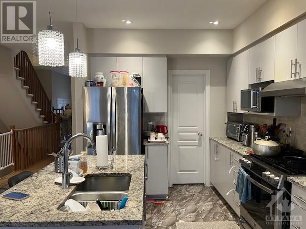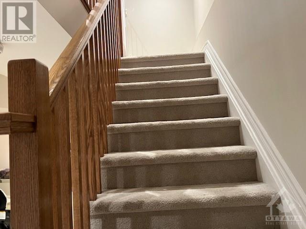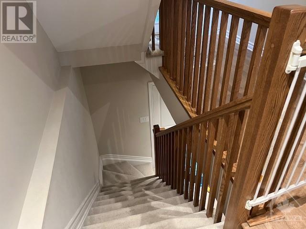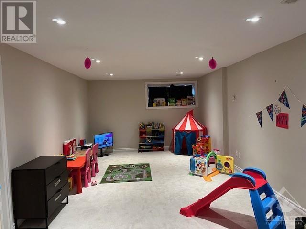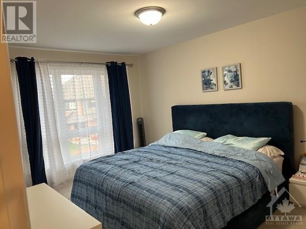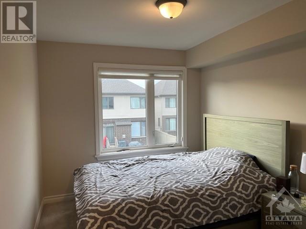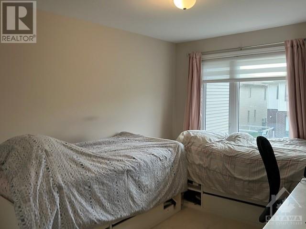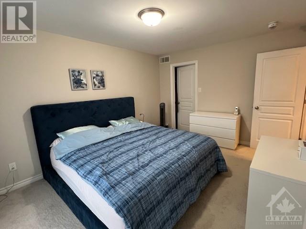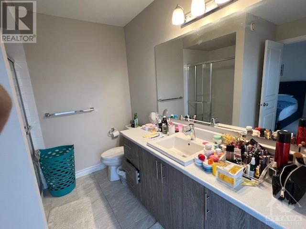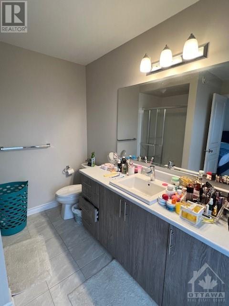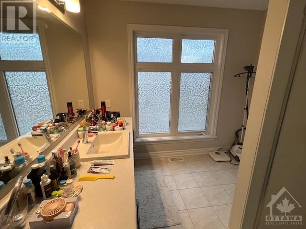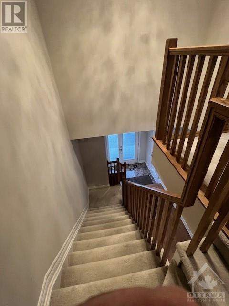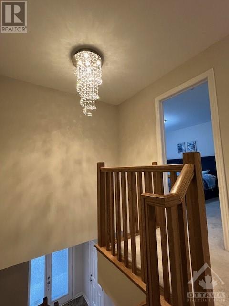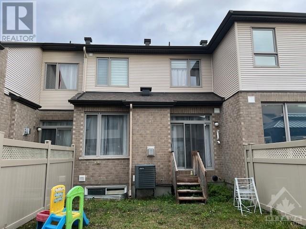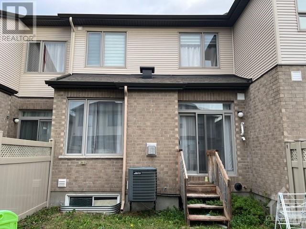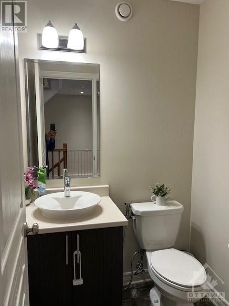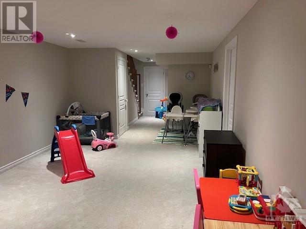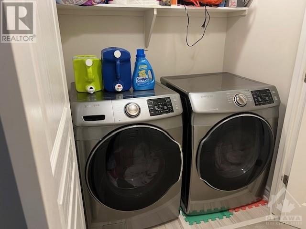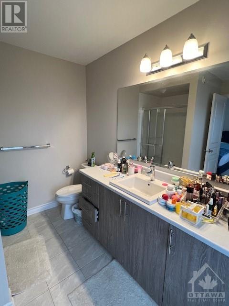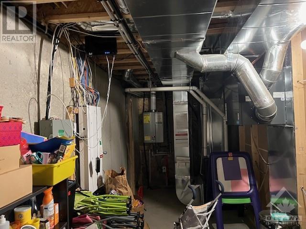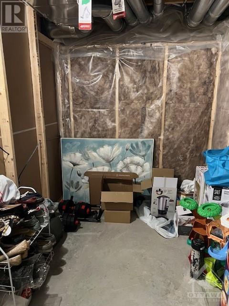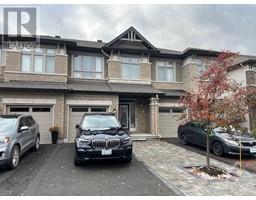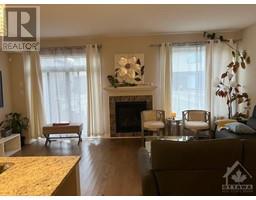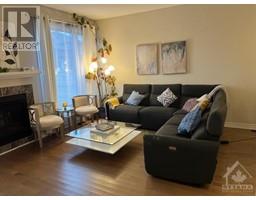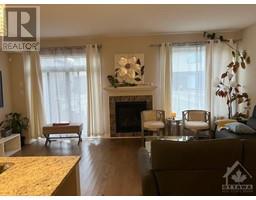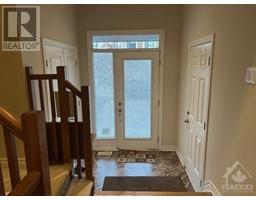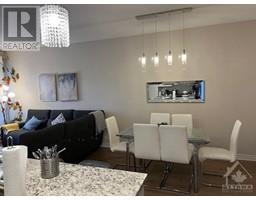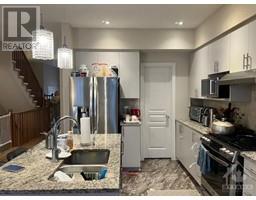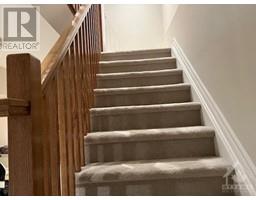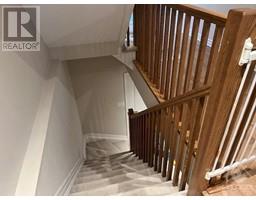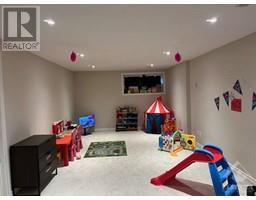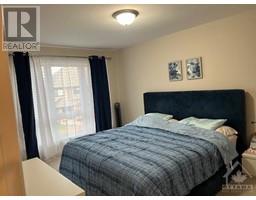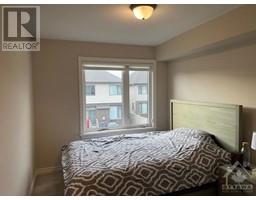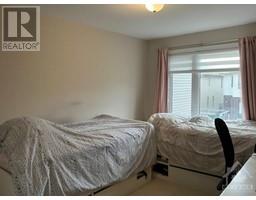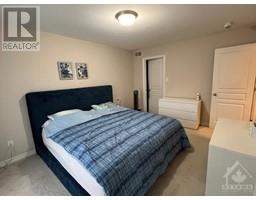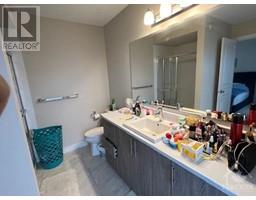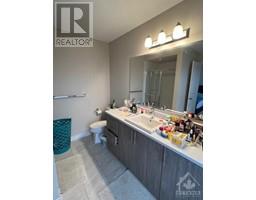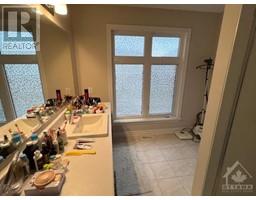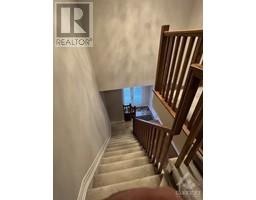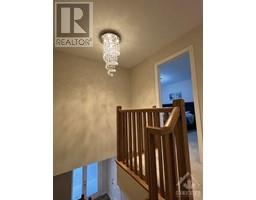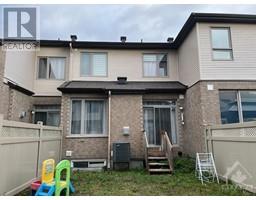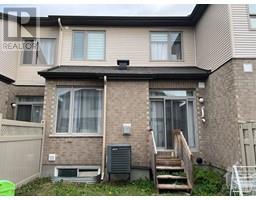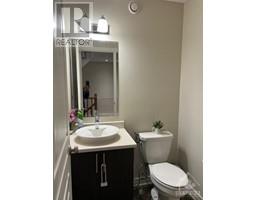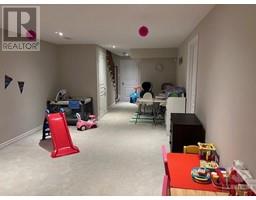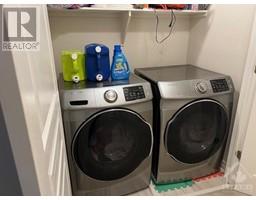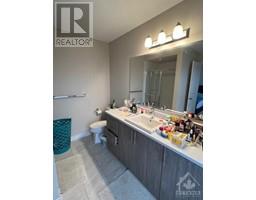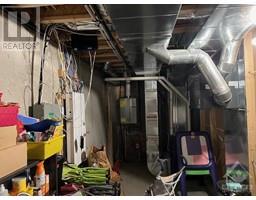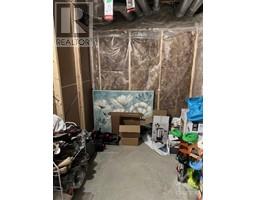706 Guardian Grove Ottawa, Ontario K1X 0B3
$689,000
Welcome to this lovely home that has been very well kept. This is a meticulously maintained Richcraft Grafton model; fully upgraded in the highly desirable neighbourhood of Riverside South! This stunningly upgraded home is conveniently located in a family-oriented neighbourhood, close to shopping, restaurants & schools nearby! This popular model presents a lovely layout with stunning hardwood throughout the main & carpet on 2nd floor. Open concept living area features large windows & gas FP! Ultimate chef's kitchen features quartz counters, SS appliances, tons of counter space, & WALK-IN PANTRY! The upper level offers 3 generously sized bedrooms & LAUNDRY ROOM! Huge master bedroom features a large WIC and a 3pc bathroom oasis w/ glass shower! Quartz counters in ALL bathrooms! The lower level offers a massive rec room, 3pc rough-in, & tons of storage! Fully fenced (PVC) & private backyard! SELLER RUNS A CHILD CARE from this house. 24hr irrev. on all offers. (id:50133)
Property Details
| MLS® Number | 1366960 |
| Property Type | Single Family |
| Neigbourhood | RIVERSOUTH; GLOUCESTER GLEN |
| Amenities Near By | Public Transit, Recreation Nearby |
| Features | Automatic Garage Door Opener |
| Parking Space Total | 3 |
Building
| Bathroom Total | 3 |
| Bedrooms Above Ground | 3 |
| Bedrooms Total | 3 |
| Appliances | Dishwasher, Freezer, Hood Fan, Stove, Washer |
| Basement Development | Finished |
| Basement Type | Full (finished) |
| Constructed Date | 2018 |
| Cooling Type | Central Air Conditioning |
| Exterior Finish | Brick, Siding |
| Fireplace Present | Yes |
| Fireplace Total | 1 |
| Flooring Type | Wall-to-wall Carpet, Hardwood, Tile |
| Foundation Type | Poured Concrete |
| Half Bath Total | 1 |
| Heating Fuel | Natural Gas |
| Heating Type | Forced Air |
| Stories Total | 2 |
| Type | Row / Townhouse |
| Utility Water | Municipal Water |
Parking
| Attached Garage |
Land
| Acreage | No |
| Land Amenities | Public Transit, Recreation Nearby |
| Sewer | Municipal Sewage System |
| Size Depth | 101 Ft ,7 In |
| Size Frontage | 20 Ft |
| Size Irregular | 19.99 Ft X 101.6 Ft |
| Size Total Text | 19.99 Ft X 101.6 Ft |
| Zoning Description | Residential |
Rooms
| Level | Type | Length | Width | Dimensions |
|---|---|---|---|---|
| Second Level | Bedroom | 11'6" x 9'0" | ||
| Second Level | Bedroom | 12'10" x 10'0" | ||
| Second Level | Primary Bedroom | 15'0" x 11'2" | ||
| Second Level | Other | Measurements not available | ||
| Second Level | 3pc Bathroom | Measurements not available | ||
| Second Level | Laundry Room | Measurements not available | ||
| Second Level | Full Bathroom | Measurements not available | ||
| Lower Level | Family Room | 26'0" x 12'0" | ||
| Lower Level | Storage | Measurements not available | ||
| Main Level | Foyer | Measurements not available | ||
| Main Level | Living Room | 19'4" x 12'0" | ||
| Main Level | Dining Room | 10'4" x 10'2" | ||
| Main Level | Pantry | Measurements not available | ||
| Main Level | 2pc Bathroom | Measurements not available | ||
| Secondary Dwelling Unit | Kitchen | 10'0" x 9'0" |
https://www.realtor.ca/real-estate/26223725/706-guardian-grove-ottawa-riversouth-gloucester-glen
Contact Us
Contact us for more information

Kaiser Ahmed
Broker
1090 Ambleside Drive
Ottawa, Ontario K2B 8G7
(613) 596-4133
(613) 596-5905
www.coldwellbankersarazen.com

