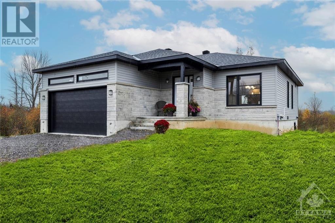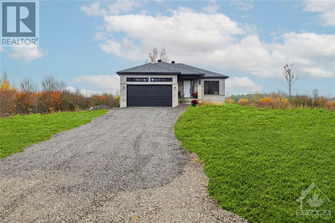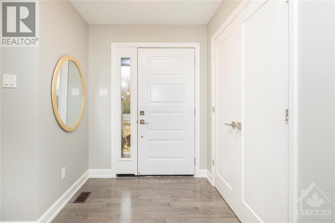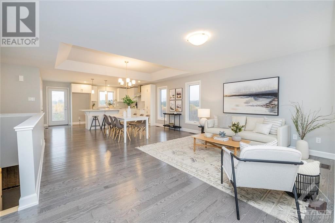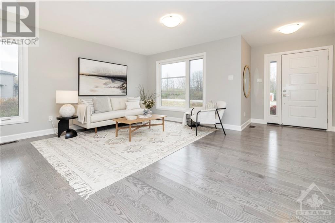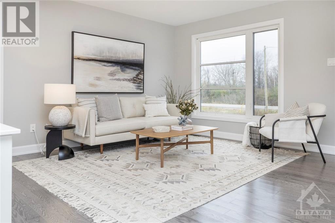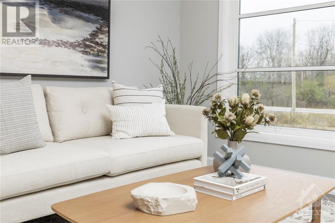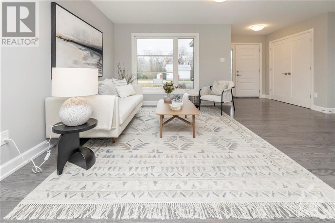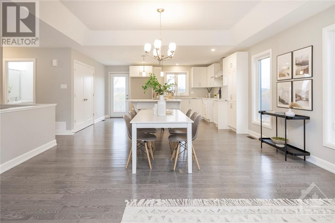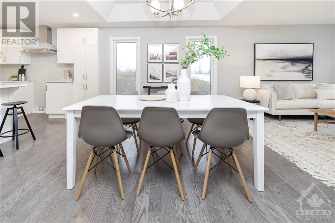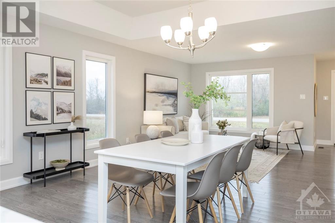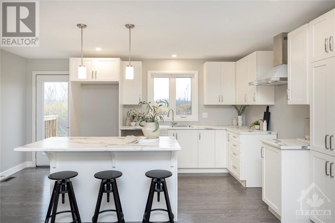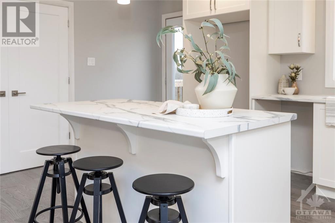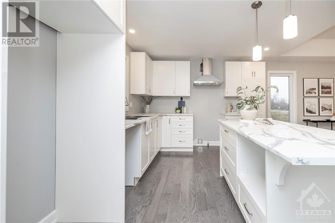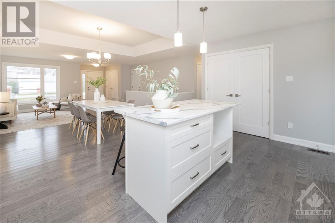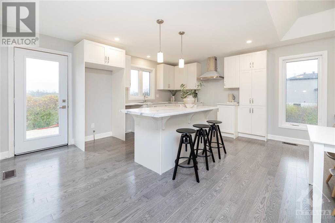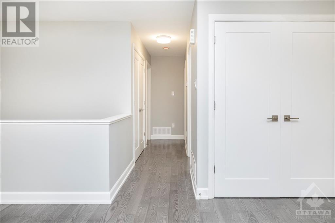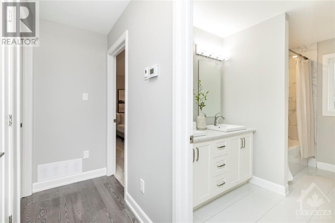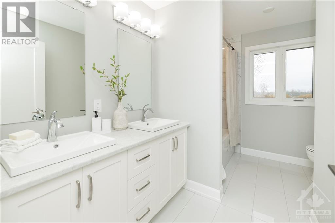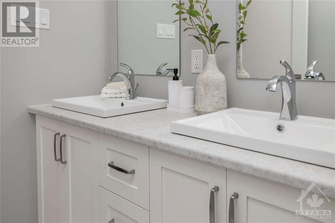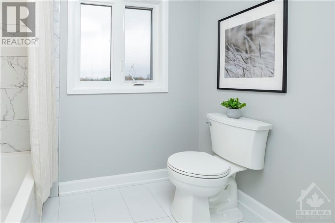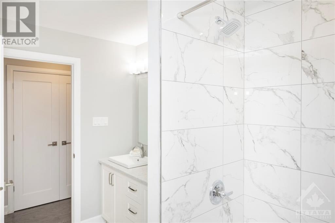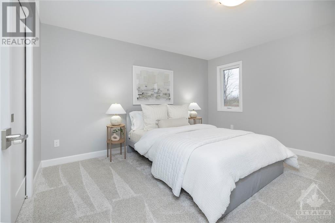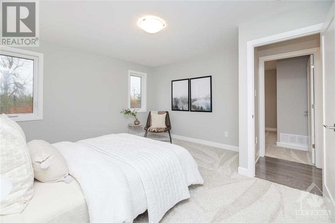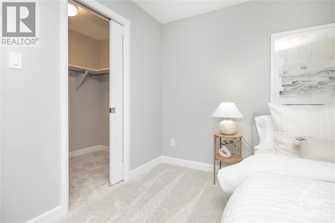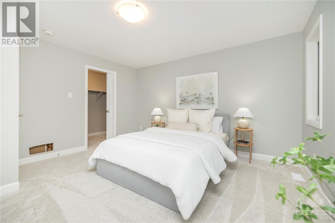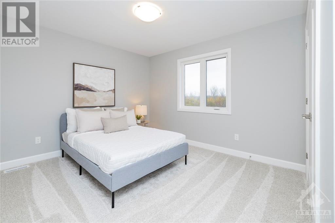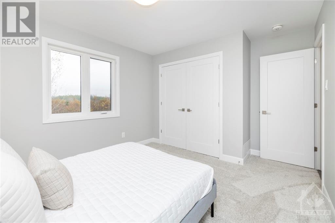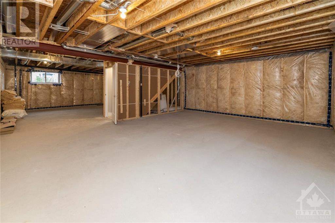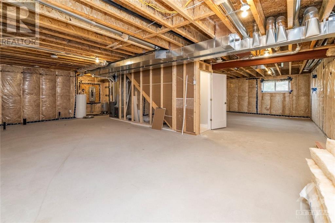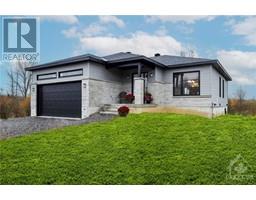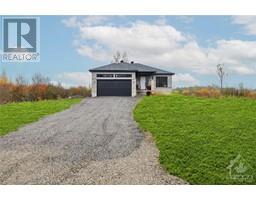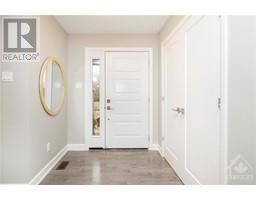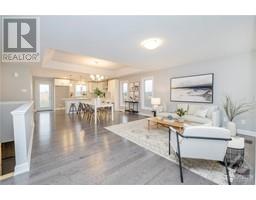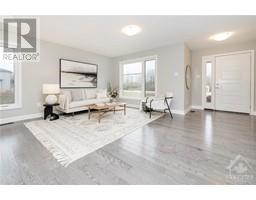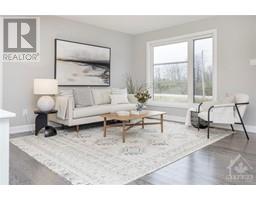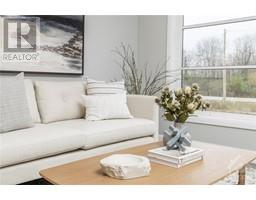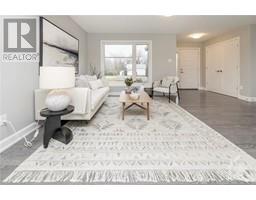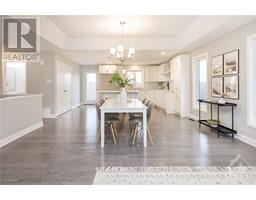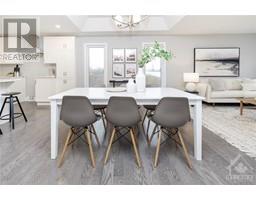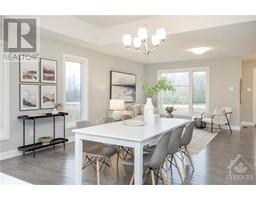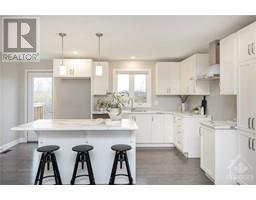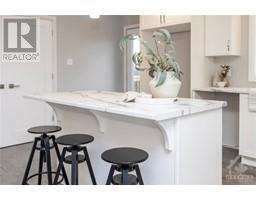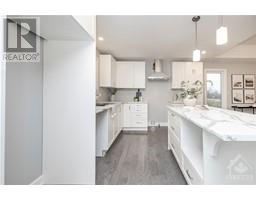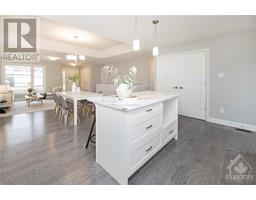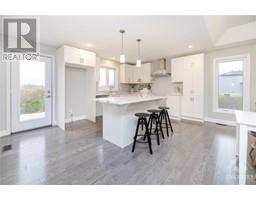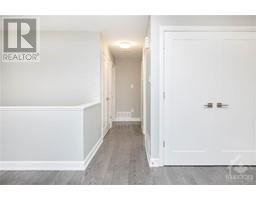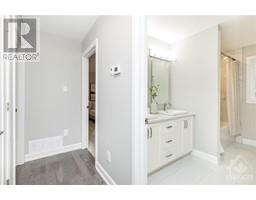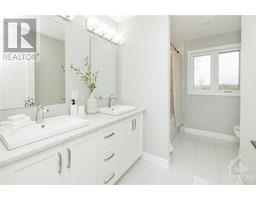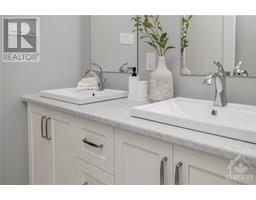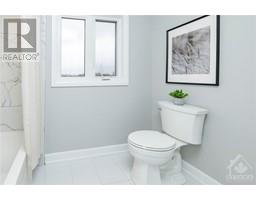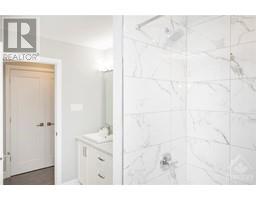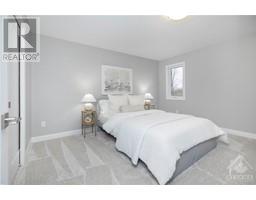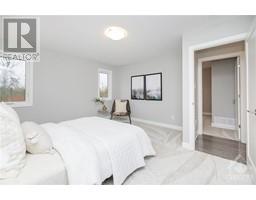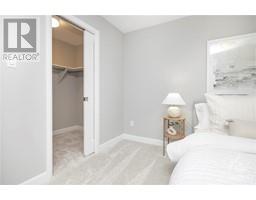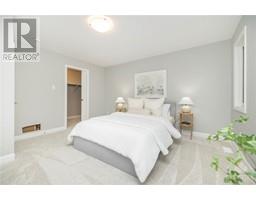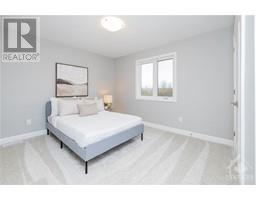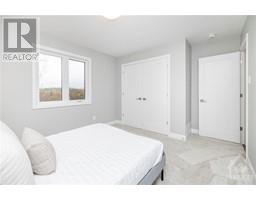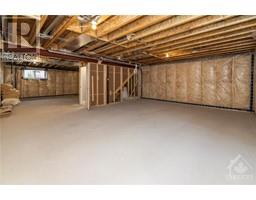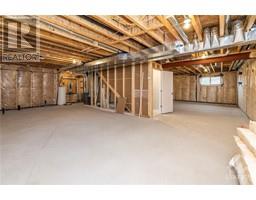1162 Rosedale Road S Montague, Ontario K0G 1N0
$689,900
Modern Country Living in a beautiful brand new bungalow on 1.1 acres. Create your own private oasis with space on all sides and no rear neighbours! GREAT location just 5 minutes to Smiths Falls amenities & a quiet commute (less than 40mins) to Ottawa. This 1225 SF Moderna home has an open concept layout with a bright spacious living & dining room & a kitchen with island & sleek white cupboards & patio door to enjoy back yard BBQing off the deck. 2 spacious bdrms on the main level. Primary bdrm features a large walk in closet. One of the standout features of this property is the spacious basement with surprisingly large egress windows. It presents a world of possibilities & you will be able to easily envision the extra living space and an added bedroom or 2!! The second bathroom roughin has been thoughtfully included and ready to suit your needs. Double garage has been well thought out with 3 transom windows allowing for so much natural light. (id:50133)
Property Details
| MLS® Number | 1366735 |
| Property Type | Single Family |
| Neigbourhood | Montague |
| Amenities Near By | Recreation Nearby, Shopping |
| Community Features | Family Oriented |
| Parking Space Total | 8 |
| Road Type | Paved Road |
Building
| Bathroom Total | 1 |
| Bedrooms Above Ground | 2 |
| Bedrooms Total | 2 |
| Architectural Style | Bungalow |
| Basement Development | Unfinished |
| Basement Type | Full (unfinished) |
| Constructed Date | 2022 |
| Construction Style Attachment | Detached |
| Cooling Type | None |
| Exterior Finish | Stone, Siding |
| Flooring Type | Wall-to-wall Carpet, Hardwood, Tile |
| Foundation Type | Poured Concrete |
| Heating Fuel | Propane |
| Heating Type | Forced Air |
| Stories Total | 1 |
| Type | House |
| Utility Water | Drilled Well |
Parking
| Attached Garage |
Land
| Acreage | Yes |
| Land Amenities | Recreation Nearby, Shopping |
| Sewer | Septic System |
| Size Depth | 219 Ft ,11 In |
| Size Frontage | 200 Ft ,3 In |
| Size Irregular | 1.1 |
| Size Total | 1.1 Ac |
| Size Total Text | 1.1 Ac |
| Zoning Description | Residential |
Rooms
| Level | Type | Length | Width | Dimensions |
|---|---|---|---|---|
| Basement | Recreation Room | 23'2" x 18'7" | ||
| Basement | Storage | 14'8" x 22'5" | ||
| Main Level | Kitchen | 16'0" x 11'0" | ||
| Main Level | Living Room/dining Room | 21'0" x 16'0" | ||
| Main Level | Primary Bedroom | 13'5" x 13'9" | ||
| Main Level | Bedroom | 11'5" x 10'6" | ||
| Main Level | Foyer | 6'1" x 4'8" | ||
| Main Level | 5pc Bathroom | 10'0" x 8'3" | ||
| Main Level | Laundry Room | 5'6" x 2'9" | ||
| Main Level | Pantry | 1'8" x 4'9" | ||
| Main Level | Other | 4'8" x 7'6" |
https://www.realtor.ca/real-estate/26223571/1162-rosedale-road-s-montague-montague
Contact Us
Contact us for more information

Jaime Peca
Salesperson
3000 County Road 43
Kemptville, Ontario K0G 1J0
(613) 258-4900
(613) 215-0882
www.remaxaffiliates.ca
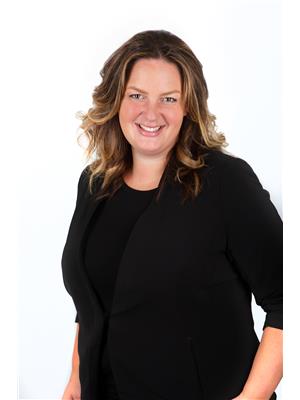
Deb Driscoll
Salesperson
3000 County Road 43
Kemptville, Ontario K0G 1J0
(613) 258-4900
(613) 215-0882
www.remaxaffiliates.ca

