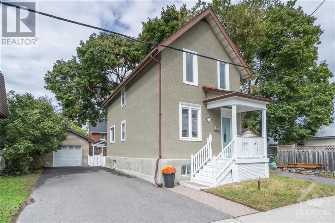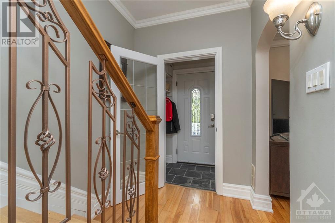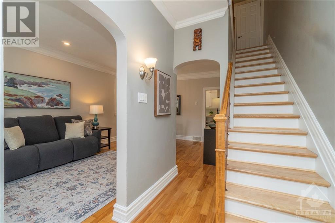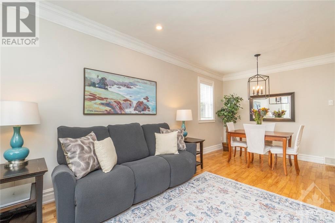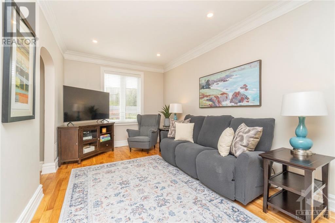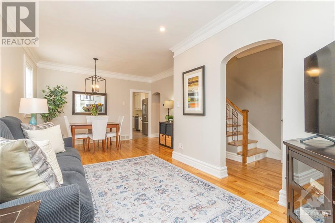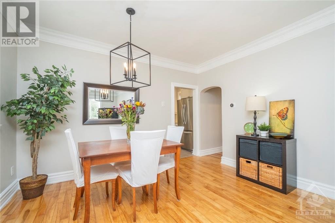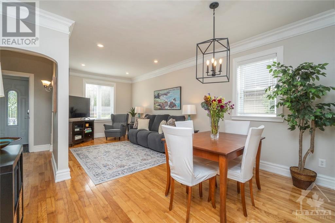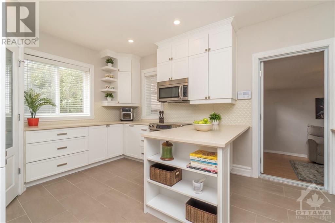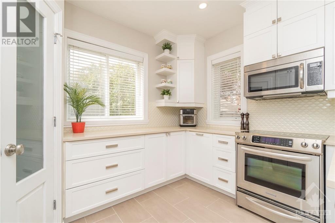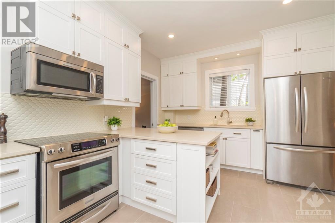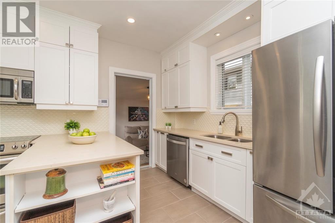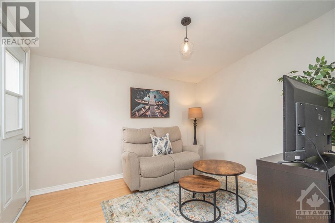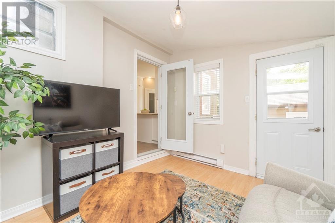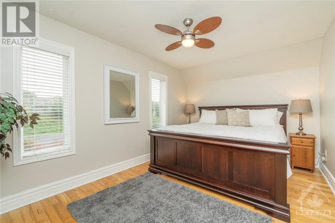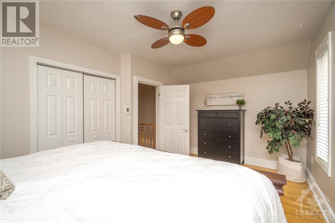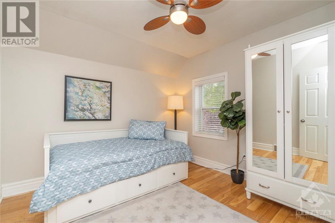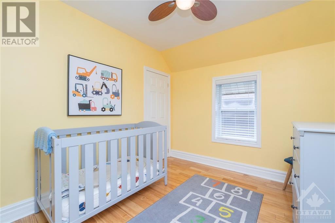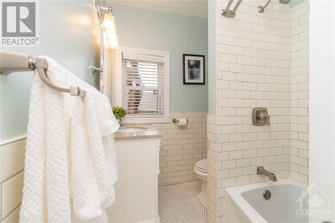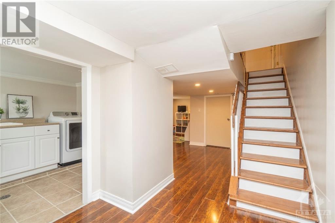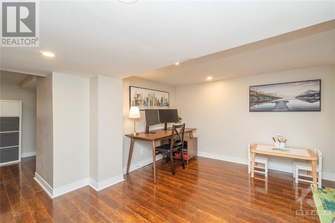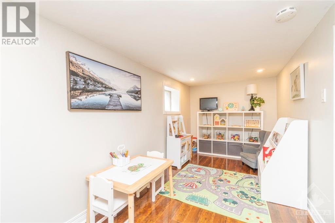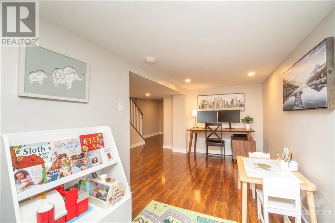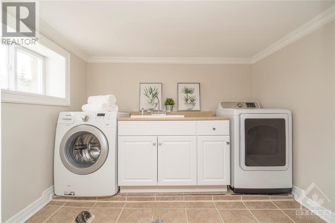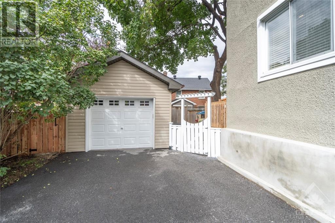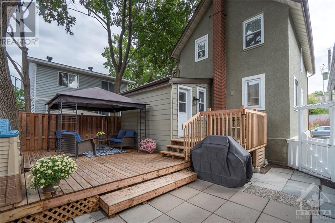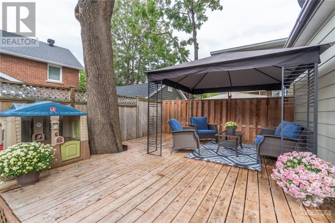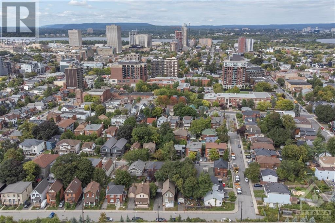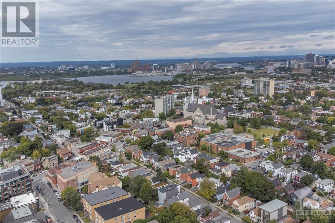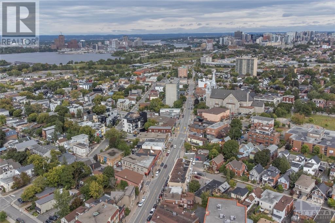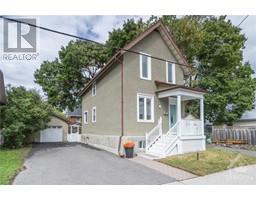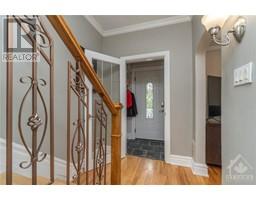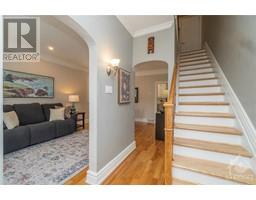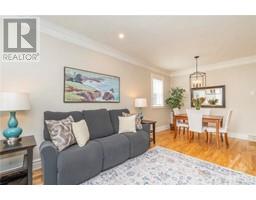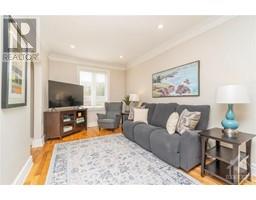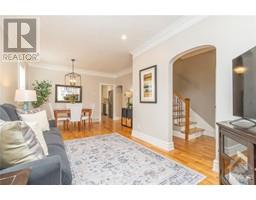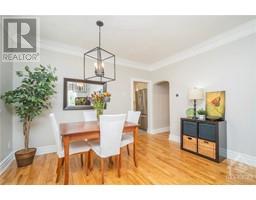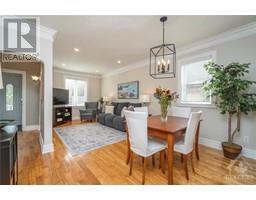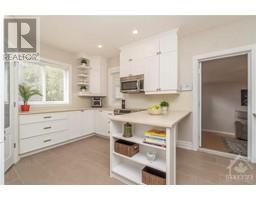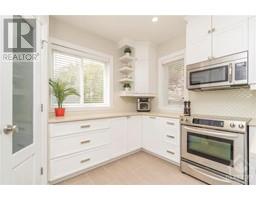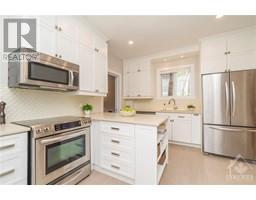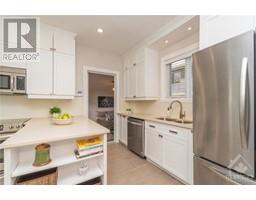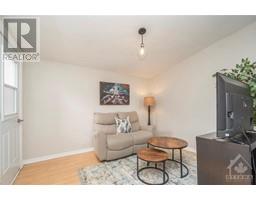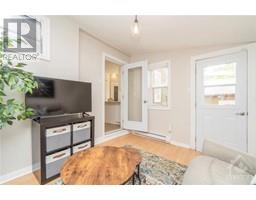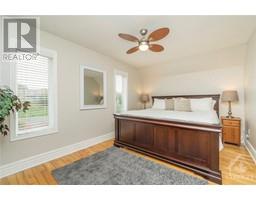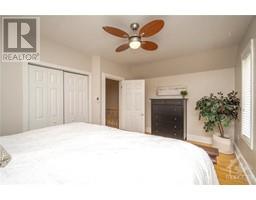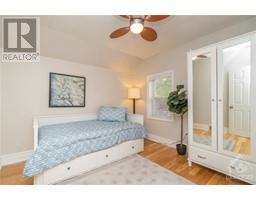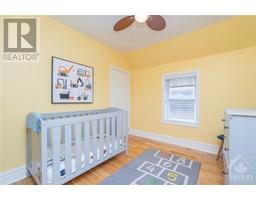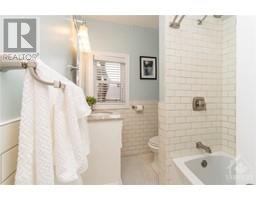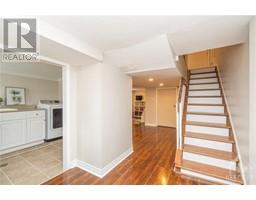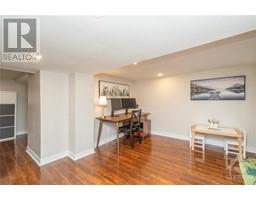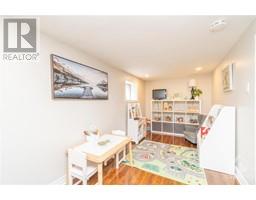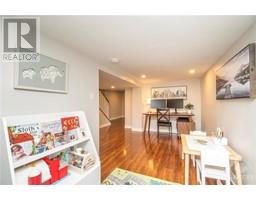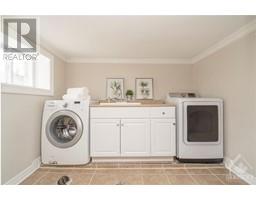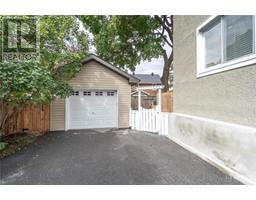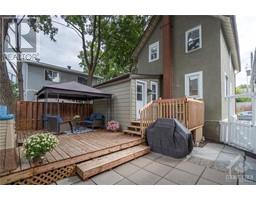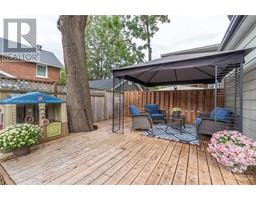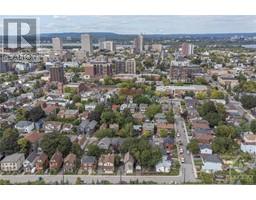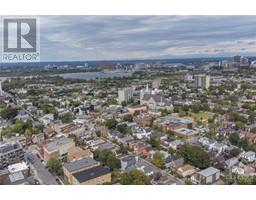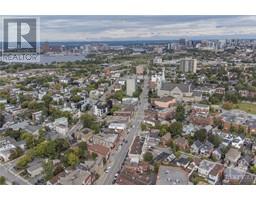17 Westmount Avenue Ottawa, Ontario K1Y 3K2
$777,000
Located in trendy Hintonburg, this lovely 3 bedroom detached home offers a walkable lifestyle, steps to all of the shops, restaurants & cafes that Wellington West has to offer. This updated home offers an open concept living & dining room with hardwood floors & pot lights. Spacious, renovated kitchen(2013) with quartz counters, SS appl's & walk-in pantry. Bonus room at rear great for mudroom, sitting area or home office. Three bedrooms & renovated bathroom(2014) complete the second floor. Finished basement with rec room, laundry and utility room. Backyard patio & spacious deck. Fantastic detached garage, rebuilt in 2017, plus ample PRIVATE driveway parking. Fenced yard. Low-traffic street is great for families. Quick access to LRT, 417, Little Italy, Civic Hospital, Dows Lake, Experimental Farm, downtown, and the paths along the Ottawa River Parkway. Furnace, HWT & AC 2014, Main Roof 2012, Backroom roof 2020, updated windows, upgraded insulation. Great opportunity! 24 hr irrevocable. (id:50133)
Open House
This property has open houses!
2:00 pm
Ends at:4:00 pm
Property Details
| MLS® Number | 1365862 |
| Property Type | Single Family |
| Neigbourhood | Hintonburg |
| Amenities Near By | Public Transit, Recreation Nearby, Shopping |
| Features | Cul-de-sac, Automatic Garage Door Opener |
| Parking Space Total | 6 |
| Structure | Deck |
Building
| Bathroom Total | 1 |
| Bedrooms Above Ground | 3 |
| Bedrooms Total | 3 |
| Appliances | Refrigerator, Dishwasher, Dryer, Microwave Range Hood Combo, Stove, Washer, Alarm System, Blinds |
| Basement Development | Finished |
| Basement Type | Full (finished) |
| Constructed Date | 1910 |
| Construction Style Attachment | Detached |
| Cooling Type | Central Air Conditioning |
| Exterior Finish | Stucco |
| Flooring Type | Hardwood, Laminate, Tile |
| Foundation Type | Poured Concrete |
| Heating Fuel | Natural Gas |
| Heating Type | Forced Air |
| Stories Total | 2 |
| Type | House |
| Utility Water | Municipal Water |
Parking
| Detached Garage | |
| Surfaced |
Land
| Acreage | No |
| Fence Type | Fenced Yard |
| Land Amenities | Public Transit, Recreation Nearby, Shopping |
| Sewer | Municipal Sewage System |
| Size Depth | 66 Ft |
| Size Frontage | 40 Ft |
| Size Irregular | 40 Ft X 66 Ft |
| Size Total Text | 40 Ft X 66 Ft |
| Zoning Description | Residential |
Rooms
| Level | Type | Length | Width | Dimensions |
|---|---|---|---|---|
| Second Level | Primary Bedroom | 16'0" x 10'0" | ||
| Second Level | Bedroom | 10'4" x 9'6" | ||
| Second Level | Bedroom | 9'6" x 9'0" | ||
| Second Level | 4pc Bathroom | 7'9" x 5'11" | ||
| Basement | Recreation Room | 17'6" x 8'0" | ||
| Basement | Laundry Room | 9'4" x 7'2" | ||
| Basement | Other | 8'0" x 7'4" | ||
| Basement | Utility Room | Measurements not available | ||
| Main Level | Living Room | 12'0" x 10'0" | ||
| Main Level | Dining Room | 12'5" x 9'5" | ||
| Main Level | Kitchen | 16'0" x 11'6" | ||
| Main Level | Mud Room | 11'3" x 9'8" |
https://www.realtor.ca/real-estate/26188608/17-westmount-avenue-ottawa-hintonburg
Contact Us
Contact us for more information

Susan Chell
Broker
www.susanchell.com
344 O'connor Street
Ottawa, ON K2P 1W1
(613) 563-1155
(613) 563-8710
www.hallmarkottawa.com
Patti Brown
Salesperson
www.susanchell.com
SusanChellTeamRE/MAX
344 O'connor Street
Ottawa, ON K2P 1W1
(613) 563-1155
(613) 563-8710
www.hallmarkottawa.com

Sarah Toll
Salesperson
344 O'connor Street
Ottawa, ON K2P 1W1
(613) 563-1155
(613) 563-8710
www.hallmarkottawa.com

