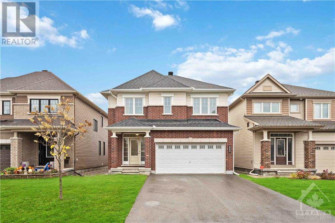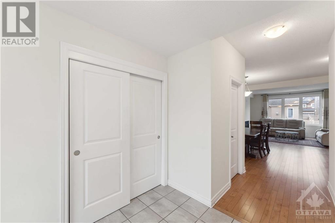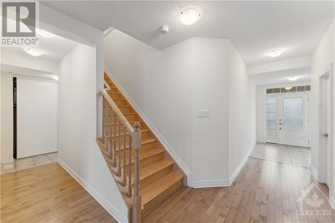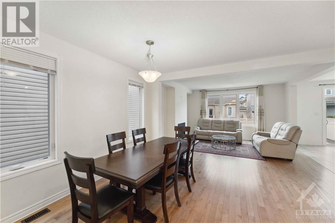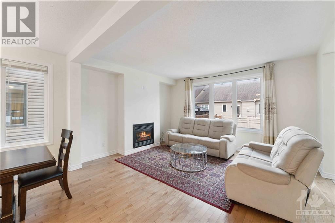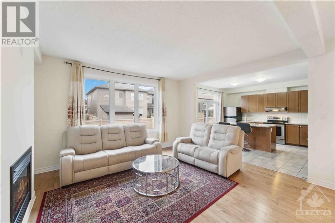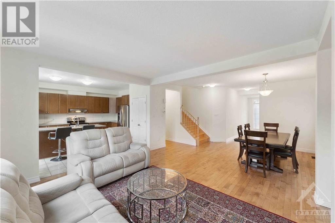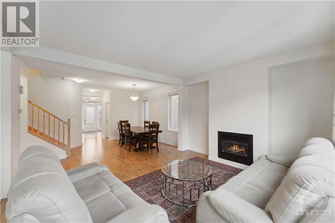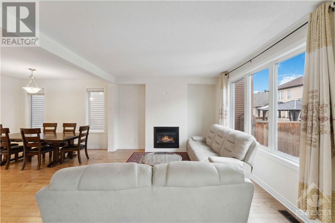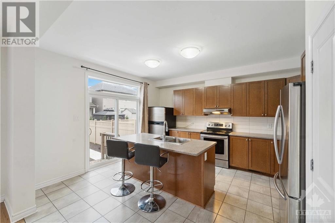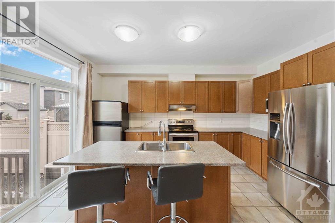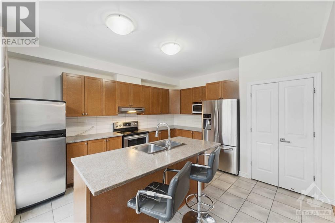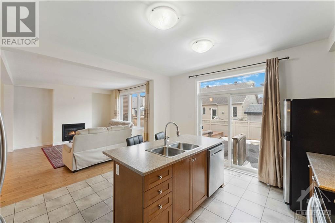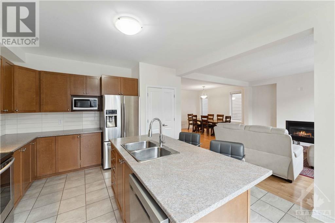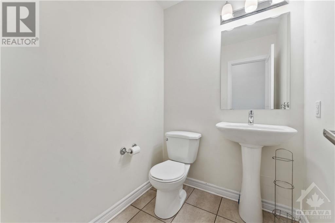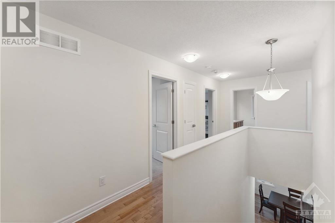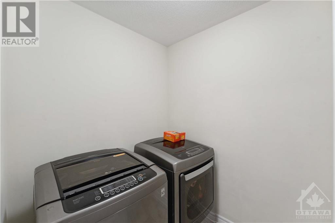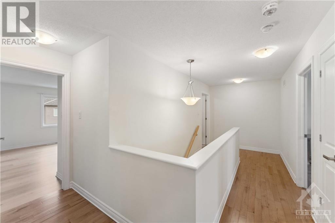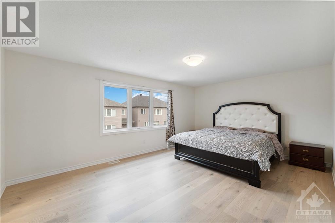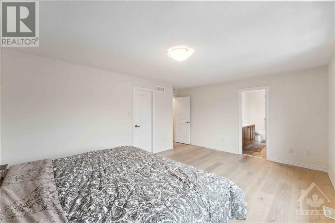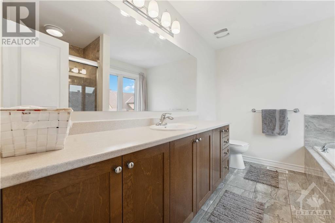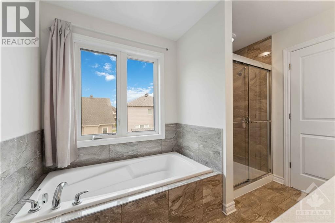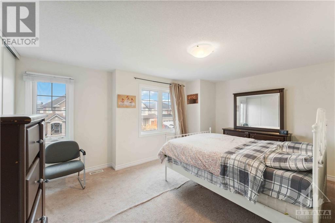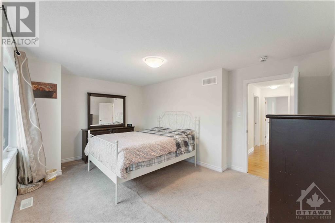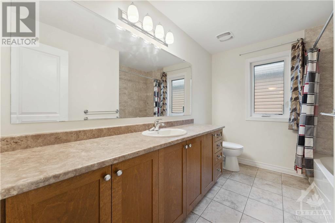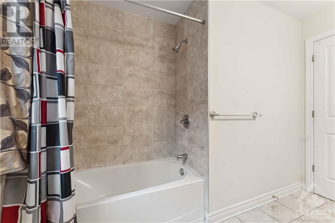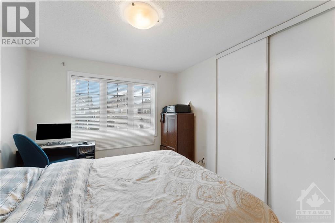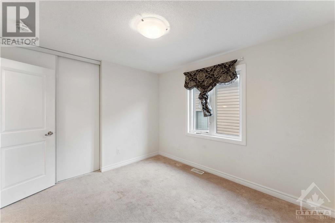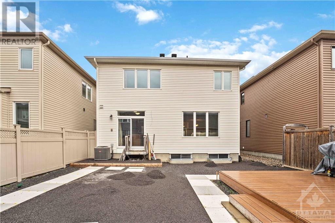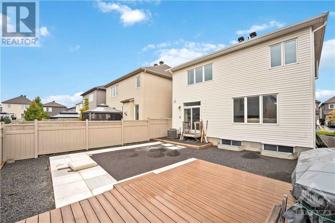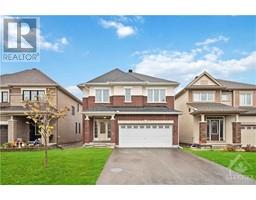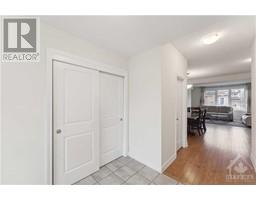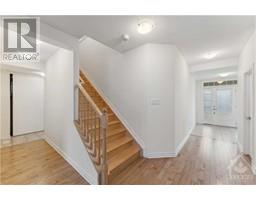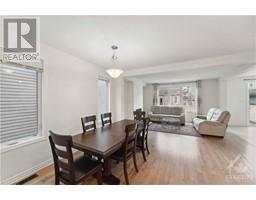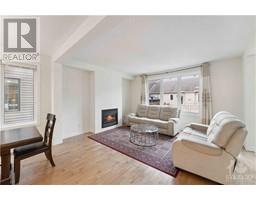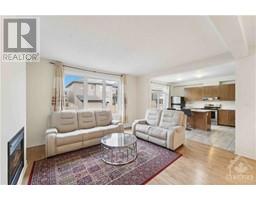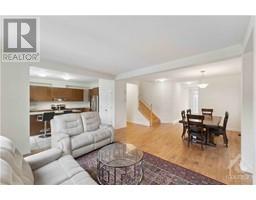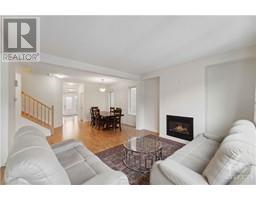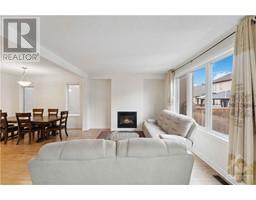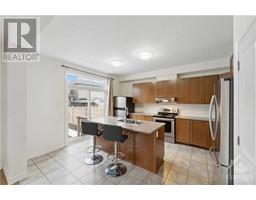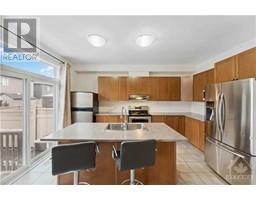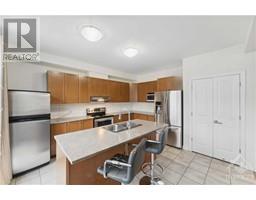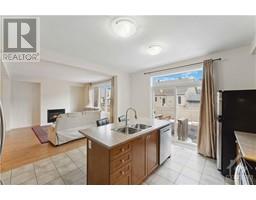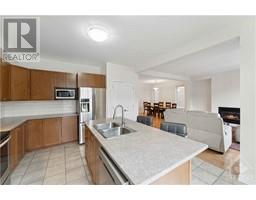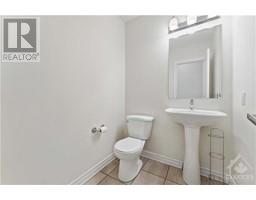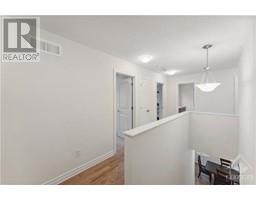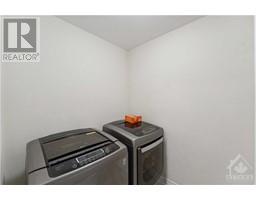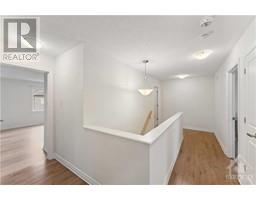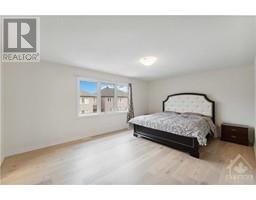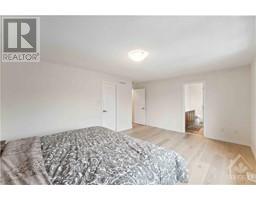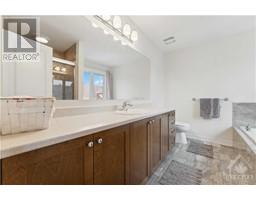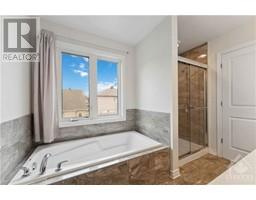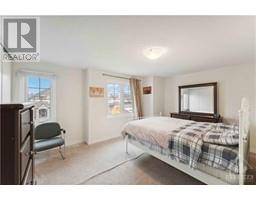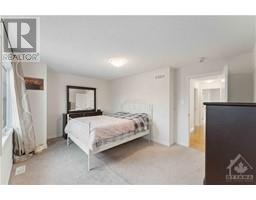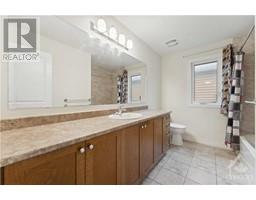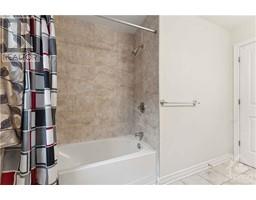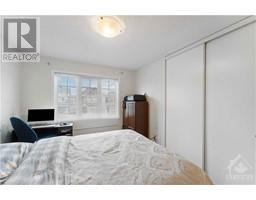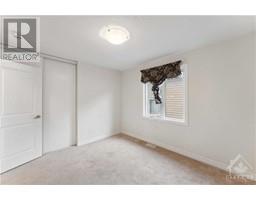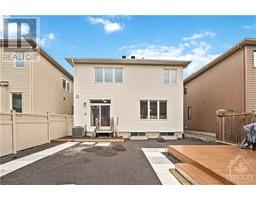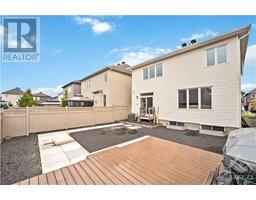552 Genevriers Street Orleans, Ontario K4A 0Y9
$819,900
Welcome to 552 Genevriers Street. This spacious and inviting property offers a comfortable and modern living experience, with its 4 bedrooms and 3 bathrooms. As you step inside, you'll be greeted by the bright and open atmosphere created by the 9-foot ceilings on the main floor. The large windows allow natural light to flood in, adding warmth and charm to every room. Convenience is key, and this property delivers with its laundry room conveniently located on the second floor. Located in a desirable neighborhood, this house is close to schools, parks, shopping centers, and major transportation routes. This home offers a lot of potential. Don't miss out on the opportunity to make this home yours. Contact us today to schedule a viewing and see for yourself all that this property has to offer. (id:50133)
Property Details
| MLS® Number | 1367147 |
| Property Type | Single Family |
| Neigbourhood | Avalon West |
| Amenities Near By | Public Transit, Shopping |
| Community Features | Family Oriented |
| Features | Automatic Garage Door Opener |
| Parking Space Total | 4 |
Building
| Bathroom Total | 3 |
| Bedrooms Above Ground | 4 |
| Bedrooms Total | 4 |
| Appliances | Refrigerator, Dishwasher, Dryer, Hood Fan, Stove, Washer, Blinds |
| Basement Development | Unfinished |
| Basement Type | Full (unfinished) |
| Constructed Date | 2015 |
| Construction Style Attachment | Detached |
| Cooling Type | Central Air Conditioning, Air Exchanger |
| Exterior Finish | Brick, Siding |
| Fireplace Present | Yes |
| Fireplace Total | 1 |
| Fixture | Drapes/window Coverings |
| Flooring Type | Wall-to-wall Carpet, Hardwood, Tile |
| Foundation Type | Poured Concrete |
| Half Bath Total | 1 |
| Heating Fuel | Natural Gas |
| Heating Type | Forced Air |
| Stories Total | 2 |
| Type | House |
| Utility Water | Municipal Water |
Parking
| Attached Garage | |
| Surfaced |
Land
| Acreage | No |
| Fence Type | Fenced Yard |
| Land Amenities | Public Transit, Shopping |
| Sewer | Municipal Sewage System |
| Size Depth | 99 Ft ,7 In |
| Size Frontage | 36 Ft ,1 In |
| Size Irregular | 36.05 Ft X 99.61 Ft |
| Size Total Text | 36.05 Ft X 99.61 Ft |
| Zoning Description | Residential |
Rooms
| Level | Type | Length | Width | Dimensions |
|---|---|---|---|---|
| Second Level | 3pc Ensuite Bath | Measurements not available | ||
| Second Level | Primary Bedroom | 18'4" x 12'10" | ||
| Second Level | Other | Measurements not available | ||
| Second Level | 2pc Bathroom | Measurements not available | ||
| Second Level | Bedroom | 10'0" x 12'0" | ||
| Second Level | Bedroom | 16'0" x 10'8" | ||
| Second Level | Bedroom | 10'0" x 11'0" | ||
| Main Level | Partial Bathroom | Measurements not available | ||
| Main Level | Dining Room | 11'7" x 12'0" | ||
| Main Level | Living Room/fireplace | 15'0" x 13'0" | ||
| Main Level | Kitchen | 12'7" x 13'0" |
https://www.realtor.ca/real-estate/26224972/552-genevriers-street-orleans-avalon-west
Contact Us
Contact us for more information

Sunny Dhaliwal
Salesperson
savewithsunnyd.ca/
11 Beggs Court
Kars, Ontario K0A 2E0
(888) 966-3111
(888) 870-0411
www.onepercentrealty.com

Miguel Levesque
Salesperson
www.onepercentottawa.com
www.facebook.com/onepercentottawa/
11 Beggs Court
Kars, Ontario K0A 2E0
(888) 966-3111
(888) 870-0411
www.onepercentrealty.com

