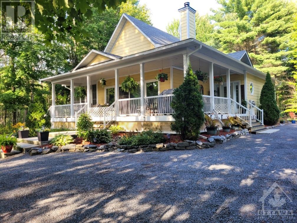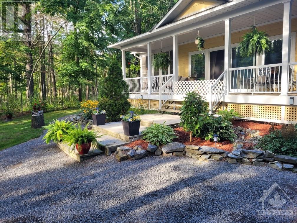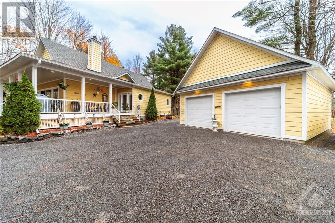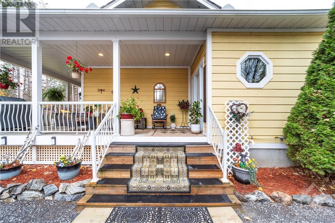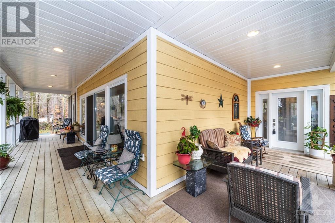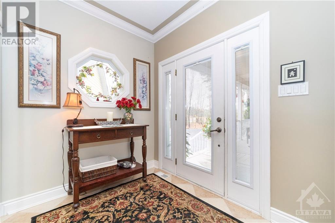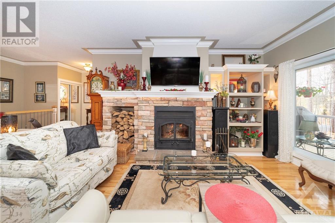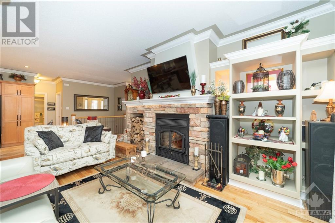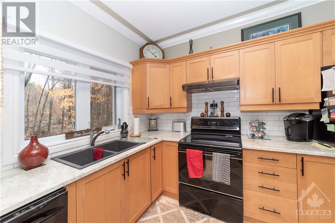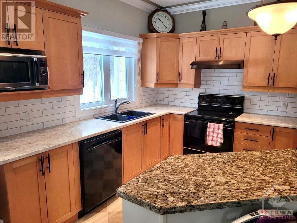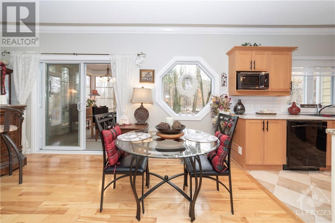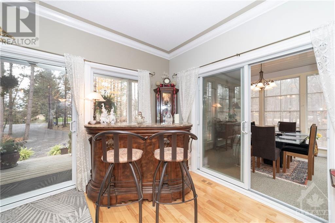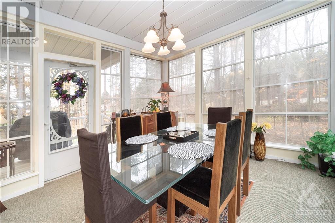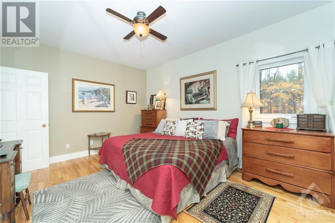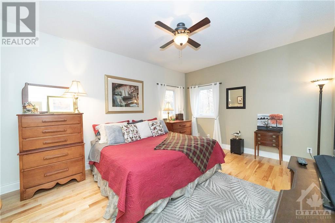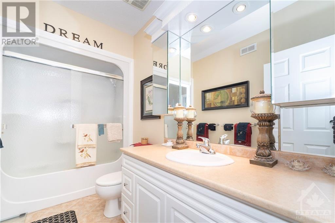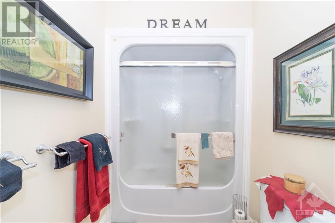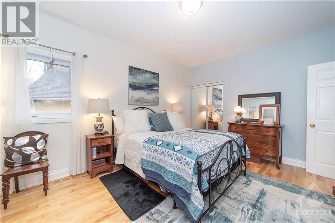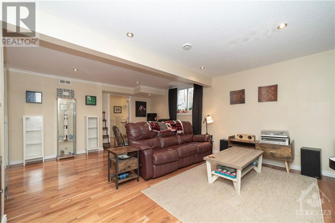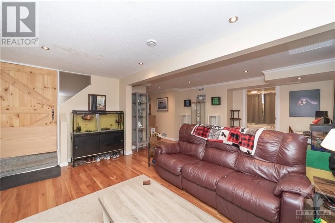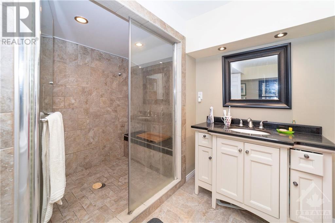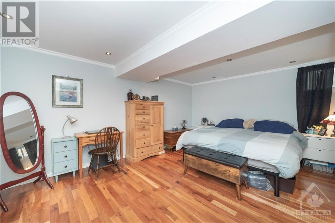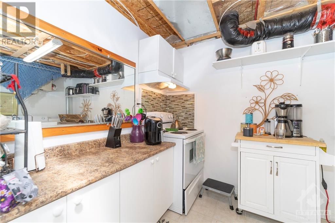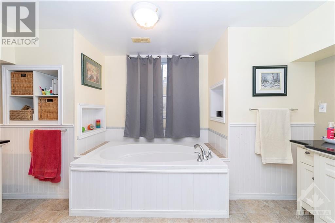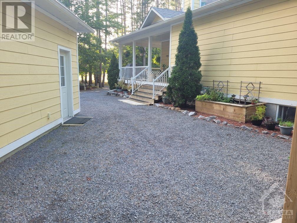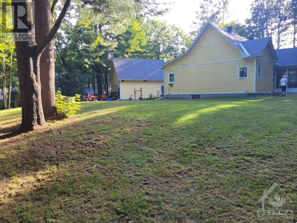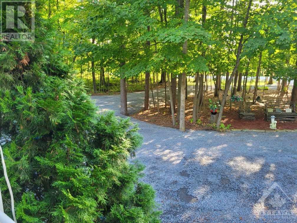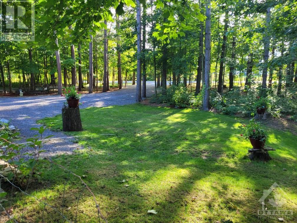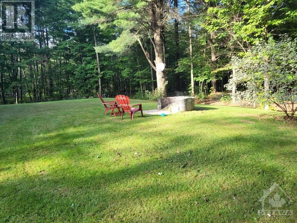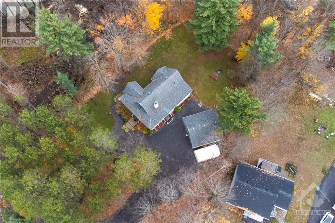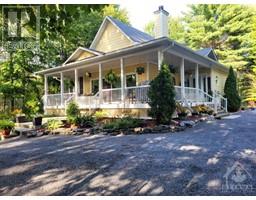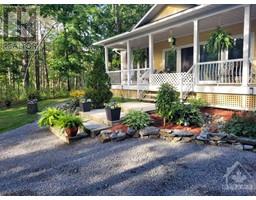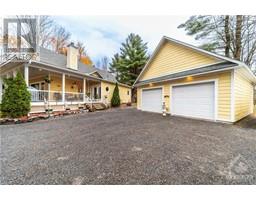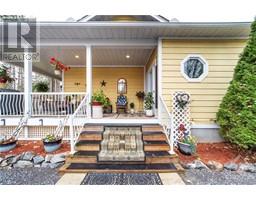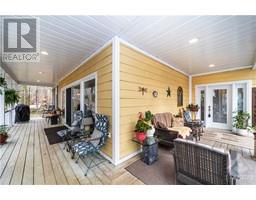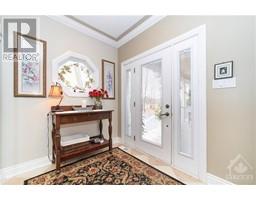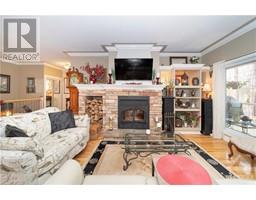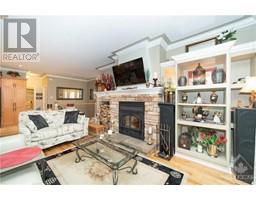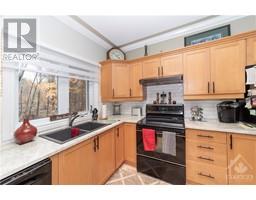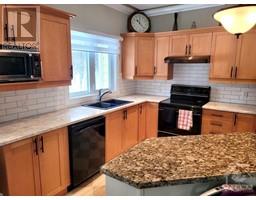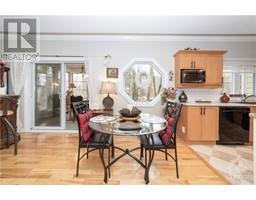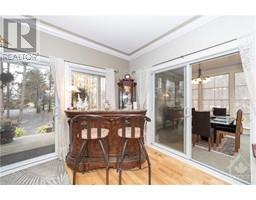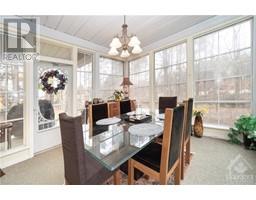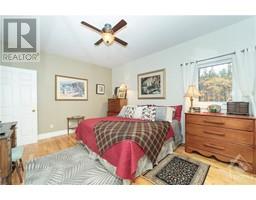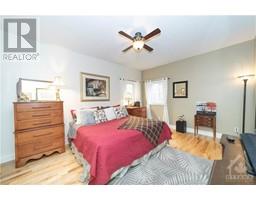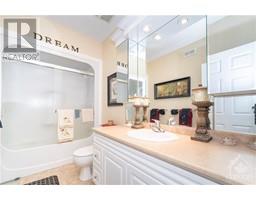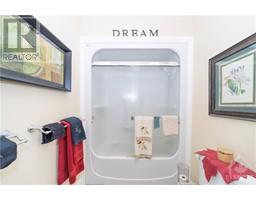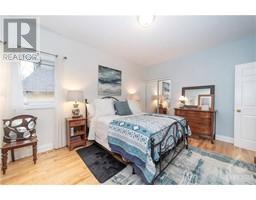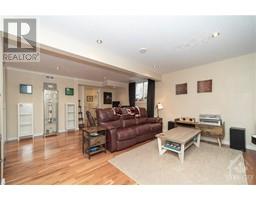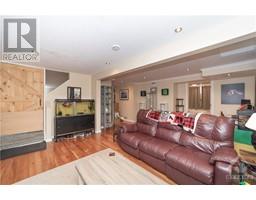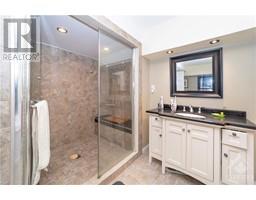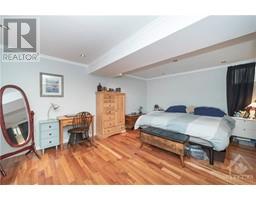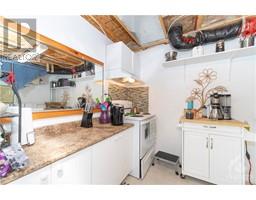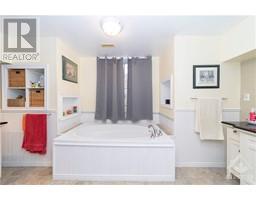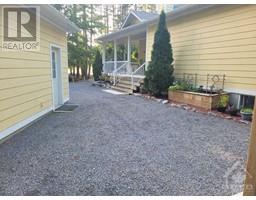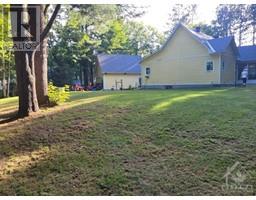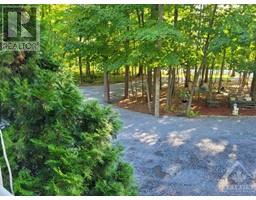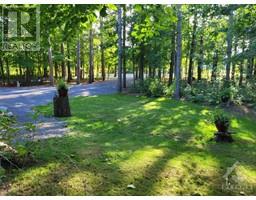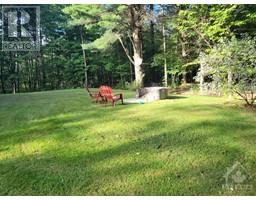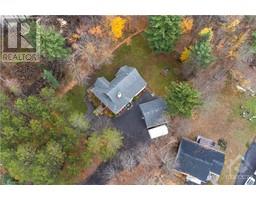2981 Bouvier Road Clarence-Rockland, Ontario K0A 2A0
$799,000
This charming bungalow rests in a secluded, scenic environment. Inside, you'll find a warm and inviting kitchen and living room with a charming wood-burning fireplace. An enchanting four-season sunroom adds extra living space to the home. The main floor boasts two generously sized bedrooms and a full bathroom. The lower level features a complete nanny suite with a spacious bedroom and lots of closet space. An upgraded lower level bathroom features heated floors, a 2 person shower and large soaker tub. The exterior is beautifully landscaped and offers a farm fenced backyard with 2 gates giving access to numerous kilometres of trails for walking and snow shoeing! (id:50133)
Property Details
| MLS® Number | 1365831 |
| Property Type | Single Family |
| Neigbourhood | Hammond |
| Communication Type | Internet Access |
| Easement | None |
| Features | Private Setting, Treed, Wooded Area, Automatic Garage Door Opener |
| Parking Space Total | 8 |
Building
| Bathroom Total | 2 |
| Bedrooms Above Ground | 2 |
| Bedrooms Below Ground | 1 |
| Bedrooms Total | 3 |
| Appliances | Refrigerator, Dishwasher, Dryer, Hood Fan, Stove, Washer |
| Architectural Style | Bungalow |
| Basement Development | Finished |
| Basement Type | Full (finished) |
| Constructed Date | 2004 |
| Construction Style Attachment | Detached |
| Cooling Type | Central Air Conditioning, Air Exchanger |
| Exterior Finish | Siding |
| Fireplace Present | Yes |
| Fireplace Total | 1 |
| Flooring Type | Hardwood, Tile |
| Foundation Type | Poured Concrete |
| Heating Fuel | Natural Gas |
| Heating Type | Forced Air |
| Stories Total | 1 |
| Type | House |
| Utility Water | Municipal Water |
Parking
| Detached Garage |
Land
| Acreage | No |
| Sewer | Septic System |
| Size Depth | 293 Ft ,8 In |
| Size Frontage | 131 Ft ,2 In |
| Size Irregular | 0.86 |
| Size Total | 0.86 Ac |
| Size Total Text | 0.86 Ac |
| Zoning Description | Residential |
Rooms
| Level | Type | Length | Width | Dimensions |
|---|---|---|---|---|
| Lower Level | Bedroom | 13'7" x 17'6" | ||
| Lower Level | 4pc Bathroom | Measurements not available | ||
| Main Level | Primary Bedroom | 11'1" x 15'4" | ||
| Main Level | Bedroom | 11'3" x 15'4" | ||
| Main Level | Kitchen | 10'8" x 13'4" | ||
| Main Level | Living Room | 16'0" x 22'0" | ||
| Main Level | Foyer | 8'0" x 7'0" | ||
| Main Level | 5pc Bathroom | Measurements not available |
https://www.realtor.ca/real-estate/26221529/2981-bouvier-road-clarence-rockland-hammond
Contact Us
Contact us for more information

Jason Spartalis
Salesperson
www.teamtoday.ca
jason.spartalis
747 Silver Seven Road Unit 29
Ottawa, Ontario K2V 0H2
(613) 457-5000
(613) 482-9111
www.remaxaffiliates.ca
Marc Papineau
Salesperson
www.facebook.com/boardwalkottawa/
www.linkedin.com/in/marcpapineau/
747 Silver Seven Road Unit 29
Ottawa, Ontario K2V 0H2
(613) 457-5000
(613) 482-9111
www.remaxaffiliates.ca

