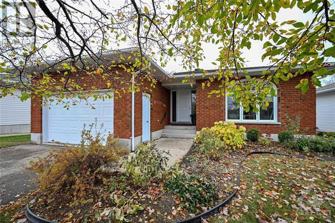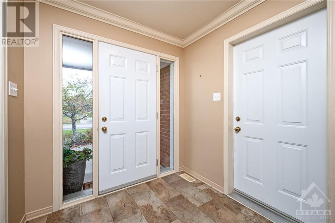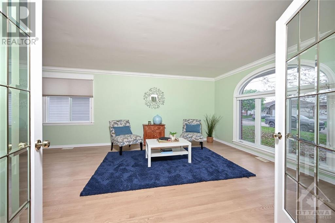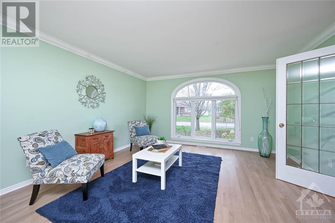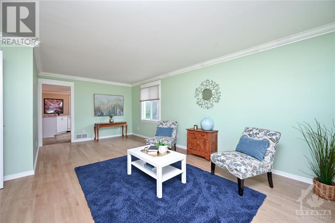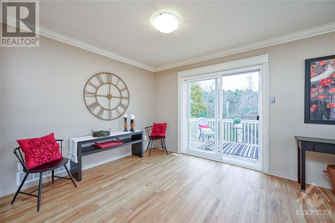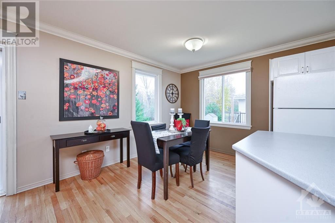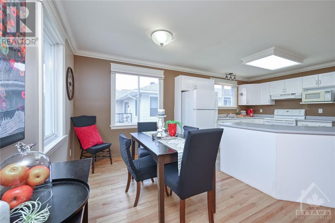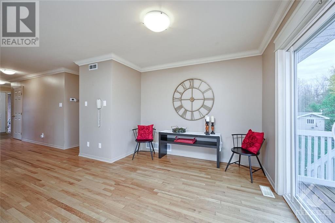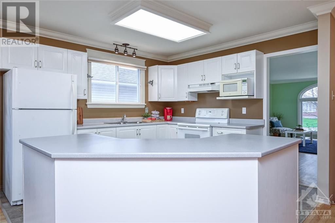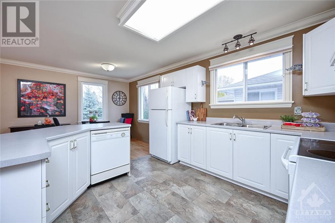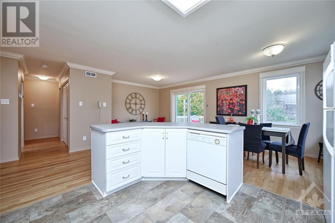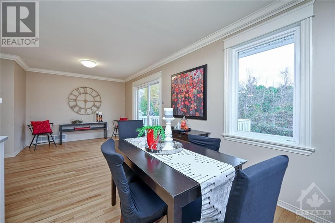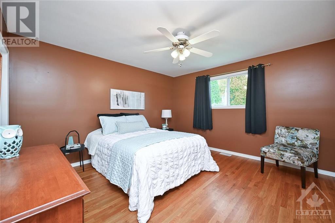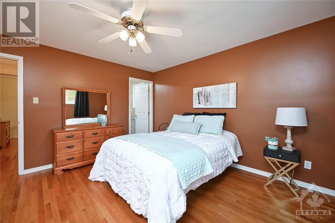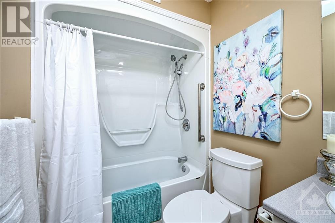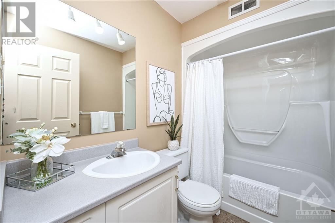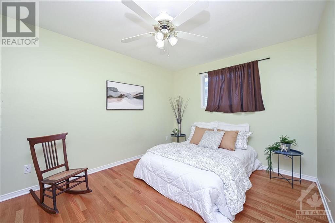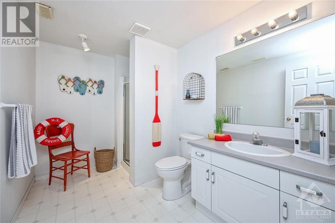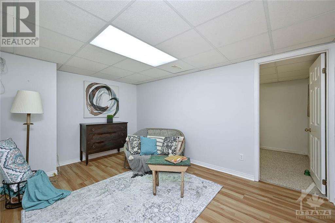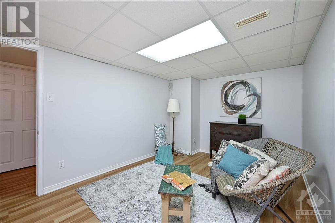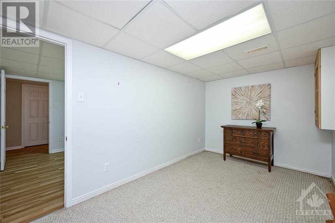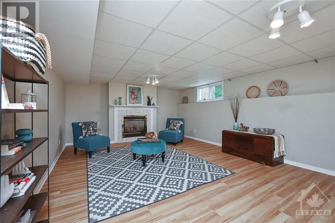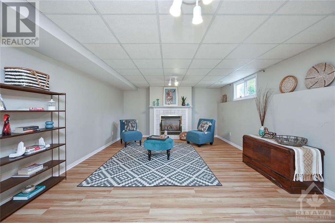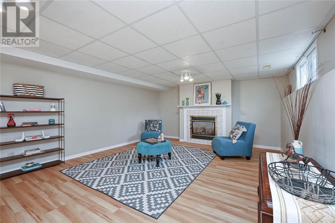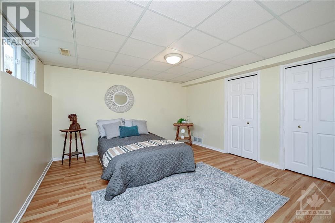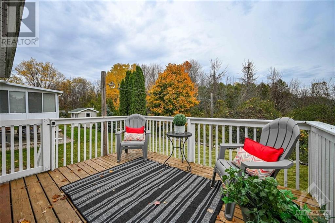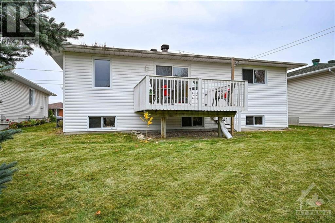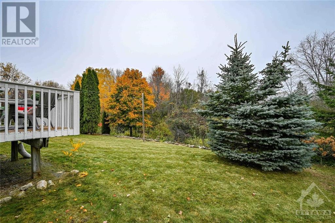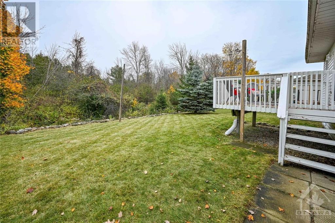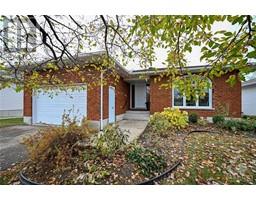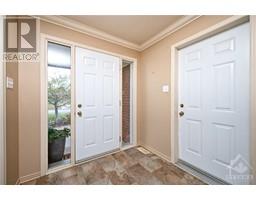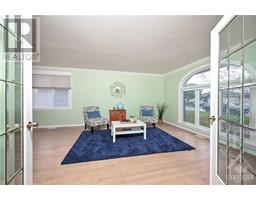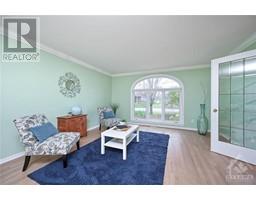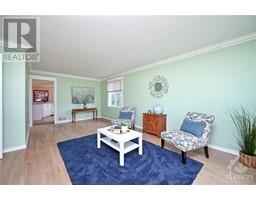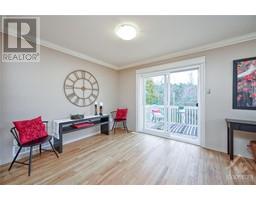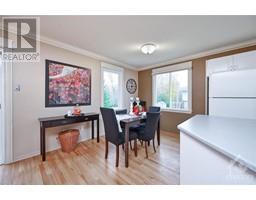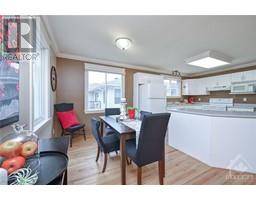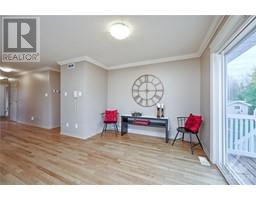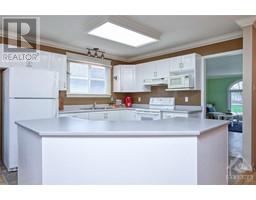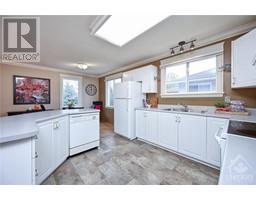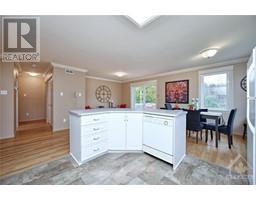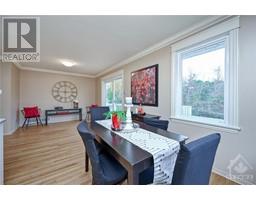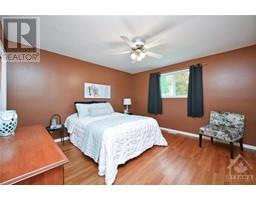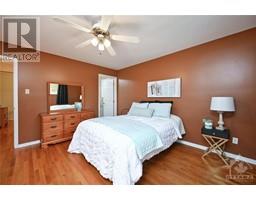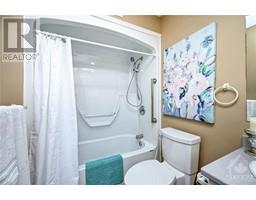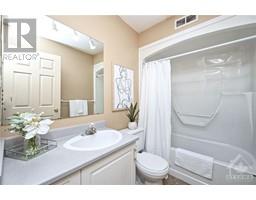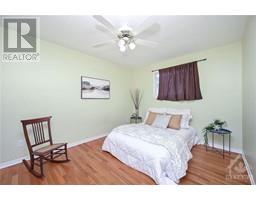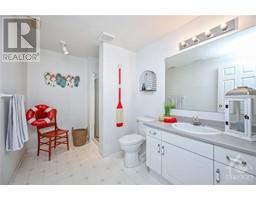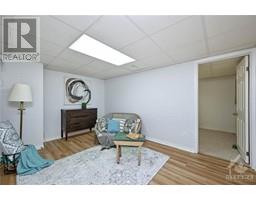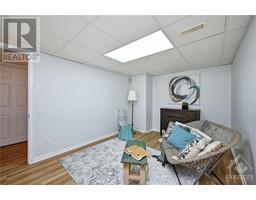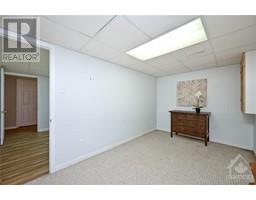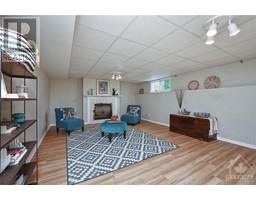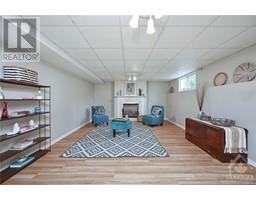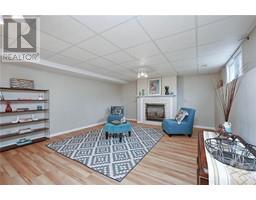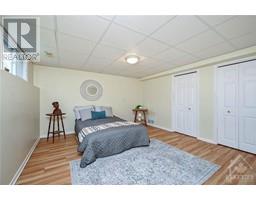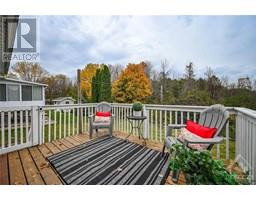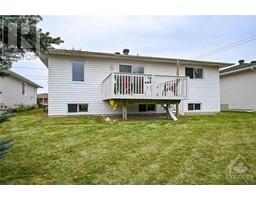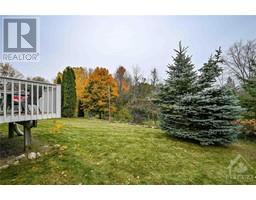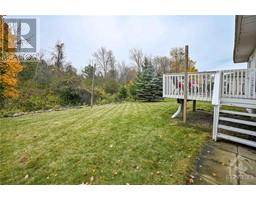249 Glenwood Crescent Smiths Falls, Ontario K7A 5L1
$559,900
Welcome to 249 Glenwood Crescent! This 3 bedroom, 3 bath Bungalow is situated in a quiet sought after neighbourhood within walking distance to all amentities, shopping, schools, parks and recreation. The spacious open floor plan features beautiful crown mouldings with hardwood and Vp flooring throughout, with approx. 1300 sqft of living space, pleasing for retirees and young families with main floor living and entertaining in mind. Lovely formal living and dining, bright open concept kitchen/ dining with centre island and an abundance of cupboard and counter space. Patio door to rear private deck and back yard oasis (no rear neighbours, designated park land) Two spacious bedrooms, primary bdrm with double closets and full ensuite bath. The lower level is finished with tons of additional living space and great storage. Beautiful family room with cozy NG fireplace, guest bedroom is spacious and bright with plenty of storage, 3pc bath, office /craft room. A great place to call home! (id:50133)
Property Details
| MLS® Number | 1365713 |
| Property Type | Single Family |
| Neigbourhood | Smiths Falls |
| Amenities Near By | Recreation Nearby, Shopping |
| Communication Type | Internet Access |
| Features | Cul-de-sac |
| Parking Space Total | 3 |
| Structure | Deck |
Building
| Bathroom Total | 3 |
| Bedrooms Above Ground | 2 |
| Bedrooms Below Ground | 1 |
| Bedrooms Total | 3 |
| Appliances | Refrigerator, Dishwasher, Dryer, Freezer, Stove, Washer, Blinds |
| Architectural Style | Bungalow |
| Basement Development | Finished |
| Basement Type | Full (finished) |
| Construction Style Attachment | Detached |
| Cooling Type | Central Air Conditioning |
| Exterior Finish | Brick, Vinyl |
| Fireplace Present | Yes |
| Fireplace Total | 1 |
| Flooring Type | Hardwood, Laminate |
| Foundation Type | Poured Concrete |
| Half Bath Total | 1 |
| Heating Fuel | Natural Gas |
| Heating Type | Forced Air |
| Stories Total | 1 |
| Type | House |
| Utility Water | Municipal Water |
Parking
| Attached Garage |
Land
| Acreage | No |
| Land Amenities | Recreation Nearby, Shopping |
| Landscape Features | Landscaped |
| Sewer | Municipal Sewage System |
| Size Depth | 110 Ft |
| Size Frontage | 54 Ft ,11 In |
| Size Irregular | 54.95 Ft X 109.98 Ft |
| Size Total Text | 54.95 Ft X 109.98 Ft |
| Zoning Description | Residential |
Rooms
| Level | Type | Length | Width | Dimensions |
|---|---|---|---|---|
| Basement | 3pc Bathroom | 10'1" x 6'11" | ||
| Basement | Office | 9'4" x 13'8" | ||
| Basement | Office | 7'9" x 13'8" | ||
| Basement | Family Room/fireplace | 13'9" x 21'9" | ||
| Basement | Bedroom | 13'8" x 12'5" | ||
| Main Level | Kitchen | 11'4" x 11'5" | ||
| Main Level | Dining Room | 11'4" x 8'3" | ||
| Main Level | Living Room | 21'1" x 10'8" | ||
| Main Level | 4pc Bathroom | 8'4" x 5'1" | ||
| Main Level | Primary Bedroom | 12'10" x 13'1" | ||
| Main Level | 4pc Ensuite Bath | 5'1" x 9'1" | ||
| Main Level | Bedroom | 9'11" x 12'9" |
https://www.realtor.ca/real-estate/26216450/249-glenwood-crescent-smiths-falls-smiths-falls
Contact Us
Contact us for more information

Butch Webster
Salesperson
59 Beckwith Street, North
Smiths Falls, Ontario K7A 2B4
(613) 283-2121
(613) 283-3888
www.remaxaffiliates.ca
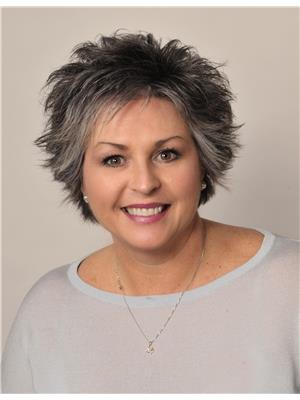
Laurie Webster
Salesperson
59 Beckwith Street, North
Smiths Falls, Ontario K7A 2B4
(613) 283-2121
(613) 283-3888
www.remaxaffiliates.ca

