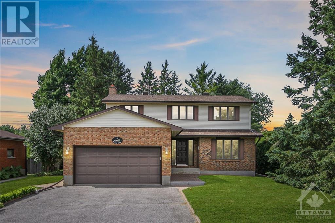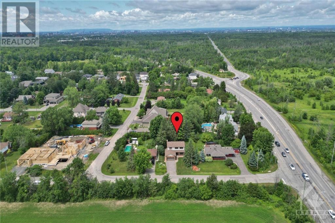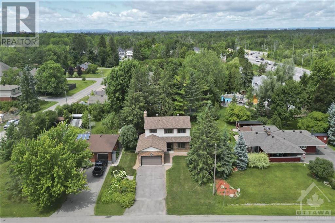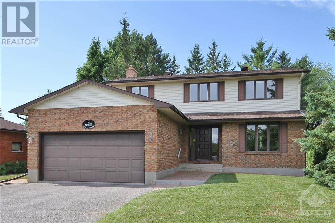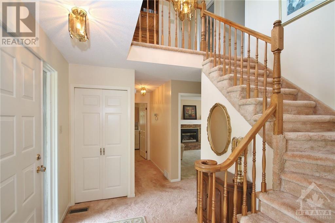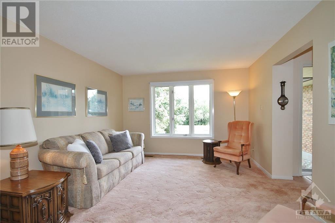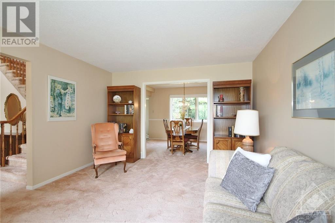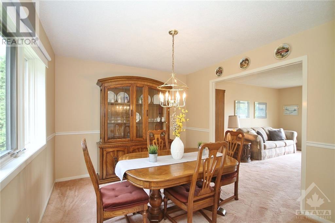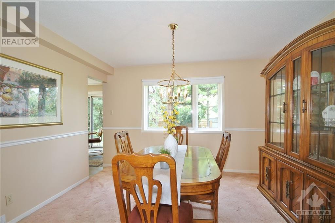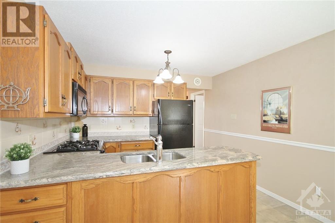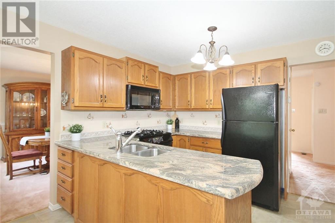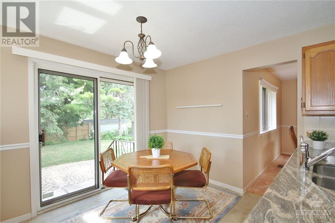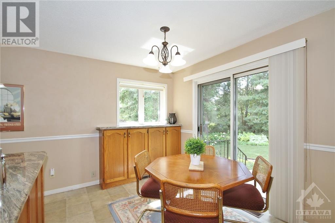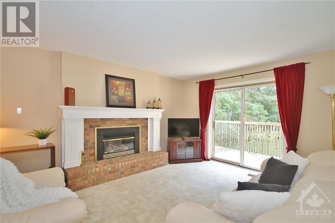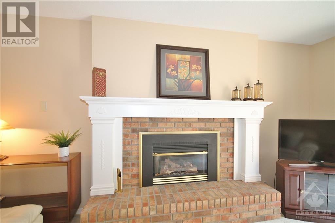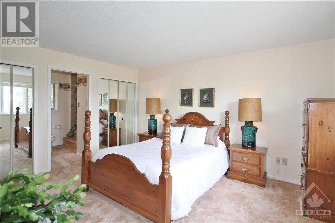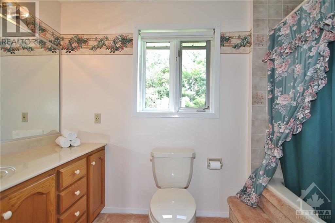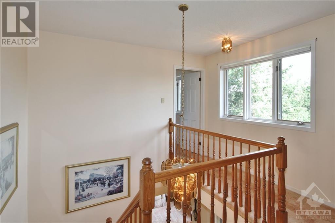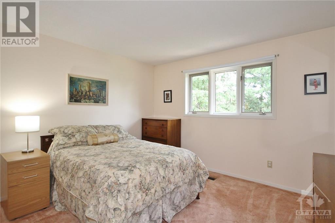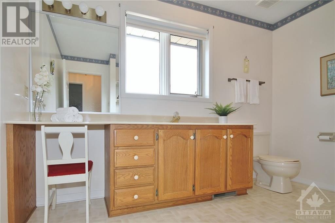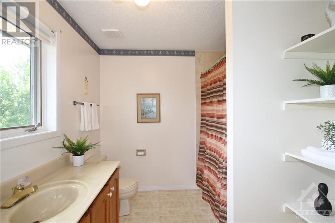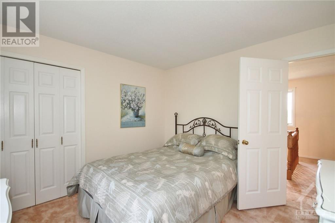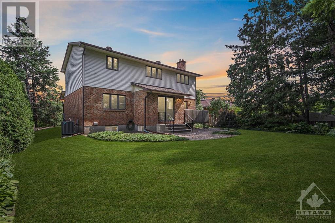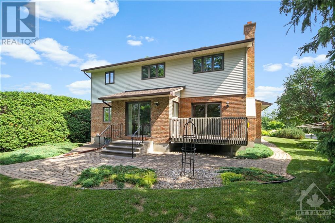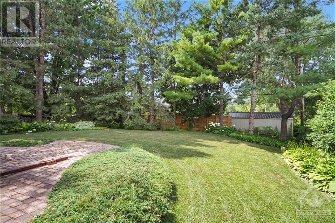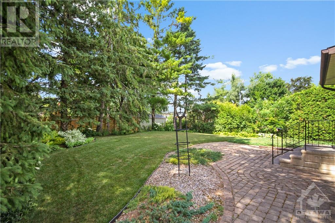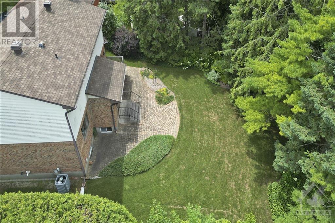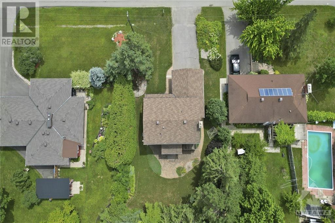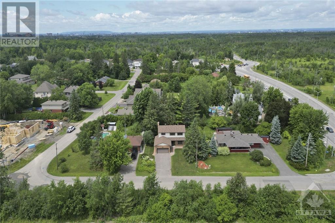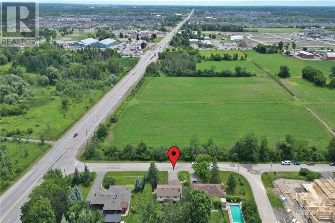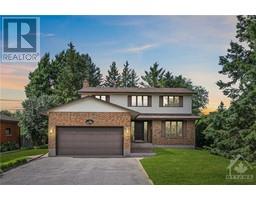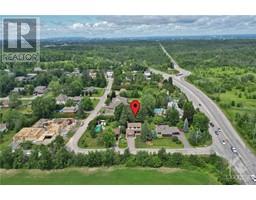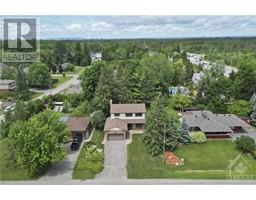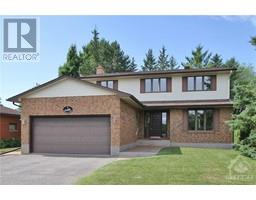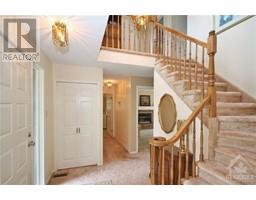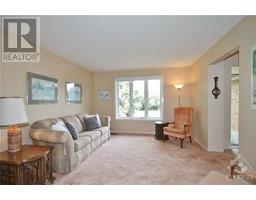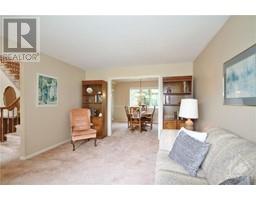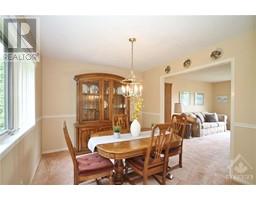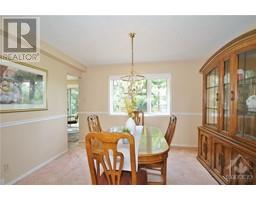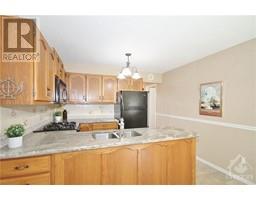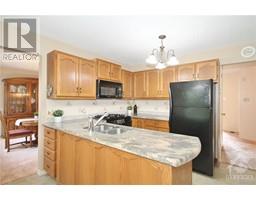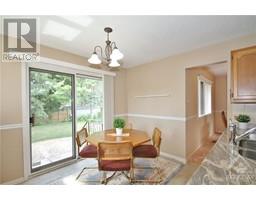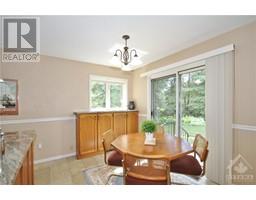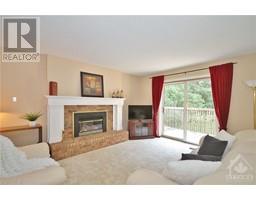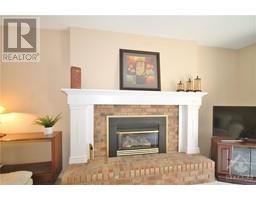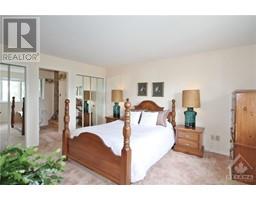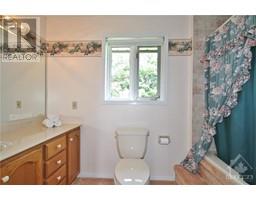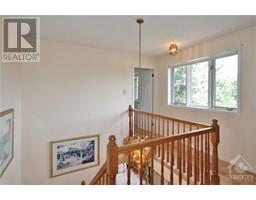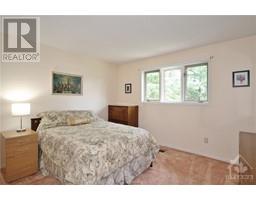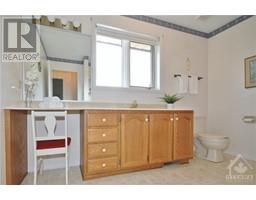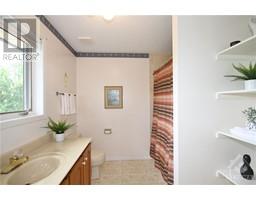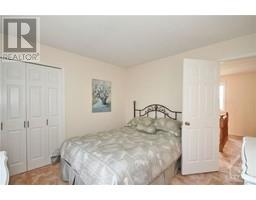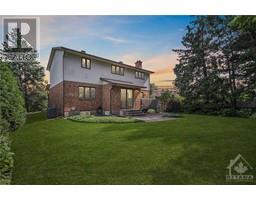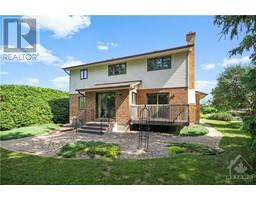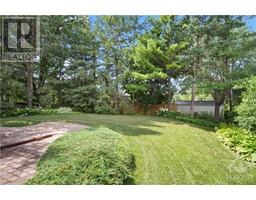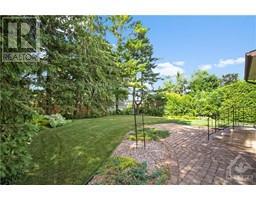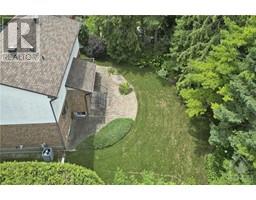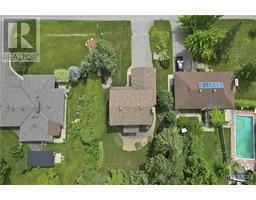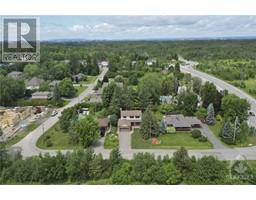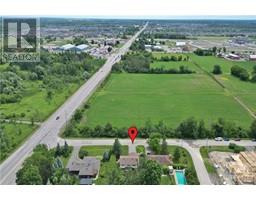5 Orville Kemp Street Ottawa, Ontario K1T 3W8
$3,400 Monthly
Fully FURNISHED rental located in the exclusive Kemp Park community. This well maintained 2-storey home has so much to offer! Grand foyer invites you into the main floor which features a formal living rm, dining rm, large kitchen w/ granite counters and dinette. Family rm with cozy gas fireplace, laundry, 2-piece bath & spacious mudroom complete the main level. Sun filled second level provides 3 SPACIOUS bedrooms, full bath and primary suite complete w/ double closets and 3-piece ensuite. Situated on a stunning lot features interlock patios, easy care perennial gardens and mature trees for privacy. Don't miss your opportunity to live in the rarely offered Kemp Park community only minutes to all the amenities you could ask for! Double car garage w/ inside entry & plenty of parking. Home is fully furnished for convenience. Minimum 1 year lease required. Rental application, credit check, proof of employment & income, ID required w/all offers to lease. 24hr irrev. Available immediately. (id:50133)
Property Details
| MLS® Number | 1364493 |
| Property Type | Single Family |
| Neigbourhood | Kemp Park |
| Amenities Near By | Golf Nearby, Public Transit, Shopping |
| Features | Automatic Garage Door Opener |
| Parking Space Total | 8 |
Building
| Bathroom Total | 3 |
| Bedrooms Above Ground | 3 |
| Bedrooms Total | 3 |
| Amenities | Laundry - In Suite |
| Appliances | Refrigerator, Dishwasher, Dryer, Freezer, Microwave Range Hood Combo, Stove, Washer, Blinds |
| Basement Development | Unfinished |
| Basement Type | Full (unfinished) |
| Constructed Date | 1985 |
| Construction Style Attachment | Detached |
| Cooling Type | Central Air Conditioning |
| Exterior Finish | Brick, Siding |
| Fire Protection | Smoke Detectors |
| Fireplace Present | Yes |
| Fireplace Total | 1 |
| Fixture | Drapes/window Coverings |
| Flooring Type | Wall-to-wall Carpet, Mixed Flooring, Linoleum |
| Half Bath Total | 1 |
| Heating Fuel | Natural Gas |
| Heating Type | Forced Air |
| Stories Total | 2 |
| Type | House |
| Utility Water | Municipal Water |
Parking
| Attached Garage | |
| Inside Entry |
Land
| Acreage | No |
| Land Amenities | Golf Nearby, Public Transit, Shopping |
| Sewer | Municipal Sewage System |
| Size Depth | 146 Ft ,3 In |
| Size Frontage | 69 Ft ,11 In |
| Size Irregular | 69.93 Ft X 146.25 Ft (irregular Lot) |
| Size Total Text | 69.93 Ft X 146.25 Ft (irregular Lot) |
| Zoning Description | Residential |
Rooms
| Level | Type | Length | Width | Dimensions |
|---|---|---|---|---|
| Second Level | Primary Bedroom | 12'5" x 14'10" | ||
| Second Level | 3pc Ensuite Bath | 7'3" x 10'2" | ||
| Second Level | Bedroom | 10'10" x 10'11" | ||
| Second Level | Bedroom | 12'5" x 11'8" | ||
| Second Level | 3pc Bathroom | 7'10" x 10'11" | ||
| Main Level | Living Room | 12'0" x 15'4" | ||
| Main Level | Dining Room | 9'11" x 11'11" | ||
| Main Level | Eating Area | 10'11" x 7'7" | ||
| Main Level | Kitchen | 9'3" x 10'11" | ||
| Main Level | Family Room | 12'0" x 14'7" | ||
| Main Level | 2pc Bathroom | 3'6" x 5'10" | ||
| Main Level | Mud Room | 8'11" x 7'0" | ||
| Main Level | Foyer | 7'5" x 8'10" | ||
| Main Level | Storage | Measurements not available |
https://www.realtor.ca/real-estate/26220865/5-orville-kemp-street-ottawa-kemp-park
Contact Us
Contact us for more information

Andrew Moore
Salesperson
www.HomesWithAndrew.ca
www.facebook.com/profile.php?id=100004014954699
www.linkedin.com/profile/view?id=201068883&trk=nav_responsive_tab_profile_pic
twitter.com/homeswithandrew
5510 Manotick Main St. Box 803
Ottawa, Ontario K4M 1A7
(613) 692-2555
(613) 519-6049
www.teamrealty.ca

Beth Bonvie
Broker
www.BethBonvie.ca
www.facebook.com/bethbonvierealestate/
5510 Manotick Main St. Box 803
Ottawa, Ontario K4M 1A7
(613) 692-2555
(613) 519-6049
www.teamrealty.ca

