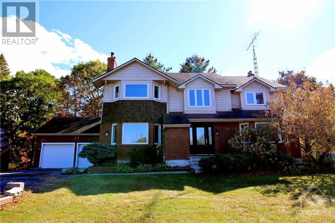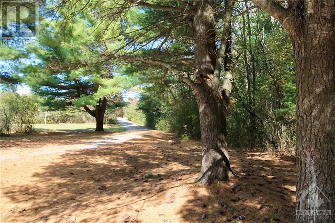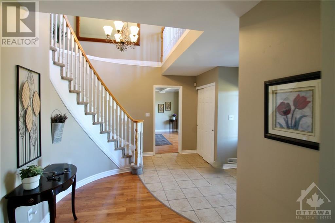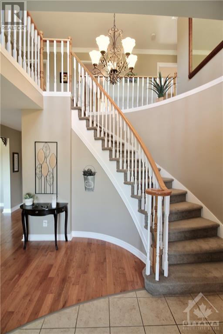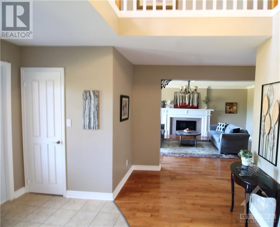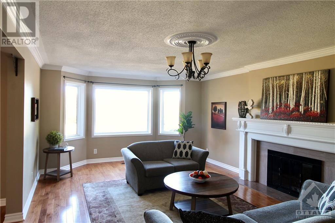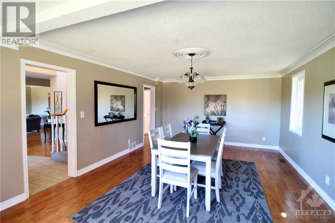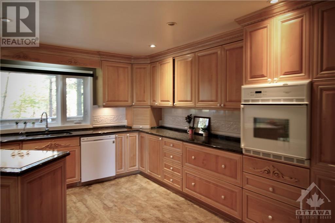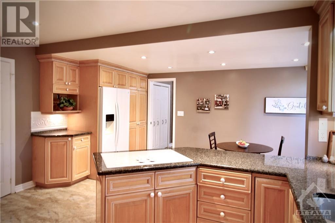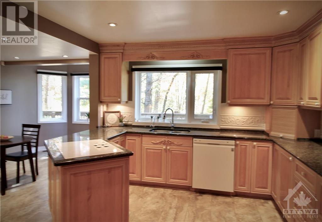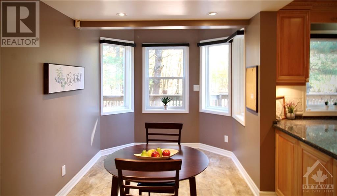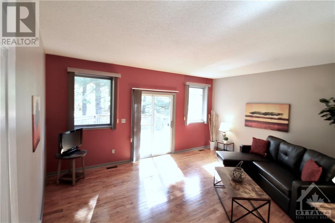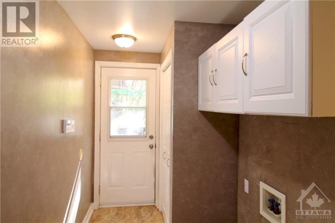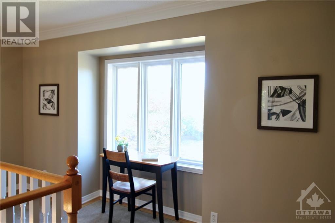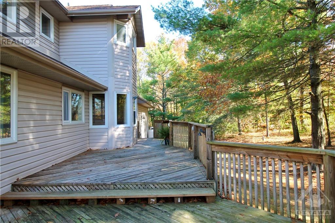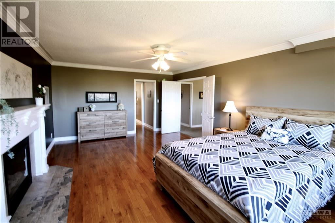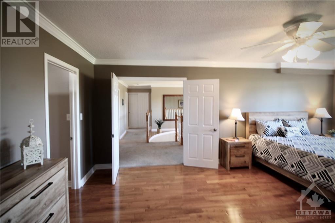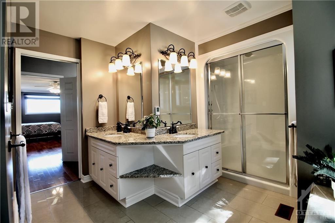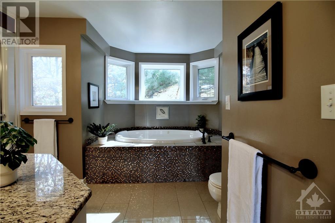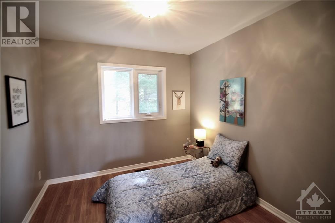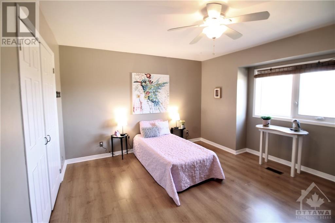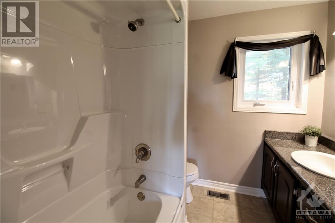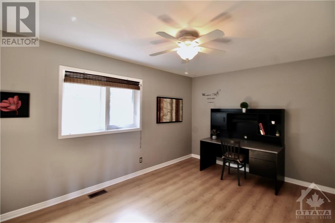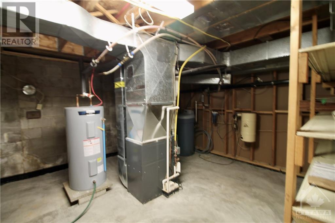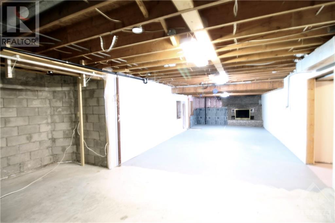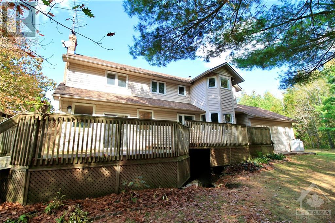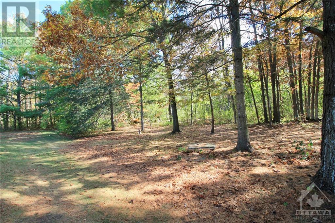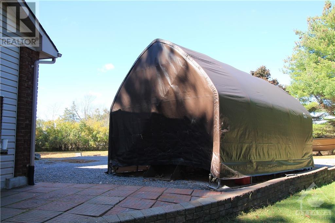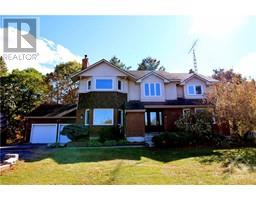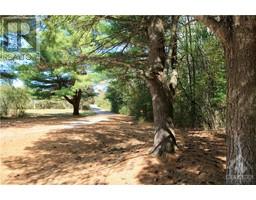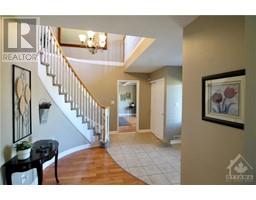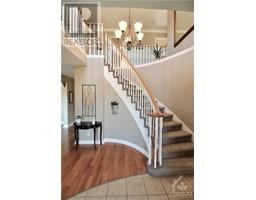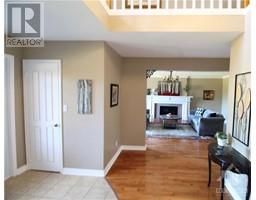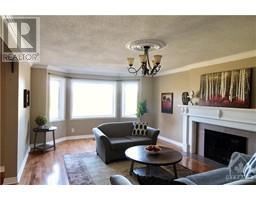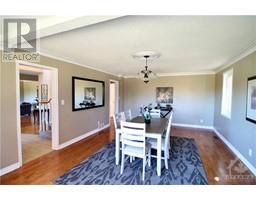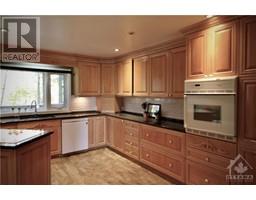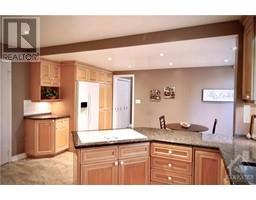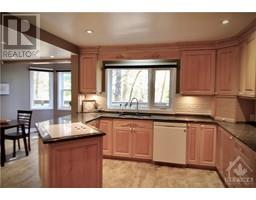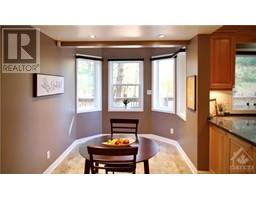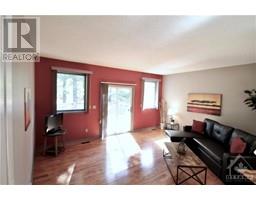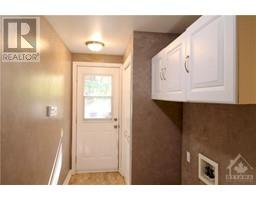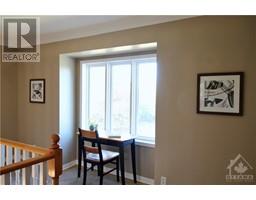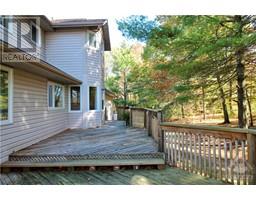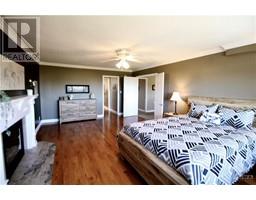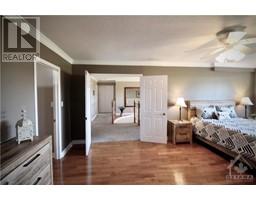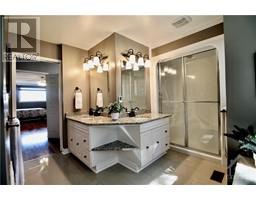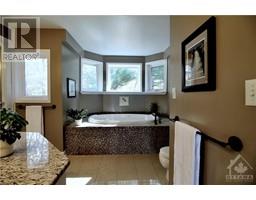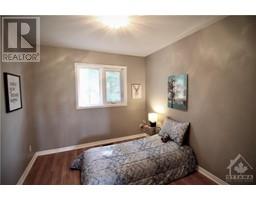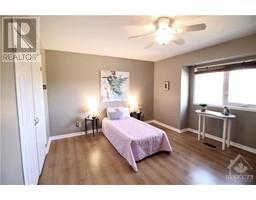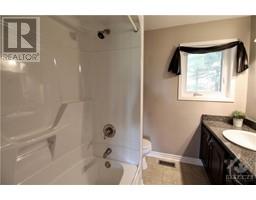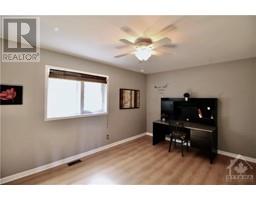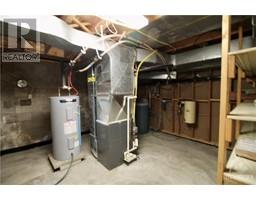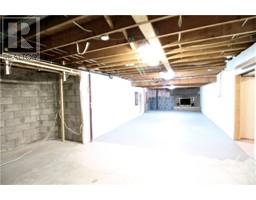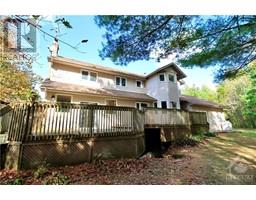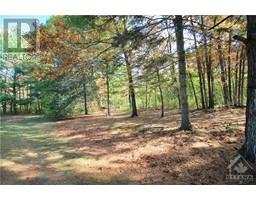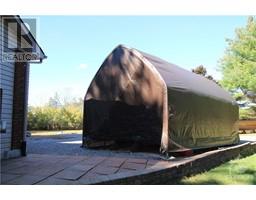1776 Radage Road Kingston, Ontario K7P 2Y7
$949,000
Executive country living in this spacious 4 bedroom, 3 bath home. 3075 Sq ft of living space on a gorgeous wooded 4.35 acre lot. Many upgrades throughout with oak hardwood floors, crown mouldings, 3 fireplaces, bright custom kitchen by Country Wide, granite countertops, main floor laundry room. Primary bedroom features a fireplace, walk-in closet, ensuite bath with heated floors, double soaker tub with jets. Basement is partially finished with wood fireplace and walk out access under back deck. Lot is very private with beautiful mature trees. Large deck with an above ground pool and new liner in 2023. (id:50133)
Property Details
| MLS® Number | 1364397 |
| Property Type | Single Family |
| Neigbourhood | Westbrook |
| Features | Acreage, Wooded Area, Automatic Garage Door Opener |
| Parking Space Total | 8 |
| Pool Type | Above Ground Pool |
| Structure | Deck |
Building
| Bathroom Total | 3 |
| Bedrooms Above Ground | 4 |
| Bedrooms Total | 4 |
| Appliances | Refrigerator, Oven - Built-in, Cooktop, Dishwasher, Microwave |
| Basement Development | Partially Finished |
| Basement Type | Full (partially Finished) |
| Constructed Date | 1987 |
| Construction Style Attachment | Detached |
| Cooling Type | Central Air Conditioning |
| Exterior Finish | Brick, Siding |
| Fireplace Present | Yes |
| Fireplace Total | 2 |
| Flooring Type | Hardwood, Laminate |
| Foundation Type | Block |
| Half Bath Total | 1 |
| Heating Fuel | Propane |
| Heating Type | Forced Air |
| Stories Total | 2 |
| Type | House |
| Utility Water | Drilled Well |
Parking
| Attached Garage |
Land
| Acreage | Yes |
| Sewer | Septic System |
| Size Depth | 993 Ft |
| Size Frontage | 302 Ft |
| Size Irregular | 4.35 |
| Size Total | 4.35 Ac |
| Size Total Text | 4.35 Ac |
| Zoning Description | A2 |
Rooms
| Level | Type | Length | Width | Dimensions |
|---|---|---|---|---|
| Second Level | Primary Bedroom | 19'9" x 13'7" | ||
| Second Level | Bedroom | 13'11" x 11'7" | ||
| Second Level | Bedroom | 14'6" x 10'4" | ||
| Second Level | Bedroom | 10'4" x 9'2" | ||
| Second Level | 4pc Ensuite Bath | Measurements not available | ||
| Second Level | 4pc Bathroom | Measurements not available | ||
| Main Level | Kitchen | 19'8" x 14'3" | ||
| Main Level | Eating Area | 10'3" x 7'8" | ||
| Main Level | Dining Room | 19'3" x 13'9" | ||
| Main Level | Living Room | 19'4" x 13'8" | ||
| Main Level | Family Room | 17'6" x 14'3" | ||
| Main Level | 2pc Bathroom | 9'7" x 3'0" | ||
| Main Level | Laundry Room | 11'11" x 5'3" |
https://www.realtor.ca/real-estate/26153360/1776-radage-road-kingston-westbrook
Contact Us
Contact us for more information
Patrick Ashby
Salesperson
www.patrickashby.exprealty.careers
343 Preston Street, 11th Floor
Ottawa, Ontario K1S 1N4
(866) 530-7737
(647) 849-3180
www.exprealty.ca

