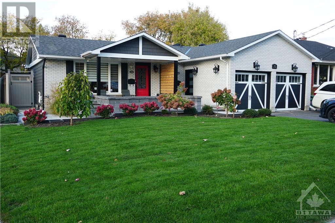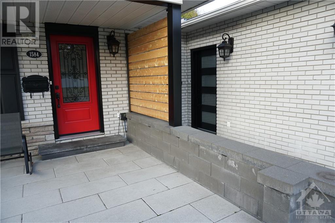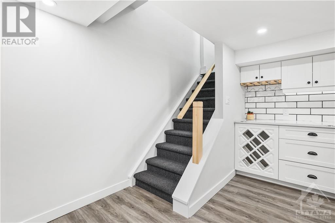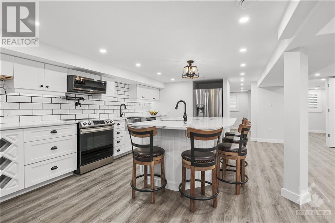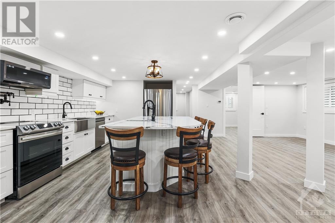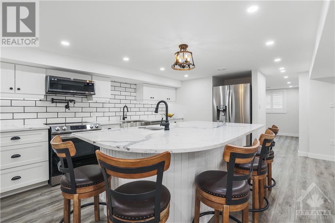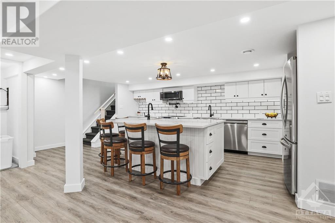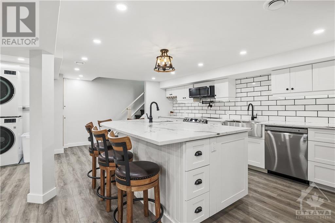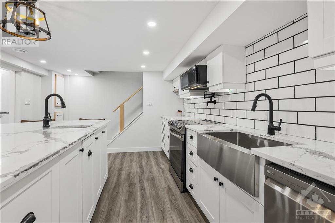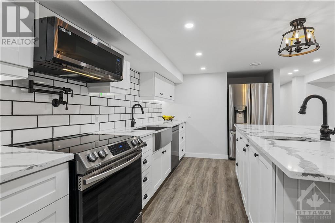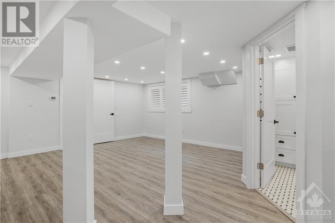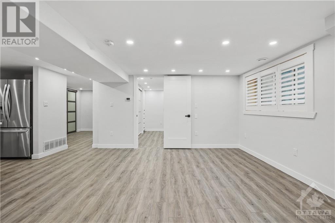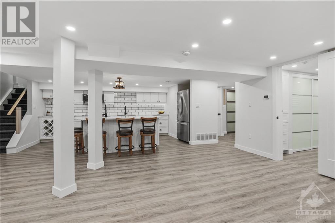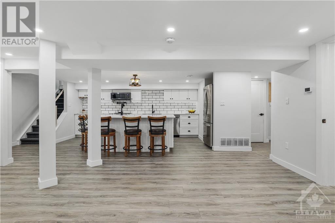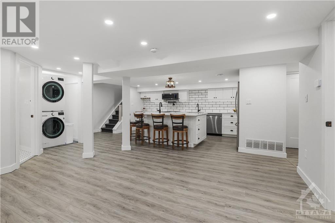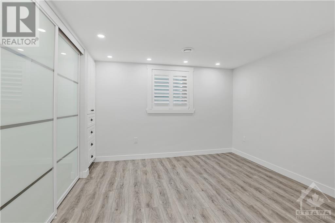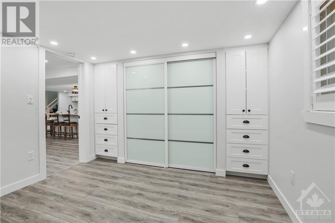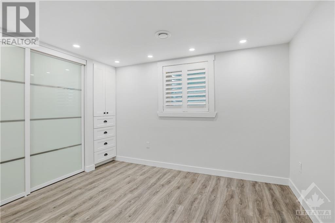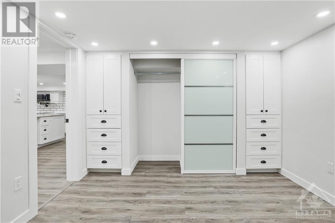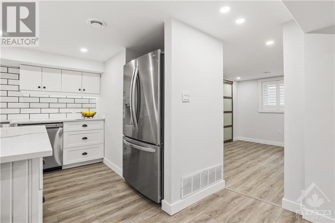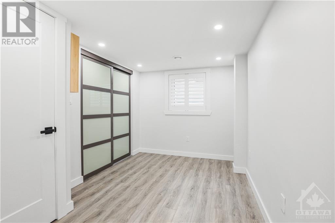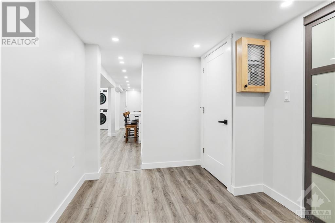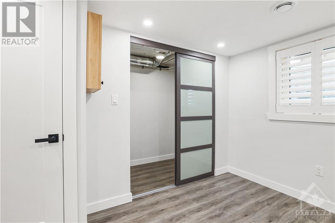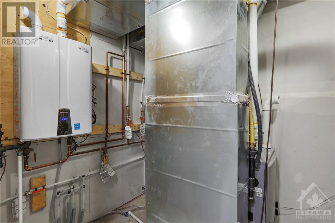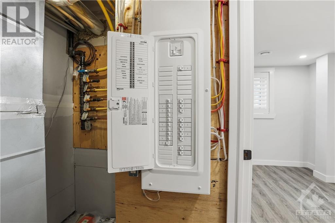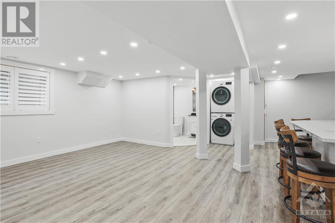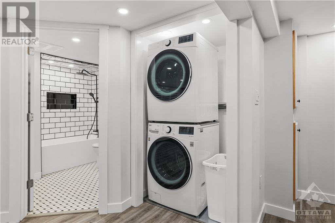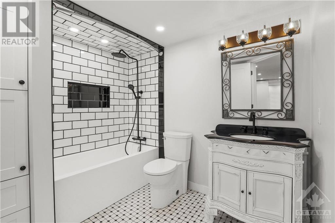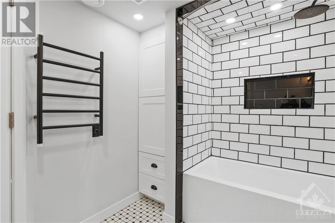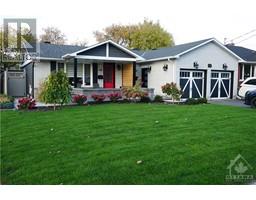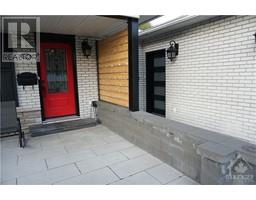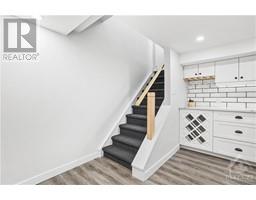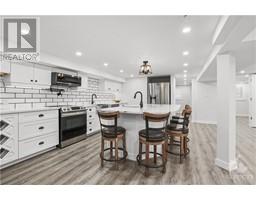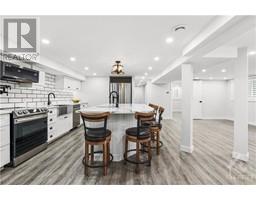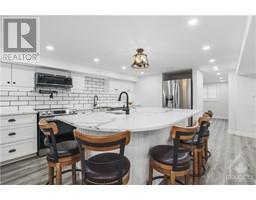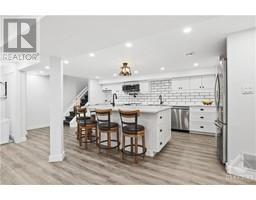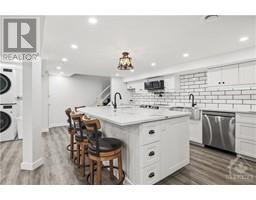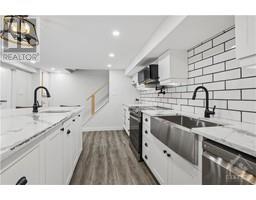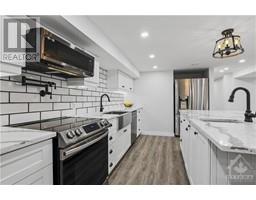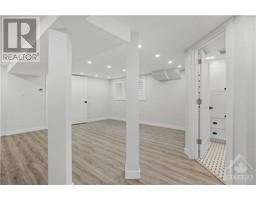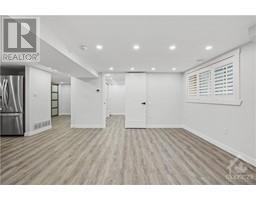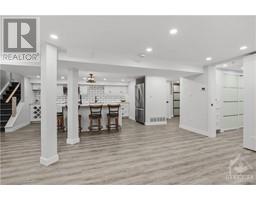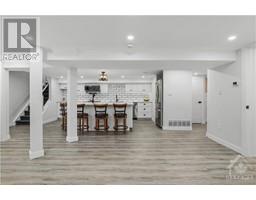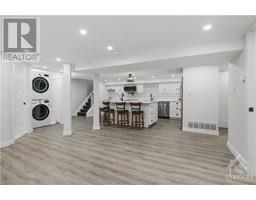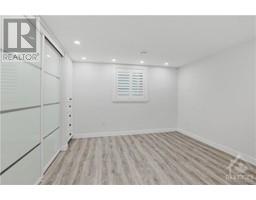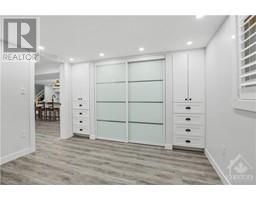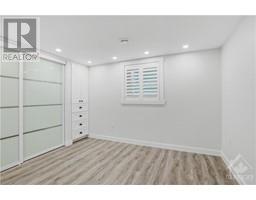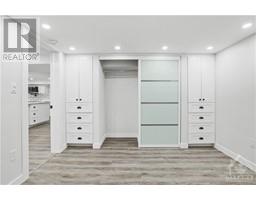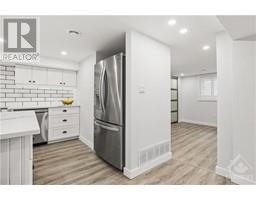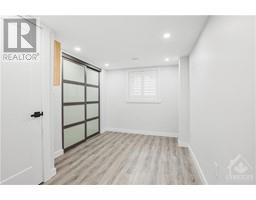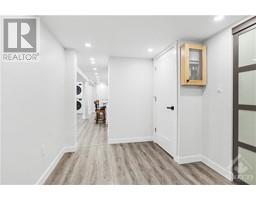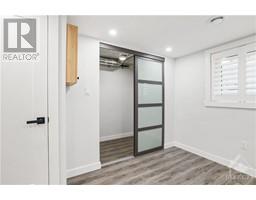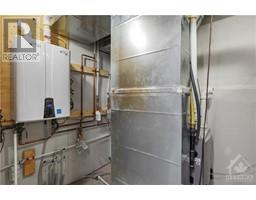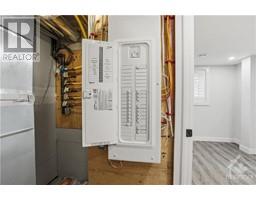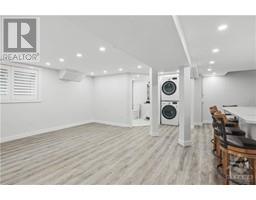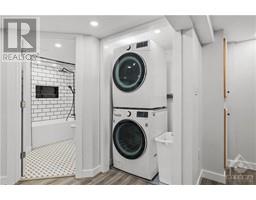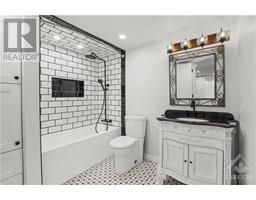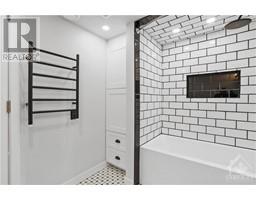1584 Maxime Street Ottawa, Ontario K1B 3L1
$1,995 Monthly
Welcome to this stunning newly renovated 1 Bedroom + Den lower-level apartment built for Tenant's comfort with its own heating and cooling system located in the quiet family-oriented neighbourhood of Pineview. This bright & tasteful open-concept unit features all new high-end finishings; stainless steel appliances, subway tiled backsplash, convenient pot filler, farmhouse kitchen sink, brand new stackable washer & dryer, and so much more! Enjoy a spacious primary bedroom with built-in shelving & a den that’s perfect as a home office. Property includes parking for 1 along the shared laneway. Close to LRT, Trainyards, and Hospitals. Tenant responsible for electricity, internet/cable (Bell or Bell compatible please) and phone. Water and heat are included. Recent Credit Checks & References required with ALL rental applications (id:50133)
Property Details
| MLS® Number | 1366338 |
| Property Type | Single Family |
| Neigbourhood | Pineview |
| Amenities Near By | Golf Nearby, Public Transit, Recreation Nearby, Shopping |
| Community Features | Adult Oriented |
| Parking Space Total | 1 |
Building
| Bathroom Total | 1 |
| Bedrooms Below Ground | 1 |
| Bedrooms Total | 1 |
| Amenities | Laundry - In Suite |
| Appliances | Refrigerator, Dishwasher, Dryer, Microwave Range Hood Combo, Stove, Washer, Blinds |
| Basement Development | Finished |
| Basement Type | Full (finished) |
| Cooling Type | Central Air Conditioning |
| Exterior Finish | Stone, Brick, Siding |
| Flooring Type | Tile, Vinyl |
| Heating Fuel | Natural Gas |
| Heating Type | Forced Air |
| Stories Total | 1 |
| Type | Apartment |
| Utility Water | Municipal Water |
Parking
| Surfaced | |
| Shared |
Land
| Acreage | No |
| Land Amenities | Golf Nearby, Public Transit, Recreation Nearby, Shopping |
| Sewer | Municipal Sewage System |
| Size Depth | 133 Ft ,3 In |
| Size Frontage | 54 Ft ,11 In |
| Size Irregular | 54.93 Ft X 133.29 Ft |
| Size Total Text | 54.93 Ft X 133.29 Ft |
| Zoning Description | Residential |
Rooms
| Level | Type | Length | Width | Dimensions |
|---|---|---|---|---|
| Main Level | Foyer | 7'10" x 4'7" | ||
| Main Level | Den | 11'7" x 8'0" | ||
| Main Level | Living Room/dining Room | 14'5" x 16'3" | ||
| Main Level | Kitchen | 15'8" x 9'11" | ||
| Main Level | Primary Bedroom | 10'11" x 10'6" | ||
| Main Level | 3pc Bathroom | 8'5" x 7'0" | ||
| Main Level | Laundry Room | 3'10" x 3'6" |
https://www.realtor.ca/real-estate/26203753/1584-maxime-street-ottawa-pineview
Contact Us
Contact us for more information

Adam Mills
Broker of Record
www.youtube.com/embed/YpAb6yKhk3I
www.ottawaishome.com
www.facebook.com/OttawaIsHome/
www.linkedin.com/in/adamjamesmills/
twitter.com/OttawaIsHome
4 - 3101 Strandherd Drive
Ottawa, Ontario K2G 4R9
(613) 902-5400
(613) 825-8762

