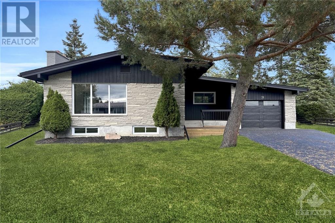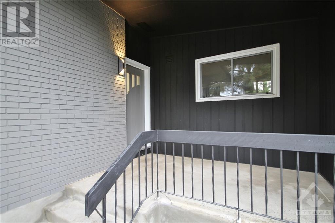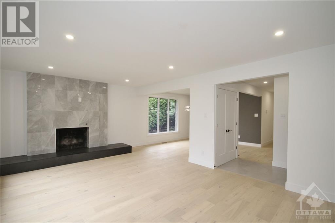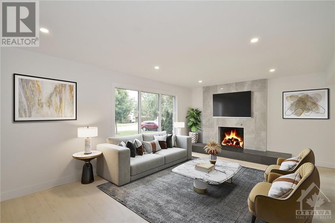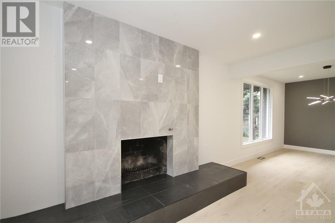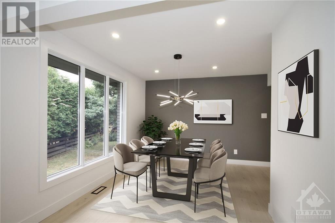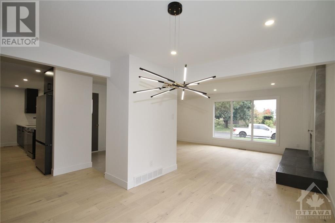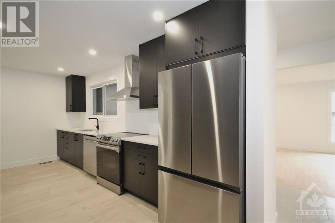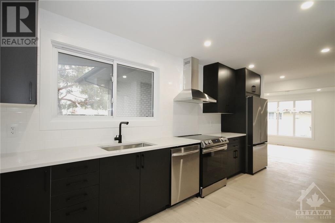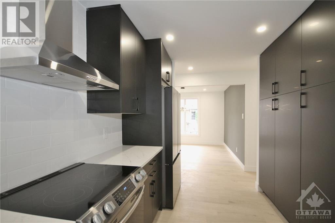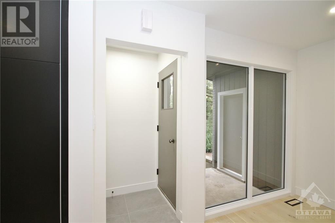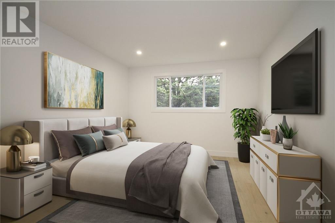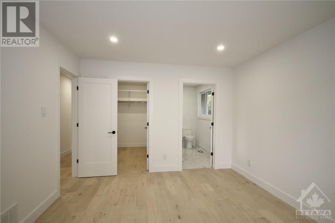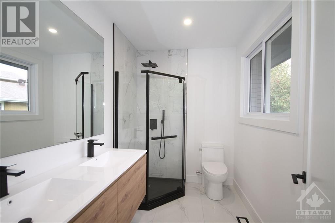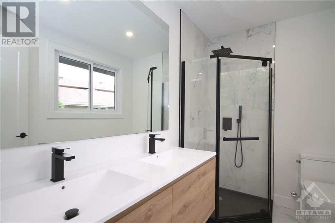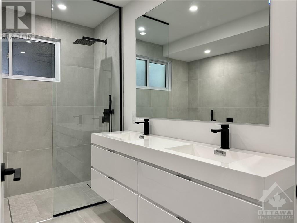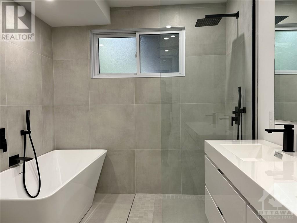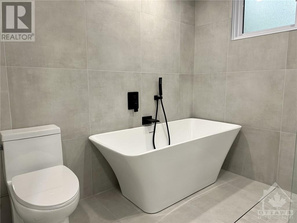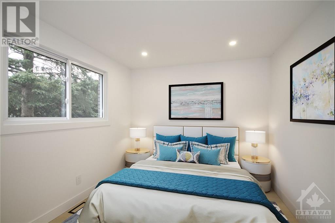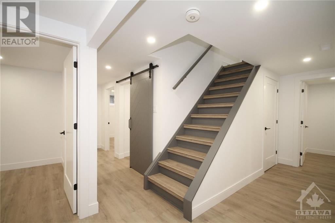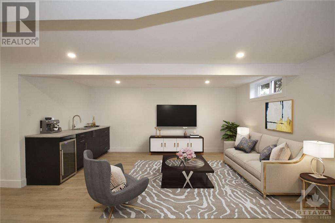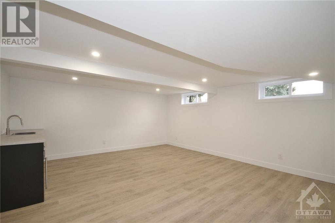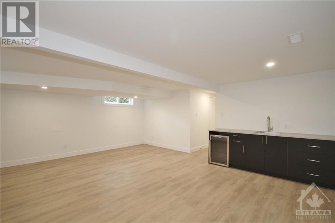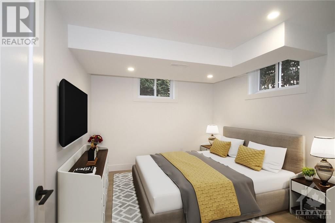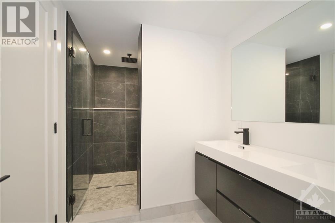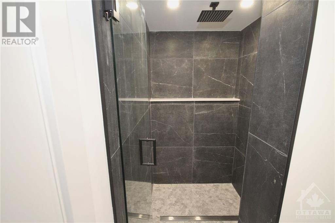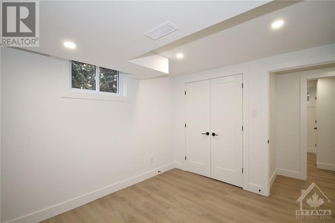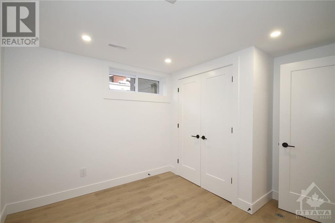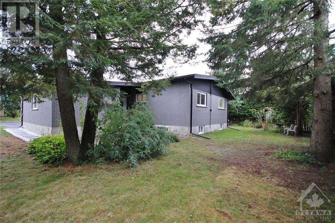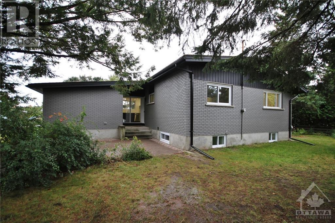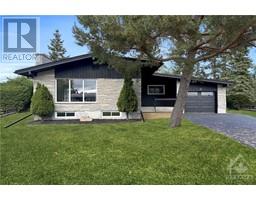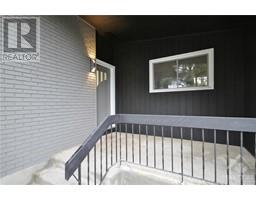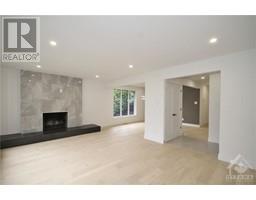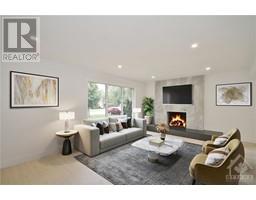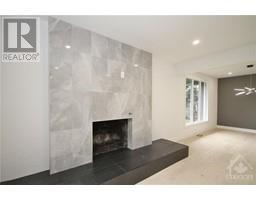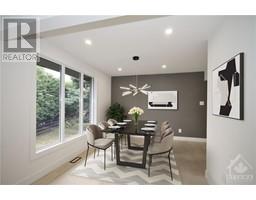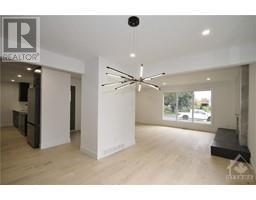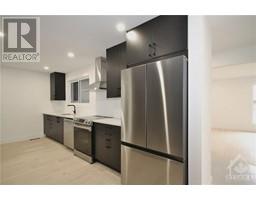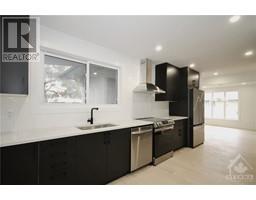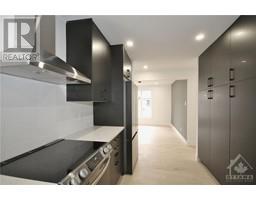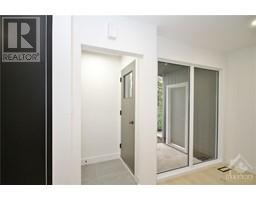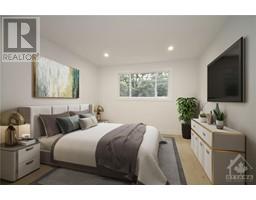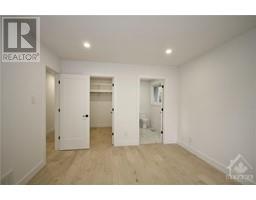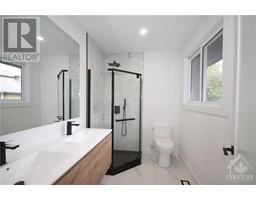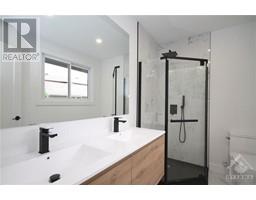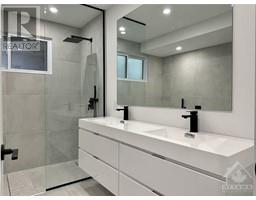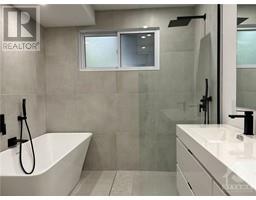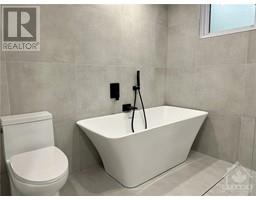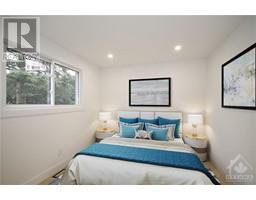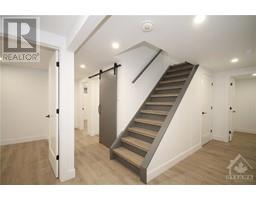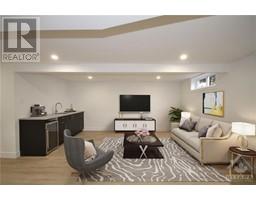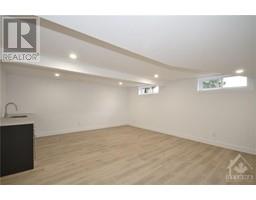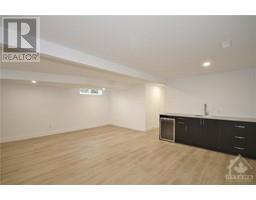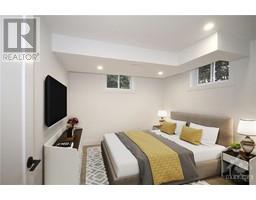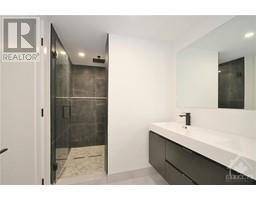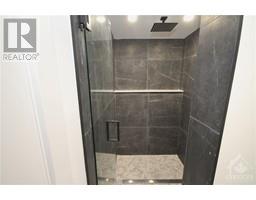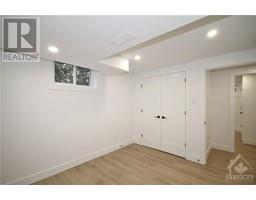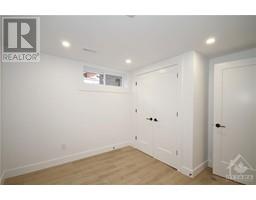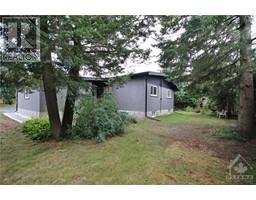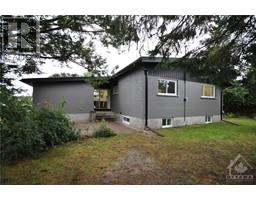31 Spring Garden Avenue Ottawa, Ontario K2G 3B1
$999,900
Welcome to this Mid-century jewel, centrally located & perched on an oversize 7,500 sqft lot. Built in 1962 this home was featured as the original Builders model home. This masterpiece has been updated while allowing its original beauty and style to shine through. This home features 5 bedrooms and 3 full Bathrooms, oak Hardwood flooring, designer tile work throughout, Matte black Bathroom fixtures and hardware, door handles and Shower glass, Samsung appliance package and a stunning open living space framed in by a wood fireplace and large dining room which delivers a functional entertaining vibe. With 2 large bedrooms on the main level and 3 bedrooms in the lower level this home offers room for a growing family or those looking for that generational home. The large lot also features an extra wide and deep laneway, plenty of outdoor space and two covered porches. This home transports you back to the original era, while offering the modern restoration needed for function and form. (id:50133)
Property Details
| MLS® Number | 1366417 |
| Property Type | Single Family |
| Neigbourhood | Crestview |
| Amenities Near By | Airport, Recreation Nearby, Shopping |
| Parking Space Total | 8 |
Building
| Bathroom Total | 3 |
| Bedrooms Above Ground | 2 |
| Bedrooms Below Ground | 3 |
| Bedrooms Total | 5 |
| Appliances | Refrigerator, Dishwasher, Dryer, Hood Fan, Washer |
| Architectural Style | Bungalow |
| Basement Development | Finished |
| Basement Type | Full (finished) |
| Constructed Date | 1963 |
| Construction Style Attachment | Detached |
| Cooling Type | Central Air Conditioning |
| Exterior Finish | Stone, Brick, Wood Siding |
| Flooring Type | Hardwood, Tile, Vinyl |
| Foundation Type | Block |
| Heating Fuel | Natural Gas |
| Heating Type | Forced Air |
| Stories Total | 1 |
| Type | House |
| Utility Water | Municipal Water |
Parking
| Attached Garage | |
| Oversize |
Land
| Acreage | No |
| Land Amenities | Airport, Recreation Nearby, Shopping |
| Sewer | Municipal Sewage System |
| Size Depth | 100 Ft |
| Size Frontage | 58 Ft |
| Size Irregular | 58 Ft X 100 Ft (irregular Lot) |
| Size Total Text | 58 Ft X 100 Ft (irregular Lot) |
| Zoning Description | R1ff |
Rooms
| Level | Type | Length | Width | Dimensions |
|---|---|---|---|---|
| Basement | Recreation Room | 19'8" x 16'3" | ||
| Basement | Bedroom | 11'2" x 9'10" | ||
| Basement | Bedroom | 11'2" x 9'5" | ||
| Basement | 3pc Bathroom | Measurements not available | ||
| Basement | Library | Measurements not available | ||
| Basement | Storage | Measurements not available | ||
| Basement | Bedroom | 10'7" x 10'8" | ||
| Main Level | Dining Room | 13'0" x 9'2" | ||
| Main Level | Living Room/fireplace | 12'11" x 20'0" | ||
| Main Level | Kitchen | 9'4" x 16'10" | ||
| Main Level | Bedroom | 9'11" x 13'7" | ||
| Main Level | 3pc Ensuite Bath | Measurements not available | ||
| Main Level | 4pc Bathroom | 7'9" x 9'11" | ||
| Main Level | Primary Bedroom | 14'1" x 11'2" | ||
| Main Level | Foyer | 4'7" x 8'6" |
https://www.realtor.ca/real-estate/26203750/31-spring-garden-avenue-ottawa-crestview
Contact Us
Contact us for more information
Justin Mastromattei
Salesperson
851 Richmond Road
Ottawa, ON K2A 3X2
(613) 564-0021
(613) 564-0026

