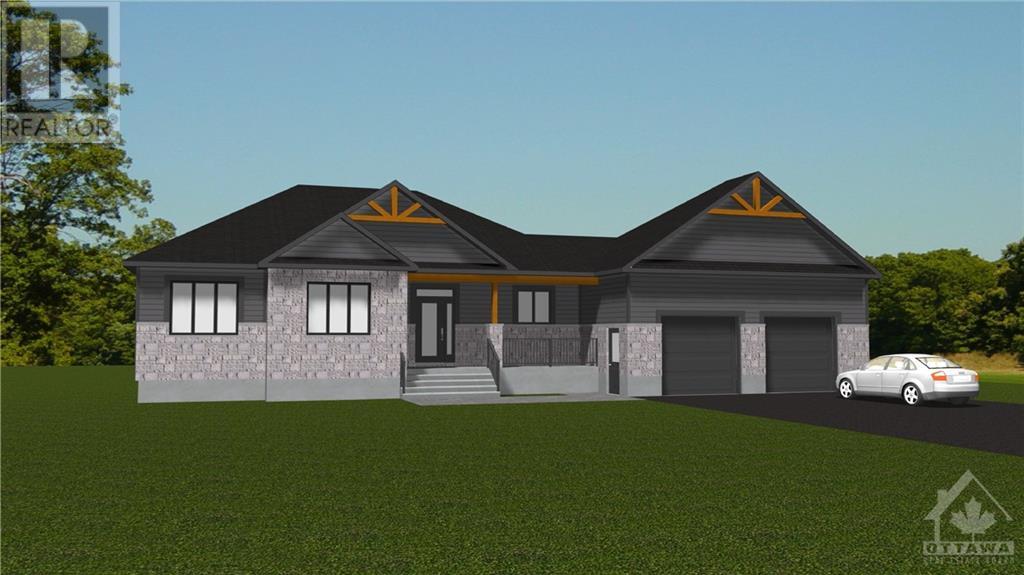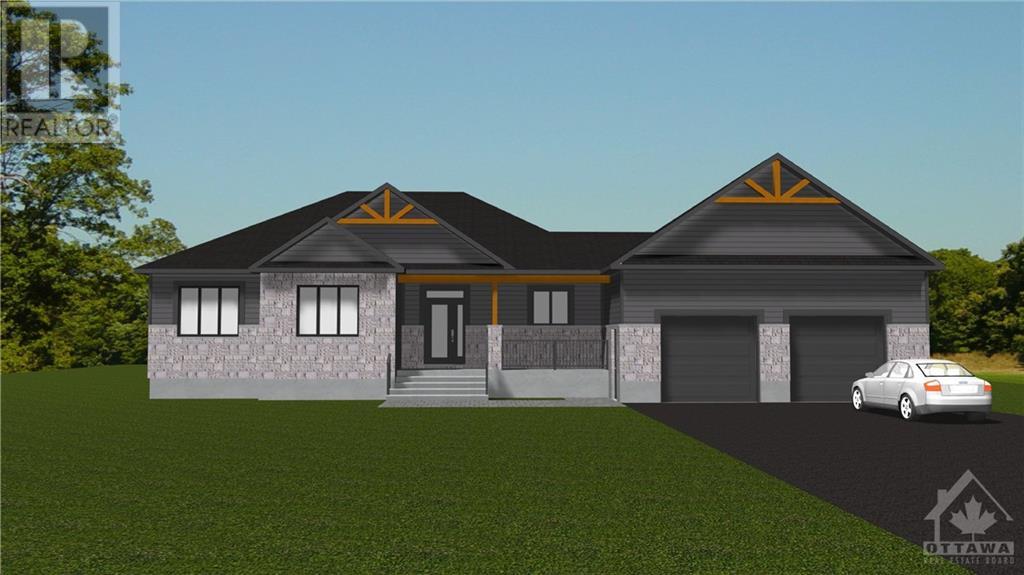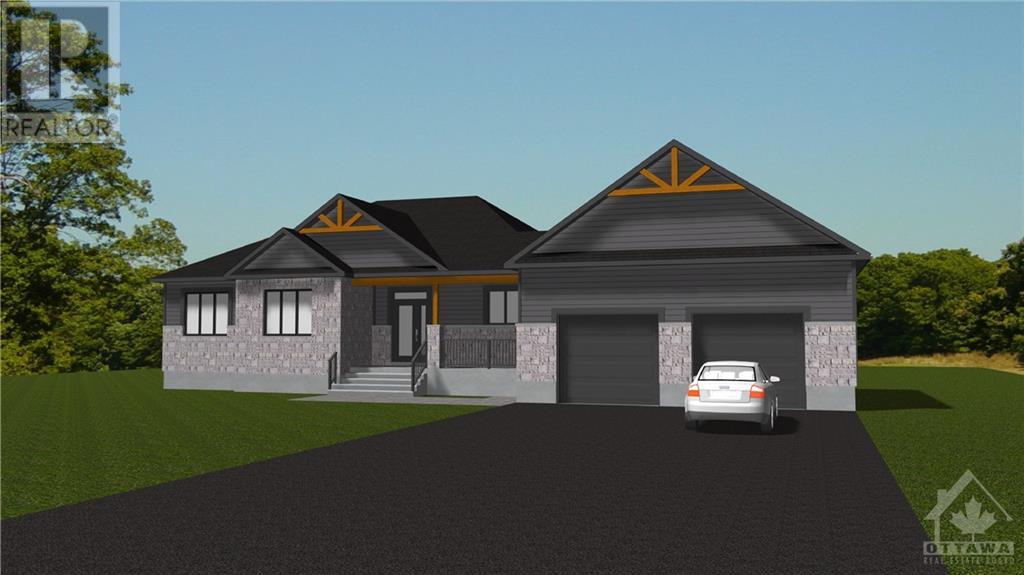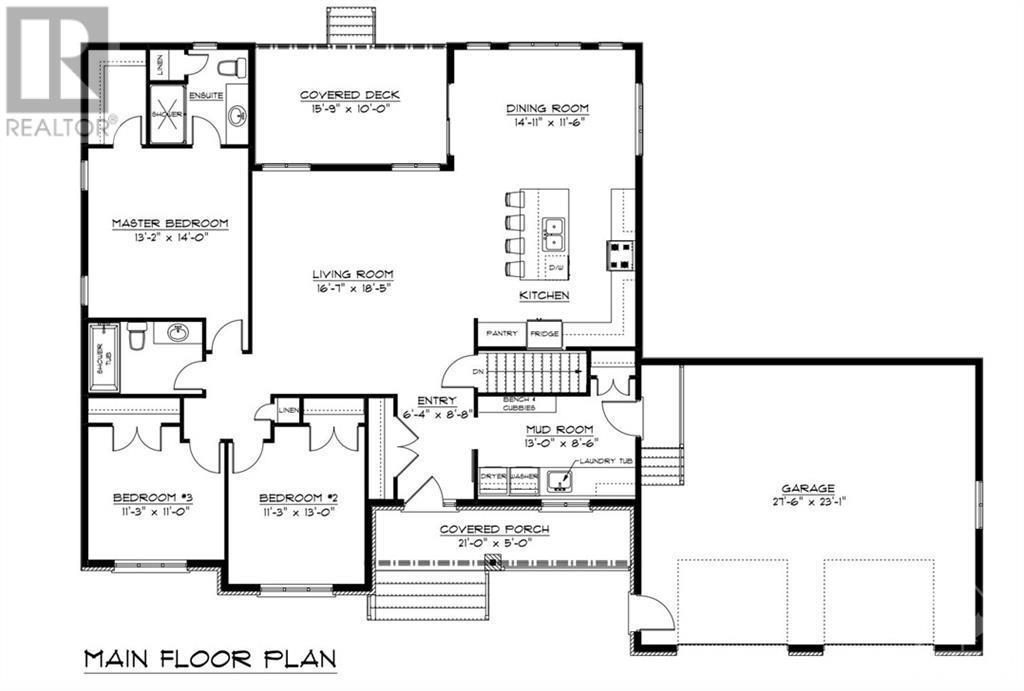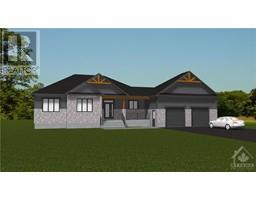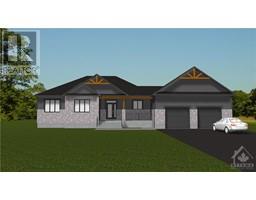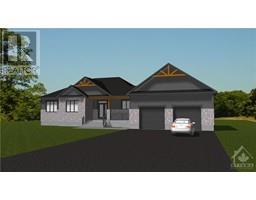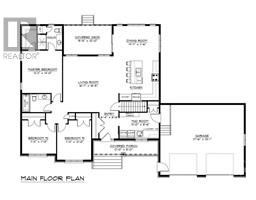276 Trudeau Crescent Russell, Ontario K0A 2A0
$892,080
NEW BUILD, to be built, by Eric Clement Construction! Just minutes from Russell in the quiet and friendly community of Marionville, this 3 bedroom bungalow could be your NEW home in the NEW year! 1736 sq ft of main floor living space with 9 ft. ceilings. Pick the design finishes you want for this home from flooring to cabinetry, from bathroom to kitchen! Hardwood & tile flooring throughout. Gourmet kitchen with island and quartz countertops. Principal bedroom with 3 pc ensuite. 2 further good sized bedrooms served by another full bath. Main floor laundry. Spacious unfinished basement w/ rough-in for future bath. Covered rear deck (12' x 8'). Can be be built in a post and beam country style or modern style. New High Efficiency Central Heat Pump, Municipal water, Fibe internet. An ideal location to raise a family! Home to be built. (id:50133)
Property Details
| MLS® Number | 1365167 |
| Property Type | Single Family |
| Neigbourhood | Russell Ridge - Marionville |
| Community Features | Family Oriented |
| Easement | Other |
| Parking Space Total | 10 |
| Structure | Deck |
Building
| Bathroom Total | 2 |
| Bedrooms Above Ground | 3 |
| Bedrooms Total | 3 |
| Architectural Style | Bungalow |
| Basement Development | Unfinished |
| Basement Type | Full (unfinished) |
| Constructed Date | 2024 |
| Construction Style Attachment | Detached |
| Cooling Type | Heat Pump, Air Exchanger |
| Exterior Finish | Stone, Vinyl, Wood Siding |
| Flooring Type | Hardwood, Ceramic |
| Foundation Type | Poured Concrete |
| Heating Fuel | Electric |
| Heating Type | Forced Air, Heat Pump |
| Stories Total | 1 |
| Type | House |
| Utility Water | Municipal Water |
Parking
| Attached Garage | |
| Surfaced |
Land
| Acreage | No |
| Sewer | Septic System |
| Size Depth | 209 Ft ,4 In |
| Size Frontage | 156 Ft ,3 In |
| Size Irregular | 156.28 Ft X 209.36 Ft |
| Size Total Text | 156.28 Ft X 209.36 Ft |
| Zoning Description | Res |
Rooms
| Level | Type | Length | Width | Dimensions |
|---|---|---|---|---|
| Main Level | Living Room | 16'7" x 18'5" | ||
| Main Level | Dining Room | 14'11" x 11'6" | ||
| Main Level | Kitchen | 14'0" x 14'0" | ||
| Main Level | Primary Bedroom | 13'2" x 14'0" | ||
| Main Level | Other | Measurements not available | ||
| Main Level | 3pc Ensuite Bath | Measurements not available | ||
| Main Level | Bedroom | 11'3" x 11'0" | ||
| Main Level | Bedroom | 11'3" x 13'0" | ||
| Main Level | 3pc Bathroom | Measurements not available | ||
| Main Level | Laundry Room | 13'0" x 8'6" | ||
| Main Level | Porch | 31'0" x 5'0" |
https://www.realtor.ca/real-estate/26172207/276-trudeau-crescent-russell-russell-ridge-marionville
Contact Us
Contact us for more information
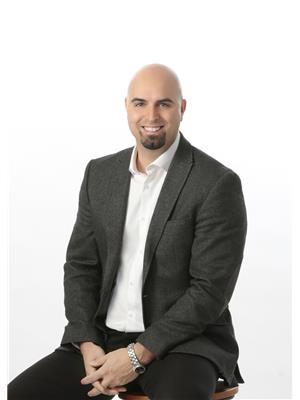
J.f. Perras
Salesperson
www.perrasmoore.ca
2148 Carling Ave., Units 5 & 6
Ottawa, ON K2A 1H1
(613) 829-1818
(613) 829-3223
www.kwintegrity.ca

Scott Moore
Salesperson
www.perrasmoore.ca
2148 Carling Ave., Units 5 & 6
Ottawa, ON K2A 1H1
(613) 829-1818
(613) 829-3223
www.kwintegrity.ca

