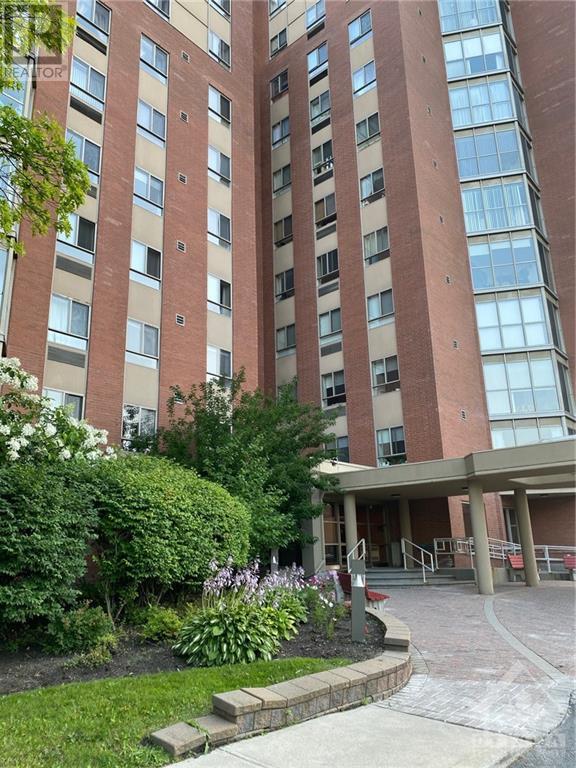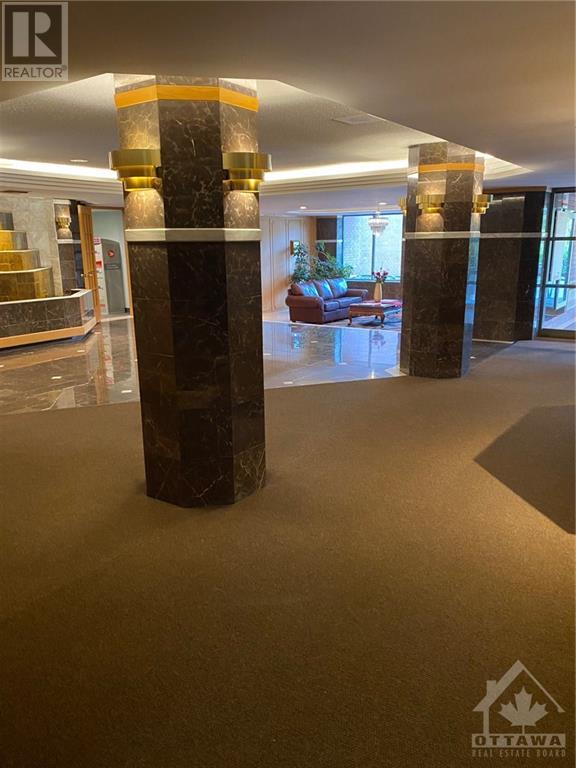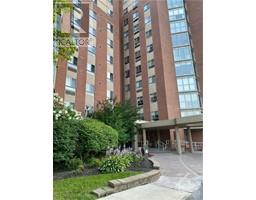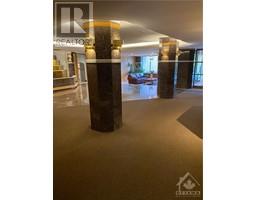960 Teron Road Unit#904 Kanata, Ontario K2K 2B6
$2,500 Monthly
STUNNING VIEWS FROM THE 9TH FLOOR WELCOME TO OUR SPACIOUS WATERLILY SUITE 1170 SQ FT AS PER BUILDER PLAN . LAMINATE FLOORING THROUGHOUT, STACKED LAUNDRY WASHER DRYER, BEAUTIFUL WOODEN CABINETS IN THE KITCHEN. THE PRIMARY BEDROOM HAS AN ENSUITE SHOWER, THAT HAS BEEN UPGRADED. LOVELY VIEWS FROM THE LIVING ROOM OVERLOOKING THE POOL. MANY AMENITIES SUCH AS BICYCLE ROOMS, TENNIS COURT/PICKLE BALL, SAUNAS, FITNESS ROOM, RACQUETBALL, AND SQUASH COURTS.AND A LARGE OUTDOOR POOL. THE SOCIAL CLUBS ARE AVAILABLE TO ALL RESIDENTS IF YOU CHOOSE TO JOIN. THEY HAVE CARD GAMES, BOARD GAMES, BBQ'S POTLUCKS, AND MUSIC. THE CONDOMINIUM IS LOOKING AT FUTURE POSSIBLE ELECTRICAL BATTERY CHARGE OUTLETS. RETIREMENT LIVING AT ITS BEST. THE MICROWAVE/HOODFAN IS AS IS CONDITION. HYDRO COSTS WERE $98.91 MTH AVERAGE FOR YEAR 2022 (id:50133)
Property Details
| MLS® Number | 1367367 |
| Property Type | Single Family |
| Neigbourhood | BEAVERBROOK |
| Parking Space Total | 1 |
| Pool Type | Above Ground Pool |
Building
| Bathroom Total | 2 |
| Bedrooms Above Ground | 2 |
| Bedrooms Total | 2 |
| Amenities | Sauna, Storage - Locker, Laundry - In Suite, Exercise Centre |
| Appliances | Refrigerator, Dishwasher, Dryer, Microwave Range Hood Combo, Stove, Washer, Blinds |
| Basement Development | Not Applicable |
| Basement Type | None (not Applicable) |
| Constructed Date | 1986 |
| Cooling Type | Central Air Conditioning |
| Exterior Finish | Brick |
| Fixture | Ceiling Fans |
| Flooring Type | Mixed Flooring, Laminate |
| Heating Fuel | Electric, Other |
| Heating Type | Baseboard Heaters, Forced Air |
| Stories Total | 1 |
| Type | Apartment |
| Utility Water | Municipal Water |
Parking
| Underground |
Land
| Acreage | No |
| Sewer | Municipal Sewage System |
| Size Irregular | * Ft X * Ft |
| Size Total Text | * Ft X * Ft |
| Zoning Description | Residential |
Rooms
| Level | Type | Length | Width | Dimensions |
|---|---|---|---|---|
| Main Level | 3pc Ensuite Bath | Measurements not available | ||
| Main Level | Primary Bedroom | 11'0" x 12'6" | ||
| Main Level | Bedroom | 9'4" x 9'4" | ||
| Main Level | Dining Room | 9'4" x 12'8" | ||
| Main Level | Living Room | 11'0" x 20'0" | ||
| Main Level | Solarium | 9'6" x 8'1" | ||
| Main Level | Kitchen | 7'6" x 12'6" | ||
| Main Level | 4pc Bathroom | Measurements not available | ||
| Main Level | Foyer | Measurements not available |
https://www.realtor.ca/real-estate/26229623/960-teron-road-unit904-kanata-beaverbrook
Contact Us
Contact us for more information
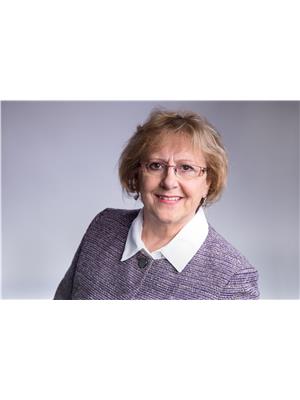
Diane Jacobs
Salesperson
www.dianejacobs.ca
700 Eagleson Road, Suite 105
Ottawa, Ontario K2M 2G9
(613) 663-2720

