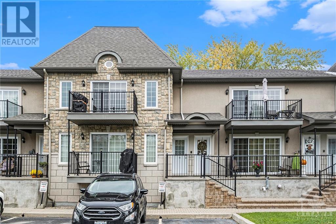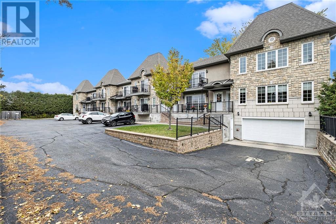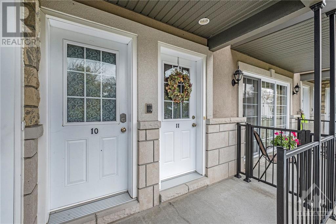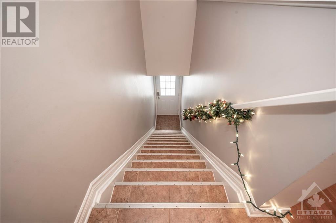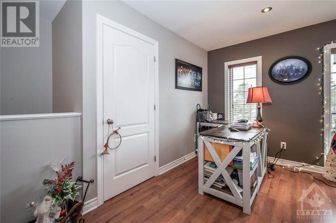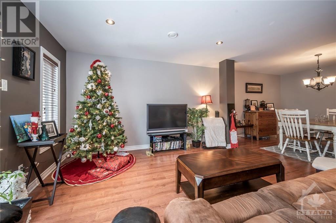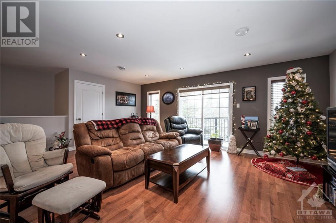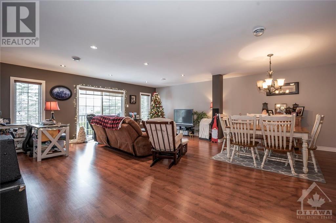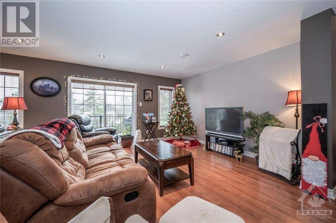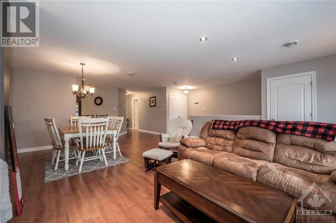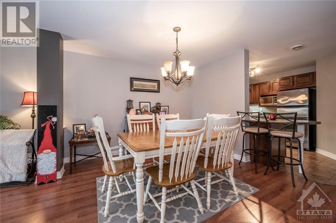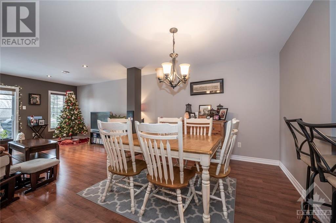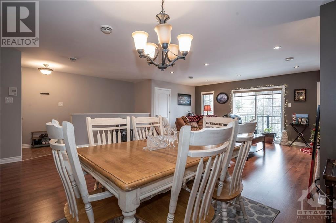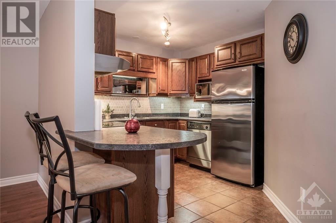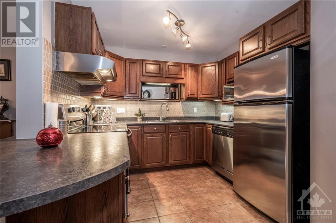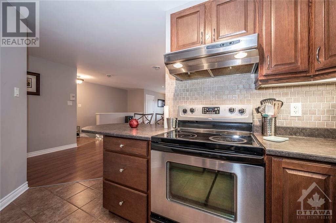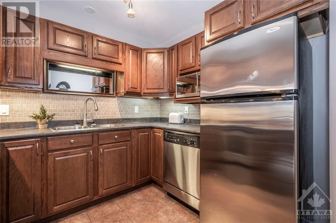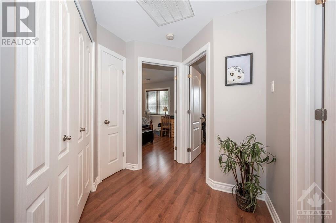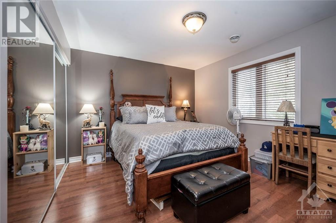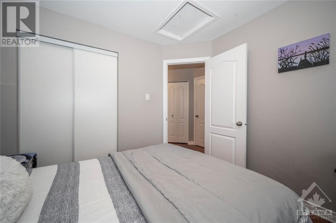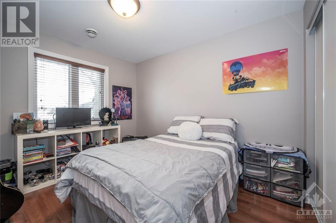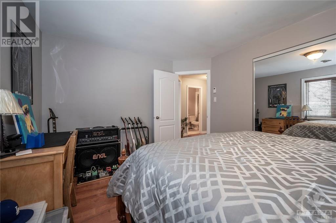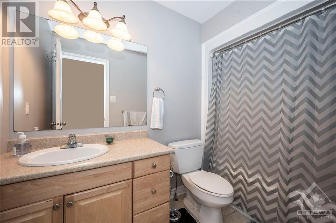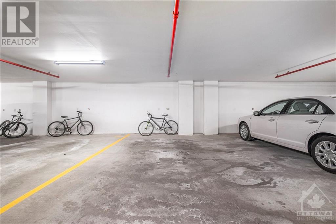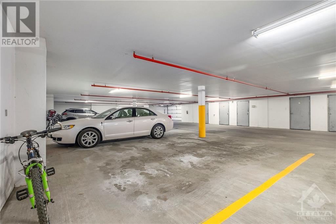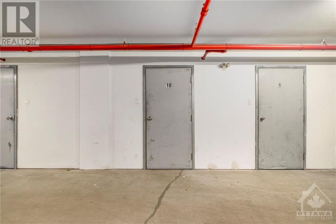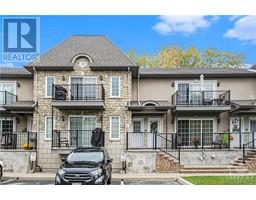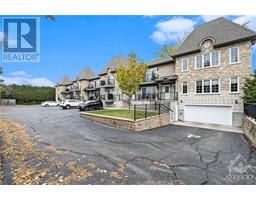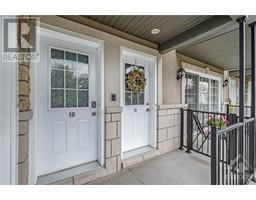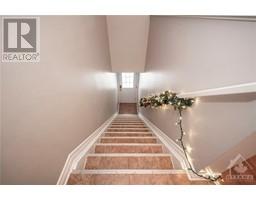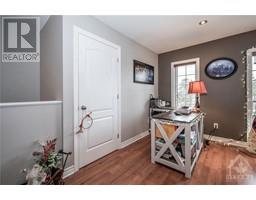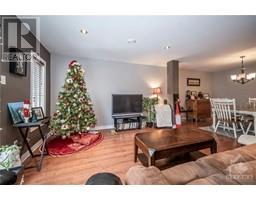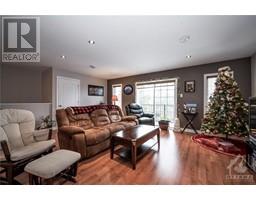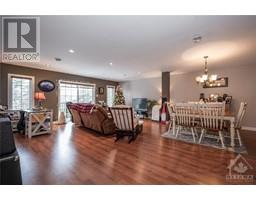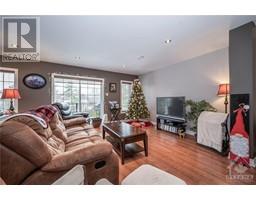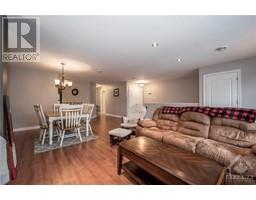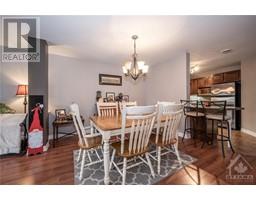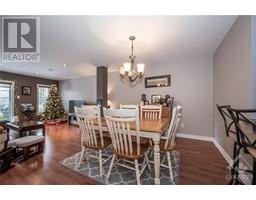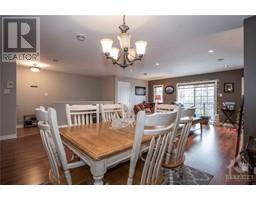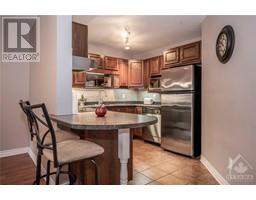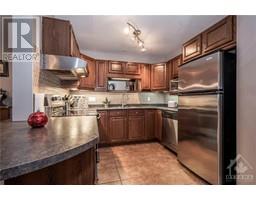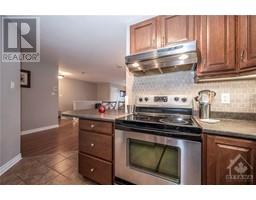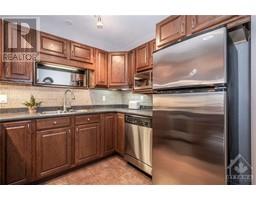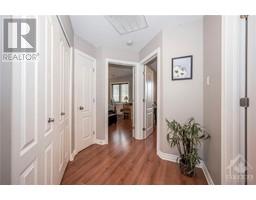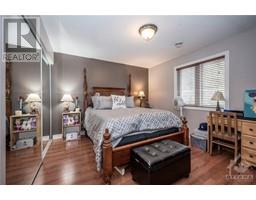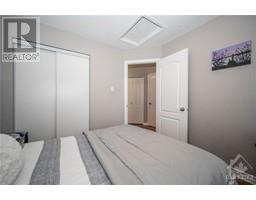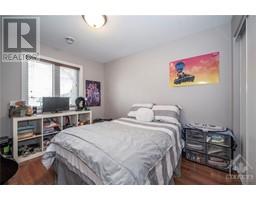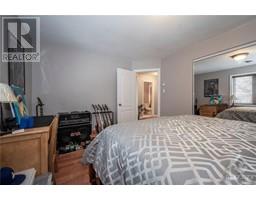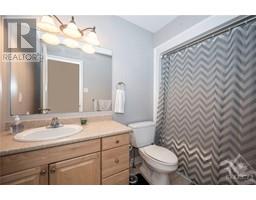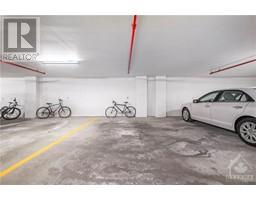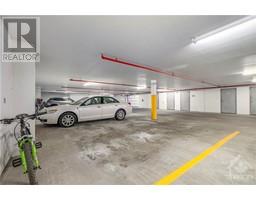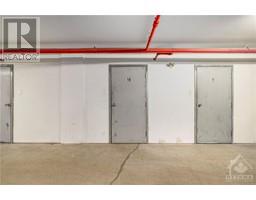92 Lapointe Boulevard Unit#10 Embrun, Ontario K0A 1W0
$379,900Maintenance, Other, See Remarks, Reserve Fund Contributions
$290 Monthly
Maintenance, Other, See Remarks, Reserve Fund Contributions
$290 MonthlyThis sophisticated and meticulously cared-for two-bedroom condominium exudes an air of elegance. This upper-level unit offers the convenience of both indoor and outdoor parking. The interior boasts a generously proportioned open-concept layout and a sleek, contemporary kitchen design. Custom cabinets with subtle under-cabinet lighting and a breakfast bar enhance the modernity of the space. Stainless steel appliances are also included for added convenience. The master bedroom is notably spacious, and the second bedroom is a comfortable size. The four-piece bathroom includes a tub-shower combination and a designated laundry area. Additional features encompass radiant heated flooring, wall unit heat pump/AC, a tankless hot water system, and an indoor storage unit. This property is an excellent choice for first-time homeowners, downsizers, or those seeking an investment opportunity. It is conveniently located near various amenities and offers a short 25min commute to Ottawa. (id:50133)
Property Details
| MLS® Number | 1366772 |
| Property Type | Single Family |
| Neigbourhood | Embrun |
| Amenities Near By | Recreation Nearby, Shopping, Water Nearby |
| Community Features | Pets Allowed With Restrictions |
| Features | Balcony |
| Parking Space Total | 2 |
Building
| Bathroom Total | 1 |
| Bedrooms Above Ground | 2 |
| Bedrooms Total | 2 |
| Amenities | Other, Laundry - In Suite |
| Appliances | Refrigerator, Dishwasher, Dryer, Hood Fan, Stove, Washer |
| Basement Development | Not Applicable |
| Basement Type | None (not Applicable) |
| Constructed Date | 2007 |
| Cooling Type | Wall Unit |
| Exterior Finish | Stone, Siding |
| Flooring Type | Laminate, Tile |
| Foundation Type | Poured Concrete |
| Heating Fuel | Natural Gas |
| Heating Type | Radiant Heat |
| Stories Total | 1 |
| Type | Apartment |
| Utility Water | Municipal Water |
Parking
| Underground | |
| Surfaced |
Land
| Acreage | No |
| Land Amenities | Recreation Nearby, Shopping, Water Nearby |
| Sewer | Municipal Sewage System |
| Zoning Description | Residential |
Rooms
| Level | Type | Length | Width | Dimensions |
|---|---|---|---|---|
| Main Level | Kitchen | 12'3" x 9'0" | ||
| Main Level | Dining Room | 23'4" x 16'7" | ||
| Main Level | Living Room | 19'7" x 13'9" | ||
| Main Level | Primary Bedroom | 13'4" x 11'0" | ||
| Main Level | Bedroom | 9'6" x 11'0" | ||
| Main Level | 4pc Bathroom | 12'3" x 9'0" |
Utilities
| Electricity | Available |
https://www.realtor.ca/real-estate/26212070/92-lapointe-boulevard-unit10-embrun-embrun
Contact Us
Contact us for more information

Matt Gibbs
Salesperson
www.mattgibbsrealty.com
www.facebook.com/MayhewGibbspropertygroup/?ref=aymt_homepage_panel
2733 Lancaster Road, Unit 121
Ottawa, Ontario K1B 0A9
(613) 317-2121
(613) 903-7703
www.c21synergy.ca

