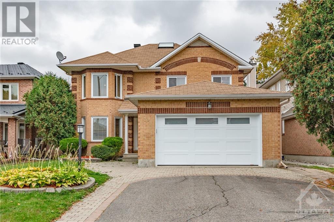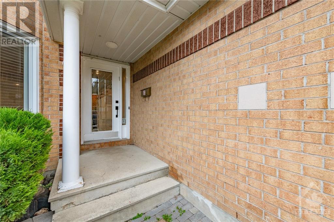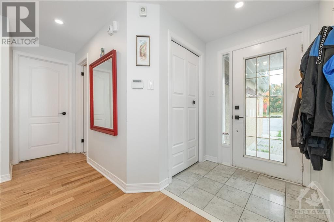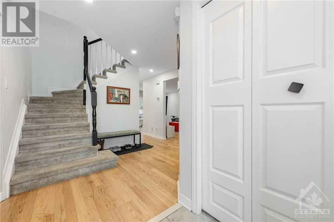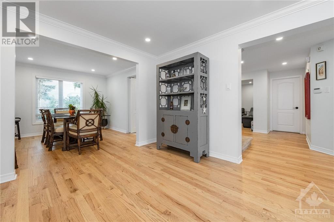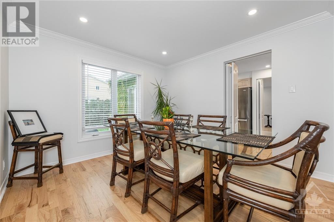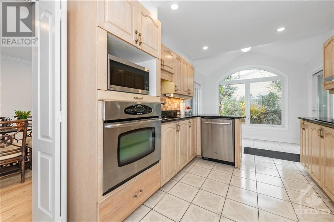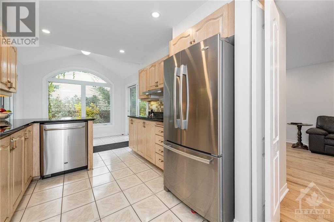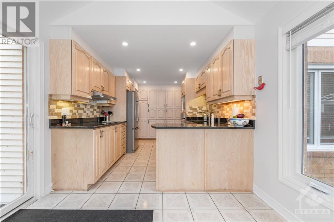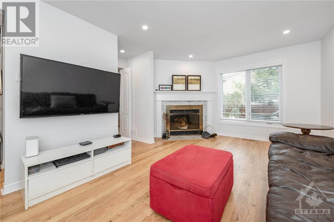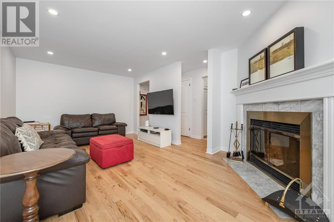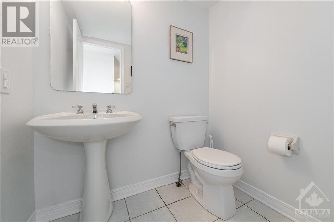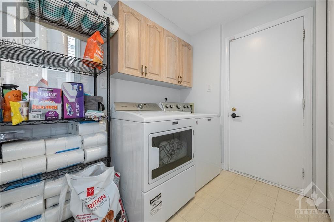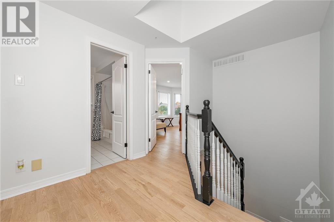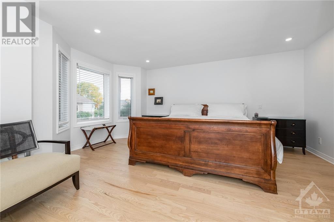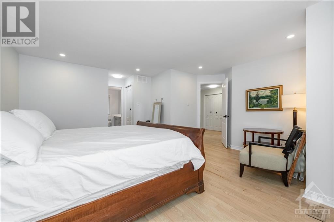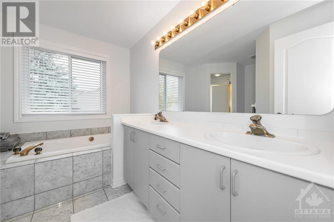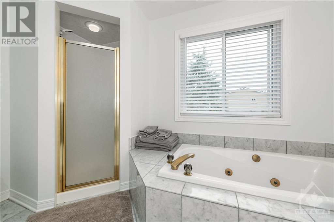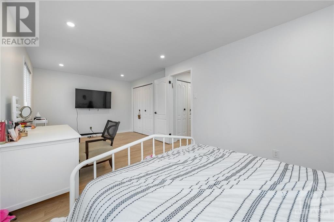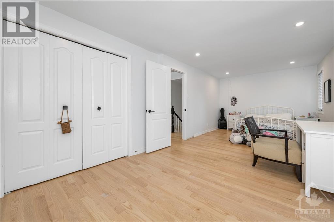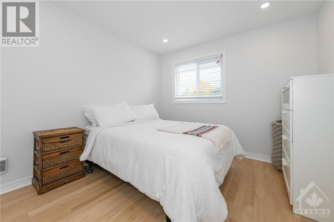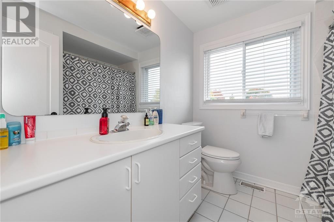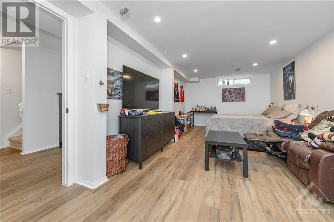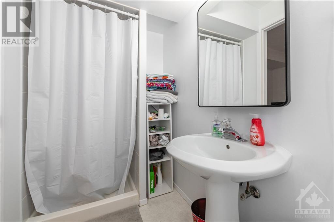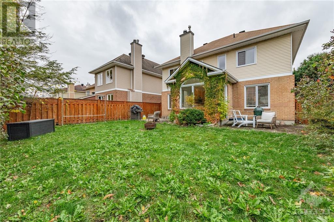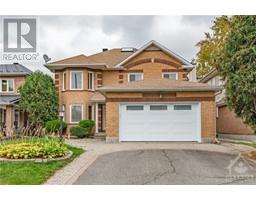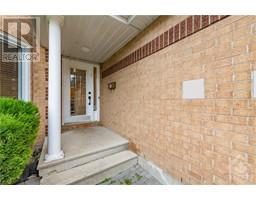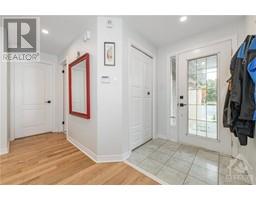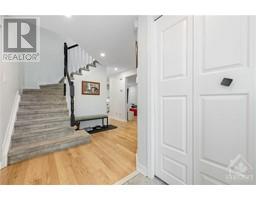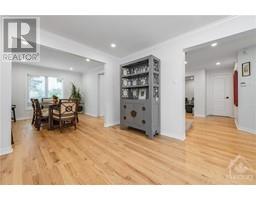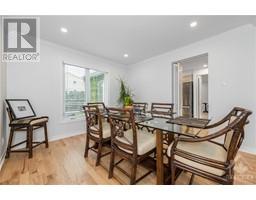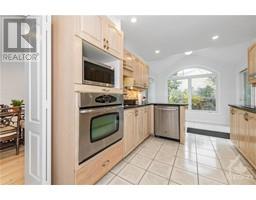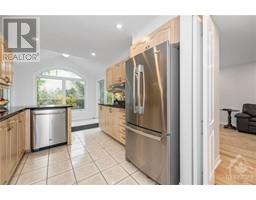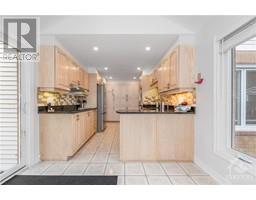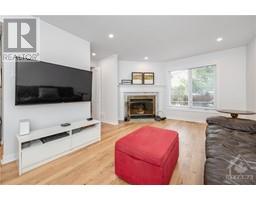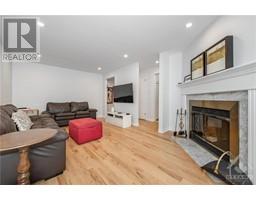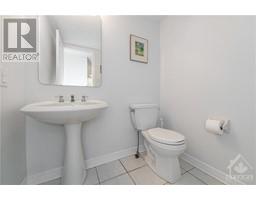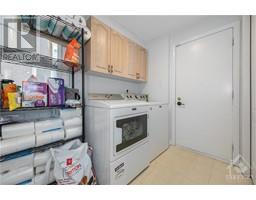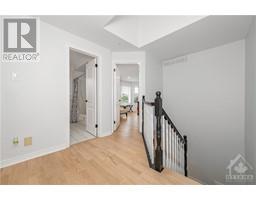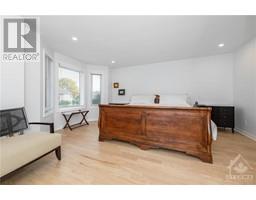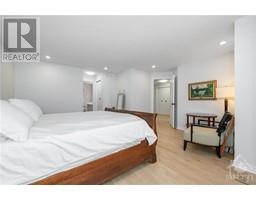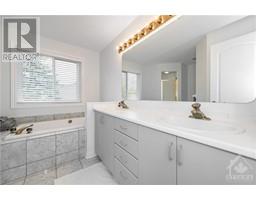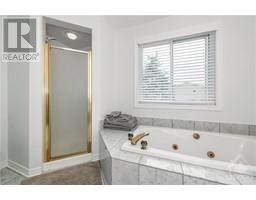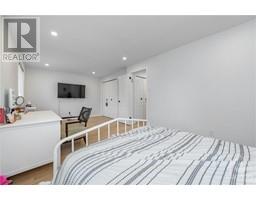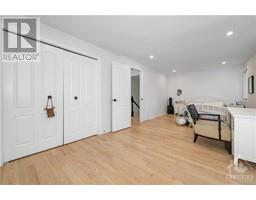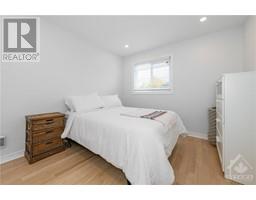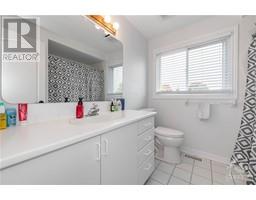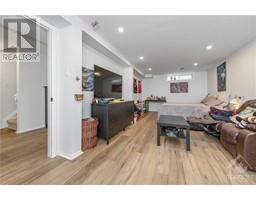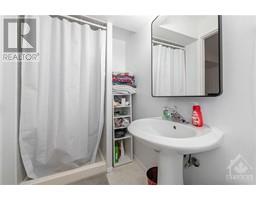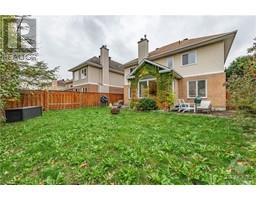19 Dalecroft Crescent Ottawa, Ontario K2G 5V9
$919,000
Welcome to this stunning single-family home located in the charming Centrepointe neighborhood. This 4-bed, 3.5-bath residence has undergone several fantastic upgrades that enhance its appeal. The main level has been beautifully transformed. The outdated popcorn ceiling has been removed, making way for a modern and elegant look. New pot lights have been installed, illuminating the space with a warm and welcoming glow. In 2022, the entire interior was freshly painted. Additionally, the hardwood floors on the main level have been expertly sanded and stained, bringing out their natural beauty. The common living spaces are generously sized, including a formal living room, dining area, and a family room w a cozy fireplace. The sunny eat-in kitchen is a standout feature, boasting granite countertops and ample cabinet space to meet your culinary needs. This house is conveniently located near transit, schools, shopping, and parks, making it an ideal place to call home. (id:50133)
Property Details
| MLS® Number | 1367230 |
| Property Type | Single Family |
| Neigbourhood | Nepean |
| Amenities Near By | Public Transit, Recreation Nearby |
| Communication Type | Internet Access |
| Community Features | Family Oriented |
| Features | Automatic Garage Door Opener |
| Parking Space Total | 6 |
Building
| Bathroom Total | 4 |
| Bedrooms Above Ground | 3 |
| Bedrooms Below Ground | 1 |
| Bedrooms Total | 4 |
| Appliances | Refrigerator, Oven - Built-in, Dishwasher, Dryer, Hood Fan, Stove, Washer |
| Basement Development | Partially Finished |
| Basement Type | Full (partially Finished) |
| Constructed Date | 1991 |
| Construction Style Attachment | Detached |
| Cooling Type | Central Air Conditioning |
| Exterior Finish | Brick, Siding |
| Fireplace Present | Yes |
| Fireplace Total | 1 |
| Flooring Type | Hardwood, Laminate, Tile |
| Foundation Type | Poured Concrete |
| Half Bath Total | 1 |
| Heating Fuel | Natural Gas |
| Heating Type | Forced Air |
| Stories Total | 2 |
| Type | House |
| Utility Water | Municipal Water |
Parking
| Attached Garage |
Land
| Access Type | Highway Access |
| Acreage | No |
| Land Amenities | Public Transit, Recreation Nearby |
| Sewer | Municipal Sewage System |
| Size Depth | 108 Ft |
| Size Frontage | 45 Ft |
| Size Irregular | 45 Ft X 108 Ft |
| Size Total Text | 45 Ft X 108 Ft |
| Zoning Description | Residential |
Rooms
| Level | Type | Length | Width | Dimensions |
|---|---|---|---|---|
| Second Level | Bedroom | 9'11" x 21'11" | ||
| Second Level | Bedroom | 9'8" x 10'9" | ||
| Second Level | 4pc Bathroom | 7'3" x 7'6" | ||
| Second Level | Primary Bedroom | 15'2" x 16'2" | ||
| Second Level | Other | 6'5" x 5'2" | ||
| Second Level | 5pc Ensuite Bath | 9'5" x 10'9" | ||
| Basement | 3pc Bathroom | 9'6" x 4'5" | ||
| Basement | Recreation Room | 24'3" x 10'10" | ||
| Basement | Storage | 28'7" x 10'7" | ||
| Basement | Storage | 24'4" x 10'8" | ||
| Main Level | Foyer | 4'11" x 3'9" | ||
| Main Level | Laundry Room | 6'2" x 8'6" | ||
| Main Level | 2pc Bathroom | 4'11" x 5'8" | ||
| Main Level | Family Room/fireplace | 11'0" x 17'8" | ||
| Main Level | Kitchen | 19'7" x 9'5" | ||
| Main Level | Dining Room | 11'2" x 10'6" | ||
| Main Level | Living Room | 16'2" x 10'6" |
https://www.realtor.ca/real-estate/26229943/19-dalecroft-crescent-ottawa-nepean
Contact Us
Contact us for more information
Lewis Miller
Salesperson
www.chrislacharity.com
292 Somerset Street West
Ottawa, Ontario K2P 0J6
(613) 422-8688
(613) 422-6200
www.ottawacentral.evrealestate.com
Christopher Lacharity
Salesperson
www.chrislacharity.com
5582 Manotick Main Street
Ottawa, Ontario K4M 1E2
(613) 695-6065
ottawasouth.evrealestate.com

