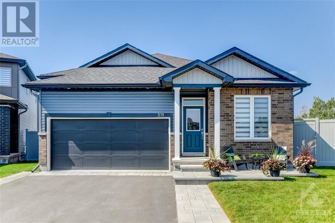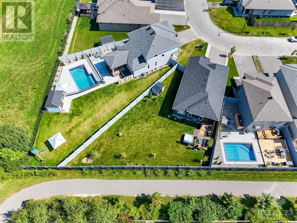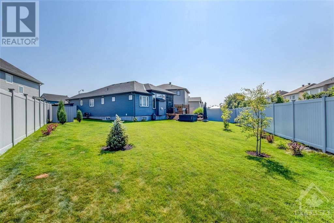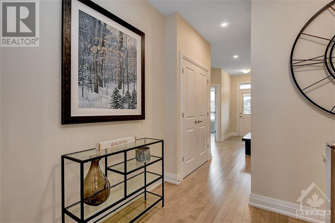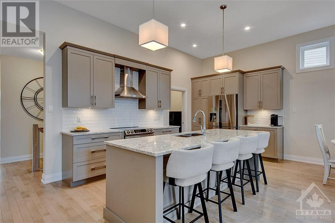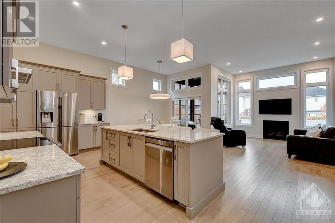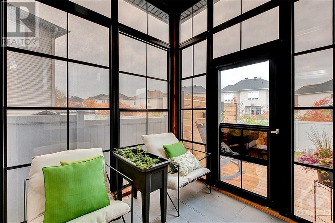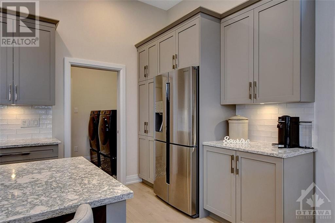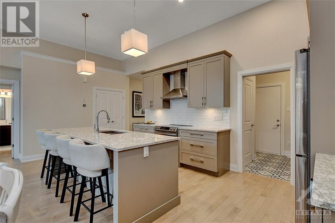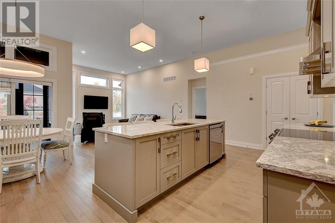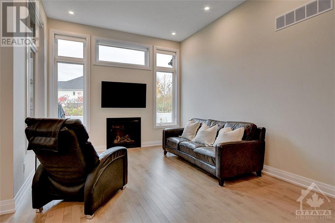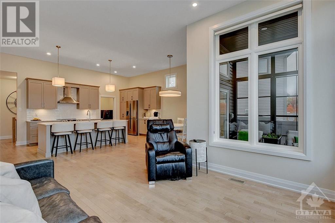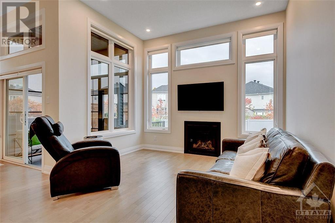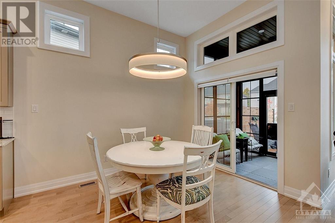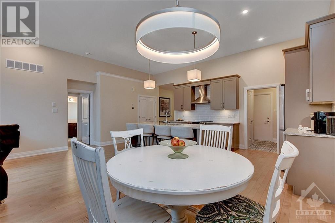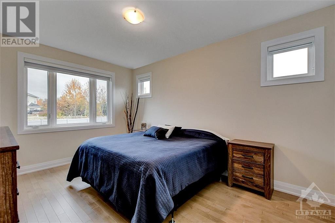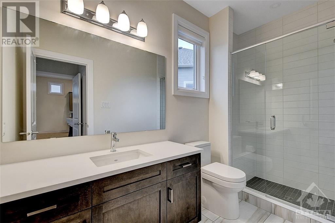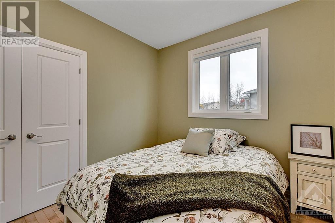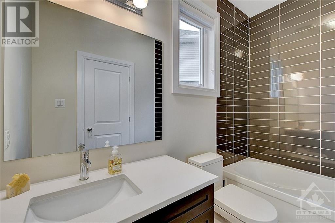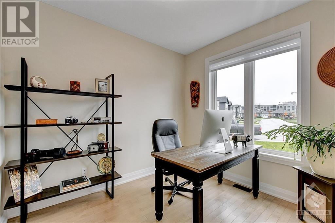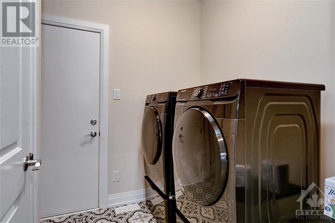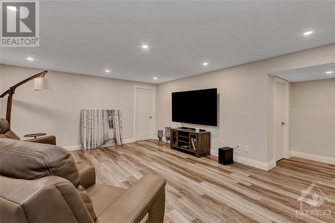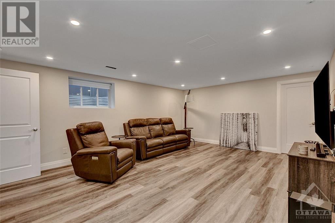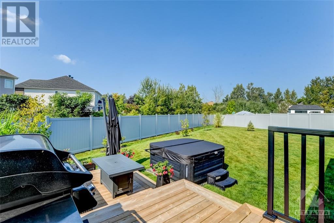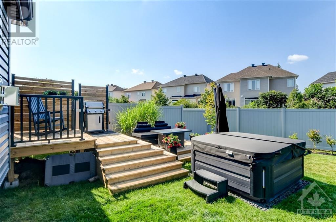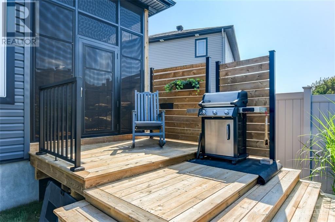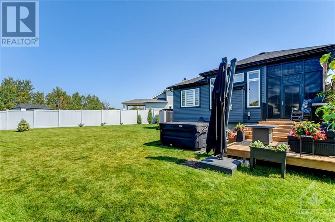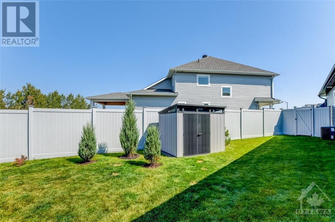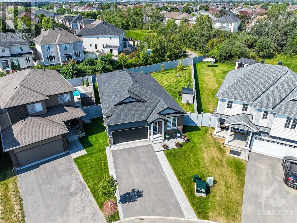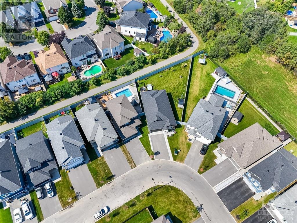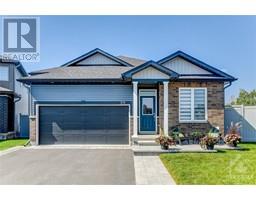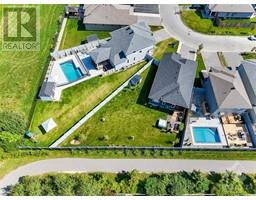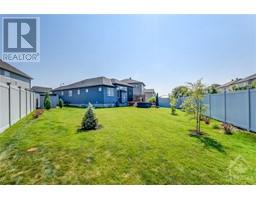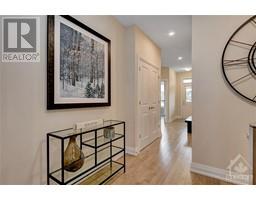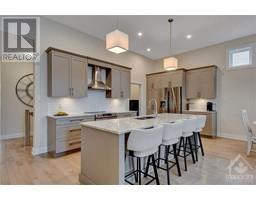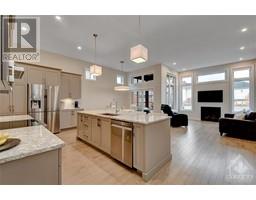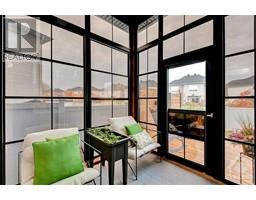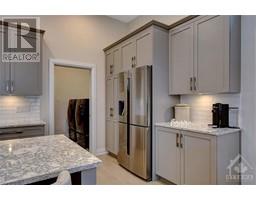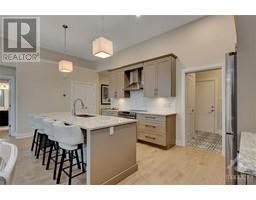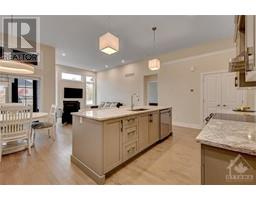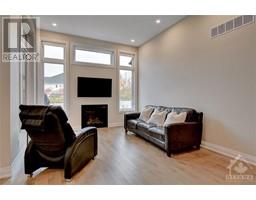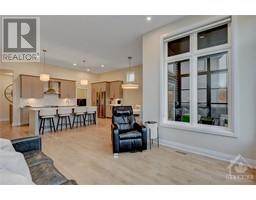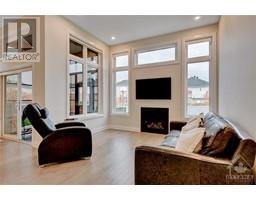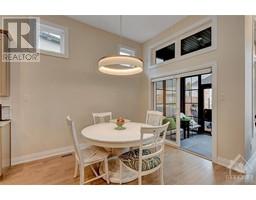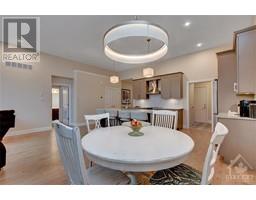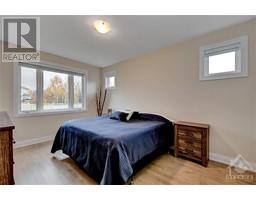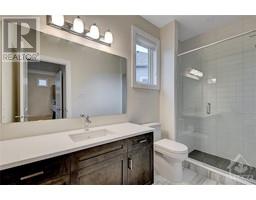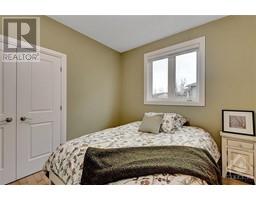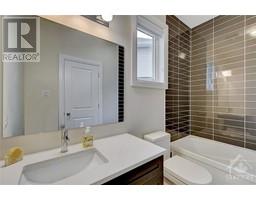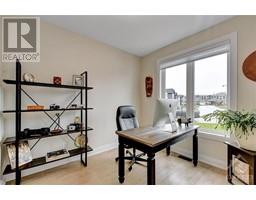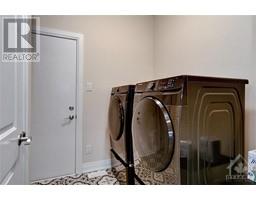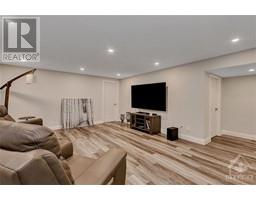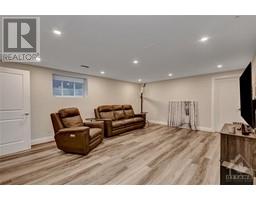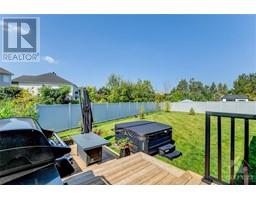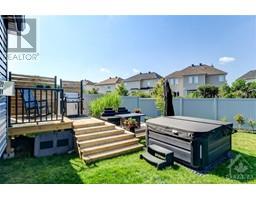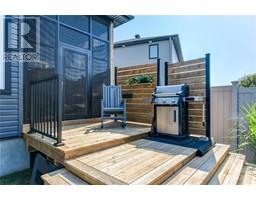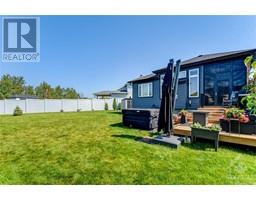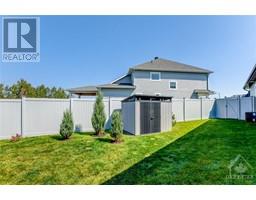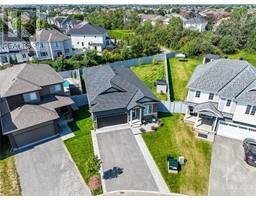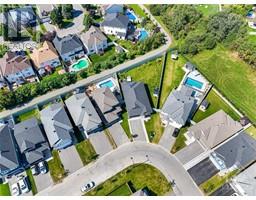519 Cannes Crescent Orleans, Ontario K4A 5J6
$1,189,900
Stunning lightly lived in eQ Firestone model situated on large PIE-SHAPE fully fenced lot backing onto walking path! Amazingly located on a quiet street steps to parks, school & a few mins from all amenities, this well appointed 3 bdrm + den, 2 baths home is sure to impress. Pull up the professionally landscape driveway entering the inviting foyer passing by the den, full bath & secondary bdrm before entering the open concept main floor with gleaming maple floors, upgraded kitchen with quartz counters, beautiful backsplash, SS appliances, oversized island with seating overlooking the living room with wall of windows & gas fireplace, dedicated dining area with access to the breathtaking glass sunroom & backyard with deck & shed. Primary bdrm located at the back of the home with beautiful ensuite bathroom with glass shower & WIC. Main floor laundry with striking tile floor & access to the garage. Basement with family room, 3rd bdrm & tons of storage. 24 hrs irrevocable on offers. (id:50133)
Property Details
| MLS® Number | 1367396 |
| Property Type | Single Family |
| Neigbourhood | Avalon East |
| Amenities Near By | Public Transit, Recreation Nearby, Shopping |
| Community Features | Family Oriented |
| Easement | Right Of Way, Unknown |
| Features | Automatic Garage Door Opener |
| Parking Space Total | 4 |
| Structure | Deck |
Building
| Bathroom Total | 2 |
| Bedrooms Above Ground | 3 |
| Bedrooms Below Ground | 1 |
| Bedrooms Total | 4 |
| Appliances | Refrigerator, Dishwasher, Dryer, Hood Fan, Stove, Washer, Blinds |
| Architectural Style | Bungalow |
| Basement Development | Not Applicable |
| Basement Type | Full (not Applicable) |
| Constructed Date | 2020 |
| Construction Material | Wood Frame |
| Construction Style Attachment | Detached |
| Cooling Type | Central Air Conditioning |
| Exterior Finish | Brick, Siding |
| Fireplace Present | Yes |
| Fireplace Total | 1 |
| Flooring Type | Hardwood, Tile, Vinyl |
| Foundation Type | Poured Concrete |
| Heating Fuel | Natural Gas |
| Heating Type | Forced Air |
| Stories Total | 1 |
| Type | House |
| Utility Water | Municipal Water |
Parking
| Attached Garage | |
| Inside Entry | |
| Interlocked | |
| Surfaced |
Land
| Acreage | No |
| Fence Type | Fenced Yard |
| Land Amenities | Public Transit, Recreation Nearby, Shopping |
| Sewer | Municipal Sewage System |
| Size Depth | 113 Ft ,9 In |
| Size Frontage | 33 Ft ,10 In |
| Size Irregular | 33.8 Ft X 113.74 Ft (irregular Lot) |
| Size Total Text | 33.8 Ft X 113.74 Ft (irregular Lot) |
| Zoning Description | Residential |
Rooms
| Level | Type | Length | Width | Dimensions |
|---|---|---|---|---|
| Lower Level | Family Room | 15'5" x 19'3" | ||
| Lower Level | Utility Room | Measurements not available | ||
| Lower Level | Other | Measurements not available | ||
| Main Level | Foyer | Measurements not available | ||
| Main Level | Den | 9'6" x 10'0" | ||
| Main Level | Full Bathroom | Measurements not available | ||
| Main Level | Bedroom | 10'0" x 10'0" | ||
| Main Level | Laundry Room | Measurements not available | ||
| Main Level | Kitchen | 20'2" x 9'0" | ||
| Main Level | Dining Room | 9'0" x 11'0" | ||
| Main Level | Living Room | 12'1" x 19'6" | ||
| Main Level | Primary Bedroom | 11'0" x 15'3" | ||
| Main Level | Other | Measurements not available | ||
| Main Level | 3pc Ensuite Bath | Measurements not available | ||
| Main Level | Sunroom | Measurements not available |
https://www.realtor.ca/real-estate/26230733/519-cannes-crescent-orleans-avalon-east
Contact Us
Contact us for more information

Mathieu Gignac
Salesperson
2148 Carling Ave., Units 5 & 6
Ottawa, ON K2A 1H1
(613) 829-1818
(613) 829-3223
www.kwintegrity.ca

