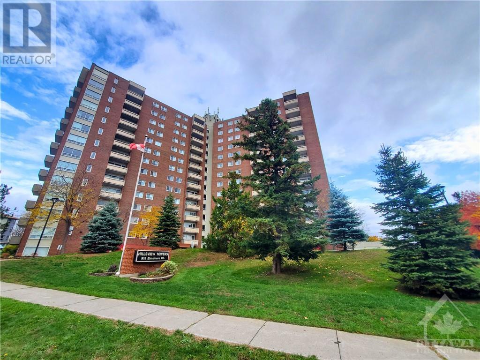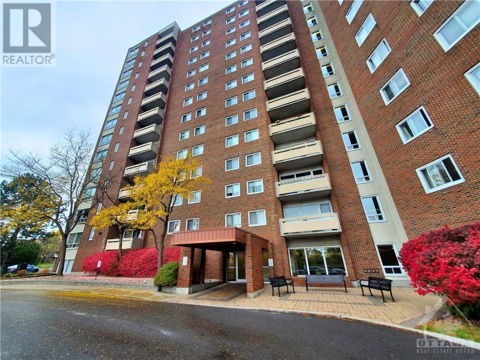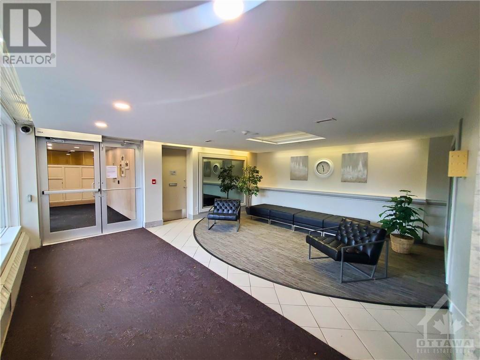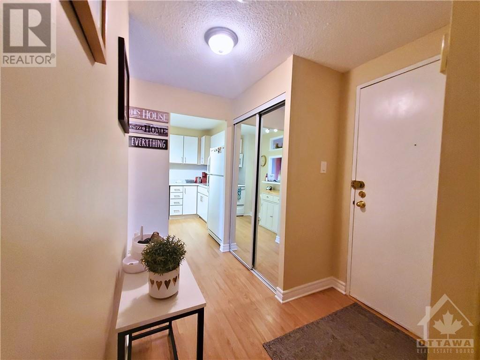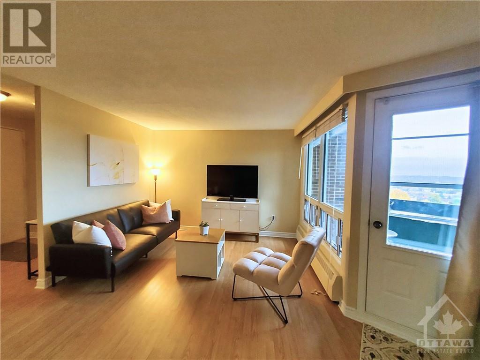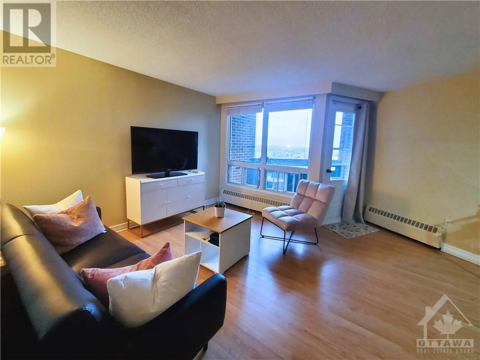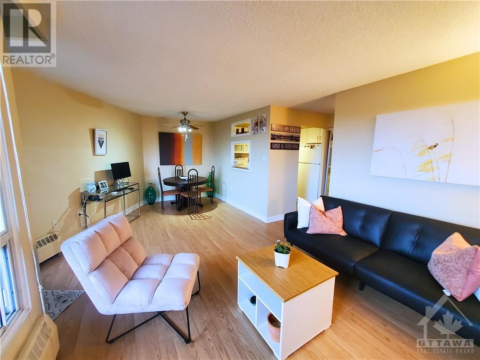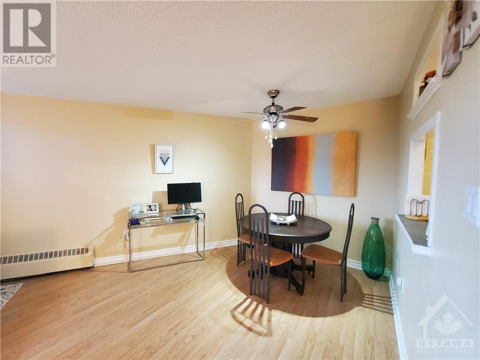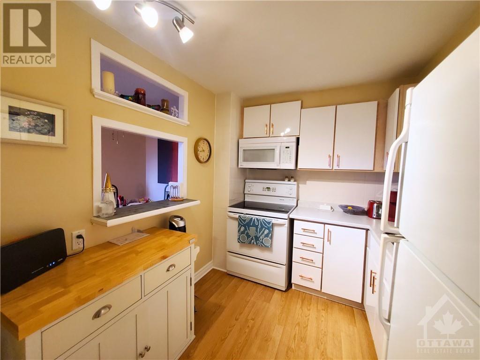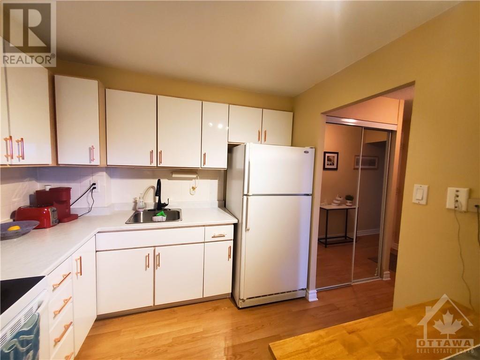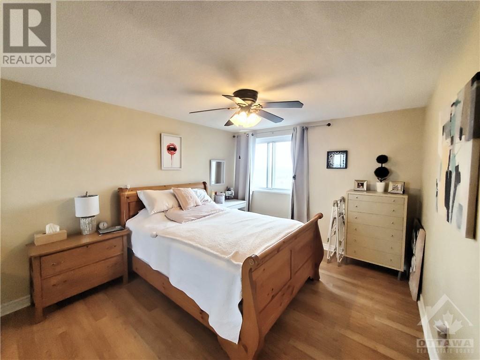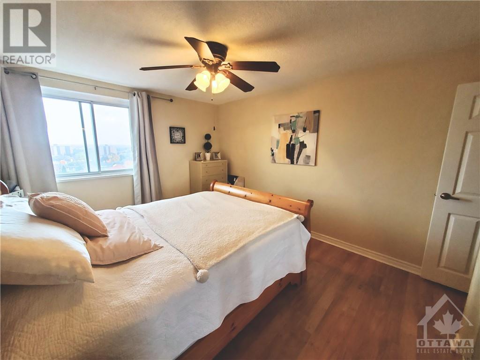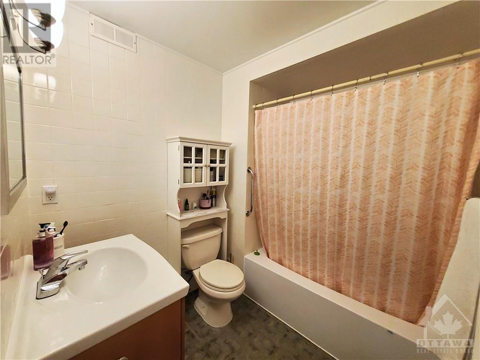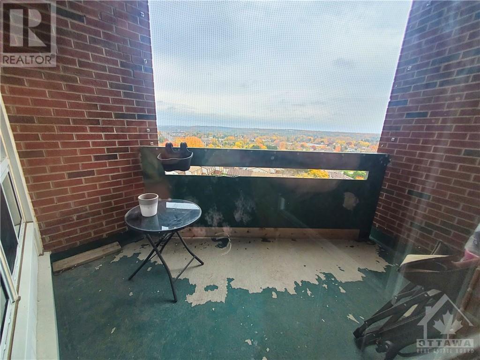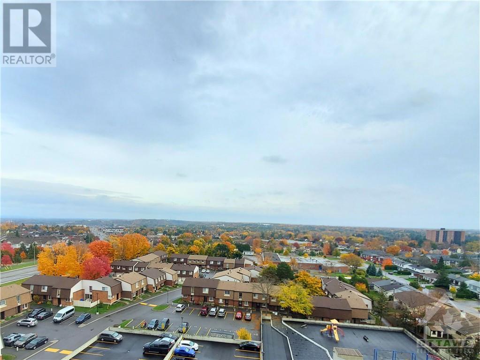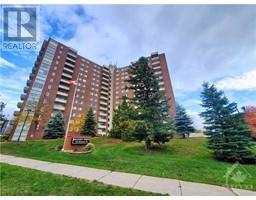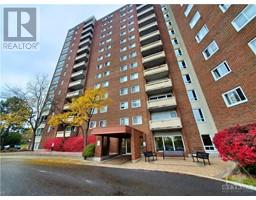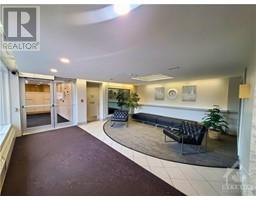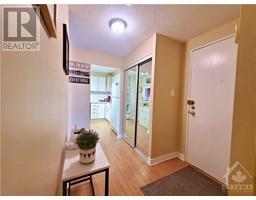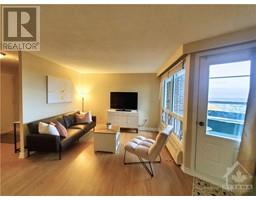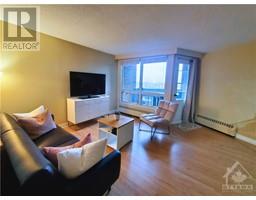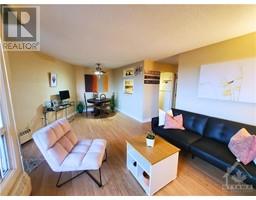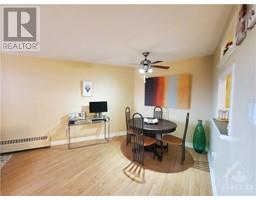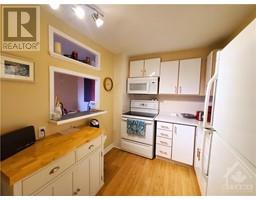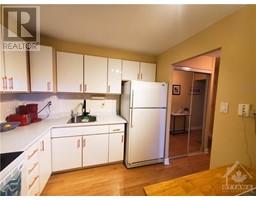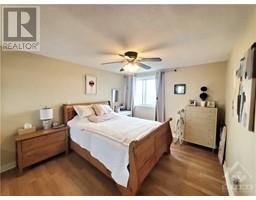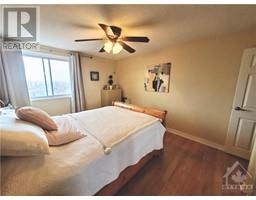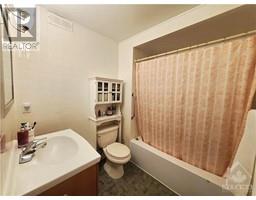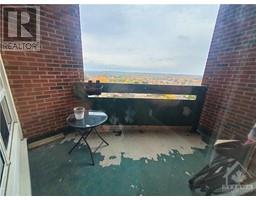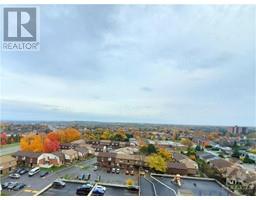915 Elmsmere Road Unit#1012 Ottawa, Ontario K1J 8H8
$249,000Maintenance, Property Management, Caretaker, Heat, Electricity, Water, Other, See Remarks, Condominium Amenities, Reserve Fund Contributions
$504 Monthly
Maintenance, Property Management, Caretaker, Heat, Electricity, Water, Other, See Remarks, Condominium Amenities, Reserve Fund Contributions
$504 MonthlyWelcome to Beacon Hill South! This 1 bed, 1 bath condo boasts an updated kitchen, new flooring, and a private balcony with exceptional views for your enjoyment. An open-concept design connects the kitchen to the living/dining areas with a handy pass-through. The bedroom is large and features a wall full of closets! This unit is clean, bright and perfect to move-in or invest! You'll love the convenience of underground parking, additional storage locker and so many building amenities; guest suites, party room, bike storage and an outdoor pool. Condo fees include all utilities including heat, hydro, water/sewer. With easy access to shopping, restaurants, and parks, this condo offers the perfect blend of urban living and comfort. Don't miss out, schedule a viewing today! (id:50133)
Property Details
| MLS® Number | 1366915 |
| Property Type | Single Family |
| Neigbourhood | BEACON HILL SOUTH |
| Amenities Near By | Public Transit, Recreation Nearby, Shopping |
| Community Features | Pets Allowed With Restrictions |
| Parking Space Total | 1 |
Building
| Bathroom Total | 1 |
| Bedrooms Above Ground | 1 |
| Bedrooms Total | 1 |
| Amenities | Party Room, Sauna, Laundry Facility, Guest Suite |
| Appliances | Refrigerator, Microwave Range Hood Combo, Stove |
| Basement Development | Not Applicable |
| Basement Type | None (not Applicable) |
| Constructed Date | 1973 |
| Cooling Type | Unknown |
| Exterior Finish | Brick |
| Flooring Type | Laminate, Tile |
| Foundation Type | Poured Concrete |
| Heating Fuel | Natural Gas |
| Heating Type | Baseboard Heaters, Hot Water Radiator Heat |
| Stories Total | 1 |
| Type | Apartment |
| Utility Water | Municipal Water |
Parking
| Underground |
Land
| Acreage | No |
| Land Amenities | Public Transit, Recreation Nearby, Shopping |
| Sewer | Municipal Sewage System |
| Zoning Description | Residential |
Rooms
| Level | Type | Length | Width | Dimensions |
|---|---|---|---|---|
| Main Level | Dining Room | 11'10" x 9'2" | ||
| Main Level | Living Room | 11'3" x 11'2" | ||
| Main Level | Kitchen | 7'10" x 8'9" | ||
| Main Level | Bedroom | 14'3" x 10'11" | ||
| Main Level | Full Bathroom | 7'8" x 6'2" |
https://www.realtor.ca/real-estate/26230736/915-elmsmere-road-unit1012-ottawa-beacon-hill-south
Contact Us
Contact us for more information

Julia Johnston
Salesperson
www.stirlingjohnstonhometeam.ca
www.facebook.com/stirlingjohnstonhometeam
www.linkedin.com/profile/view?id=116063484&trk=tab_pro
twitter.com/stirlingjohnstonhometeam
2912 Woodroffe Avenue
Ottawa, Ontario K2J 4P7
(613) 216-1755
(613) 825-0878
www.remaxaffiliates.ca
Ian Stirling
Salesperson
www.stirlingjohnstonhometeam.ca
www.facebook.com/StirlingJohnstonHomeTeam
twitter.com/ianstirlinghome
2912 Woodroffe Avenue
Ottawa, Ontario K2J 4P7
(613) 216-1755
(613) 825-0878
www.remaxaffiliates.ca

