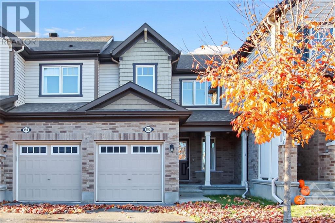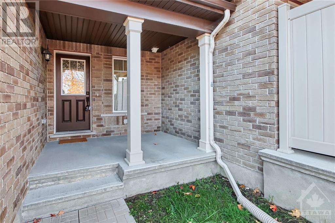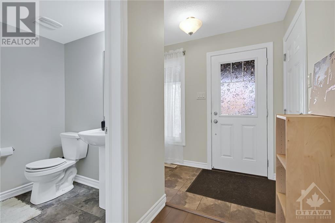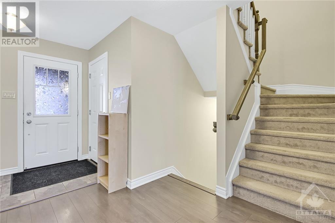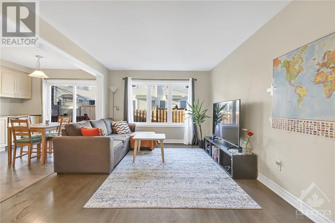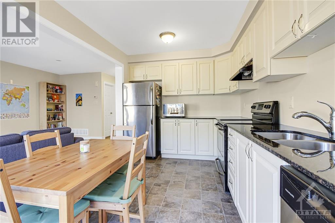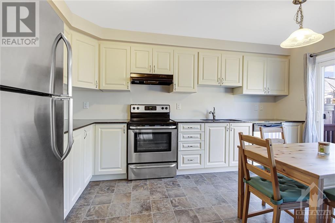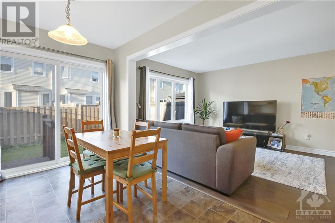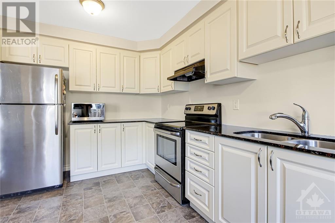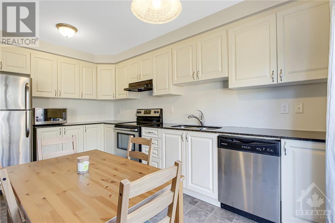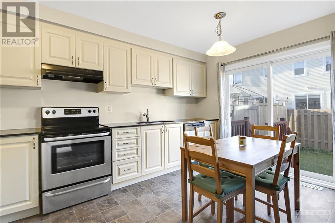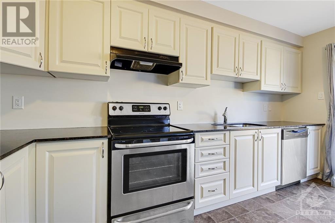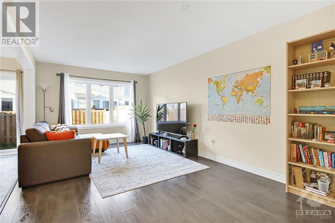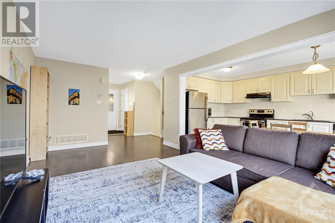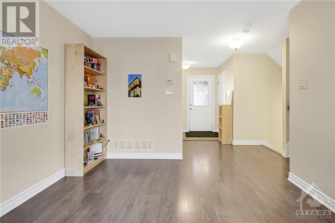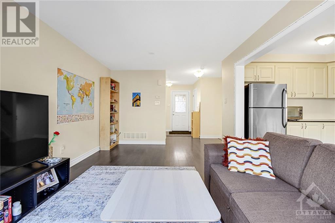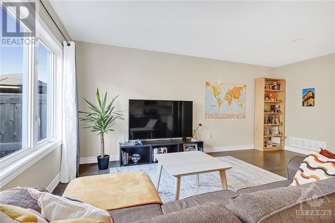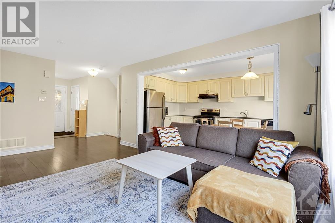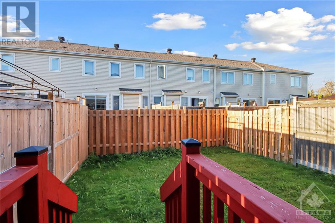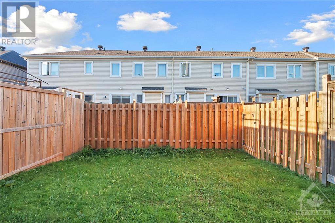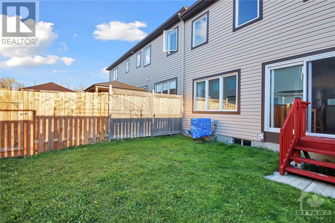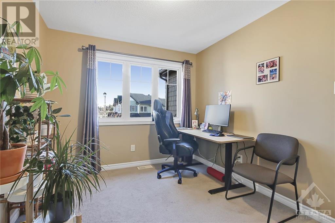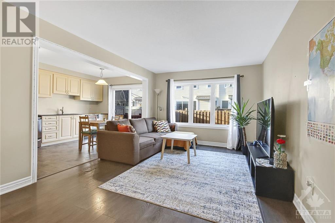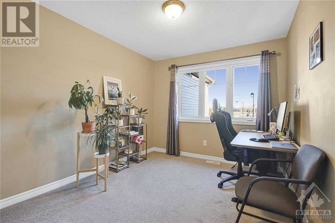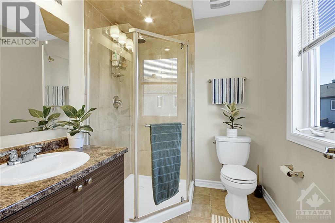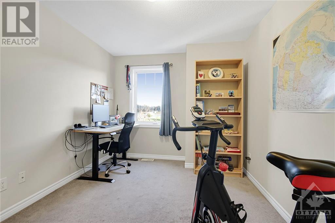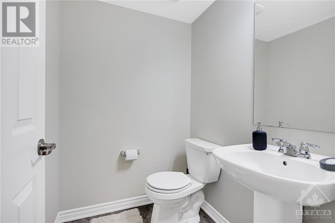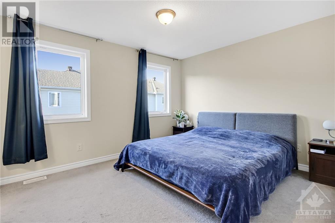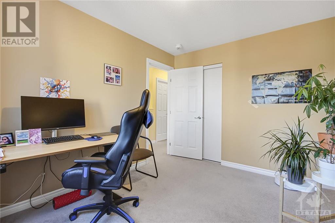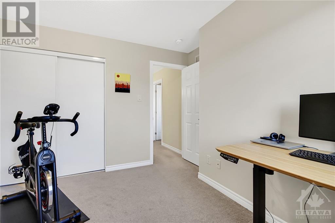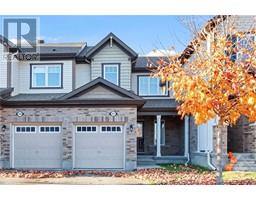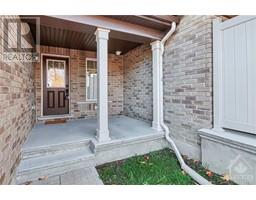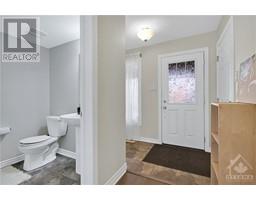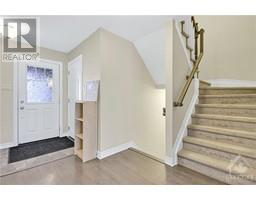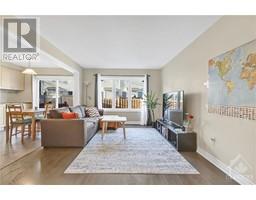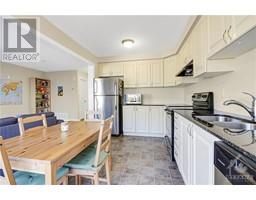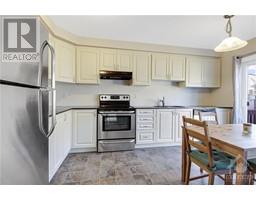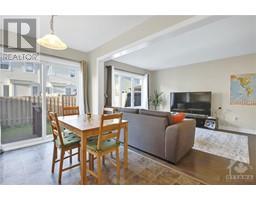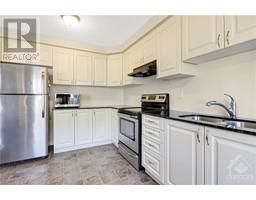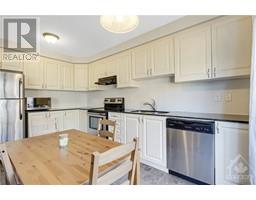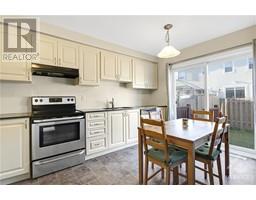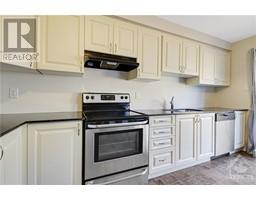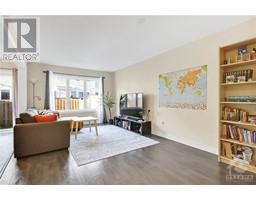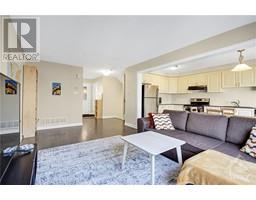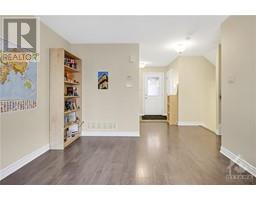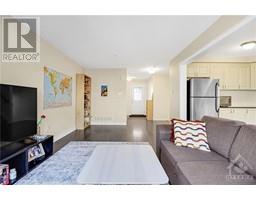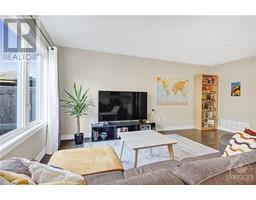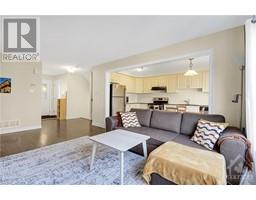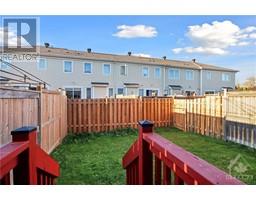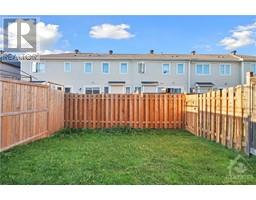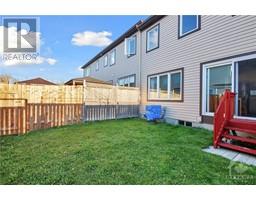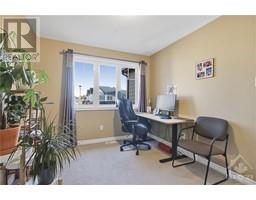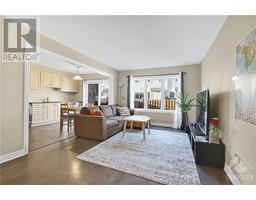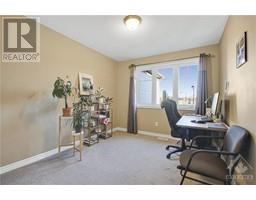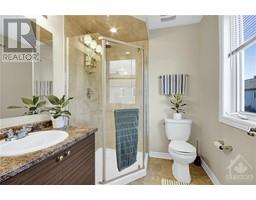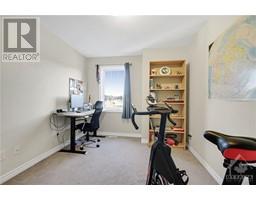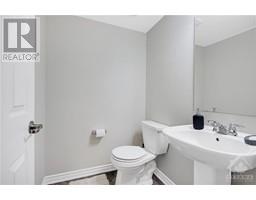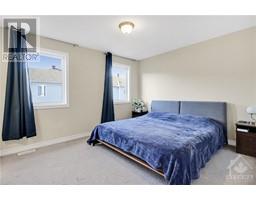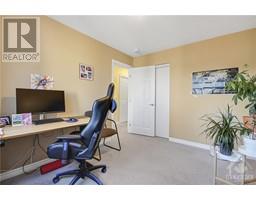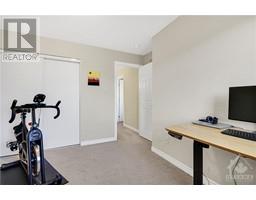192 Conifer Creek Circle Ottawa, Ontario K2R 1G9
$614,900
This beautiful townhouse offers a comfortable and spacious living arrangement with three bedrooms and three bathrooms. The non-finished basement provides ample potential for customization and additional living space to suit your needs. The property boasts a fenced backyard, providing privacy and security for you and your loved ones. Inside, you'll find a mix of linoleum, carpet, and laminate flooring throughout, offering a blend of durability and style. Additionally, this townhouse features an ensuite bathroom, providing convenience and privacy for the master bedroom. The property also includes a one-car garage, ensuring you have a secure place to park your vehicle. Overall, this townhouse offers a flexible layout, a fenced backyard, a variety of flooring options, an ensuite bathroom, and a garage, making it a fantastic place to call home. (id:50133)
Property Details
| MLS® Number | 1366488 |
| Property Type | Single Family |
| Neigbourhood | Monahan Landing |
| Parking Space Total | 2 |
Building
| Bathroom Total | 3 |
| Bedrooms Above Ground | 3 |
| Bedrooms Total | 3 |
| Appliances | Refrigerator, Dishwasher, Dryer, Hood Fan, Stove, Washer |
| Basement Development | Unfinished |
| Basement Type | Full (unfinished) |
| Constructed Date | 2017 |
| Cooling Type | Central Air Conditioning |
| Exterior Finish | Brick, Siding |
| Flooring Type | Mixed Flooring, Wall-to-wall Carpet, Linoleum |
| Foundation Type | Poured Concrete |
| Half Bath Total | 1 |
| Heating Fuel | Natural Gas |
| Heating Type | Forced Air |
| Stories Total | 2 |
| Type | Row / Townhouse |
| Utility Water | Municipal Water |
Parking
| Attached Garage |
Land
| Acreage | No |
| Sewer | Municipal Sewage System |
| Size Depth | 82 Ft |
| Size Frontage | 21 Ft ,4 In |
| Size Irregular | 21.33 Ft X 82.02 Ft |
| Size Total Text | 21.33 Ft X 82.02 Ft |
| Zoning Description | Res |
Rooms
| Level | Type | Length | Width | Dimensions |
|---|---|---|---|---|
| Second Level | Bedroom | 11’2” x 9’4” | ||
| Second Level | Primary Bedroom | 14’8” x 11’0” | ||
| Second Level | Bedroom | 9’7” x 9’4” | ||
| Second Level | 4pc Ensuite Bath | Measurements not available | ||
| Second Level | 4pc Bathroom | Measurements not available | ||
| Second Level | Other | Measurements not available | ||
| Basement | Laundry Room | Measurements not available | ||
| Basement | Storage | Measurements not available | ||
| Basement | Family Room | 17’7” x 10’8” | ||
| Main Level | Porch | Measurements not available | ||
| Main Level | 2pc Bathroom | Measurements not available | ||
| Main Level | Foyer | Measurements not available | ||
| Main Level | Living Room/dining Room | 18’0” x 11’0” | ||
| Main Level | Kitchen | 14’6” x 9’11” |
https://www.realtor.ca/real-estate/26229708/192-conifer-creek-circle-ottawa-monahan-landing
Contact Us
Contact us for more information
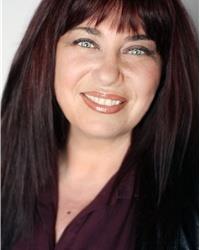
Alvina Usher
Salesperson
www.alvinausher.com
1530stittsville Main St,bx1024
Ottawa, ON K2S 1B2
(613) 686-6336
(613) 224-5690

