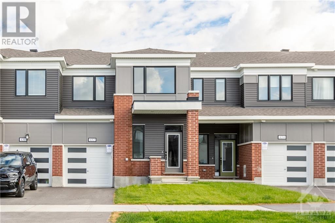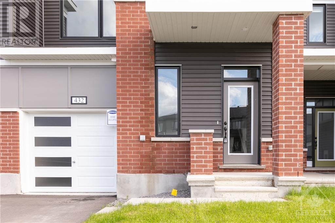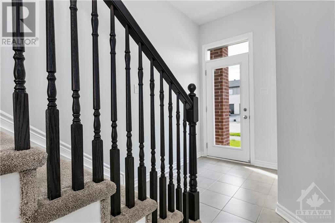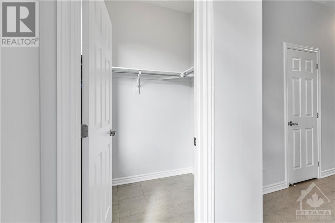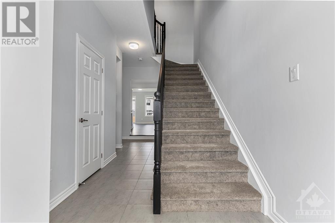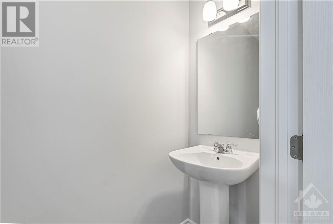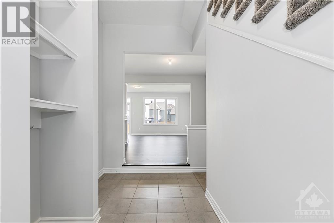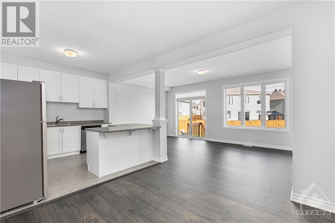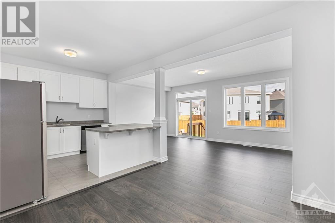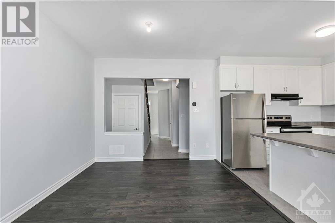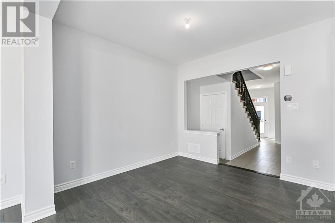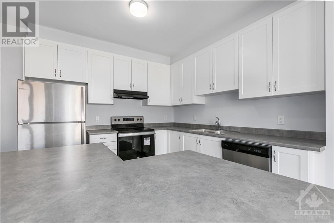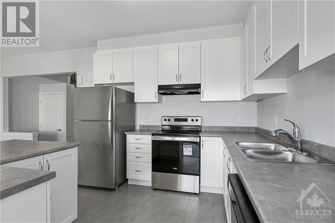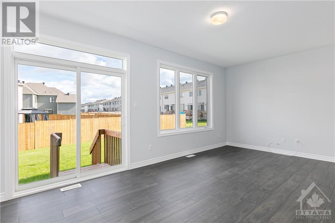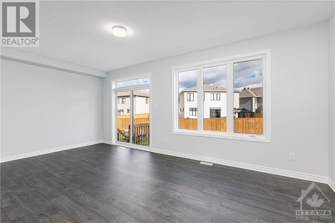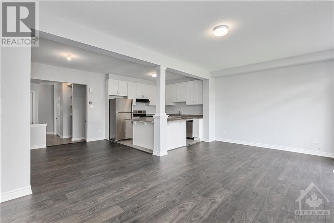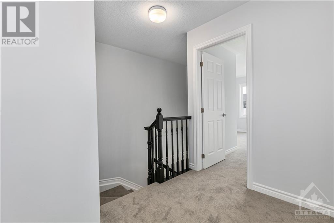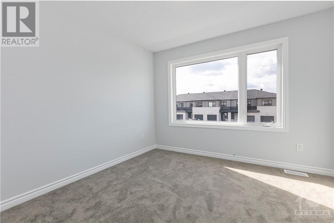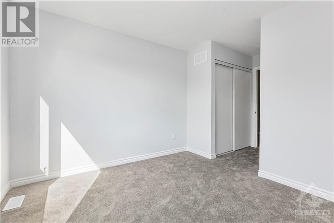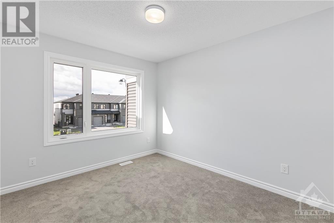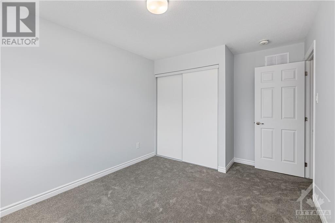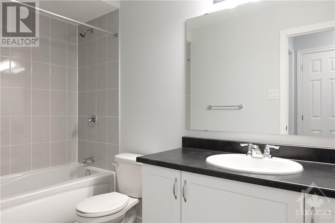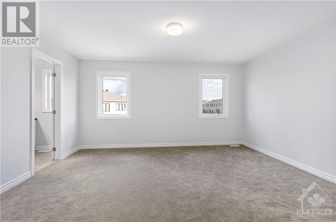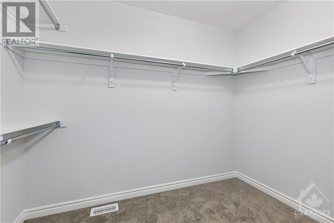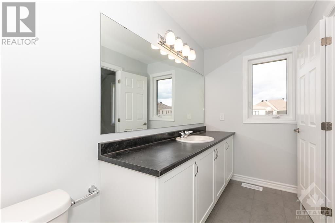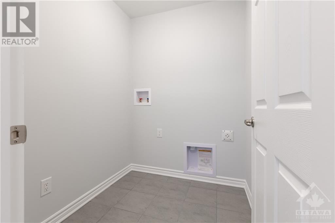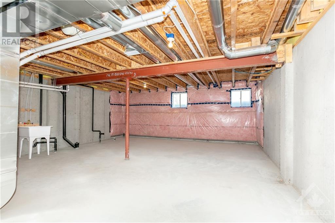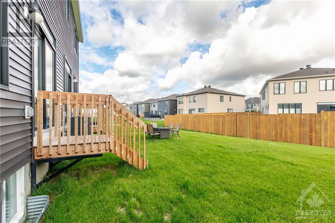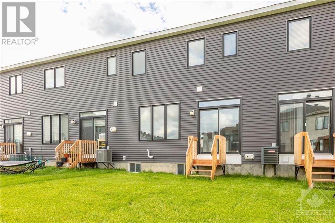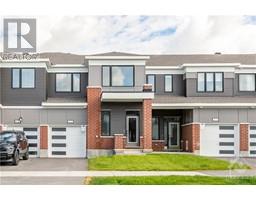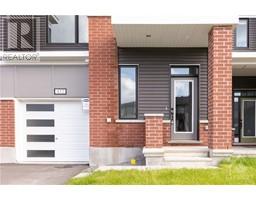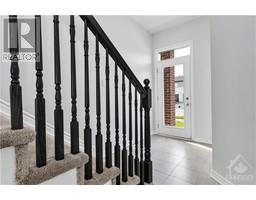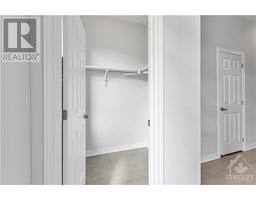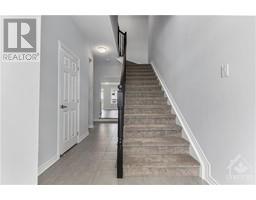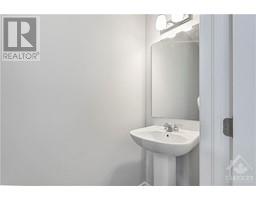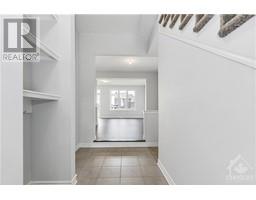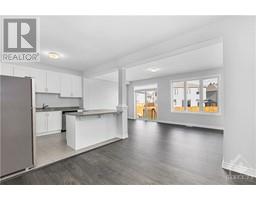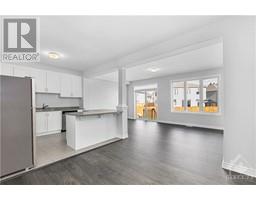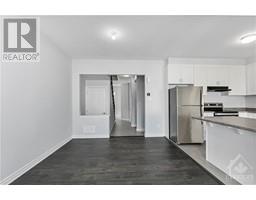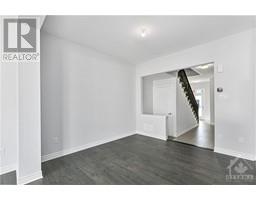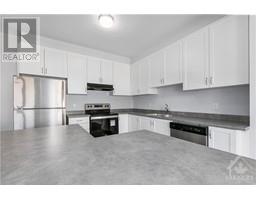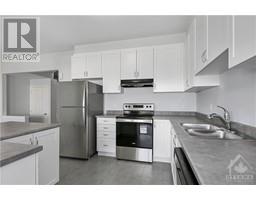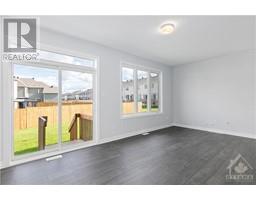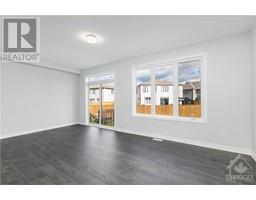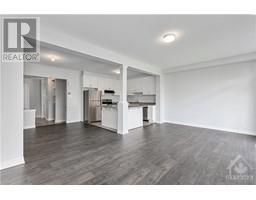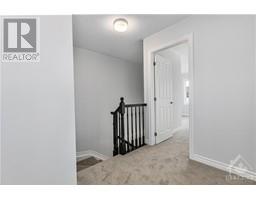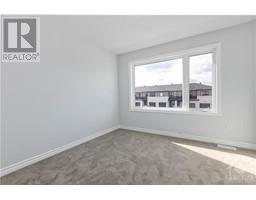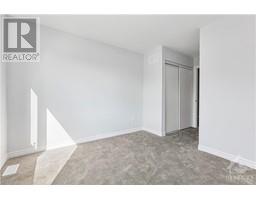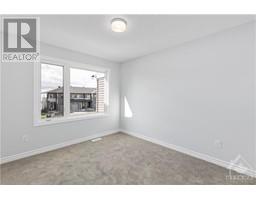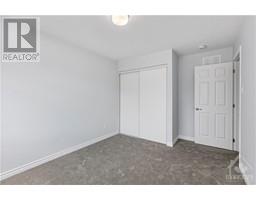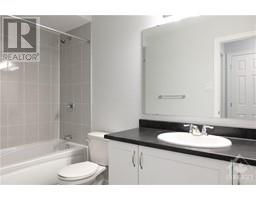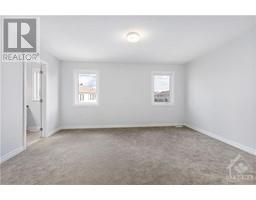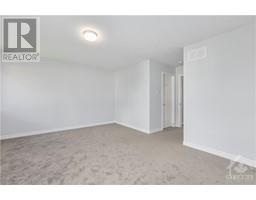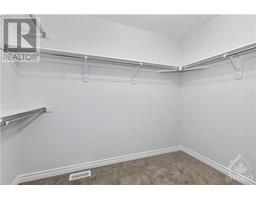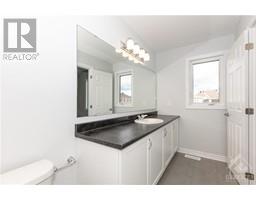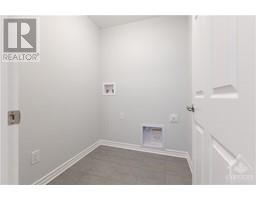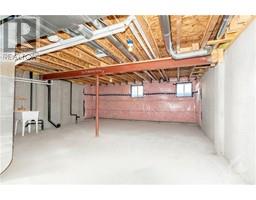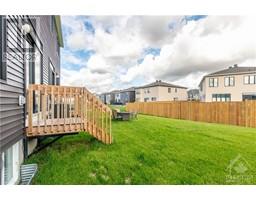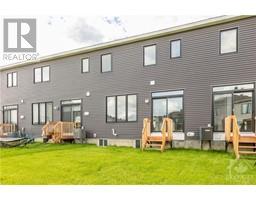432 Cope Drive Ottawa, Ontario K2S 1B6
$699,000
Welcome to the gorgeous 3 Bed 3 Bath Mattamy Townhome Nestled on a quiet street surrounded by Schools, Shopping, and Parks! Welcoming Foyer with Walk-in Closet, Stop, and Drop, and Powder Room. Bright and Open Floor Plan and Tons of Natural Light. This Layout is Perfect for Entertaining with a Stylish Kitchen with Breakfast Bar. Overlooking the Massive Great Room with Huge Windows & Patio Doors to the Backyard. The upper Level features a Large Master Suite W/ Walk-In Closet &Ensuite with Glass Shower, Two Generously-Sized Secondary Bedrooms with Large Windows, Full Bath &Conveniently Located Laundry Room. The unfinished basement awaits your personal touch. Offers welcome anytime. (id:50133)
Property Details
| MLS® Number | 1364671 |
| Property Type | Single Family |
| Neigbourhood | Emerald Meadows/ Trailwest |
| Parking Space Total | 2 |
Building
| Bathroom Total | 3 |
| Bedrooms Above Ground | 3 |
| Bedrooms Total | 3 |
| Appliances | Refrigerator, Dishwasher, Dryer, Hood Fan, Stove, Washer |
| Basement Development | Unfinished |
| Basement Type | Full (unfinished) |
| Constructed Date | 2021 |
| Cooling Type | Central Air Conditioning |
| Exterior Finish | Brick, Siding |
| Flooring Type | Wall-to-wall Carpet, Hardwood, Tile |
| Foundation Type | Poured Concrete |
| Half Bath Total | 1 |
| Heating Fuel | Natural Gas |
| Heating Type | Forced Air |
| Stories Total | 2 |
| Type | Row / Townhouse |
| Utility Water | Municipal Water |
Parking
| Attached Garage |
Land
| Acreage | No |
| Sewer | Municipal Sewage System |
| Size Depth | 104 Ft ,7 In |
| Size Frontage | 21 Ft ,4 In |
| Size Irregular | 21.3 Ft X 104.56 Ft |
| Size Total Text | 21.3 Ft X 104.56 Ft |
| Zoning Description | Residential |
Rooms
| Level | Type | Length | Width | Dimensions |
|---|---|---|---|---|
| Second Level | Laundry Room | Measurements not available | ||
| Second Level | Bedroom | 9'8" x 11'0" | ||
| Second Level | 3pc Bathroom | Measurements not available | ||
| Second Level | 3pc Ensuite Bath | Measurements not available | ||
| Second Level | Bedroom | 10'6" x 9'11" | ||
| Second Level | Primary Bedroom | 15'2" x 13'0" | ||
| Lower Level | Recreation Room | Measurements not available | ||
| Lower Level | Storage | Measurements not available | ||
| Main Level | Great Room | 20'9" x 11'3" | ||
| Main Level | Dining Room | 10'6" x 11'2" | ||
| Main Level | Kitchen | 10'0" x 11'2" | ||
| Main Level | Partial Bathroom | Measurements not available |
https://www.realtor.ca/real-estate/26158127/432-cope-drive-ottawa-emerald-meadows-trailwest
Contact Us
Contact us for more information
Jawid Yusufzai
Salesperson
343 Preston Street, 11th Floor
Ottawa, Ontario K1S 1N4
(866) 530-7737
(647) 849-3180
www.exprealty.ca
Matt Hazara
Salesperson
343 Preston Street, 11th Floor
Ottawa, Ontario K1S 1N4
(866) 530-7737
(647) 849-3180
www.exprealty.ca

