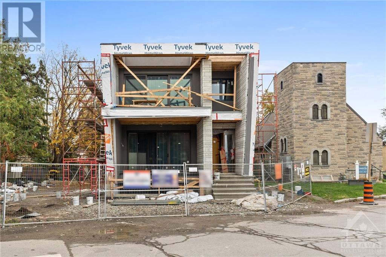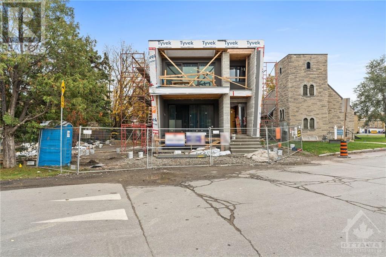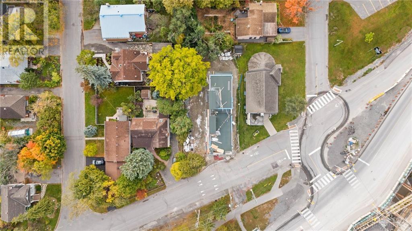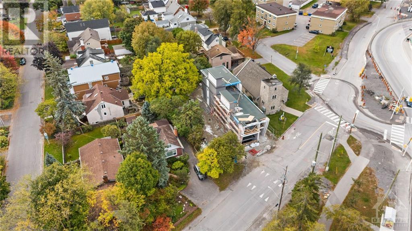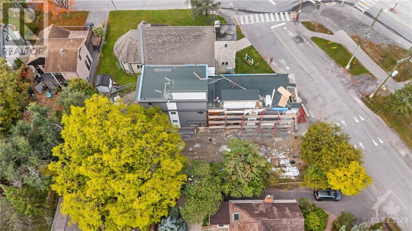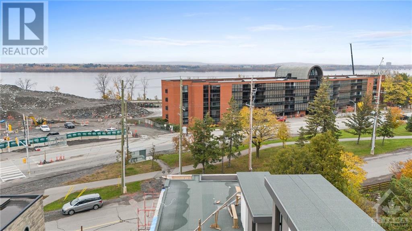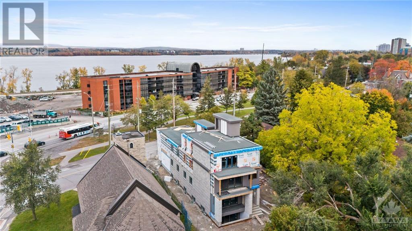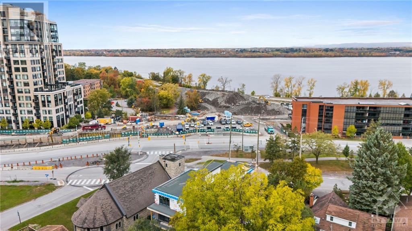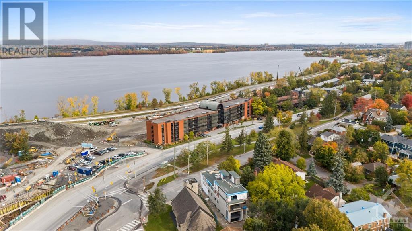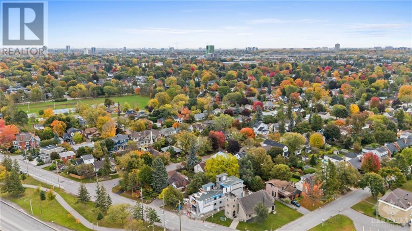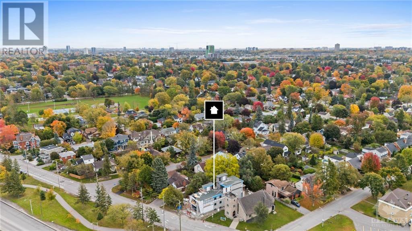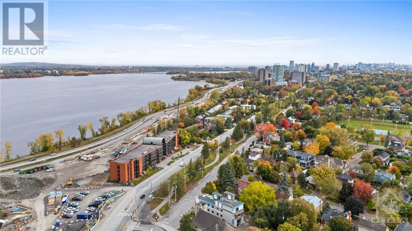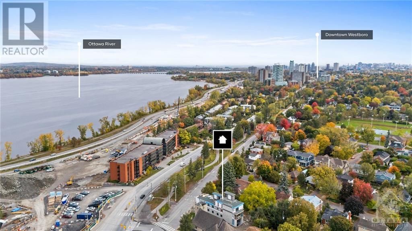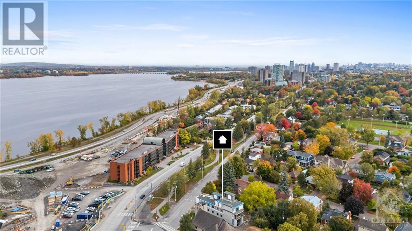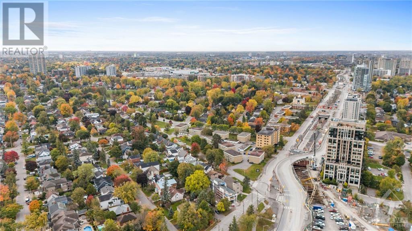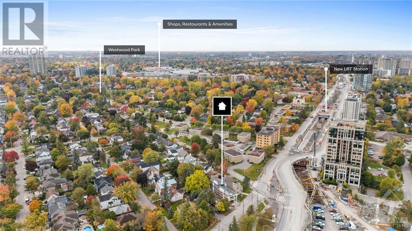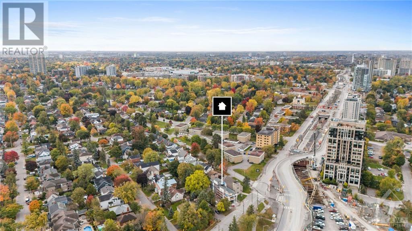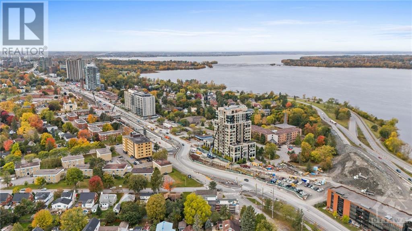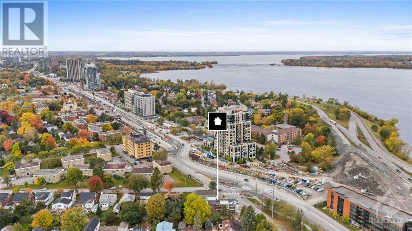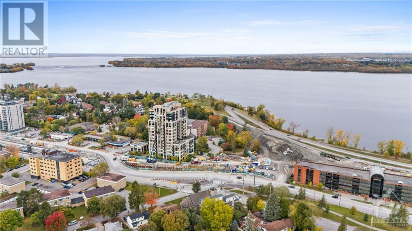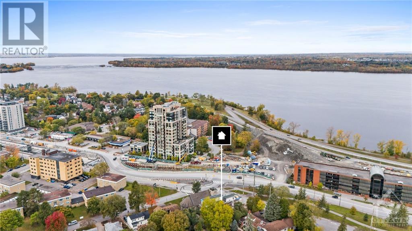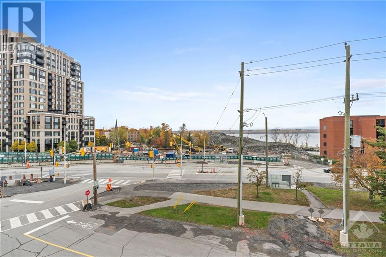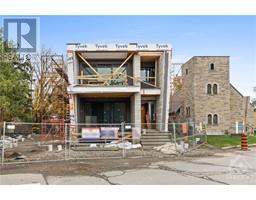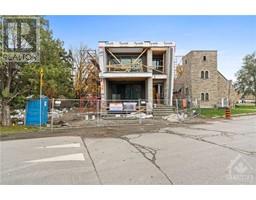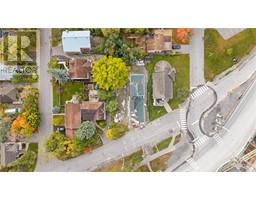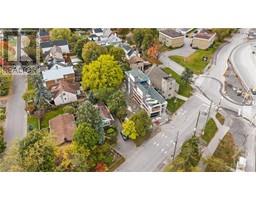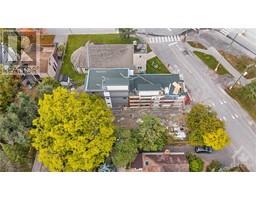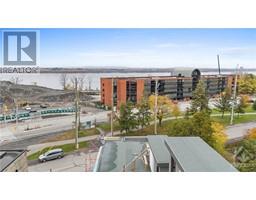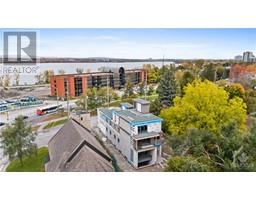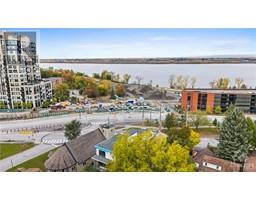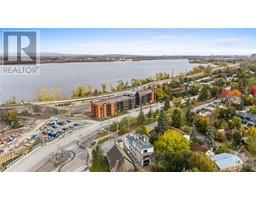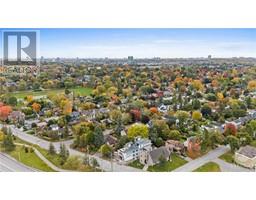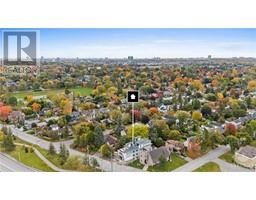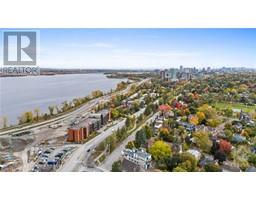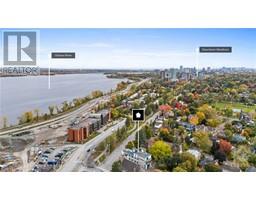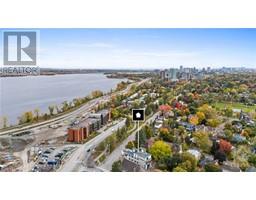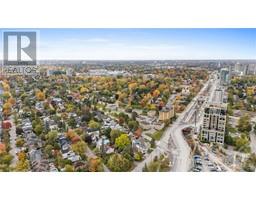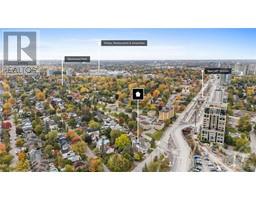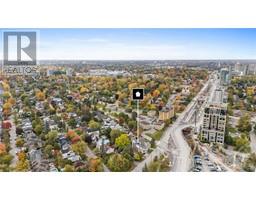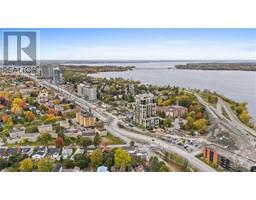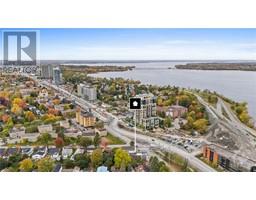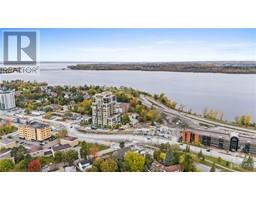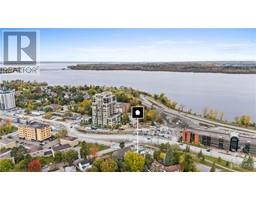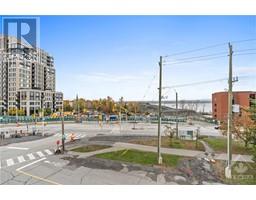884 Byron Avenue Unit#ab Ottawa, Ontario K2A 0J1
$1,695,000
Enjoy stunning views of the Ottawa River from your 800sqft, 3rd floor rooftop patio. Currently under construction with an early 2024 estimated completion. Opportunity knocks with this Premier Investment Opportunity – enjoy the exceptional location & premium living standards by offsetting your mortgage with an easy to manage lower level 2 bedroom RENTAL suite. The elegantly appointed upper level unit is spread across the main & 2nd floors & boasts an open concept floorplan, including a main floor office/den. The tasteful kitchen has quartz counters & overlooks the living/dining room. Upstairs offers 3 spacious bedrooms & 2 full bathrooms, including a striking ensuite. The showstopper 3rd floor walks out onto the 800sqft rooftop patio with unparalleled river views. The lower level rental suite is separately metered, has a private walkout patio, 9ft ceilings, 2 spacious bedrooms, a full bathroom, & laundry facility. Projected rent for lower level apartment of $2,500/month + utilities. (id:50133)
Property Details
| MLS® Number | 1364577 |
| Property Type | Single Family |
| Neigbourhood | Mckellar/Highland |
| Amenities Near By | Public Transit, Recreation Nearby, Shopping, Water Nearby |
| Features | Balcony |
| Parking Space Total | 1 |
Building
| Bathroom Total | 4 |
| Bedrooms Above Ground | 3 |
| Bedrooms Below Ground | 2 |
| Bedrooms Total | 5 |
| Basement Development | Finished |
| Basement Type | Full (finished) |
| Constructed Date | 2023 |
| Construction Style Attachment | Semi-detached |
| Cooling Type | Central Air Conditioning |
| Exterior Finish | Stone, Siding |
| Flooring Type | Hardwood, Tile |
| Foundation Type | Poured Concrete |
| Half Bath Total | 1 |
| Heating Fuel | Natural Gas |
| Heating Type | Forced Air |
| Stories Total | 2 |
| Type | House |
| Utility Water | Municipal Water |
Parking
| Surfaced |
Land
| Acreage | No |
| Land Amenities | Public Transit, Recreation Nearby, Shopping, Water Nearby |
| Sewer | Municipal Sewage System |
| Size Depth | 64 Ft ,8 In |
| Size Frontage | 33 Ft ,8 In |
| Size Irregular | 33.66 Ft X 64.68 Ft |
| Size Total Text | 33.66 Ft X 64.68 Ft |
| Zoning Description | Residential |
Rooms
| Level | Type | Length | Width | Dimensions |
|---|---|---|---|---|
| Second Level | Primary Bedroom | 15'7" x 13'9" | ||
| Second Level | 5pc Bathroom | Measurements not available | ||
| Second Level | Other | Measurements not available | ||
| Second Level | Bedroom | 12'0" x 10'0" | ||
| Second Level | Bedroom | 12'0" x 10'0" | ||
| Second Level | 3pc Bathroom | Measurements not available | ||
| Lower Level | Living Room/dining Room | 16'4" x 13'2" | ||
| Lower Level | Kitchen | 13'2" x 5'10" | ||
| Lower Level | Bedroom | 10'10" x 9'0" | ||
| Lower Level | Bedroom | 12'1" x 9'0" | ||
| Lower Level | 3pc Bathroom | Measurements not available | ||
| Lower Level | Laundry Room | Measurements not available | ||
| Main Level | Foyer | Measurements not available | ||
| Main Level | Living Room | 15'9" x 12'0" | ||
| Main Level | Eating Area | Measurements not available | ||
| Main Level | Kitchen | 17'8" x 12'0" | ||
| Main Level | Den | 9'9" x 9'0" | ||
| Main Level | 2pc Bathroom | Measurements not available | ||
| Main Level | Laundry Room | Measurements not available |
https://www.realtor.ca/real-estate/26231744/884-byron-avenue-unitab-ottawa-mckellarhighland
Contact Us
Contact us for more information

Adam Mills
Broker of Record
www.youtube.com/embed/YpAb6yKhk3I
www.ottawaishome.com
www.facebook.com/OttawaIsHome/
www.linkedin.com/in/adamjamesmills/
twitter.com/OttawaIsHome
4 - 3101 Strandherd Drive
Ottawa, Ontario K2G 4R9
(613) 902-5400
(613) 825-8762

