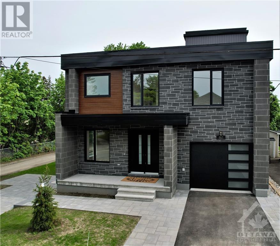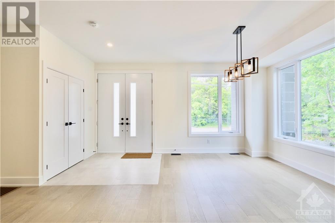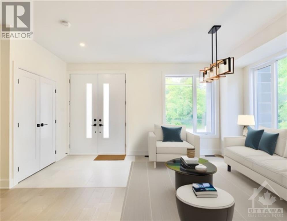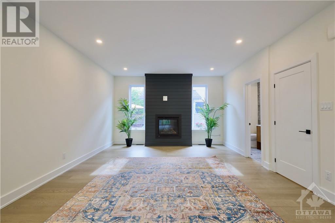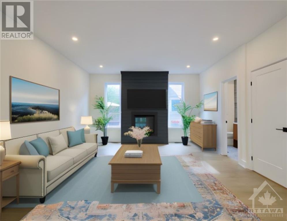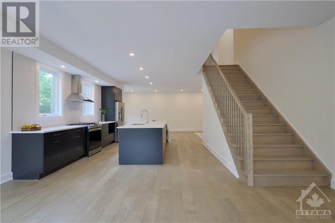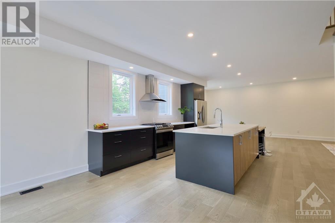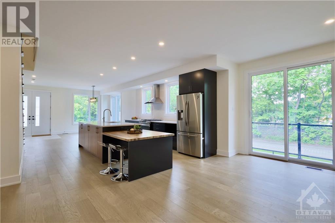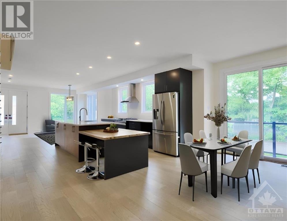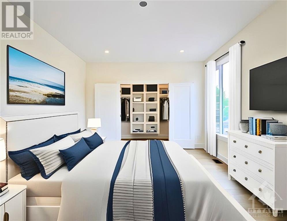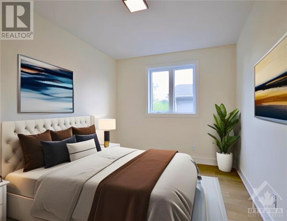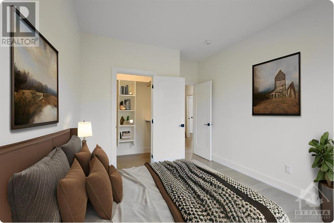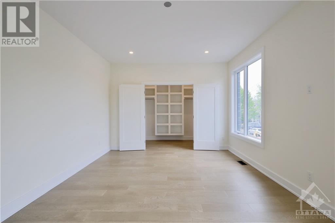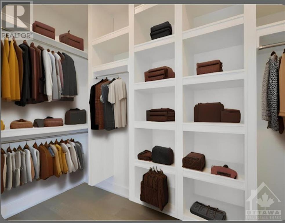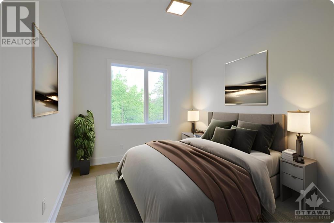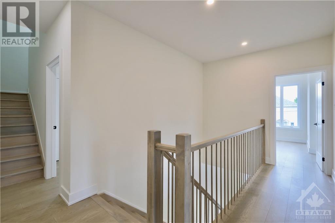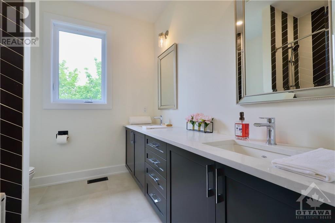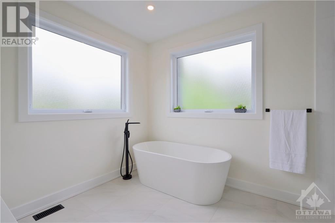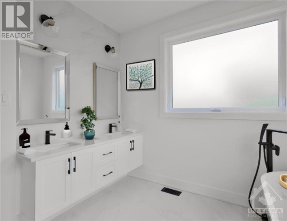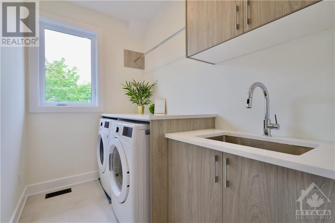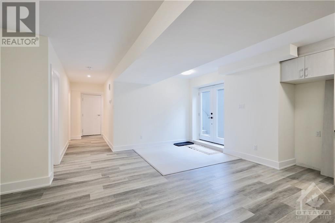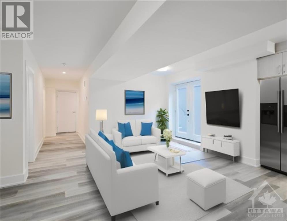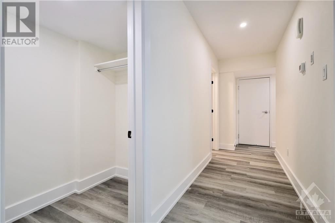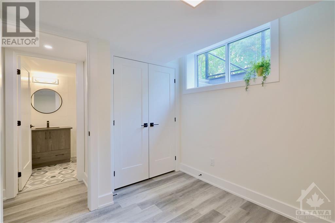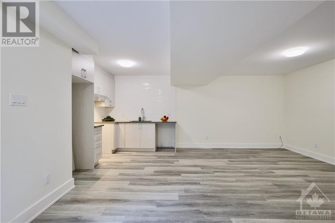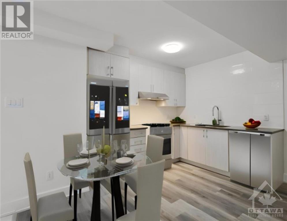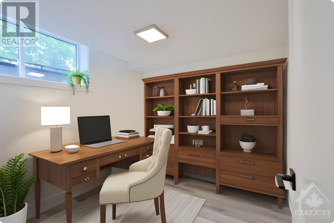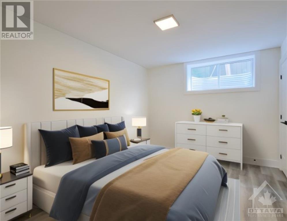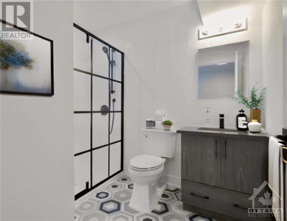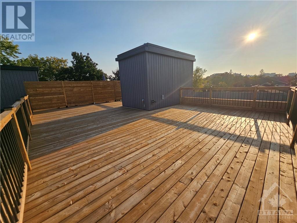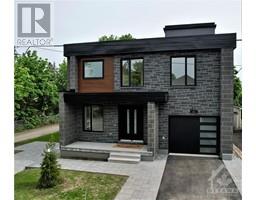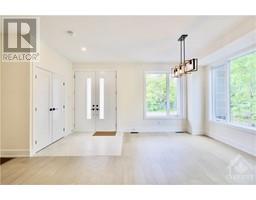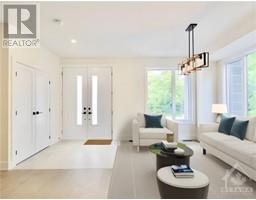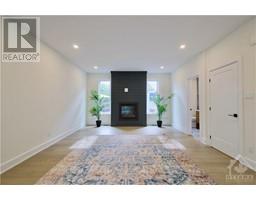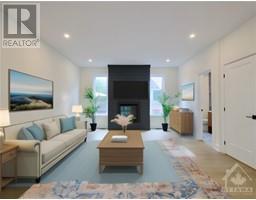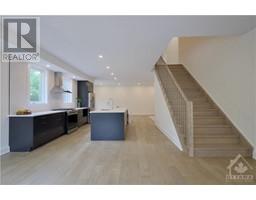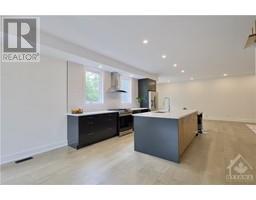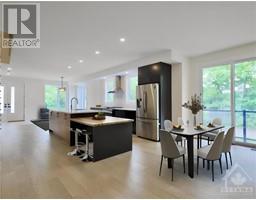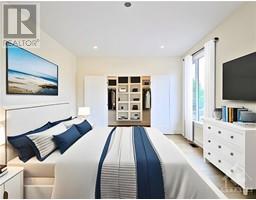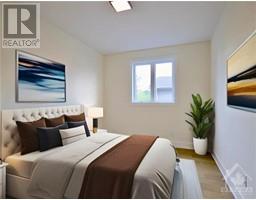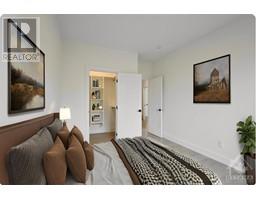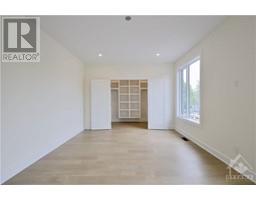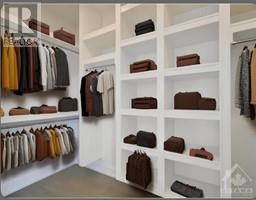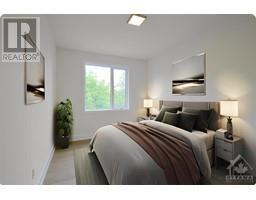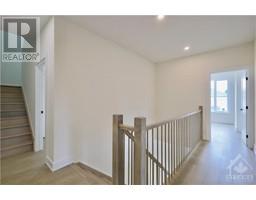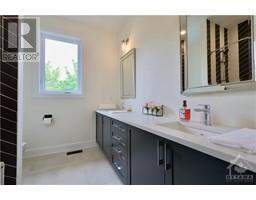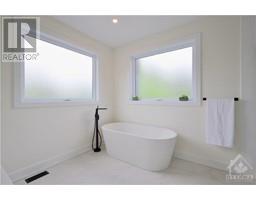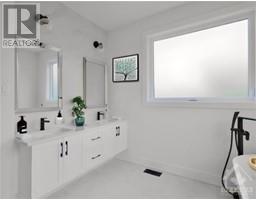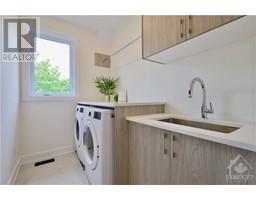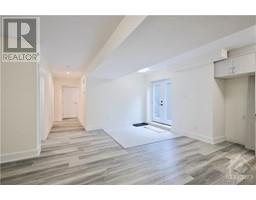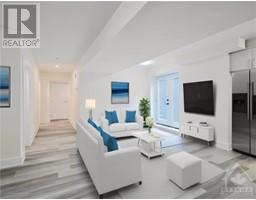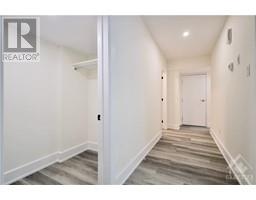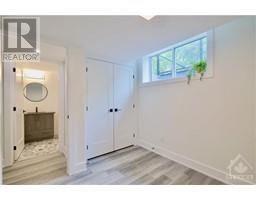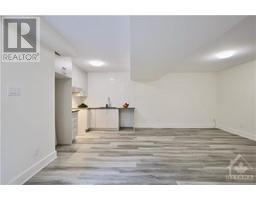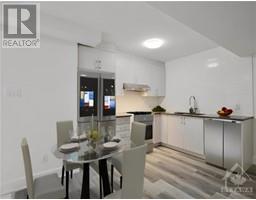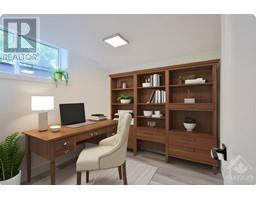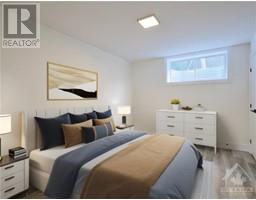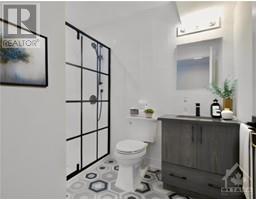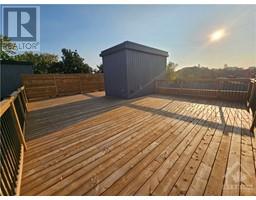62 Columbus Avenue Ottawa, Ontario K1K 1R3
$1,600,000
Why not have luxury and cash flow? This rare 2-story semi-detached duplex in the heart of Ottawa, minutes from the downtown market, offers a unique luxury experience. The property has 2 legally designated rental units: a main 4-bed luxurious unit featuring a rooftop patio & oversized garage; & a basement 2-bed, 2-bath high-end unit w/ its own entrance & parking. The main unit has dual high-end 2-toned quartz kitchens, custom fireplaces & private balconies. Spacious bedrooms are equipped w/ custom closets, & the en-suite & main bathroom are nothing short of opulent. Large soundproof windows flood the space w/ abundant natural light & breathtaking 360-degree views of the downtown skyline from the rooftop. The basement currently earns $2,500 & the whole property earns $81,600 a year w/ $67,400 NOI & 4.21% CAP. This makes it an excellent choice for a live-in landlord, an investor or a family seeking to attract high-quality tenants in a fantastic area, especially for frequent travellers. (id:50133)
Property Details
| MLS® Number | 1367100 |
| Property Type | Multi-family |
| Neigbourhood | Overbrook |
| Amenities Near By | Public Transit, Recreation Nearby, Shopping, Water Nearby |
| Community Features | Family Oriented |
| Features | Corner Site, Balcony, Automatic Garage Door Opener |
| Parking Space Total | 2 |
| Structure | Patio(s) |
| View Type | River View |
Building
| Basement Development | Finished |
| Basement Type | Full (finished) |
| Constructed Date | 2022 |
| Construction Material | Poured Concrete |
| Cooling Type | Central Air Conditioning |
| Exterior Finish | Stone, Brick, Wood |
| Fireplace Present | Yes |
| Fireplace Total | 1 |
| Flooring Type | Hardwood, Marble, Ceramic |
| Foundation Type | Poured Concrete |
| Heating Fuel | Natural Gas |
| Heating Type | Forced Air |
| Stories Total | 2 |
| Type | Duplex |
| Utility Water | Municipal Water |
Parking
| Detached Garage | |
| Surfaced |
Land
| Acreage | No |
| Land Amenities | Public Transit, Recreation Nearby, Shopping, Water Nearby |
| Landscape Features | Partially Landscaped |
| Sewer | Municipal Sewage System |
| Size Depth | 104 Ft |
| Size Frontage | 52 Ft |
| Size Irregular | 52 Ft X 104 Ft |
| Size Total Text | 52 Ft X 104 Ft |
| Zoning Description | Residential |
https://www.realtor.ca/real-estate/26235049/62-columbus-avenue-ottawa-overbrook
Contact Us
Contact us for more information
Ali Abbas
Salesperson
www.aliabbas.ca
343 Preston Street, 11th Floor
Ottawa, Ontario K1S 1N4
(866) 530-7737
(647) 849-3180
www.exprealty.ca

