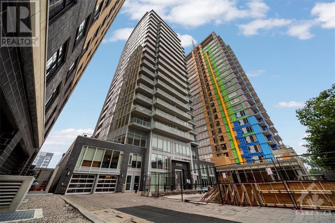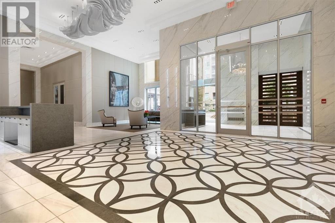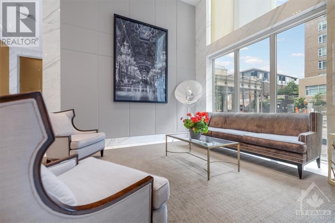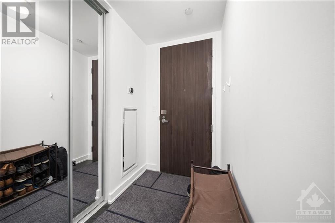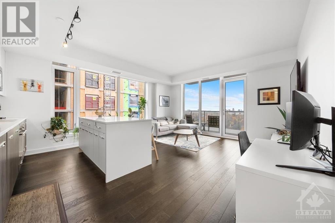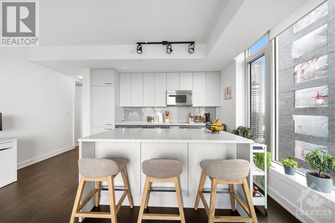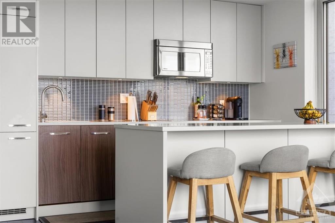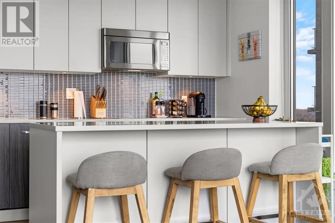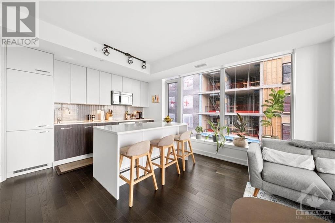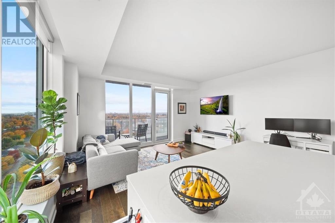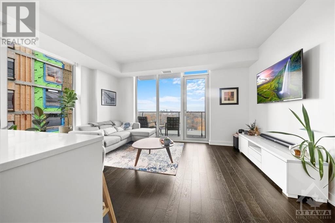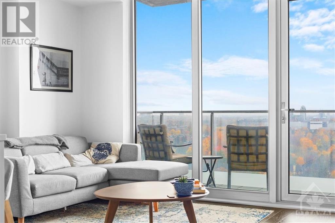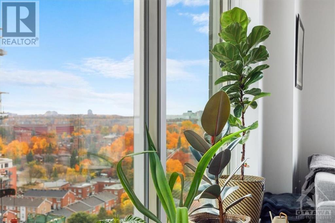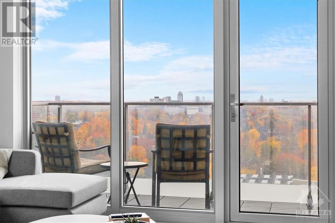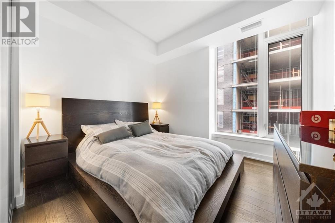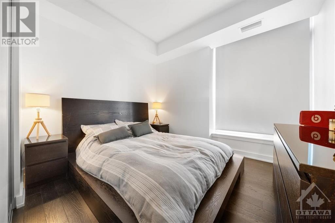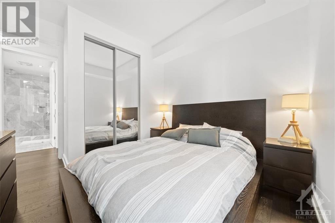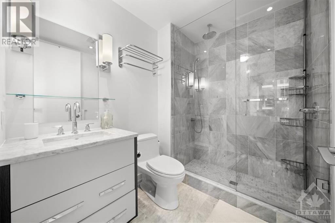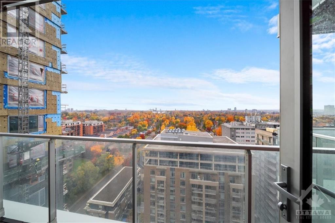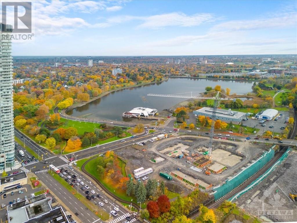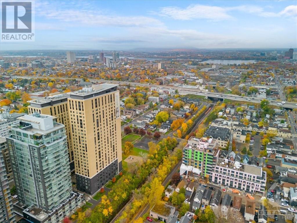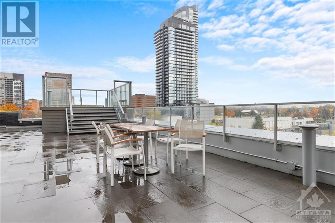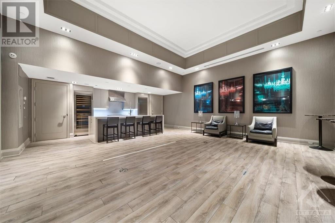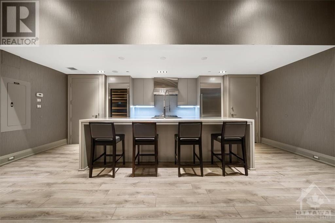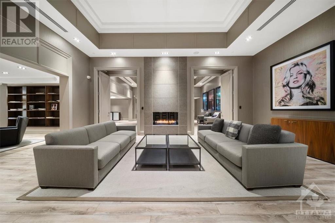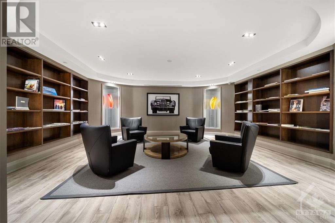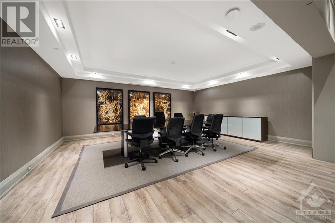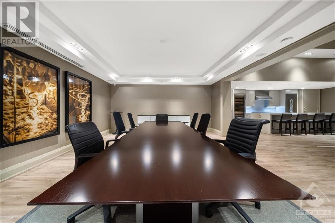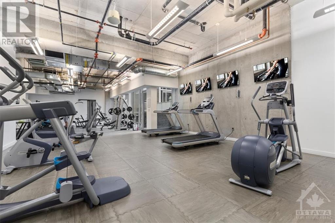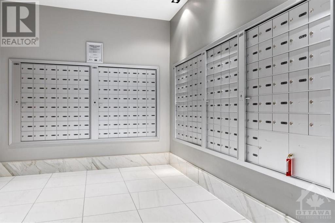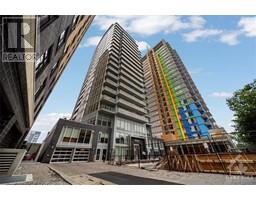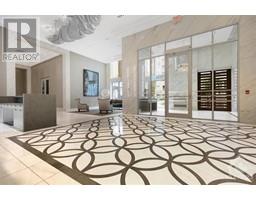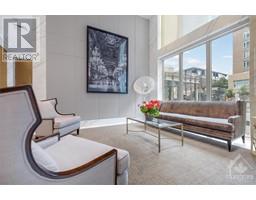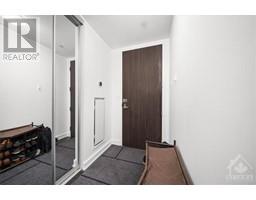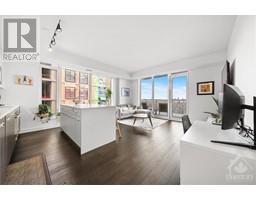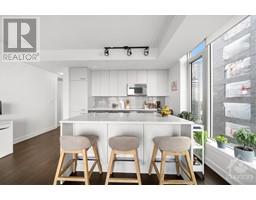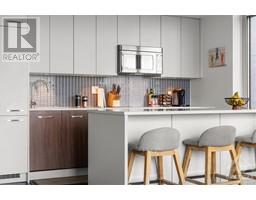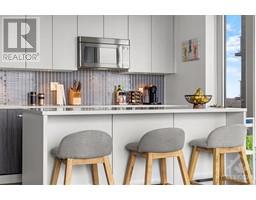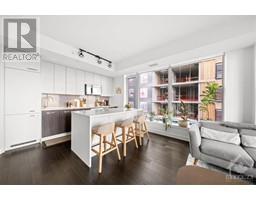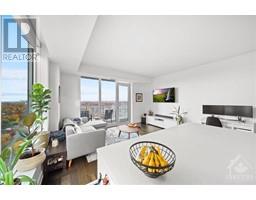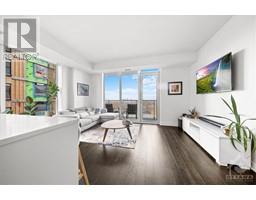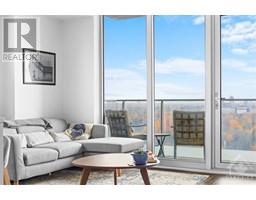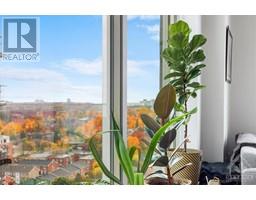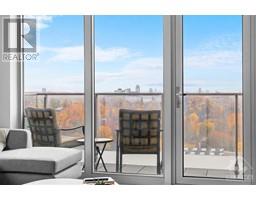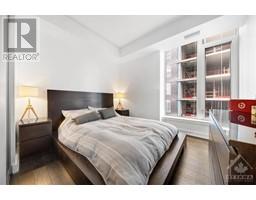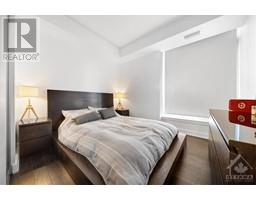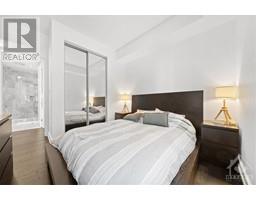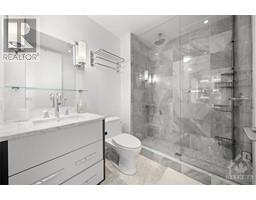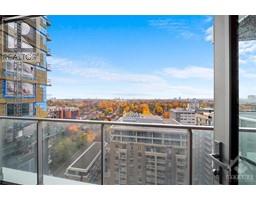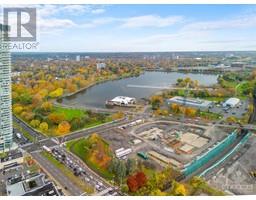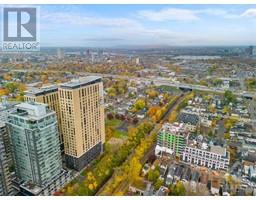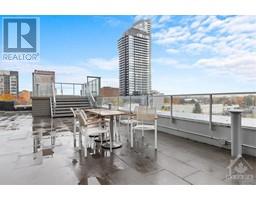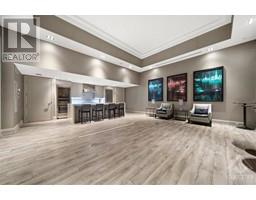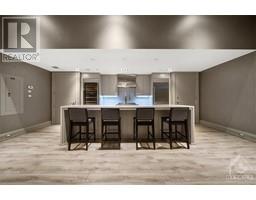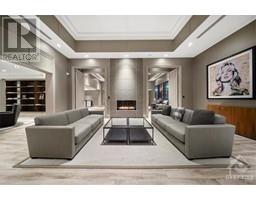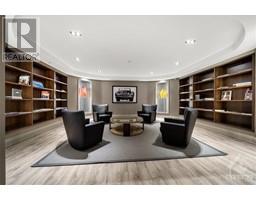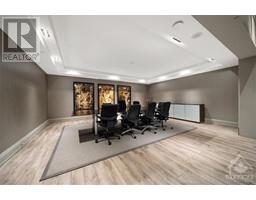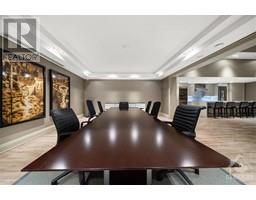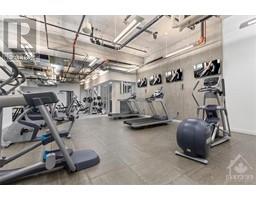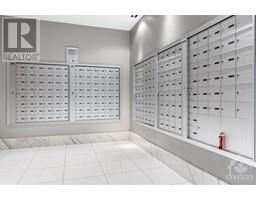111 Champagne Avenue S Unit#1801 Ottawa, Ontario K1S 5V3
$419,900Maintenance, Landscaping, Property Management, Caretaker, Heat, Water, Other, See Remarks, Condominium Amenities, Recreation Facilities
$730 Monthly
Maintenance, Landscaping, Property Management, Caretaker, Heat, Water, Other, See Remarks, Condominium Amenities, Recreation Facilities
$730 MonthlyWelcome to 1801-111 Champagne Avenue South! Indulge in urban living at its finest with this upgraded 1-bedroom condo nestled by Ottawa's scenic Dow's Lake. Sunlight pours into the spacious living areas throughout the home, through large windows, highlighting the contemporary design. The fully equipped kitchen caters to culinary enthusiasts, while the private balcony offers a serene retreat. The building boasts an impressive array of amenities, including a well-appointed meeting room, a full exercise room, a private theater for entertainment and a rooftop hot tub with city views. Conveniently located near all amenities just steps away, from dining and shopping to outdoor recreation, this condo provides an ideal blend of luxury and accessibility, making it the perfect place to call home. (id:50133)
Property Details
| MLS® Number | 1367321 |
| Property Type | Single Family |
| Neigbourhood | Little Italy/ Dow's Lake |
| Amenities Near By | Public Transit, Recreation Nearby, Shopping, Water Nearby |
| Community Features | Recreational Facilities, Pets Allowed With Restrictions |
| Features | Balcony |
| Parking Space Total | 1 |
Building
| Bathroom Total | 1 |
| Bedrooms Above Ground | 1 |
| Bedrooms Total | 1 |
| Amenities | Party Room, Laundry - In Suite, Exercise Centre |
| Appliances | Refrigerator, Cooktop, Dishwasher, Dryer, Microwave, Stove, Washer |
| Basement Development | Not Applicable |
| Basement Type | None (not Applicable) |
| Constructed Date | 2015 |
| Cooling Type | Central Air Conditioning |
| Exterior Finish | Concrete |
| Flooring Type | Hardwood |
| Foundation Type | Poured Concrete |
| Heating Fuel | Natural Gas |
| Heating Type | Forced Air |
| Stories Total | 1 |
| Type | Apartment |
| Utility Water | Municipal Water |
Parking
| Underground |
Land
| Acreage | No |
| Land Amenities | Public Transit, Recreation Nearby, Shopping, Water Nearby |
| Sewer | Municipal Sewage System |
| Zoning Description | Residential |
Rooms
| Level | Type | Length | Width | Dimensions |
|---|---|---|---|---|
| Main Level | Living Room/dining Room | 19'4" x 15'7" | ||
| Main Level | Primary Bedroom | 10'8" x 9'1" | ||
| Main Level | 4pc Bathroom | Measurements not available |
Contact Us
Contact us for more information

Rocco Zappia
Salesperson
www.dreamlivingott.ca
430 Hazeldean Road, Unit 6
Ottawa, Ontario K2L 1T9
(613) 699-1500
(613) 482-9111
www.boardwalkottawa.com

