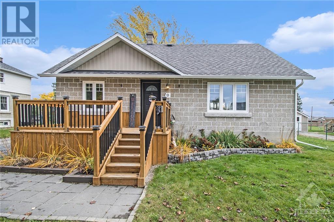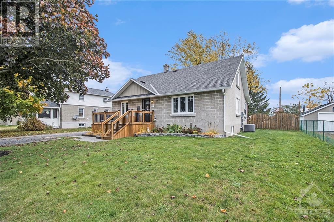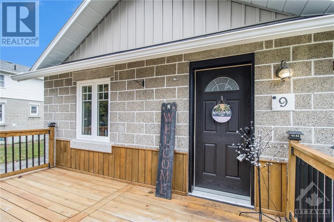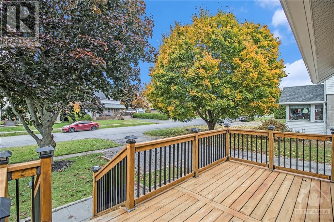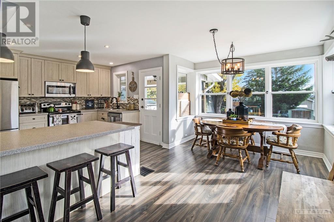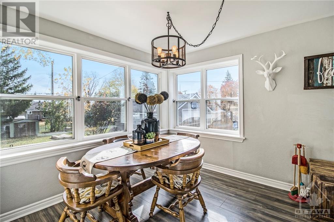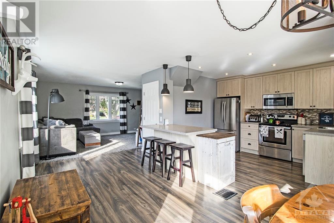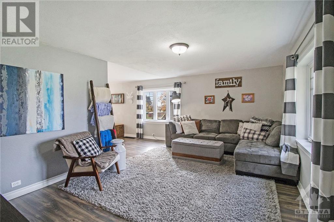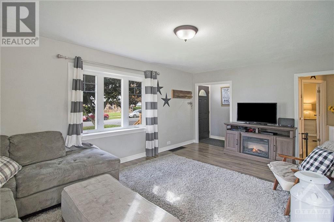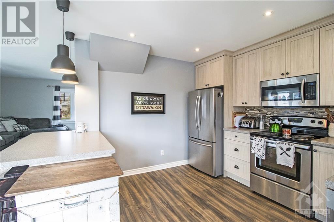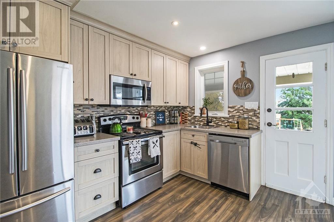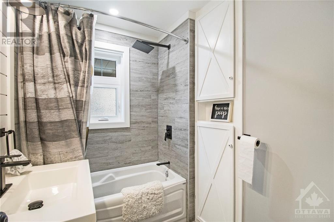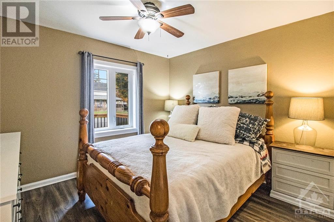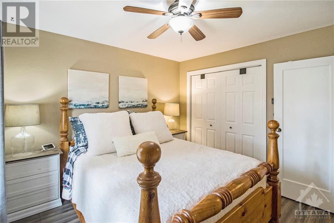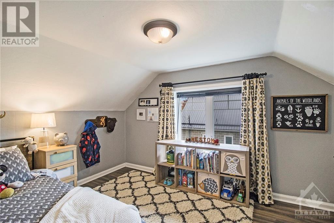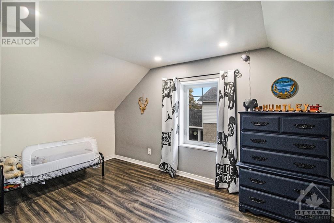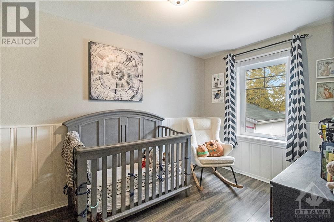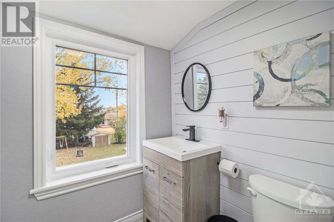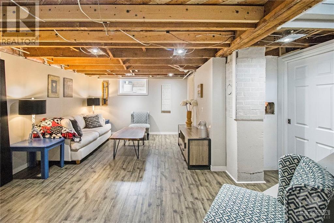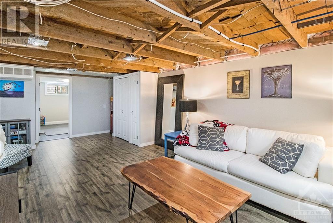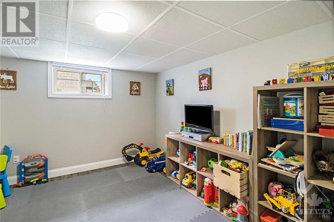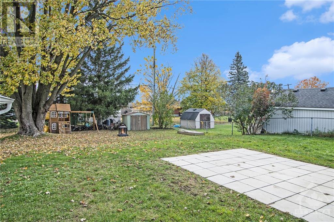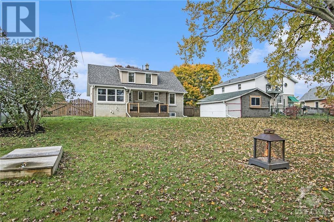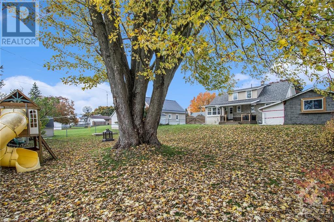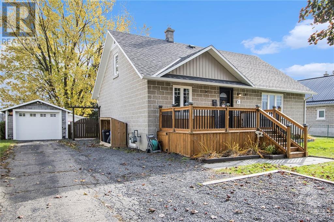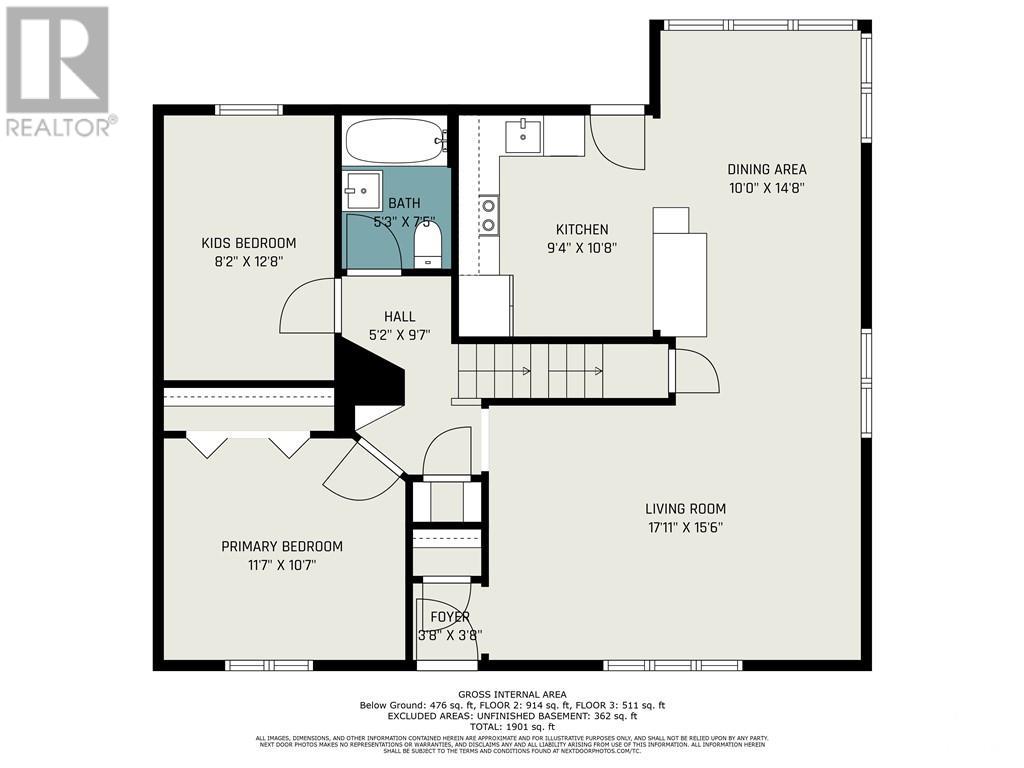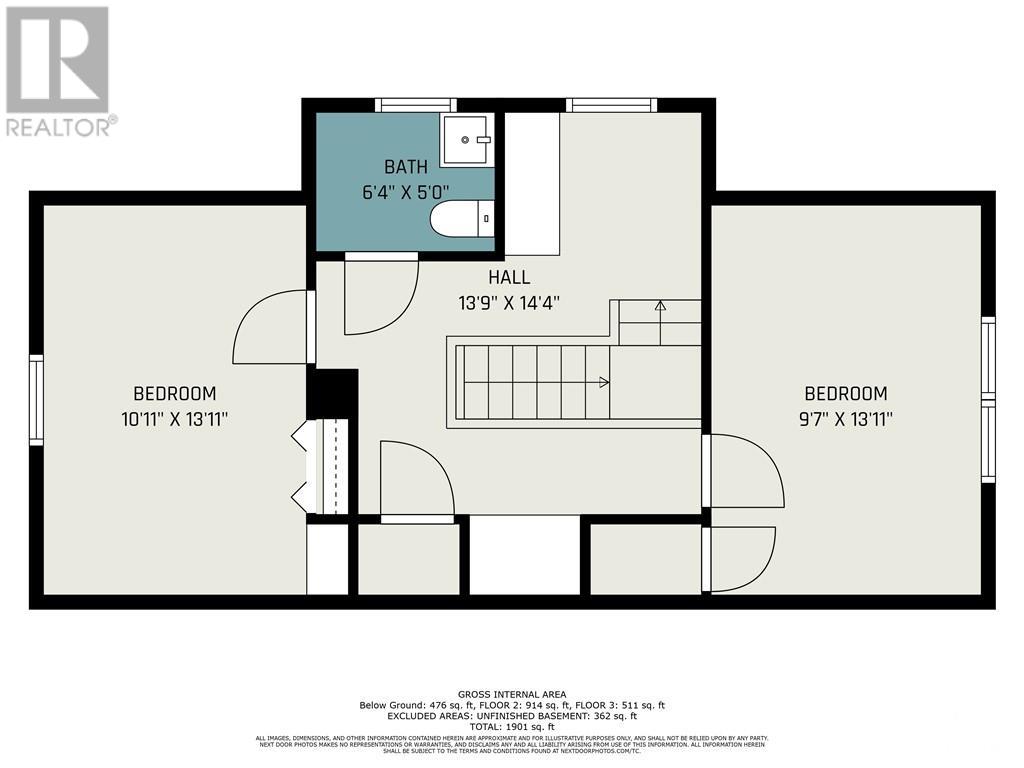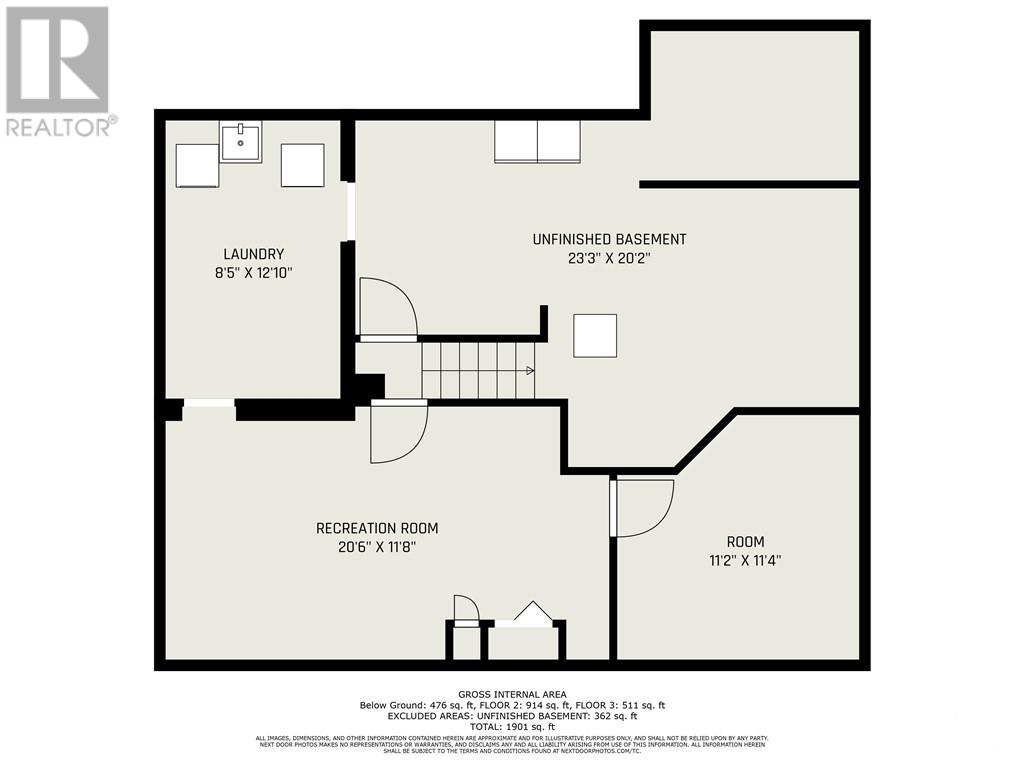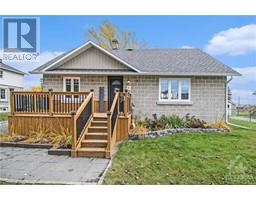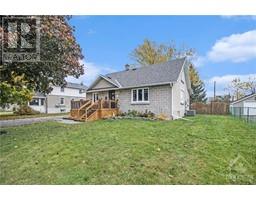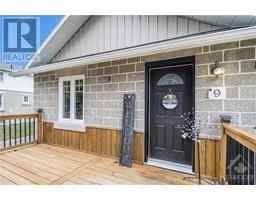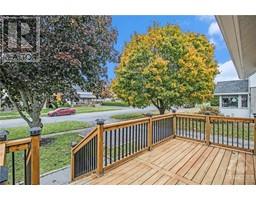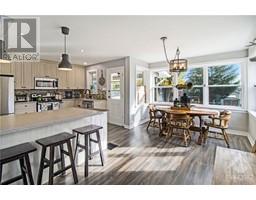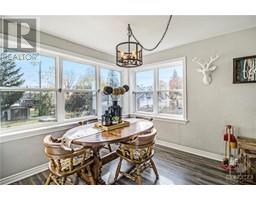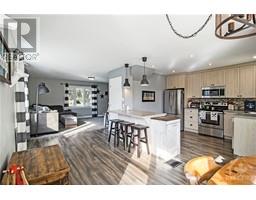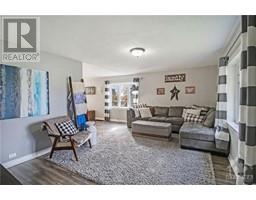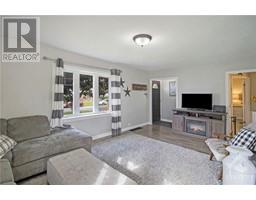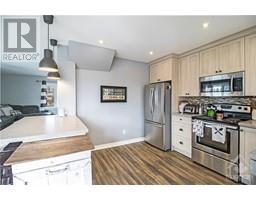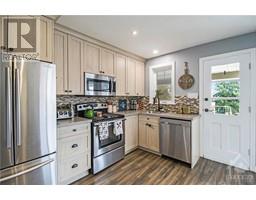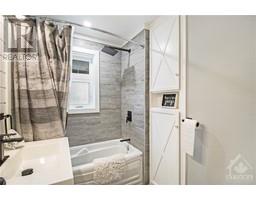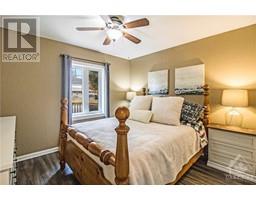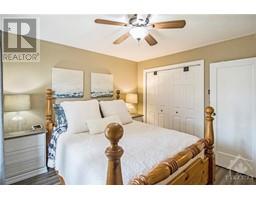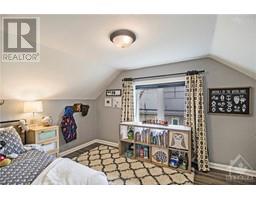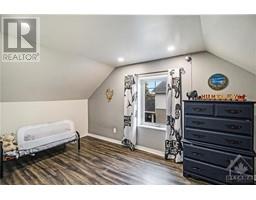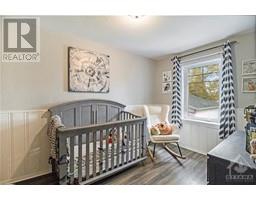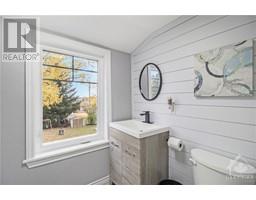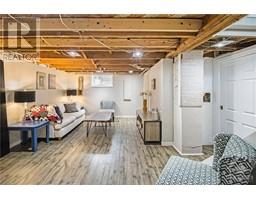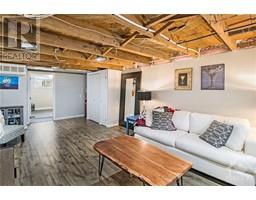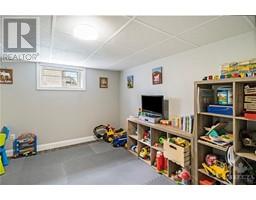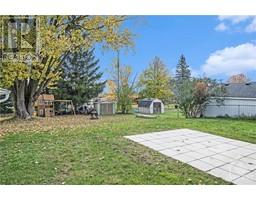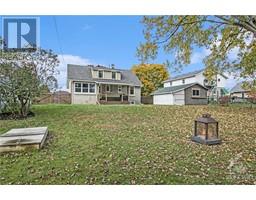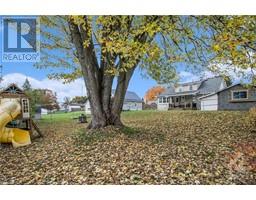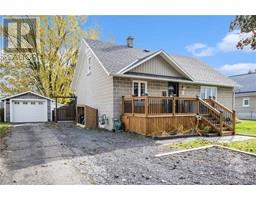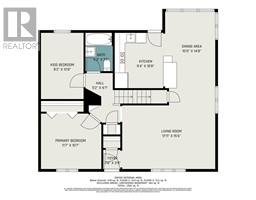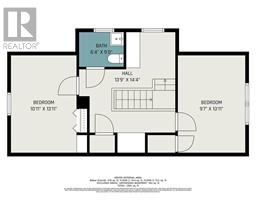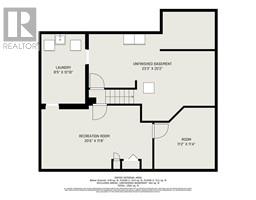9 Church Avenue Iroquois, Ontario K0E 1K0
$449,000
CALLING First-time buyers and families seeking a blend of convenience & charm! Located in the enchanting community of Iroquois, by the serene St. Lawrence River, find this impeccable 1.5-storey home that sits on a remarkable 70ft x 150ft Lot. Revel in the beauty of natural landscapes with Iroquois Beach, tennis courts, golf courses, and campgrounds mere steps away. Your new home features an OPEN CONCEPT layout with loads of natural light pouring in and a modern kitchen that leads you out to a covered deck - perfect for afternoons watching the kids play in the HUGE backyard, sipping your favorite beverage. The main floor also showcases the primary bedroom and second bedroom. Upstairs find a serene sitting area and two additional bedrooms. The lower level caters to productivity & leisure with a generous family room and a dedicated office. You're steps to professional services, dining, shops, and swift routes to Hwy 401 & 416. Your vibrant & active lifestyle is in Iroquois! 24hrs Irrev. (id:50133)
Property Details
| MLS® Number | 1367299 |
| Property Type | Single Family |
| Neigbourhood | Iroquois |
| Amenities Near By | Recreation Nearby, Shopping, Water Nearby |
| Parking Space Total | 5 |
Building
| Bathroom Total | 2 |
| Bedrooms Above Ground | 4 |
| Bedrooms Below Ground | 1 |
| Bedrooms Total | 5 |
| Appliances | Refrigerator, Dishwasher, Dryer, Stove, Washer |
| Basement Development | Partially Finished |
| Basement Type | Full (partially Finished) |
| Constructed Date | 1956 |
| Construction Style Attachment | Detached |
| Cooling Type | Central Air Conditioning |
| Flooring Type | Laminate |
| Foundation Type | Block |
| Half Bath Total | 1 |
| Heating Fuel | Natural Gas |
| Heating Type | Forced Air |
| Type | House |
| Utility Water | Municipal Water |
Parking
| Detached Garage |
Land
| Acreage | No |
| Fence Type | Fenced Yard |
| Land Amenities | Recreation Nearby, Shopping, Water Nearby |
| Sewer | Municipal Sewage System |
| Size Depth | 150 Ft |
| Size Frontage | 70 Ft |
| Size Irregular | 70 Ft X 150 Ft |
| Size Total Text | 70 Ft X 150 Ft |
| Zoning Description | Residential |
Rooms
| Level | Type | Length | Width | Dimensions |
|---|---|---|---|---|
| Second Level | Bedroom | 13'11" x 10'11" | ||
| Second Level | Bedroom | 13'11" x 9'7" | ||
| Second Level | Partial Bathroom | 6'4" x 5'0" | ||
| Lower Level | Other | 23'3" x 20'2" | ||
| Lower Level | Laundry Room | 12'10" x 8'5" | ||
| Lower Level | Recreation Room | 20'6" x 11'8" | ||
| Lower Level | Other | 11'4" x 11'2" | ||
| Main Level | Foyer | 3'8" x 3'8" | ||
| Main Level | Living Room | 17'11" x 15'6" | ||
| Main Level | Dining Room | 14'8" x 10'0" | ||
| Main Level | Kitchen | 10'8" x 9'4" | ||
| Main Level | Primary Bedroom | 11'7" x 10'7" | ||
| Main Level | Bedroom | 12'8" x 8'2" | ||
| Main Level | Full Bathroom | 7'5" x 5'3" |
https://www.realtor.ca/real-estate/26234374/9-church-avenue-iroquois-iroquois
Contact Us
Contact us for more information
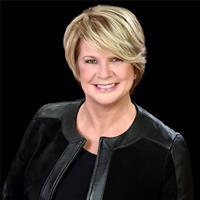
Marnie Bennett
Broker of Record
www.bennettpros.com/
www.facebook.com/BennettPropertyShop/
www.linkedin.com/company/bennett-real-estate-professionals/
twitter.com/Bennettpros
1194 Carp Rd
Ottawa, Ontario K2S 1B9
(613) 233-8606
(613) 383-0388
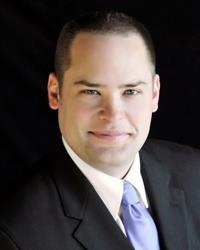
Gregory Blok
Broker of Record
www.bennettpros.com
190 Lisgar Street
Ottawa, Ontario K2P 0C4
(613) 670-0169
(613) 383-0400

