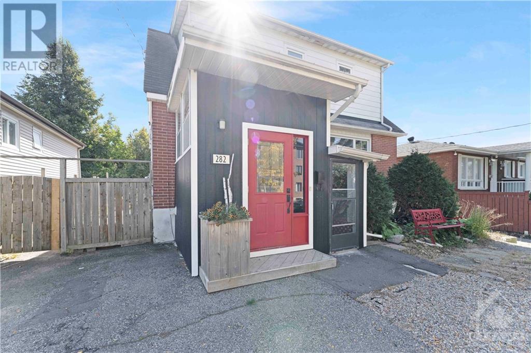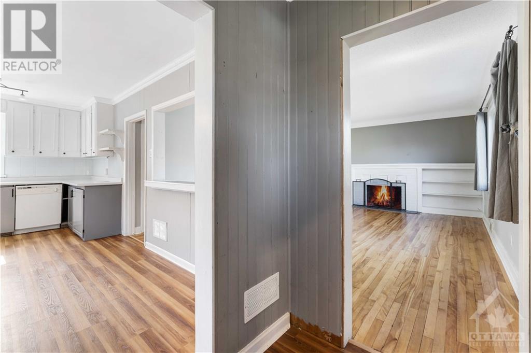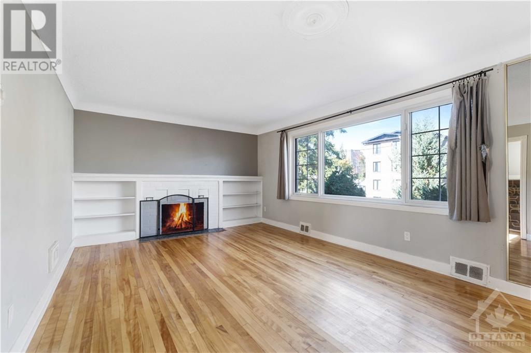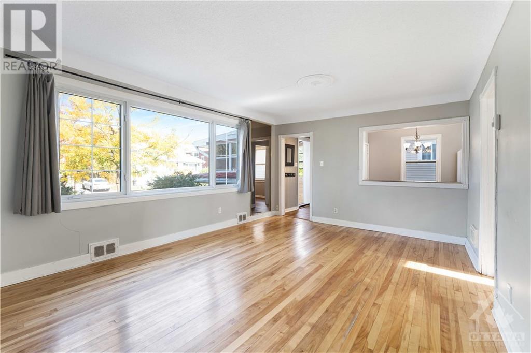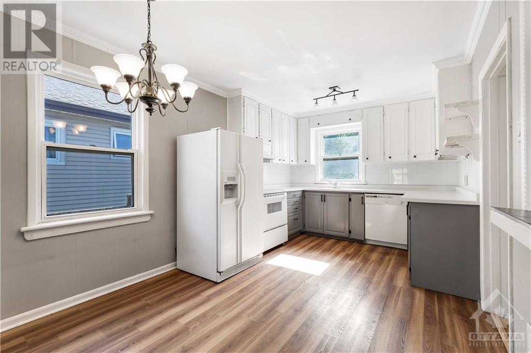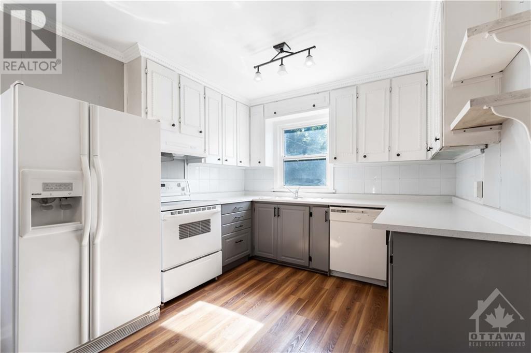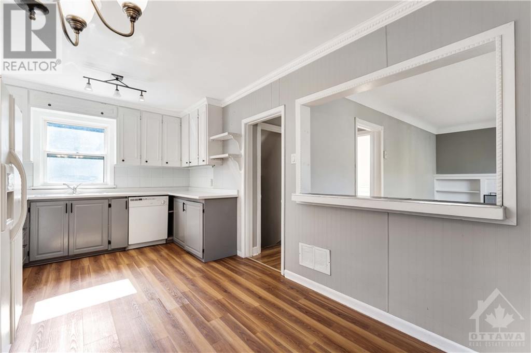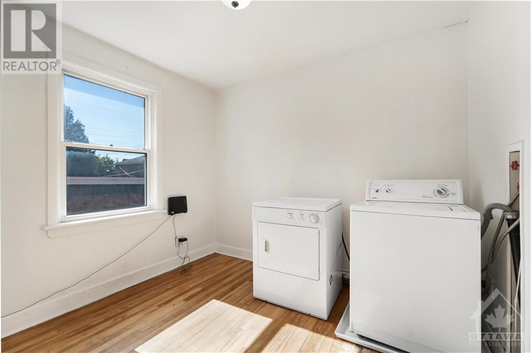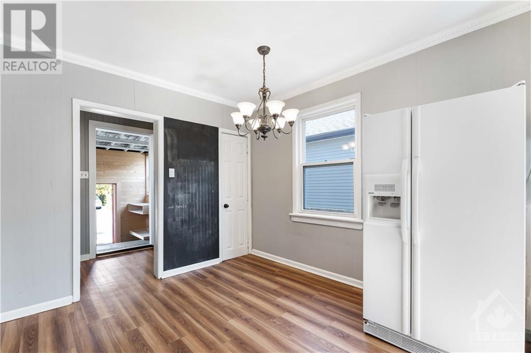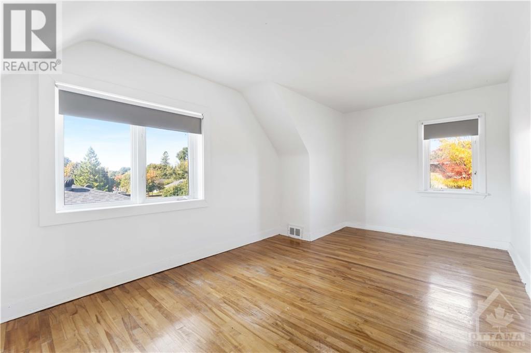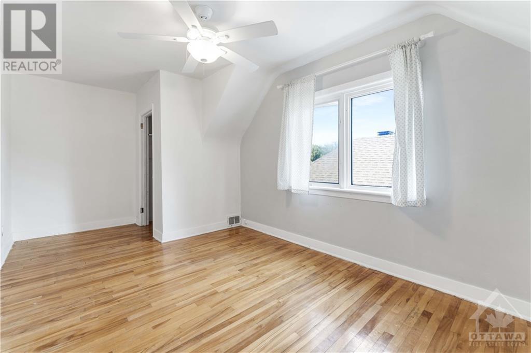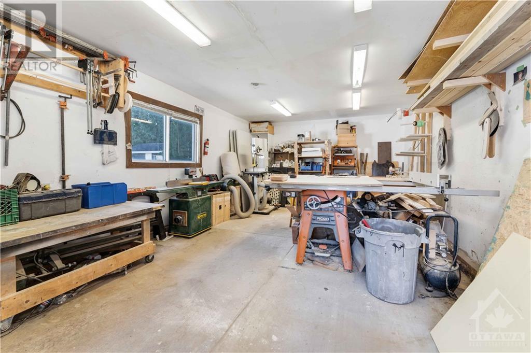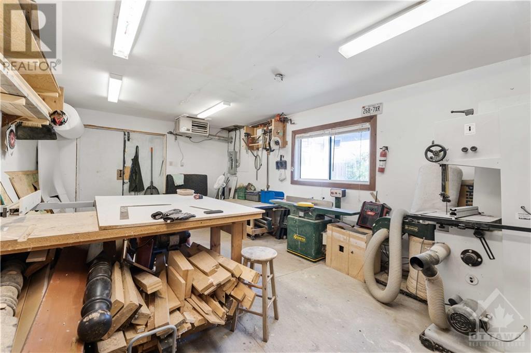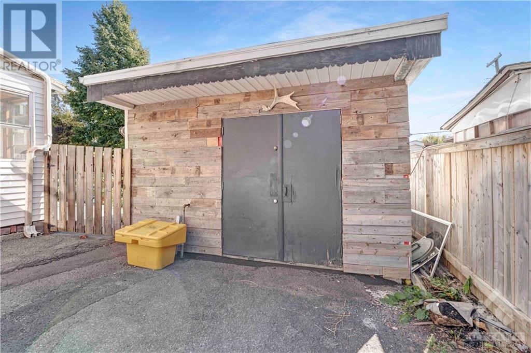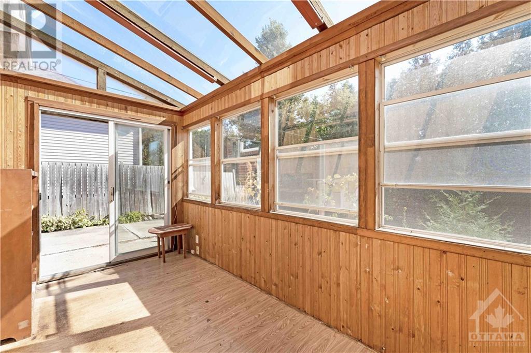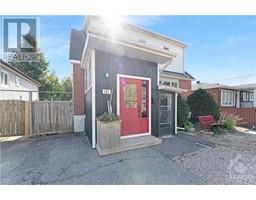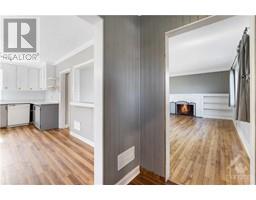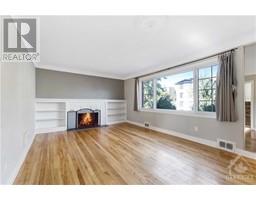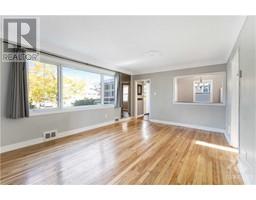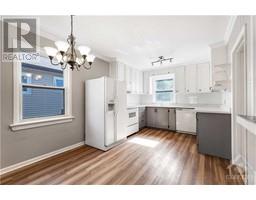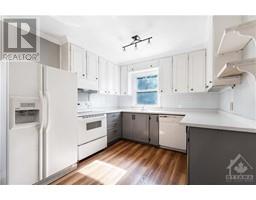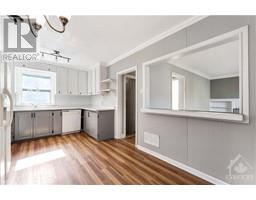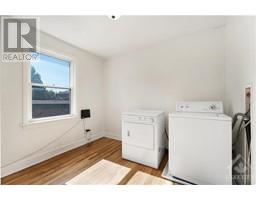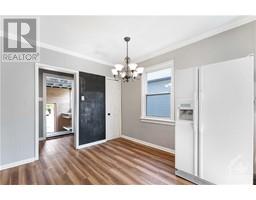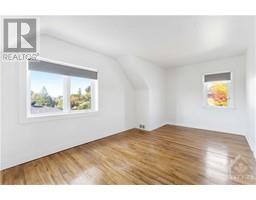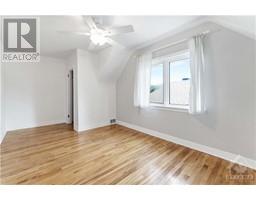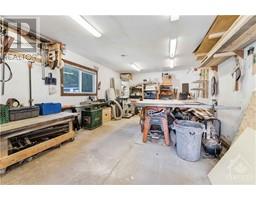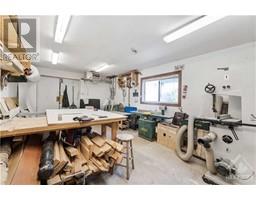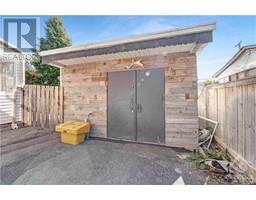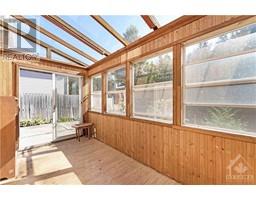282 Glynn Avenue Ottawa, Ontario K1K 1S1
$2,500 Monthly
Introducing a charming 1.5-storey upper unit in a duplex, where all utilities are included. This well-maintained 3 bed, 1 bath property features hardwood floors on the main floor, a bright kitchen with a breakfast bar, a spacious living room with a cozy wood fireplace, and abundant natural light. The main floor also includes a bedroom/laundry room for added convenience. Upstairs, two generous bedrooms and a full bath offer ample comfort. Outside, a sunroom, gazebo & detached heated garage/workshop with ample power & a beautifullylandscaped yard complete the picture. (id:50133)
Property Details
| MLS® Number | 1366490 |
| Property Type | Single Family |
| Neigbourhood | Overbrook/Castle Heights |
| Amenities Near By | Public Transit, Recreation Nearby, Shopping |
| Features | Gazebo |
| Parking Space Total | 8 |
| Storage Type | Storage Shed |
Building
| Bathroom Total | 1 |
| Bedrooms Above Ground | 3 |
| Bedrooms Total | 3 |
| Amenities | Laundry - In Suite |
| Appliances | Refrigerator, Dishwasher, Dryer, Stove, Washer |
| Basement Development | Not Applicable |
| Basement Type | None (not Applicable) |
| Constructed Date | 1957 |
| Construction Style Attachment | Detached |
| Cooling Type | Central Air Conditioning |
| Exterior Finish | Brick, Siding |
| Fireplace Present | Yes |
| Fireplace Total | 1 |
| Flooring Type | Hardwood, Laminate, Ceramic |
| Heating Fuel | Natural Gas |
| Heating Type | Forced Air |
| Type | House |
| Utility Water | Municipal Water |
Parking
| Detached Garage | |
| Surfaced |
Land
| Acreage | No |
| Land Amenities | Public Transit, Recreation Nearby, Shopping |
| Sewer | Municipal Sewage System |
| Size Depth | 102 Ft ,10 In |
| Size Frontage | 49 Ft ,11 In |
| Size Irregular | 49.88 Ft X 102.83 Ft |
| Size Total Text | 49.88 Ft X 102.83 Ft |
| Zoning Description | Res - R3a |
Rooms
| Level | Type | Length | Width | Dimensions |
|---|---|---|---|---|
| Second Level | Primary Bedroom | 10'3" x 16'1" | ||
| Second Level | Bedroom | 9'8" x 8'11" | ||
| Second Level | Full Bathroom | Measurements not available | ||
| Main Level | Foyer | 7'9" x 4'6" | ||
| Main Level | Dining Room | 10'3" x 7'1" | ||
| Main Level | Kitchen | 10'3" x 9'11" | ||
| Main Level | Living Room | 19'3" x 11'10" | ||
| Main Level | Laundry Room | 10'3" x 9'7" | ||
| Main Level | Workshop | 24'0" x 14'0" |
https://www.realtor.ca/real-estate/26205846/282-glynn-avenue-ottawa-overbrookcastle-heights
Contact Us
Contact us for more information

Curtis Murphy
Salesperson
www.capitalrealtor.ca
2733 Lancaster Road, Unit 121
Ottawa, Ontario K1B 0A9
(613) 317-2121
(613) 903-7703
www.c21synergy.ca

