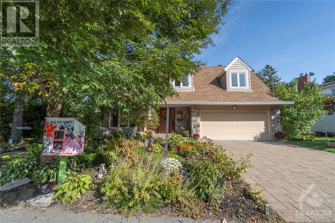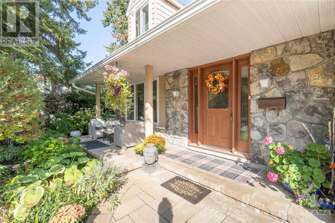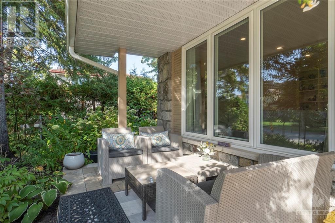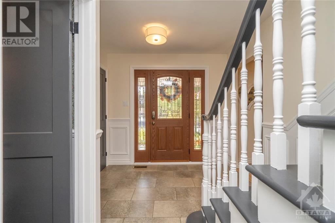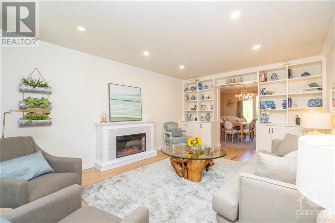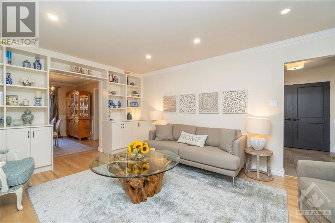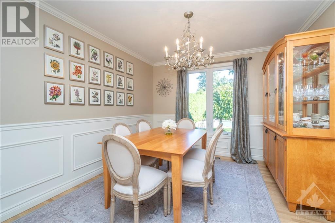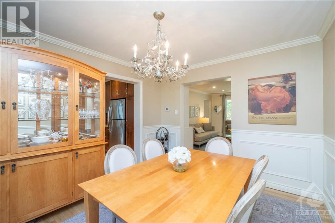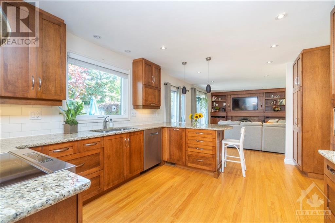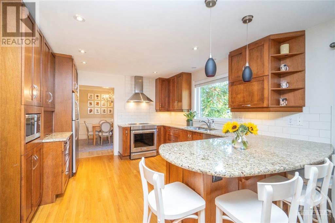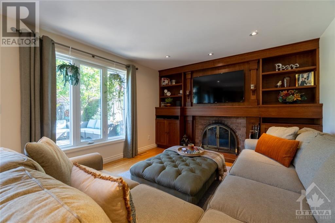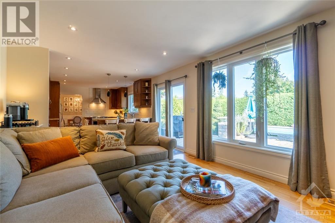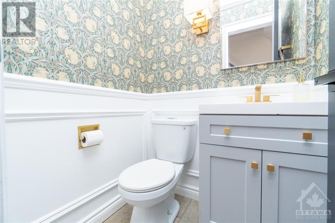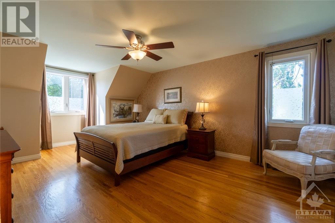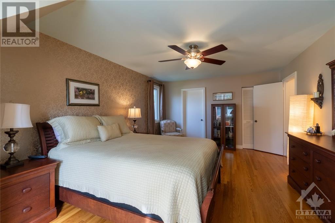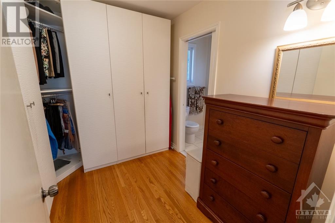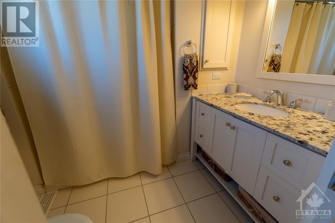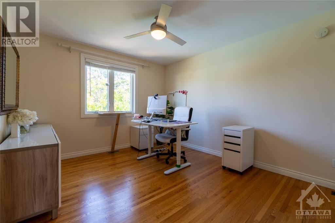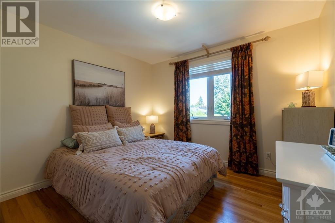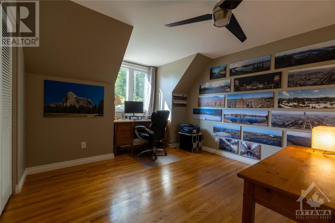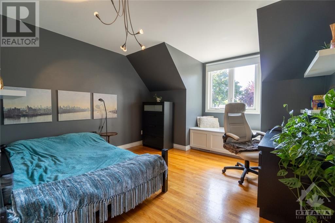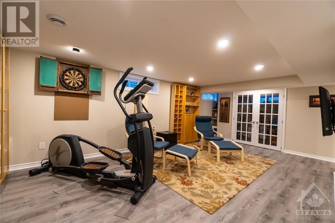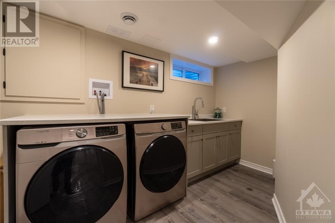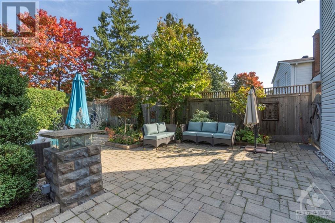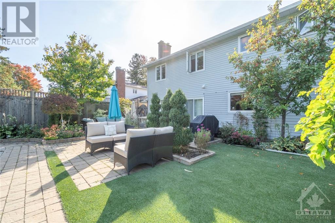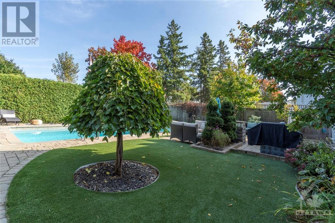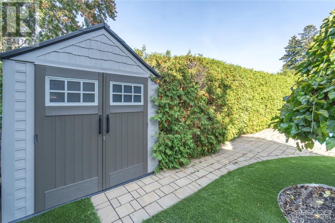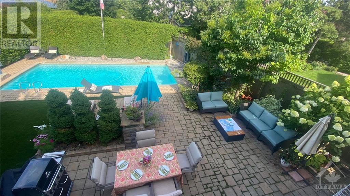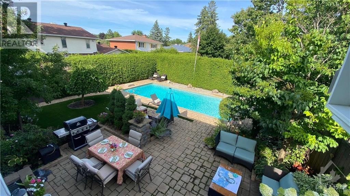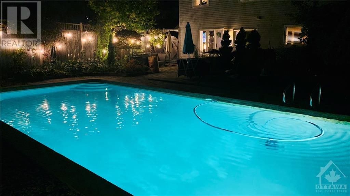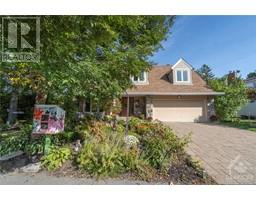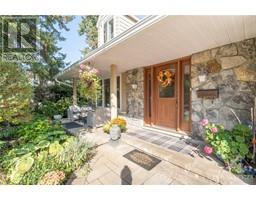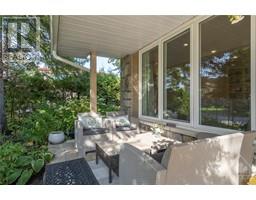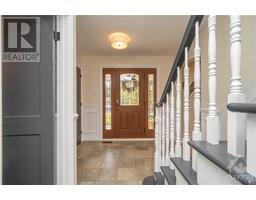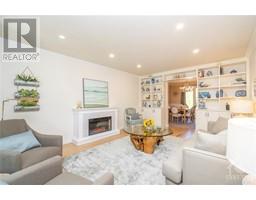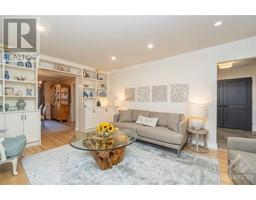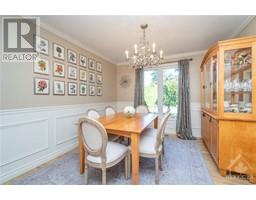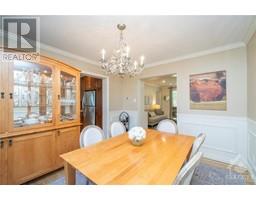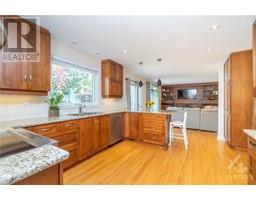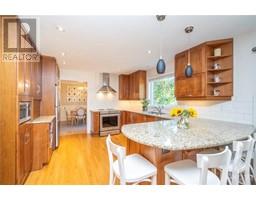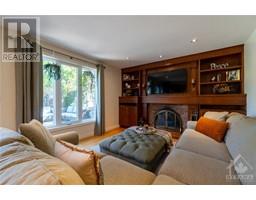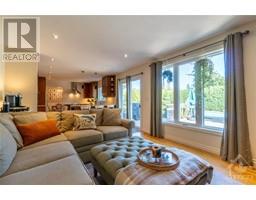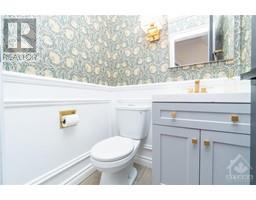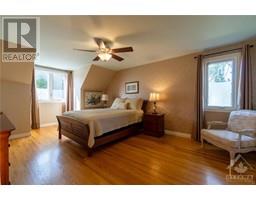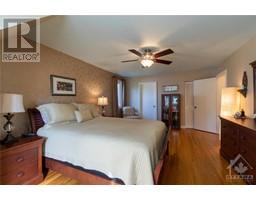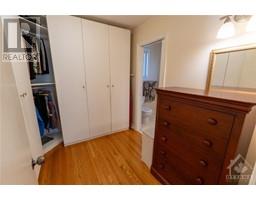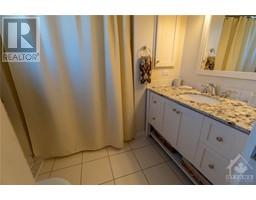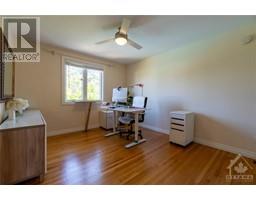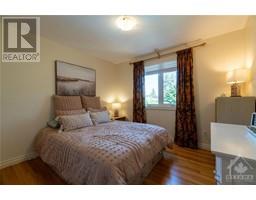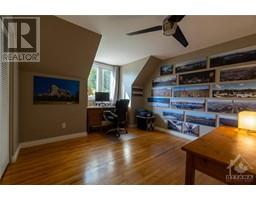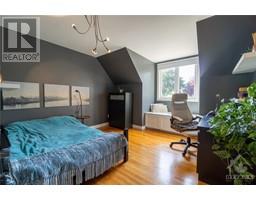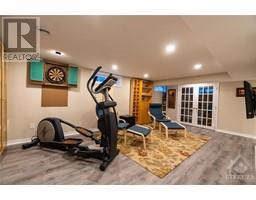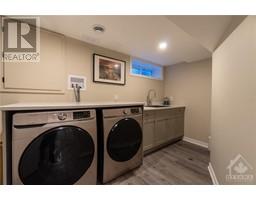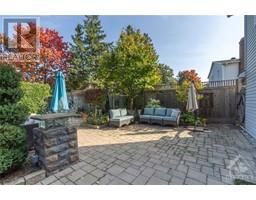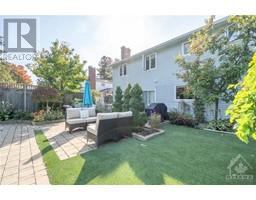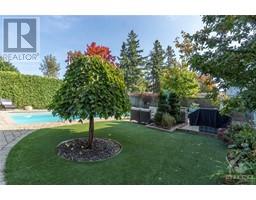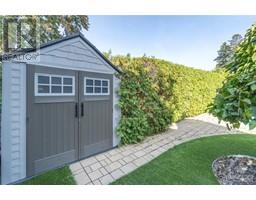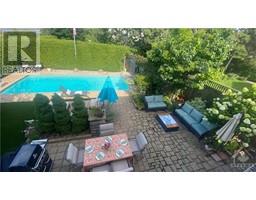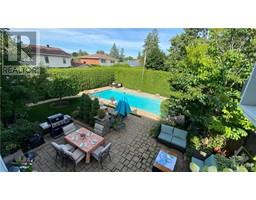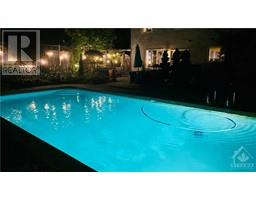1621 Featherston Drive Ottawa, Ontario K1H 6P1
$1,500,000
Exquisite 5 bedroom, 3 bath executive Cape Cod home w/ 600K in upgrades inside & out! Resort living in your own idyllic, private backyard setting -swimming pool w/ Italian sourced coping & travertine tile & interlock terrace. Quaint interlock front porch & driveway w/ attached double car garage with EV charging station. Designed by Leann Lacroix - living/dining/vestibule. Wainscotting, refinished hardwood floors, pot lights & custom bookshelves exude warmth & classic style. Granite kitchen w/ stainless appliances overlooking rear professionally landscaped grounds. Spacious family room w/ wood fireplace & custom cabinetry. Sizeable bedrooms & primary with walk-through closet system & granite ensuite with European fashioned shower stall. Completely redone basement with recreation/theatre room, laundry room, workshop & filled with storage closets. Close to Ottawa Hospital General Campus, CHEO, lots of green space & in catchment for Immaculata, Hillcrest & Canterbury H.S. Move-in ready. (id:50133)
Property Details
| MLS® Number | 1364474 |
| Property Type | Single Family |
| Neigbourhood | Guildwood Estates |
| Parking Space Total | 4 |
| Storage Type | Storage Shed |
Building
| Bathroom Total | 3 |
| Bedrooms Above Ground | 5 |
| Bedrooms Total | 5 |
| Appliances | Refrigerator, Dishwasher, Dryer, Hood Fan, Stove |
| Basement Development | Finished |
| Basement Type | Full (finished) |
| Constructed Date | 1967 |
| Construction Style Attachment | Detached |
| Cooling Type | Central Air Conditioning |
| Exterior Finish | Stone, Siding |
| Fireplace Present | Yes |
| Fireplace Total | 1 |
| Flooring Type | Hardwood, Laminate, Tile |
| Foundation Type | Poured Concrete |
| Half Bath Total | 1 |
| Heating Fuel | Natural Gas |
| Heating Type | Forced Air |
| Stories Total | 2 |
| Type | House |
| Utility Water | Municipal Water |
Parking
| Attached Garage |
Land
| Acreage | No |
| Sewer | Municipal Sewage System |
| Size Depth | 111 Ft ,3 In |
| Size Frontage | 70 Ft |
| Size Irregular | 70 Ft X 111.21 Ft (irregular Lot) |
| Size Total Text | 70 Ft X 111.21 Ft (irregular Lot) |
| Zoning Description | Residential Use |
Rooms
| Level | Type | Length | Width | Dimensions |
|---|---|---|---|---|
| Second Level | Primary Bedroom | 18'7" x 13'0" | ||
| Second Level | Bedroom | 13'10" x 10'10" | ||
| Second Level | Bedroom | 13'7" x 12'2" | ||
| Second Level | Bedroom | 13'8" x 10'11" | ||
| Second Level | Bedroom | 10'10" x 9'0" | ||
| Second Level | Other | 7'5" x 6'4" | ||
| Second Level | 3pc Bathroom | 7'6" x 6'0" | ||
| Second Level | 4pc Bathroom | 10'0" x 8'0" | ||
| Basement | Recreation Room | 21'4" x 12'2" | ||
| Basement | Office | 8'10" x 7'11" | ||
| Basement | Laundry Room | 12'10" x 6'10" | ||
| Basement | Workshop | 17'4" x 12'1" | ||
| Main Level | Living Room | 17'8" x 12'6" | ||
| Main Level | Dining Room | 12'0" x 10'6" | ||
| Main Level | Kitchen | 16'0" x 12'0" | ||
| Main Level | Family Room | 15'0" x 12'0" | ||
| Main Level | Foyer | 8'8" x 6'1" | ||
| Main Level | 2pc Bathroom | 4'6" x 4'1" |
https://www.realtor.ca/real-estate/26158129/1621-featherston-drive-ottawa-guildwood-estates
Contact Us
Contact us for more information

Nila Matthews
Salesperson
cbrhodes.com/agent/nila-matthews/
www.linkedin.com/in/nila-matthews-0463ba1a/
100 Argyle Avenue, Suite 102
Ottawa, Ontario K2P 1B6
(613) 236-9551
(613) 236-2692
www.cbrhodes.com

