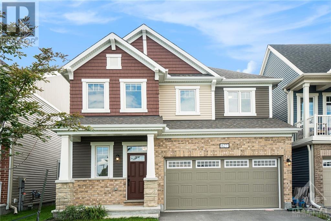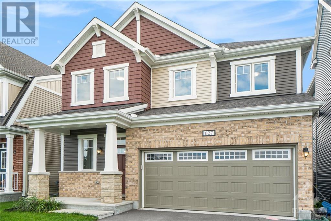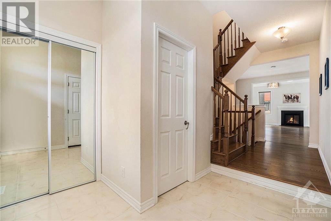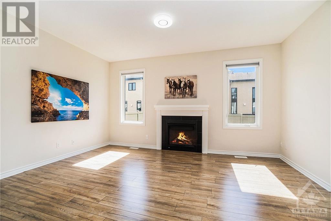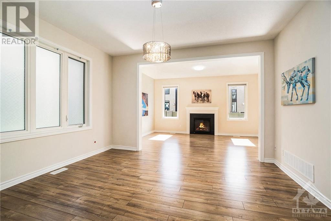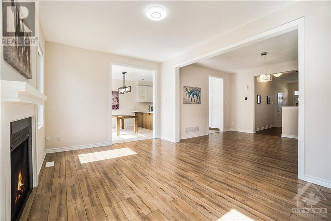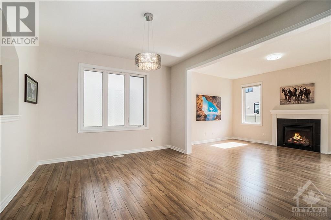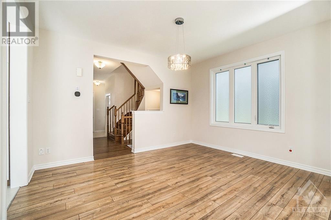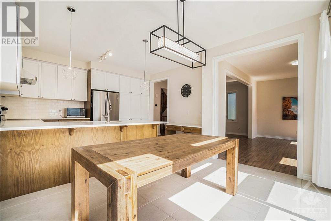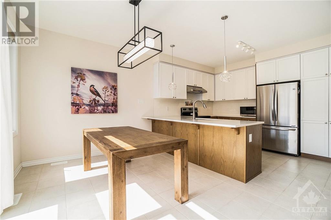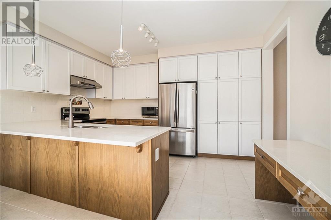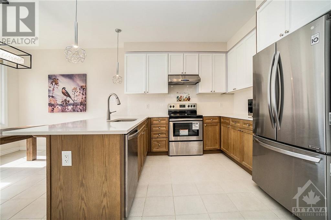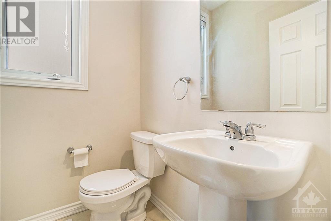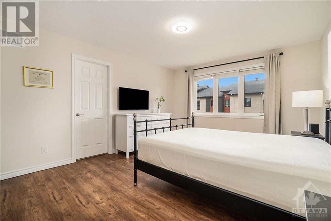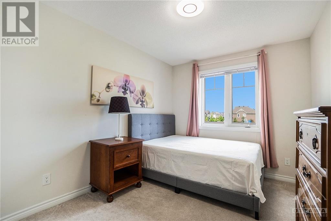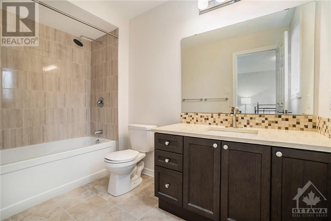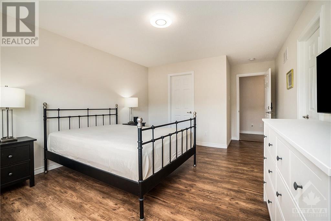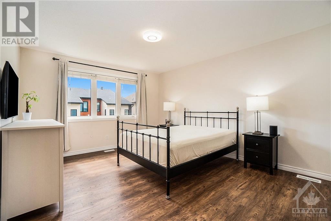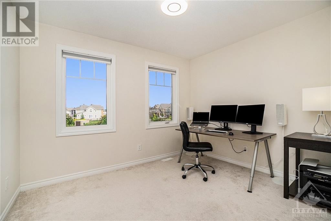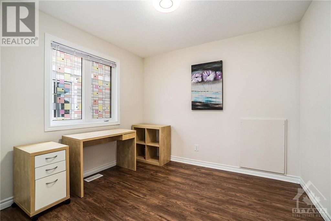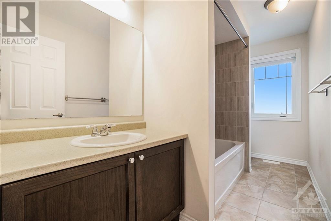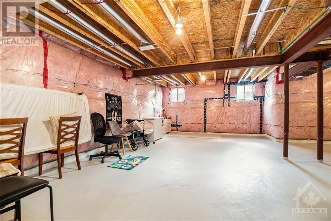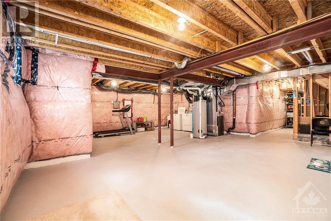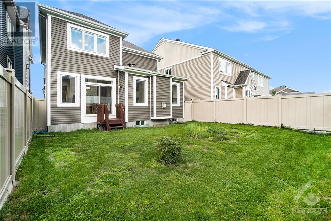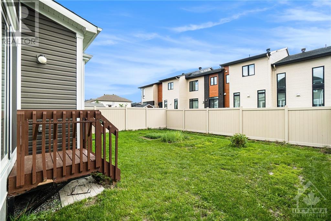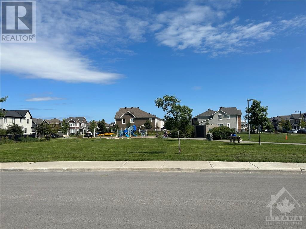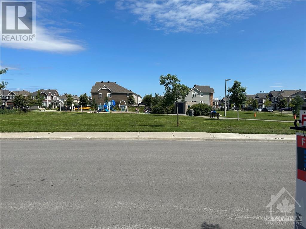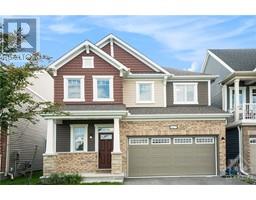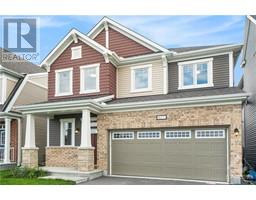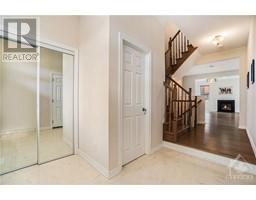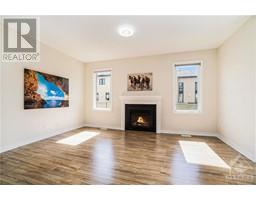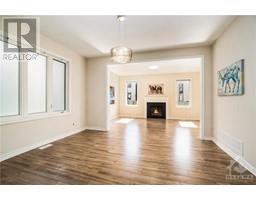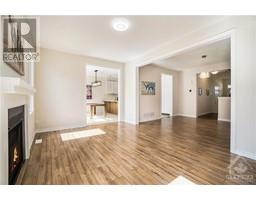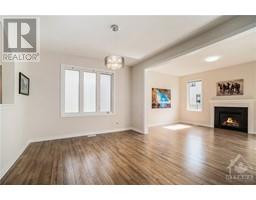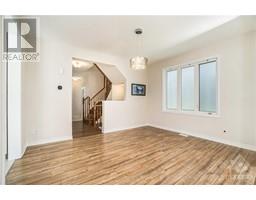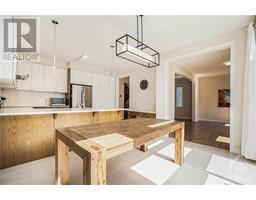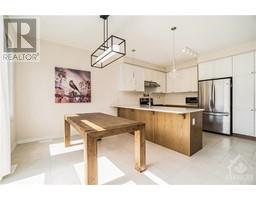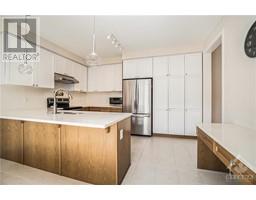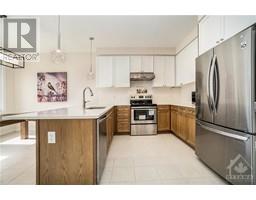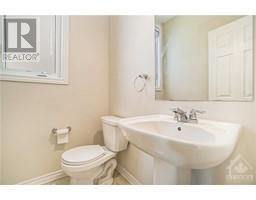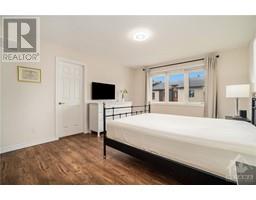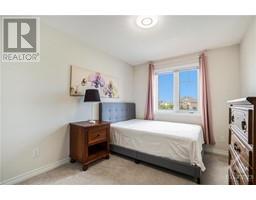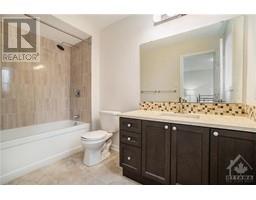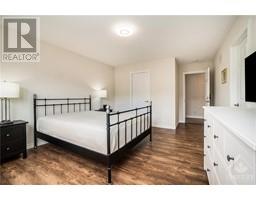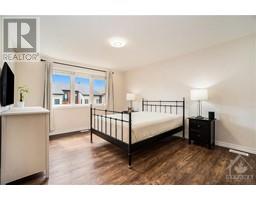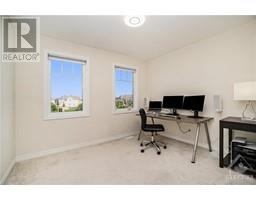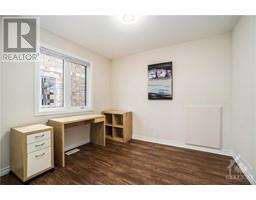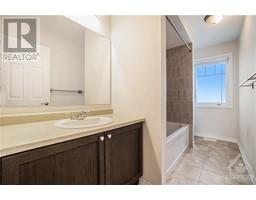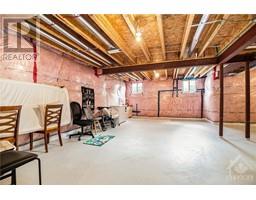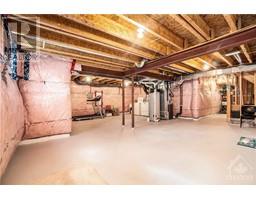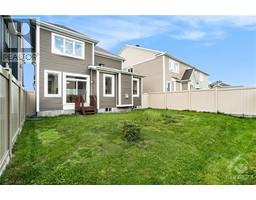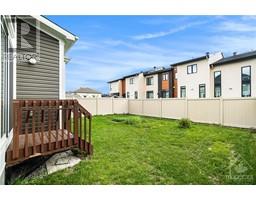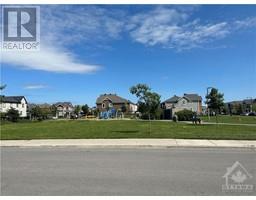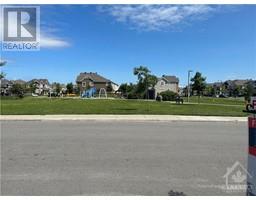627 Malahat Way Ottawa, Ontario K2S 1E7
$848,000
Welcome to your future home! This charming home was built in 2019 and has everything you and your family need to create lasting memories. With comfortable living spaces, a double car garage, and an ideal location facing a small park and playground (with a skate rink in winter!), this house is perfect for families with kids. Convenience is key! Situated in a highly desirable area, this home is close to Walmart, Superstore, and No Frills, making grocery shopping incredibly easy. You'll also have access to various amenities, schools, and recreational facilities, ensuring a vibrant lifestyle for your family. Don't miss out on the opportunity to make this fantastic house your forever home. The thoughtful design, prime location, and ample living space make it an ideal choice for families with kids. Contact us now to schedule a tour. (id:50133)
Property Details
| MLS® Number | 1366815 |
| Property Type | Single Family |
| Neigbourhood | Emerald Meadows/ Trailwest |
| Amenities Near By | Recreation Nearby, Shopping |
| Parking Space Total | 4 |
Building
| Bathroom Total | 3 |
| Bedrooms Above Ground | 4 |
| Bedrooms Total | 4 |
| Appliances | Refrigerator, Dishwasher, Dryer, Hood Fan, Stove, Washer |
| Basement Development | Unfinished |
| Basement Type | Full (unfinished) |
| Constructed Date | 2019 |
| Construction Style Attachment | Detached |
| Cooling Type | Central Air Conditioning |
| Exterior Finish | Brick, Siding, Concrete |
| Flooring Type | Carpet Over Hardwood, Laminate, Tile |
| Foundation Type | Poured Concrete |
| Half Bath Total | 1 |
| Heating Fuel | Natural Gas |
| Heating Type | Forced Air |
| Stories Total | 2 |
| Type | House |
| Utility Water | Municipal Water |
Parking
| Attached Garage |
Land
| Acreage | No |
| Land Amenities | Recreation Nearby, Shopping |
| Sewer | Municipal Sewage System |
| Size Depth | 88 Ft ,10 In |
| Size Frontage | 36 Ft ,1 In |
| Size Irregular | 36.05 Ft X 88.8 Ft |
| Size Total Text | 36.05 Ft X 88.8 Ft |
| Zoning Description | Residential |
Rooms
| Level | Type | Length | Width | Dimensions |
|---|---|---|---|---|
| Second Level | Primary Bedroom | 12'4" x 14'4" | ||
| Second Level | Bedroom | 9'0" x 10'7" | ||
| Second Level | Bedroom | 10'11" x 9'8" | ||
| Second Level | Bedroom | 10'0" x 9'4" | ||
| Second Level | 4pc Ensuite Bath | Measurements not available | ||
| Second Level | 4pc Bathroom | Measurements not available | ||
| Main Level | Dining Room | 13'1" x 11'6" | ||
| Main Level | Great Room | 15'11" x 11'0" | ||
| Main Level | Kitchen | 14'4" x 10'7" | ||
| Main Level | Eating Area | 12'4" x 8'6" | ||
| Main Level | Partial Bathroom | Measurements not available |
https://www.realtor.ca/real-estate/26216214/627-malahat-way-ottawa-emerald-meadows-trailwest
Contact Us
Contact us for more information
Hao Pei
Salesperson
1000 Innovation Dr, 5th Floor
Kanata, Ontario K2K 3E7
(613) 518-2008
(613) 800-3028
Yufeng Pan
Salesperson
1000 Innovation Dr, 5th Floor
Kanata, Ontario K2K 3E7
(613) 518-2008
(613) 800-3028
Angie Zhai
Salesperson
2148 Carling Ave., Units 5 & 6
Ottawa, ON K2A 1H1
(613) 829-1818
(613) 829-3223
www.kwintegrity.ca

